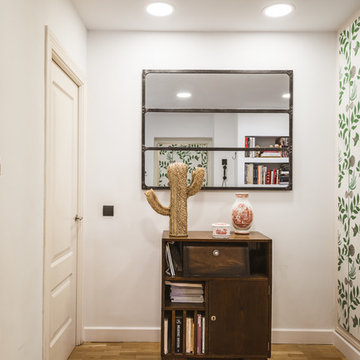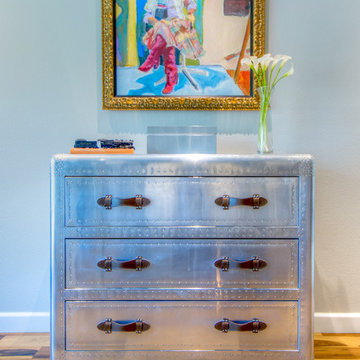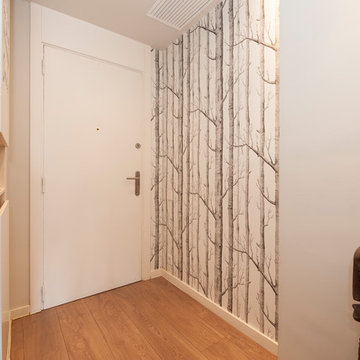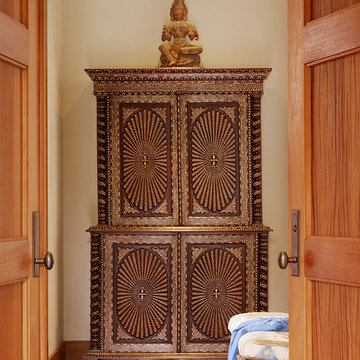65 foton på exotisk hall, med mellanmörkt trägolv
Sortera efter:
Budget
Sortera efter:Populärt i dag
41 - 60 av 65 foton
Artikel 1 av 3
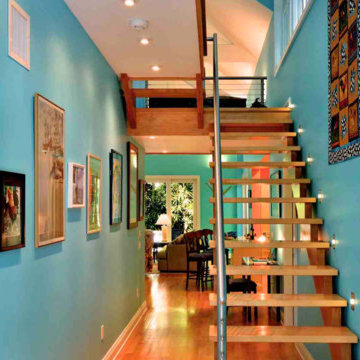
View of entry stair hall towards living area.
Inredning av en exotisk mellanstor hall, med blå väggar och mellanmörkt trägolv
Inredning av en exotisk mellanstor hall, med blå väggar och mellanmörkt trägolv
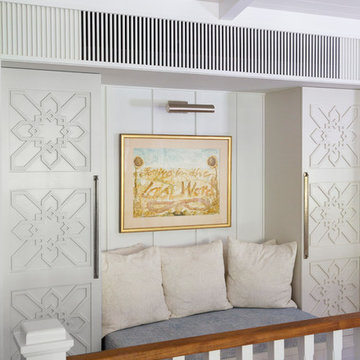
custom cabinetry
Idéer för att renovera en tropisk hall, med vita väggar, mellanmörkt trägolv och brunt golv
Idéer för att renovera en tropisk hall, med vita väggar, mellanmörkt trägolv och brunt golv
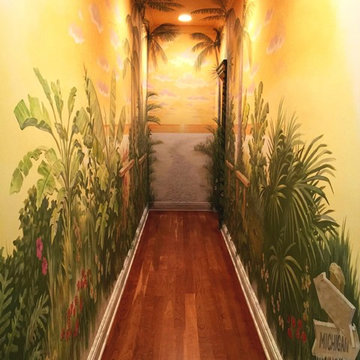
The beautiful beach themed custom mural adds fun and a ton of personality to this Naples, Florida home.
Exempel på en exotisk hall, med flerfärgade väggar och mellanmörkt trägolv
Exempel på en exotisk hall, med flerfärgade väggar och mellanmörkt trägolv
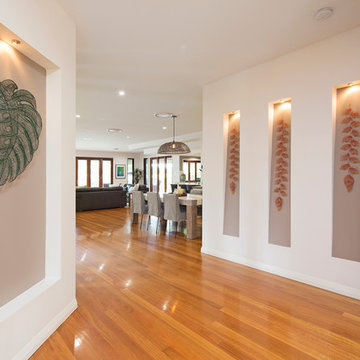
Caco Photography
Exempel på en mellanstor exotisk hall, med flerfärgade väggar och mellanmörkt trägolv
Exempel på en mellanstor exotisk hall, med flerfärgade väggar och mellanmörkt trägolv
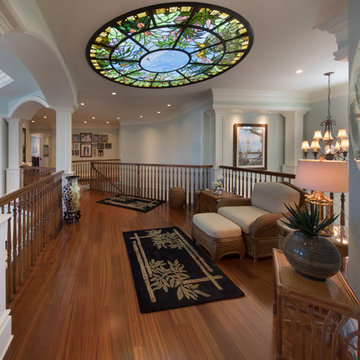
Idéer för att renovera en mycket stor tropisk hall, med blå väggar, mellanmörkt trägolv och brunt golv
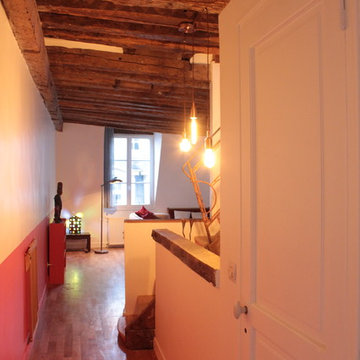
Rafraichissement et décoration d'un appartement parisien du 17ieme siècle.
Coaching couleur, rénovation et relooking mobilier, création d'une rambarde au dernier étage, rénovation d'un escalier et d'une cuisine.
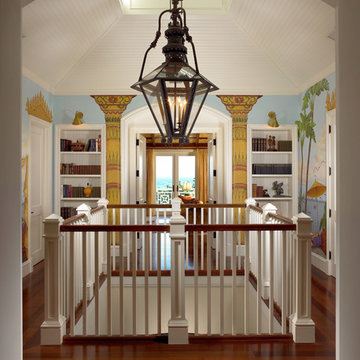
Sargent Photography
Exempel på en mellanstor exotisk hall, med flerfärgade väggar och mellanmörkt trägolv
Exempel på en mellanstor exotisk hall, med flerfärgade väggar och mellanmörkt trägolv
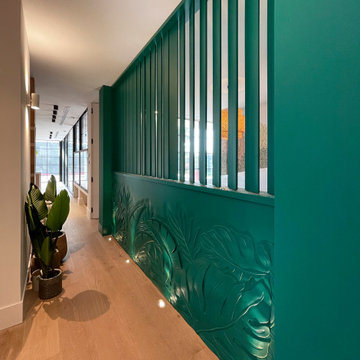
En este espacio conviven dos soluciones en una misma pared. Por un lado: el pasillo estrecho necesitaba una distracción que le aportara espectacularidad y distrajera de sus medidas escasas. Por eso se diseñó una panel tallado a mano con plantas en 3D, para que aportase una sensación de profundidad con las sombras de las luces del suelo.
Y por otro lado, arriba del panel tallado hay un sistema de lamas verticales giratorias que responden a las dos necesidades planteadas por los clientes. Uno quería esa pared abierta y el otro la quería cerrada. De esta manera se obtiene todo en uno.
In this space, two solutions coexist on the same wall. On the one hand: the narrow hallway needed a distraction that would make it spectacular and distract from its scant dimensions. For this reason, a hand-carved panel with 3D plants was designed to provide a sense of depth with the shadows of the floor lights.
And on the other hand, above the carved panel there is a system of rotating vertical slats that respond to the two needs raised by the clients. One wanted that wall open and the other wanted it closed. This way you get everything in one.
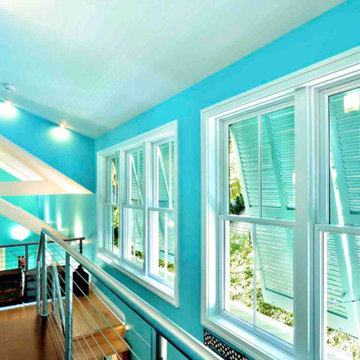
View of upstairs hall towards balcony overlooking living area.
Exempel på en mellanstor exotisk hall, med blå väggar och mellanmörkt trägolv
Exempel på en mellanstor exotisk hall, med blå väggar och mellanmörkt trägolv
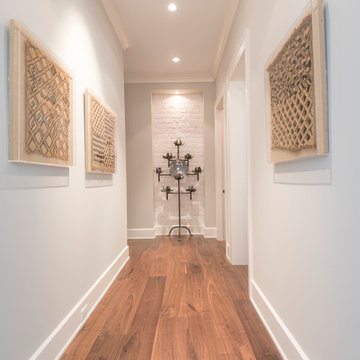
Ricky Perrone
Sarasota Luxury Waterfront Home Builder
Bild på en stor tropisk hall, med blå väggar och mellanmörkt trägolv
Bild på en stor tropisk hall, med blå väggar och mellanmörkt trägolv
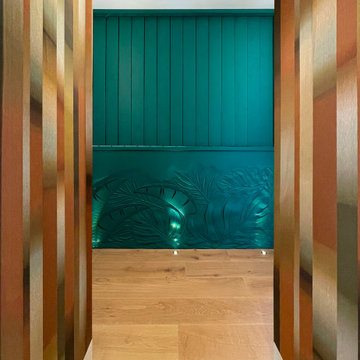
En este espacio conviven dos soluciones en una misma pared. Por un lado: el pasillo estrecho necesitaba una distracción que le aportara espectacularidad y distrajera de sus medidas escasas. Por eso se diseñó una panel tallado a mano con plantas en 3D, para que aportase una sensación de profundidad con las sombras de las luces del suelo.
Y por otro lado, arriba del panel tallado hay un sistema de lamas verticales giratorias que responden a las dos necesidades planteadas por los clientes. Uno quería esa pared abierta y el otro la quería cerrada. De esta manera se obtiene todo en uno.
In this space, two solutions coexist on the same wall. On the one hand: the narrow hallway needed a distraction that would make it spectacular and distract from its scant dimensions. For this reason, a hand-carved panel with 3D plants was designed to provide a sense of depth with the shadows of the floor lights.
And on the other hand, above the carved panel there is a system of rotating vertical slats that respond to the two needs raised by the clients. One wanted that wall open and the other wanted it closed. This way you get everything in one.
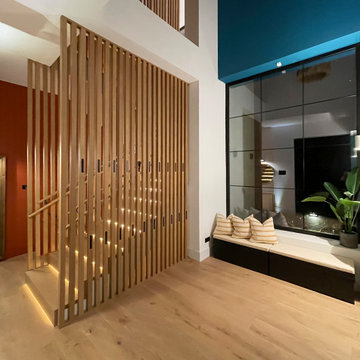
Recibidor con almacenaje en todos sus lados: a la derecha un armario empotrado, de frente un banco con almacenaje, a la izquierda, los separadores de madera llevan integrados unos percheros retráctiles.
Hall with storage on all sides: on the right a built-in wardrobe, in front a bench with storage, on the left, the wooden dividers have integrated retractable coat racks.
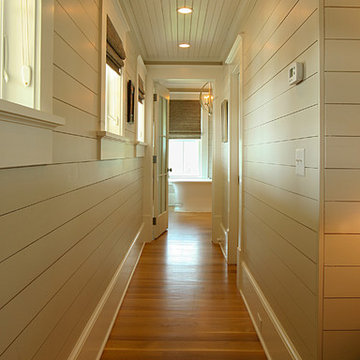
A tropical style beach house featuring green wooden wall panels, freestanding bathtub, textured area rug, striped chaise lounge chair, blue sofa, patterned throw pillows, yellow sofa chair, blue sofa chair, red sofa chair, wicker chairs, wooden dining table, teal rug, wooden cabinet with glass windows, white glass cabinets, clear lamp shades, shelves surrounding square window, green wooden bench, wall art, floral bed frame, dark wooden bed frame, wooden flooring, and an outdoor seating area.
Project designed by Atlanta interior design firm, Nandina Home & Design. Their Sandy Springs home decor showroom and design studio also serve Midtown, Buckhead, and outside the perimeter.
For more about Nandina Home & Design, click here: https://nandinahome.com/
To learn more about this project, click here: http://nandinahome.com/portfolio/sullivans-island-beach-house/
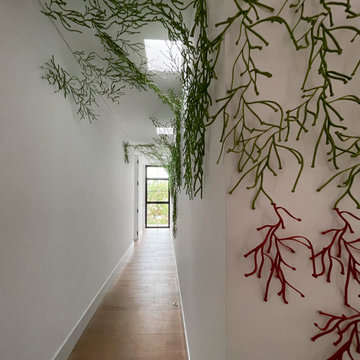
Pasillo largo y estrecho al que dotamos de vida mediante un gran ventanal, claraboyas en el techo, focos en el suelo y una gran cantidad de algas de Vitra.
Long and narrow corridor that we bring to life through a large window, skylights in the ceiling, spotlights on the floor and a large amount of Vitra algae.
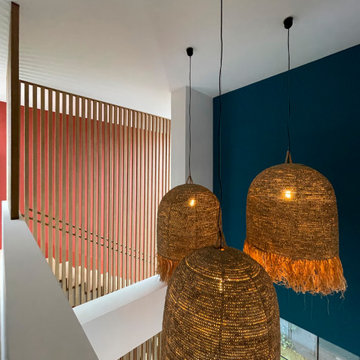
Bild på en stor tropisk hall, med blå väggar, mellanmörkt trägolv och brunt golv
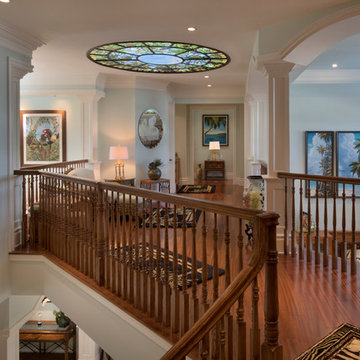
Inspiration för en mycket stor tropisk hall, med blå väggar, mellanmörkt trägolv och brunt golv
65 foton på exotisk hall, med mellanmörkt trägolv
3
