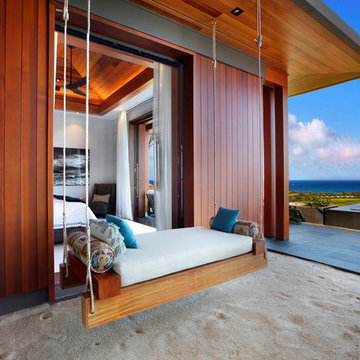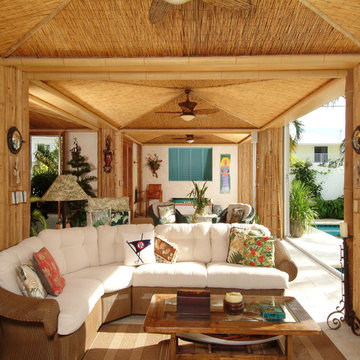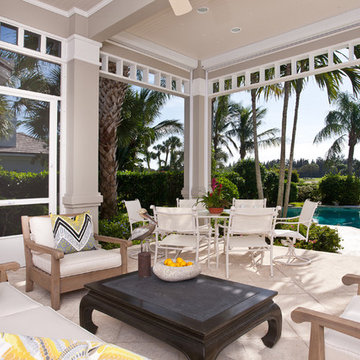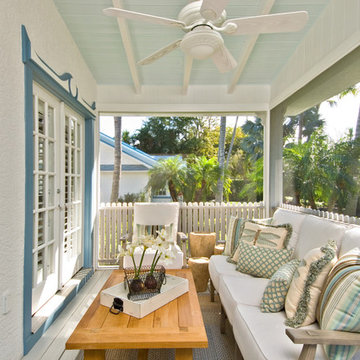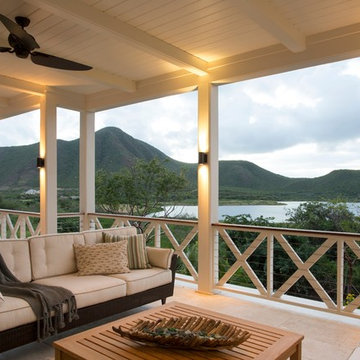Sortera efter:
Budget
Sortera efter:Populärt i dag
161 - 180 av 1 617 foton
Artikel 1 av 3
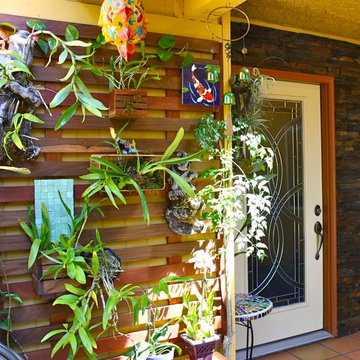
there are two sky lights just up and off to the right. During the afternoon all this filtered light shines through. All the cattleya orchids that you see came from one plant. I took the keikeis and planted them in other containers.
see the difference in just one year (c next photo)
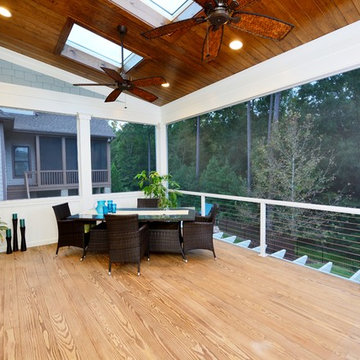
The screened porch is accessible from the dining area, but more impressively, by a 16 foot wide sliding glass door across the back wall of the Family Room. When fully opened, an 8 foot wide opening is created- making a complete extension of our living and eating areas fully integrated. Designed and built by Terramor Homes in Raleigh, NC.
Photography: M. Eric Honeycutt
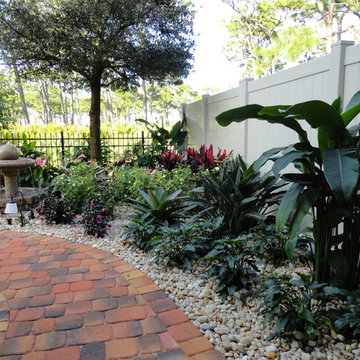
Changing this very small squared backyard into a usable colorful courtyard. Removing the screens from the porch created a nice indoor outdoor room with sound, fragrance & color...color...color. Landscape designed and installed by Construction Landscape With Designs by Jennifer Bevins. Servicing The Treasure and Space Coast 772-492-8382.
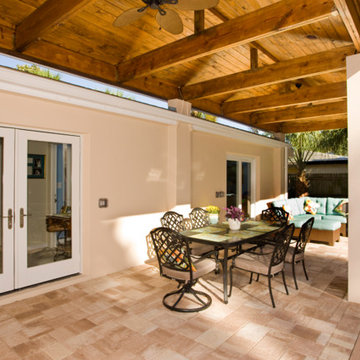
Inspiration för mellanstora exotiska uteplatser på baksidan av huset, med utekök, naturstensplattor och takförlängning
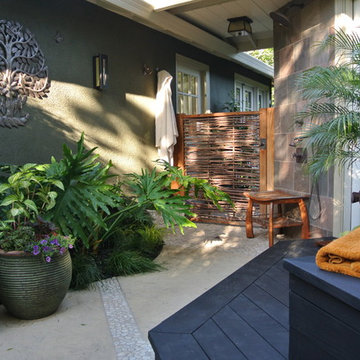
Contained in a small courtyard, this intimate garden includes a full sized lounge chair along with an outdoor shower and full bath.
The Herbert S. Frank Special Award recognizes exceptional design, unique use of materials and quality of construction in a residential landscape. Granted at the discretion of the California Landscape Contractors Association judges, this award is not necessarily given each year at the Trophy Awards event. In 2014, Confidence Landscaping, Inc. earned this important honor that carries the highly respected name of one of the founding members of the CLCA - San Francisco Bay Area chapter.
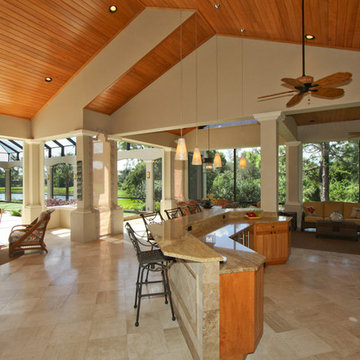
An extreme makeover turns an unassuming lanai deck into an outdoor oasis. These Bonita Bay homeowners loved the location of their home, but needed it to fit their current lifestyle. Because they love to entertain, they wanted to maximize their outdoor space—one that would accommodate a large family and lots of guests.
Working with Progressive Design Build, Mike Spreckelmeier helped the homeowners formulate a list of ideas about what they wanted to achieve in the renovation; then, guided them through the process of planning their remodel.
The renovation focused on reconfiguring the layout to extend the outdoor kitchen and living area—to include a new outdoor kitchen, dining area, sitting area and fireplace. Finishing details comprised a beautiful wood ceiling, cast stone accents, and porcelain tile. The lanai was also expanded to include a full size bocce ball court, which was fully encased in a beautiful custom colonnade and screen enclosure.
With the extension of the outdoor space came a need to connect the living area to the existing pool and deck. The pool and spa were refinished; and a well thought-out low voltage remote-control relay system was installed for easy control of all of the outdoor and landscape lighting, ceiling fans, and hurricane shutters.
This outdoor kitchen project turned out so well, the Bonita Bay homeowners hired Progressive Design Build to remodel the front of their home as well.
To create much needed space, Progressive Design Build tore down an existing two-car garage and designed and built a brand new 2.5-car garage with a family suite above. The family suite included three bedrooms, two bathrooms, additional air conditioned storage, a beautiful custom made stair system, and a sitting area. Also part of the project scope, we enlarged a separate one-car garage to a two-car garage (totaling 4.5 garages), and build a 4,000 sq. ft. driveway, complete with landscape design and installation.
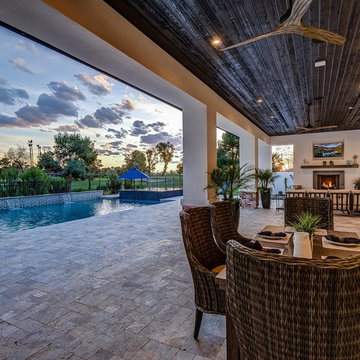
Bring the party outside with a complete entertainment setup- perfect for an outdoor movie night or the big game.
Inredning av en exotisk stor uteplats på baksidan av huset, med en eldstad, marksten i betong och takförlängning
Inredning av en exotisk stor uteplats på baksidan av huset, med en eldstad, marksten i betong och takförlängning
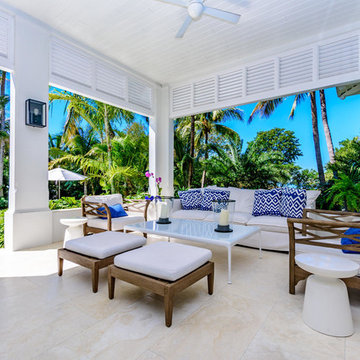
Foto på en stor tropisk uteplats på baksidan av huset, med kakelplattor och takförlängning
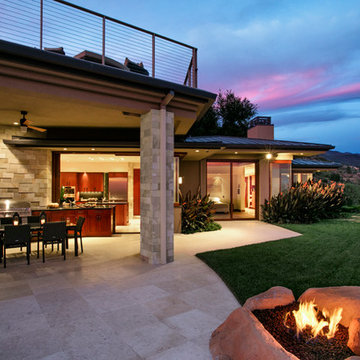
Seamless connections between interior and exterior spaces abound, including a large pocket window which opens the kitchen to the outdoor barbecue area. A second story viewing deck provides area for more entertaining and views of the Pacific.
Architect: Edward Pitman Architects
Builder: Allen Constrruction
Photos: Jim Bartsch Photography
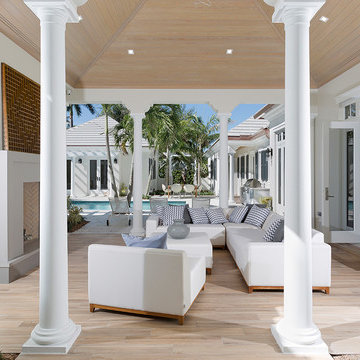
Loggia
Foto på en mellanstor tropisk uteplats på baksidan av huset, med en eldstad, trädäck och takförlängning
Foto på en mellanstor tropisk uteplats på baksidan av huset, med en eldstad, trädäck och takförlängning
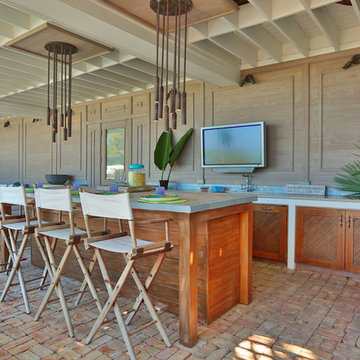
SRQ360 Photography
Idéer för att renovera en tropisk uteplats, med utekök, marksten i tegel och takförlängning
Idéer för att renovera en tropisk uteplats, med utekök, marksten i tegel och takförlängning
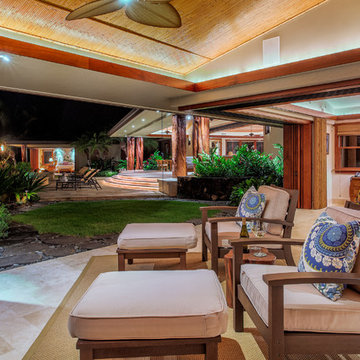
Guest suite patio with wet bar.
Idéer för att renovera en tropisk uteplats på baksidan av huset, med en fontän, kakelplattor och takförlängning
Idéer för att renovera en tropisk uteplats på baksidan av huset, med en fontän, kakelplattor och takförlängning
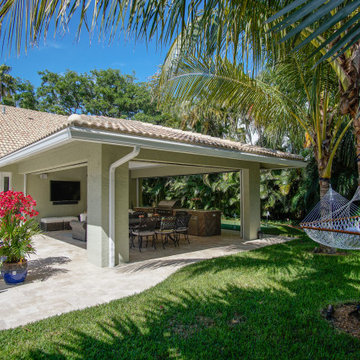
Covered BBQ and entertainment addition
Idéer för att renovera en stor tropisk uteplats på baksidan av huset, med utekök, naturstensplattor och takförlängning
Idéer för att renovera en stor tropisk uteplats på baksidan av huset, med utekök, naturstensplattor och takförlängning
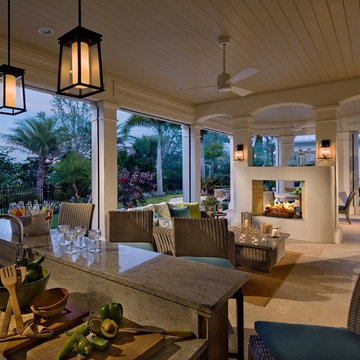
Outdoor two sided fireplace
Bild på en mellanstor tropisk uteplats på baksidan av huset, med naturstensplattor, utekök och takförlängning
Bild på en mellanstor tropisk uteplats på baksidan av huset, med naturstensplattor, utekök och takförlängning
1 617 foton på exotiskt utomhusdesign, med takförlängning
9






