345 foton på flerfärgat hus
Sortera efter:
Budget
Sortera efter:Populärt i dag
21 - 40 av 345 foton
Artikel 1 av 3

Foto på ett stort rustikt flerfärgat hus, med tre eller fler plan, blandad fasad, sadeltak och tak i metall

The extension, finished in timber cladding to contrast against the red brick, leads out to the garden – ideal for entertaining.
Bild på ett mellanstort funkis flerfärgat hus, med tre eller fler plan, tak i mixade material och sadeltak
Bild på ett mellanstort funkis flerfärgat hus, med tre eller fler plan, tak i mixade material och sadeltak
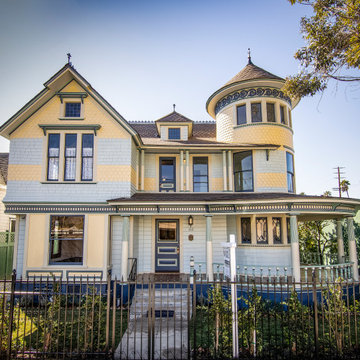
Idéer för stora vintage flerfärgade hus, med tre eller fler plan och tak i shingel

A two story house located in Alta Loma after the installation of Vinyl Cedar Shake Shingles and Shiplap Vinyl Insulated Siding in "Cypress," as well as Soffit & Fascia.
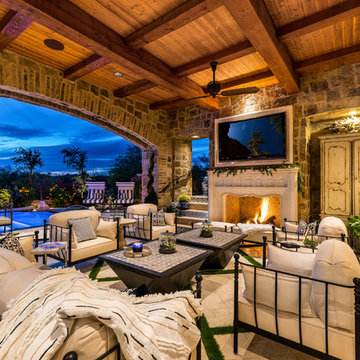
We love this covered patio featuring exposed beams, a custom wood ceiling, natural stone floors, and an exterior fireplace with custom fireplace mantel we can't get enough of!
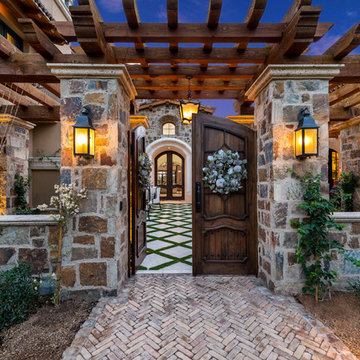
The French Villa's front gates lead into a lovely courtyard with wood terrace roofing, custom pergolas, stone detail, brick pavers, and exterior wall sconces which we adore. Talk about attention to detail!
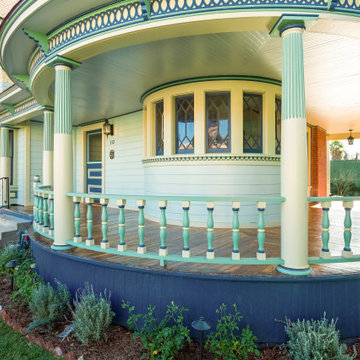
Idéer för stora vintage flerfärgade hus, med tre eller fler plan och tak i shingel
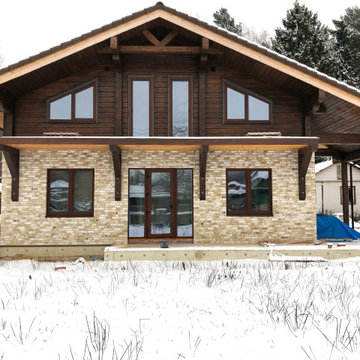
Foto på ett mellanstort vintage flerfärgat hus, med två våningar, blandad fasad, sadeltak och tak med takplattor
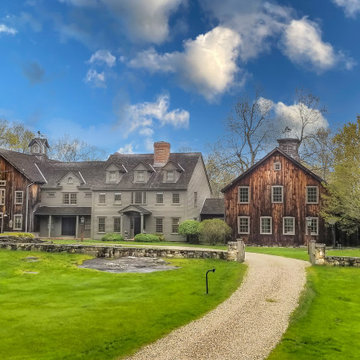
This magnificent barn home staged by BA Staging & Interiors features over 10,000 square feet of living space, 6 bedrooms, 6 bathrooms and is situated on 17.5 beautiful acres. Contemporary furniture with a rustic flare was used to create a luxurious and updated feeling while showcasing the antique barn architecture.
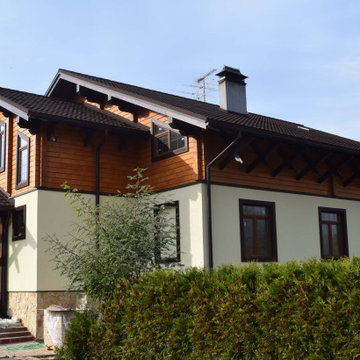
Жилой дом. д. Растовка 500 м2
Большой жилой дом в садовом товариществе построен на месте прежнего сгоревшего деревянного. Поэтому заказчик принял решение о постройке строго каменного дома. Второй этаж всё-таки сделали деревянным, но, при этом лестница полностью отсечена от основного объёма противопожарной стеной и дверью. От первоначальной постройки сохранились фундамент и частично цокольный этаж, что и задало основу планировочного решения. Дом для 3-х поколений: родители, семья дочери с 3-я детьми, и семья сына с ребёнком. На первом этаже расположено большое открытое пространство с кухней, столовой, диванной зоной с домашним кинотеатром. Также на 1-м этаже - 3 спальни со своими санузлами. При входе – большая гардеробная. Огромным преимуществом данного дома является его местоположение: панорамные окна 1-го этажа и обширный балкон 2-го этажа обращены на красивое озеро. Второй этаж - полностью деревянный. Здесь расположено несколько спален, а центральном пространстве –большая игровая зона для детей. Тщательно проработанные деревянные конструкции - это не только конструктивные элементы, но и основное украшение интерьеров 2-го этажа.
При проектировании главное внимание было уделено пожеланиям заказчика, связанным с укладом жизни большой семьи. Теперь здесь есть и обширные общие пространства и свои личные помещения для каждого.
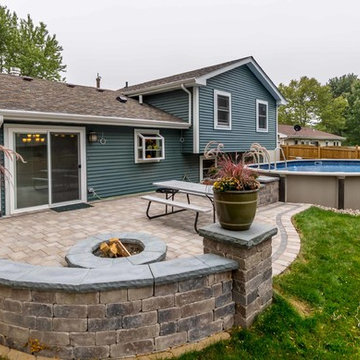
This 1960s split-level has a new stone paver patio with benches, corner accents, fire pit, and steps to above-ground pool. Access to the yard is through a sliding-glass door at the kitchen, with views from the garden window at kitchen sink.
Photography by Kmiecik Imagery.
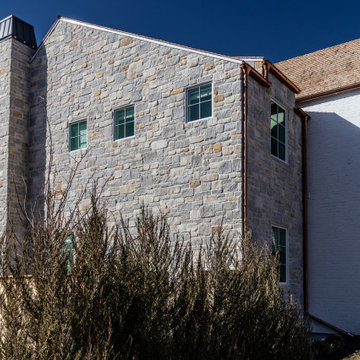
Studio McGee's New McGee Home featuring Tumbled Natural Stones, Painted brick, and Lap Siding.
Inspiration för stora klassiska flerfärgade hus, med två våningar, blandad fasad, sadeltak och tak i shingel
Inspiration för stora klassiska flerfärgade hus, med två våningar, blandad fasad, sadeltak och tak i shingel
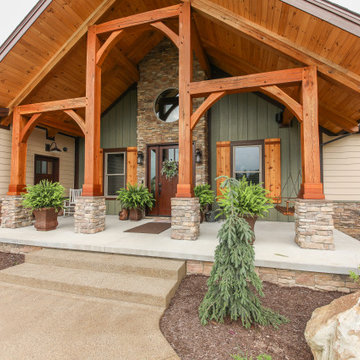
A forever home that accomodate a western lodge feel through an abundance of oak and a voluminous great room. The expansive prow on the rear will invite you to overlook the Coopers Rock mountainous region surrounding.
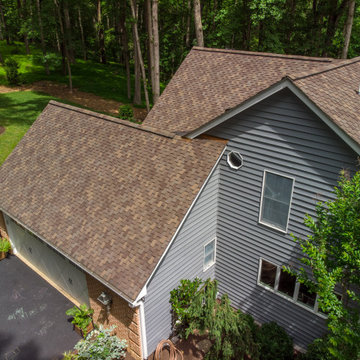
Brick home with the natural wood look of cedar shingles using long-lasting asphalt shingles with sculpted tabs.
Idéer för vintage flerfärgade hus, med två våningar, tegel, sadeltak och tak i shingel
Idéer för vintage flerfärgade hus, med två våningar, tegel, sadeltak och tak i shingel
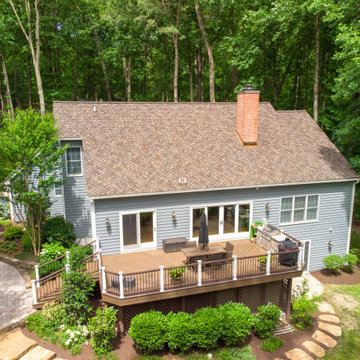
Brick home with the natural wood look of cedar shingles using long-lasting asphalt shingles with sculpted tabs.
Idéer för att renovera ett vintage flerfärgat hus, med två våningar, sadeltak, tak i shingel och tegel
Idéer för att renovera ett vintage flerfärgat hus, med två våningar, sadeltak, tak i shingel och tegel
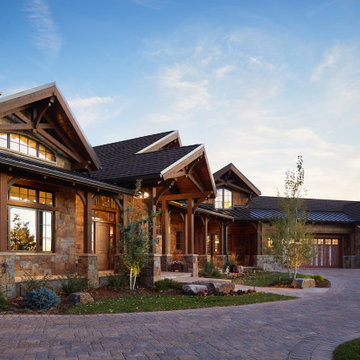
Bild på ett mycket stort rustikt flerfärgat hus, med två våningar, sadeltak och tak i shingel
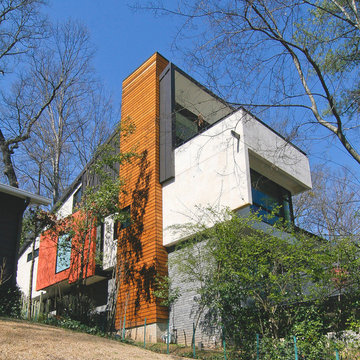
Foto på ett stort funkis flerfärgat hus, med metallfasad, två våningar, platt tak och tak i metall
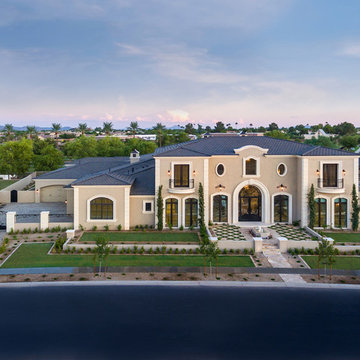
Luxury home exterior with a courtyard, a gated entry, arched windows, double entry doors, and luxury landscaping.
Inredning av ett medelhavsstil mycket stort flerfärgat hus, med två våningar, blandad fasad, sadeltak och tak i mixade material
Inredning av ett medelhavsstil mycket stort flerfärgat hus, med två våningar, blandad fasad, sadeltak och tak i mixade material
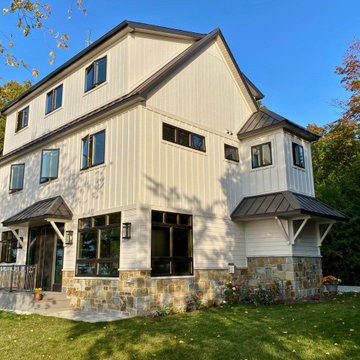
Idéer för att renovera ett mellanstort lantligt flerfärgat hus, med tre eller fler plan, fiberplattor i betong, sadeltak och tak i mixade material
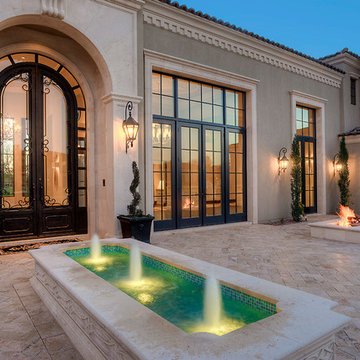
Exterior courtyard, the arched double entry doors, fountain, and fire pit.
Bild på ett mycket stort medelhavsstil flerfärgat hus, med två våningar, blandad fasad, sadeltak och tak i mixade material
Bild på ett mycket stort medelhavsstil flerfärgat hus, med två våningar, blandad fasad, sadeltak och tak i mixade material
345 foton på flerfärgat hus
2