345 foton på flerfärgat hus
Sortera efter:
Budget
Sortera efter:Populärt i dag
41 - 60 av 345 foton
Artikel 1 av 3
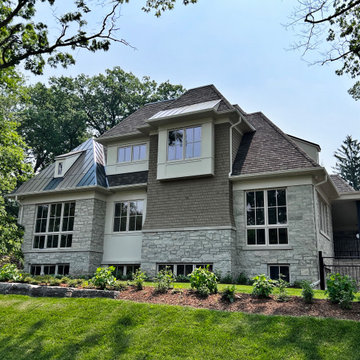
New Age Design
Foto på ett stort vintage flerfärgat hus, med två våningar, valmat tak och tak i mixade material
Foto på ett stort vintage flerfärgat hus, med två våningar, valmat tak och tak i mixade material
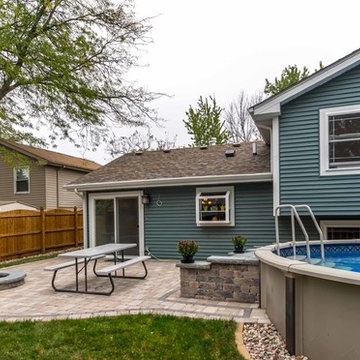
This 1960s split-level has a new stone paver patio with benches, corner accents, fire pit, and steps to above-ground pool. Access to the yard is through a sliding-glass door at the kitchen, with views from the garden window at kitchen sink.
Photography by Kmiecik Imagery.
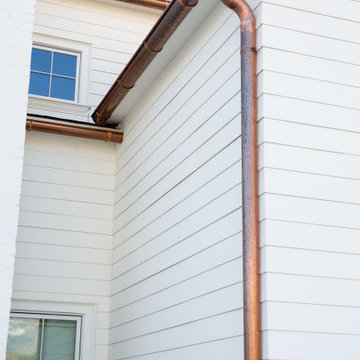
Studio McGee's New McGee Home featuring Tumbled Natural Stones, Painted brick, and Lap Siding.
Bild på ett stort vintage flerfärgat hus, med två våningar, blandad fasad, sadeltak och tak i shingel
Bild på ett stort vintage flerfärgat hus, med två våningar, blandad fasad, sadeltak och tak i shingel
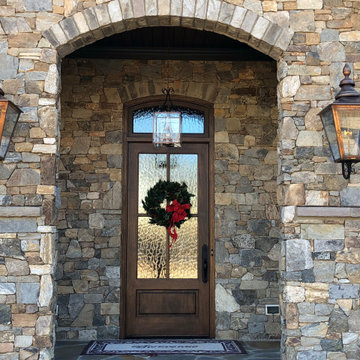
The London Street lantern on gooseneck brackets flank this arched stone entry adding a warm welcome to this holiday home.
The London Street Gooseneck pairs the London Street Light with a more decorative wrought iron bracket. This combination serves as a complement to architecture with arched doors or windows as well as iron rails and balconies.
Standard Lantern Sizes
Height Width Depth
25.0" 12.5" 12.5"
28.0" 14.5" 14.5"
35.0" 18.0" 18.0"
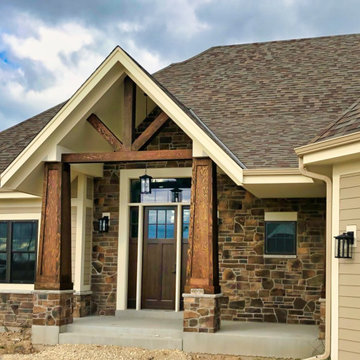
Wood toned doors compliment the rich details of the entryway columns and exposed truss as well as the brown tones in the stone veneer.
Bild på ett stort amerikanskt flerfärgat hus, med allt i ett plan, fiberplattor i betong, sadeltak och tak i shingel
Bild på ett stort amerikanskt flerfärgat hus, med allt i ett plan, fiberplattor i betong, sadeltak och tak i shingel

The Rosario-A is a perfect modern home to fit narrow lots at only 48'-0" wide and extending the plan deep to fully utilize space. The striking façade is accentuated by a large shed roof that allows a vaulted ceiling over the main living areas. Clerestory windows in the vaulted ceiling allow light to flood the kitchen, living, and dining room. There is ample room with four bedroom, one of which being a guest suite with a private bath and walk-in closet. A stunning master suite, five piece bath, large vaulted covered patio and 3-car garage are the cherries on top of this amazing plan.
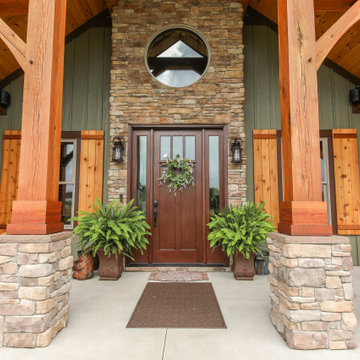
A forever home that accomodate a western lodge feel through an abundance of oak and a voluminous great room. The expansive prow on the rear will invite you to overlook the Coopers Rock mountainous region surrounding.
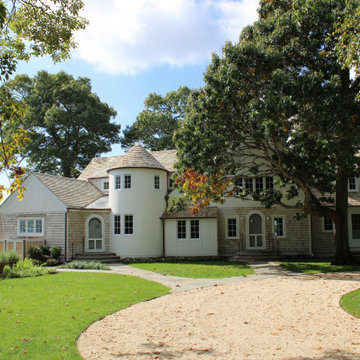
Idéer för ett maritimt flerfärgat hus, med två våningar, sadeltak och tak i shingel
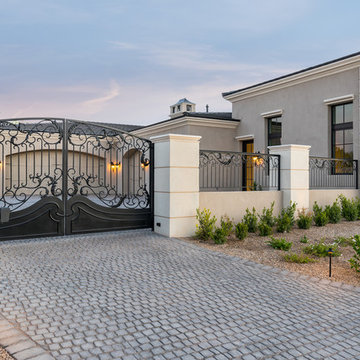
The luxury home exterior features a gated entryway, a custom driveway with brick pavers, wrought iron gates, and luxury landscaping.
Idéer för mycket stora medelhavsstil flerfärgade hus, med två våningar, blandad fasad, sadeltak och tak i mixade material
Idéer för mycket stora medelhavsstil flerfärgade hus, med två våningar, blandad fasad, sadeltak och tak i mixade material
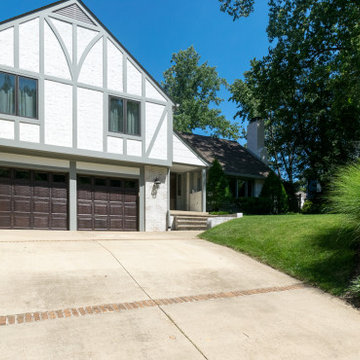
Freshly painted large Tudor home with white stucco, lime washed brick, patterned exterior trim boards and six inch gutters and downspouts.
Exempel på ett stort flerfärgat hus, med tre eller fler plan, fiberplattor i betong och tak i shingel
Exempel på ett stort flerfärgat hus, med tre eller fler plan, fiberplattor i betong och tak i shingel
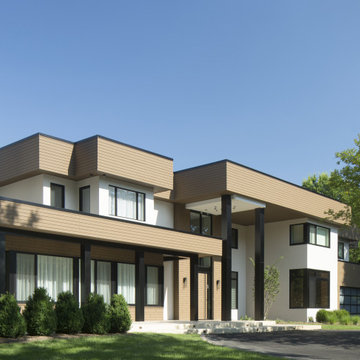
Inspiration för ett mycket stort funkis flerfärgat hus, med två våningar, tak med takplattor och platt tak
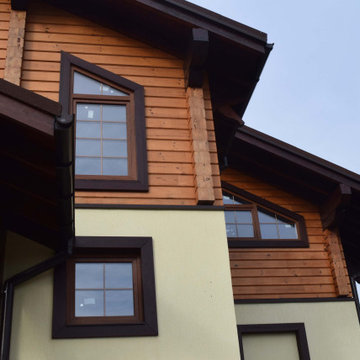
Жилой дом. д. Растовка 500 м2
Большой жилой дом в садовом товариществе построен на месте прежнего сгоревшего деревянного. Поэтому заказчик принял решение о постройке строго каменного дома. Второй этаж всё-таки сделали деревянным, но, при этом лестница полностью отсечена от основного объёма противопожарной стеной и дверью. От первоначальной постройки сохранились фундамент и частично цокольный этаж, что и задало основу планировочного решения. Дом для 3-х поколений: родители, семья дочери с 3-я детьми, и семья сына с ребёнком. На первом этаже расположено большое открытое пространство с кухней, столовой, диванной зоной с домашним кинотеатром. Также на 1-м этаже - 3 спальни со своими санузлами. При входе – большая гардеробная. Огромным преимуществом данного дома является его местоположение: панорамные окна 1-го этажа и обширный балкон 2-го этажа обращены на красивое озеро. Второй этаж - полностью деревянный. Здесь расположено несколько спален, а центральном пространстве –большая игровая зона для детей. Тщательно проработанные деревянные конструкции - это не только конструктивные элементы, но и основное украшение интерьеров 2-го этажа.
При проектировании главное внимание было уделено пожеланиям заказчика, связанным с укладом жизни большой семьи. Теперь здесь есть и обширные общие пространства и свои личные помещения для каждого.
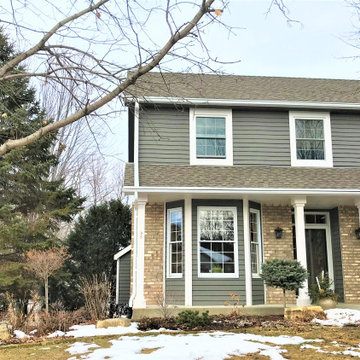
Guaranteed to be clog-free LeafGuard® Brand Gutters are custom-manufactured for each home they are installed on. In addition, they have been certified by the Good Housekeeping Institute to handle over 32 inches of rain in an hour.
Here's a behind-the-scenes look at a project our craftsmen completed for our customer, Beth.
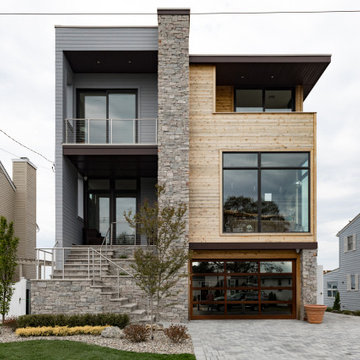
VISION AND NEEDS:
Homeowner sought a ‘retreat’ outside of NY that would have water views and offer options for entertaining groups of friends in the house and by pool. Being a car enthusiast, it was important to have a multi-car-garage.
MCHUGH SOLUTION:
The client sought McHugh because of our recognizable modern designs in the area.
We were up for the challenge to design a home with a narrow lot located in a flood zone where views of the Toms River were secured from multiple rooms; while providing privacy on either side of the house. The elevated foundation offered incredible views from the roof. Each guest room opened up to a beautiful balcony. Flower beds, beautiful natural stone quarried from West Virginia and cedar siding, warmed the modern aesthetic, as you ascend to the front porch.

Архитектурное решение дома в посёлке Лесная усадьба в основе своей очень просто. Перпендикулярно к главному двускатному объёму примыкают по бокам (несимметрично) 2 двускатных ризалита. С каждой стороны одновременно видно два высоких доминирующих щипца. Благодаря достаточно большим уклонам кровли и вертикальной разрезке окон и декора, на близком расстоянии фасады воспринимаются более устремлёнными вверх. Это же подчёркивается множеством монолитных колонн, поддерживающих высокую открытую террасу на уровне 1 этажа (участок имеет ощутимый уклон). Но на дальнем расстоянии воспринимается преобладающий горизонтальный силуэт дома. На это же работает мощный приземистый объём примыкающего гаража.
В декоре фасадов выделены массивные плоскости искусственного камня и штукатурки, делающие форму более цельной, простой и также подчёркивающие вертикальность линий. Они разбиваются большими плоскостями окон в деревянных рамах.
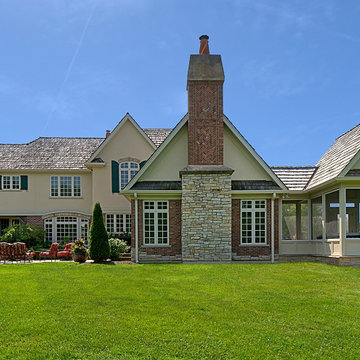
Inspiration för stora klassiska flerfärgade hus, med två våningar, sadeltak och tak i shingel
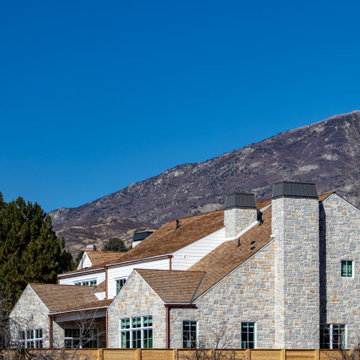
Studio McGee's New McGee Home featuring Tumbled Natural Stones, Painted brick, and Lap Siding.
Inspiration för stora klassiska flerfärgade hus, med två våningar, blandad fasad, sadeltak och tak i shingel
Inspiration för stora klassiska flerfärgade hus, med två våningar, blandad fasad, sadeltak och tak i shingel
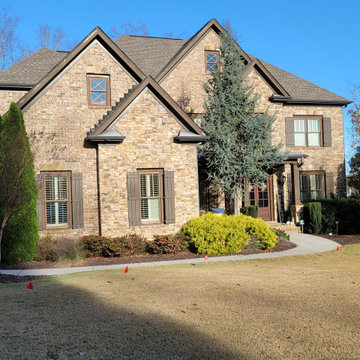
Full exterior trim repaint. The client wanted to lighten up the look of the home. To achieve this, LIME Painting first prepared all of the surfaces by pressure washing, sanding, caulking, and spot priming and the necessary areas before replacing any failing carpentry board. Next we applied Sherwin Williams exterior paint and deck stain to complete the new look of the home.
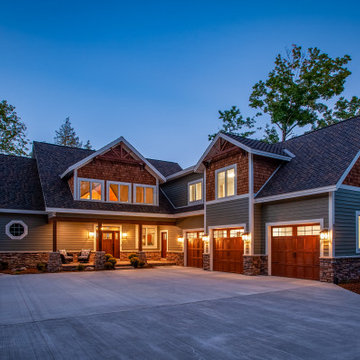
The sunrise view over Lake Skegemog steals the show in this classic 3963 sq. ft. craftsman home. This Up North Retreat was built with great attention to detail and superior craftsmanship. The expansive entry with floor to ceiling windows and beautiful vaulted 28 ft ceiling frame a spectacular lake view.
This well-appointed home features hickory floors, custom built-in mudroom bench, pantry, and master closet, along with lake views from each bedroom suite and living area provides for a perfect get-away with space to accommodate guests. The elegant custom kitchen design by Nowak Cabinets features quartz counter tops, premium appliances, and an impressive island fit for entertaining. Hand crafted loft barn door, artfully designed ridge beam, vaulted tongue and groove ceilings, barn beam mantle and custom metal worked railing blend seamlessly with the clients carefully chosen furnishings and lighting fixtures to create a graceful lakeside charm.
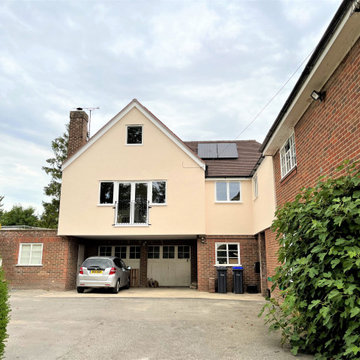
Idéer för ett flerfärgat flerfamiljshus, med blandad fasad, valmat tak och tak med takplattor
345 foton på flerfärgat hus
3