345 foton på flerfärgat hus
Sortera efter:
Budget
Sortera efter:Populärt i dag
81 - 100 av 345 foton
Artikel 1 av 3
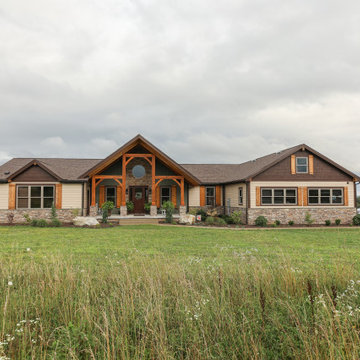
A forever home that accomodate a western lodge feel through an abundance of oak and a voluminous great room. The expansive prow on the rear will invite you to overlook the Coopers Rock mountainous region surrounding.

We expanded the attic of a historic row house to include the owner's suite. The addition involved raising the rear portion of roof behind the current peak to provide a full-height bedroom. The street-facing sloped roof and dormer were left intact to ensure the addition would not mar the historic facade by being visible to passers-by. We adapted the front dormer into a sweet and novel bathroom.
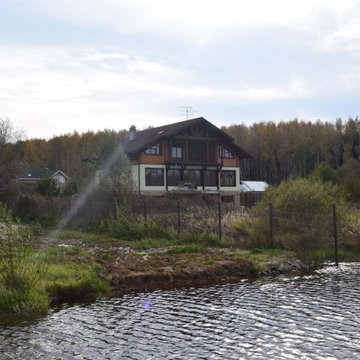
Жилой дом. д. Растовка 500 м2
Большой жилой дом в садовом товариществе построен на месте прежнего сгоревшего деревянного. Поэтому заказчик принял решение о постройке строго каменного дома. Второй этаж всё-таки сделали деревянным, но, при этом лестница полностью отсечена от основного объёма противопожарной стеной и дверью. От первоначальной постройки сохранились фундамент и частично цокольный этаж, что и задало основу планировочного решения. Дом для 3-х поколений: родители, семья дочери с 3-я детьми, и семья сына с ребёнком. На первом этаже расположено большое открытое пространство с кухней, столовой, диванной зоной с домашним кинотеатром. Также на 1-м этаже - 3 спальни со своими санузлами. При входе – большая гардеробная. Огромным преимуществом данного дома является его местоположение: панорамные окна 1-го этажа и обширный балкон 2-го этажа обращены на красивое озеро. Второй этаж - полностью деревянный. Здесь расположено несколько спален, а центральном пространстве –большая игровая зона для детей. Тщательно проработанные деревянные конструкции - это не только конструктивные элементы, но и основное украшение интерьеров 2-го этажа.
При проектировании главное внимание было уделено пожеланиям заказчика, связанным с укладом жизни большой семьи. Теперь здесь есть и обширные общие пространства и свои личные помещения для каждого.
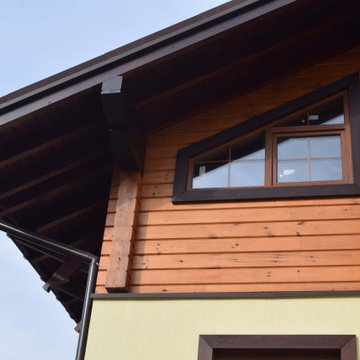
Жилой дом. д. Растовка 500 м2
Большой жилой дом в садовом товариществе построен на месте прежнего сгоревшего деревянного. Поэтому заказчик принял решение о постройке строго каменного дома. Второй этаж всё-таки сделали деревянным, но, при этом лестница полностью отсечена от основного объёма противопожарной стеной и дверью. От первоначальной постройки сохранились фундамент и частично цокольный этаж, что и задало основу планировочного решения. Дом для 3-х поколений: родители, семья дочери с 3-я детьми, и семья сына с ребёнком. На первом этаже расположено большое открытое пространство с кухней, столовой, диванной зоной с домашним кинотеатром. Также на 1-м этаже - 3 спальни со своими санузлами. При входе – большая гардеробная. Огромным преимуществом данного дома является его местоположение: панорамные окна 1-го этажа и обширный балкон 2-го этажа обращены на красивое озеро. Второй этаж - полностью деревянный. Здесь расположено несколько спален, а центральном пространстве –большая игровая зона для детей. Тщательно проработанные деревянные конструкции - это не только конструктивные элементы, но и основное украшение интерьеров 2-го этажа.
При проектировании главное внимание было уделено пожеланиям заказчика, связанным с укладом жизни большой семьи. Теперь здесь есть и обширные общие пространства и свои личные помещения для каждого.
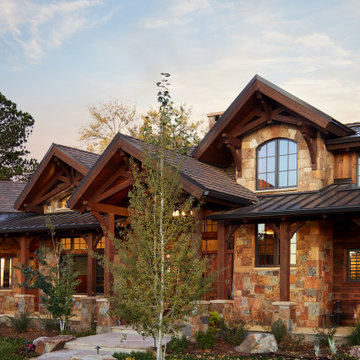
Rustik inredning av ett mycket stort flerfärgat hus, med två våningar, sadeltak och tak i shingel
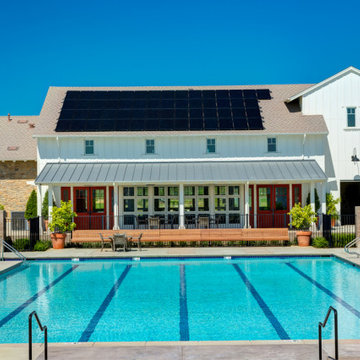
Feast your eyes on this cool pool set outside of a beautifully built contemporary modern farmhouse home complete with sleek solar panels. The home's cooling system and pool pumps were using quite a lot of electric power before the solar was put in. After the install, the home power bill dropped to near zero and the solar has been supplying all of the estate's needs. Very successful project and happy to have happy customers in ultimate comfort.
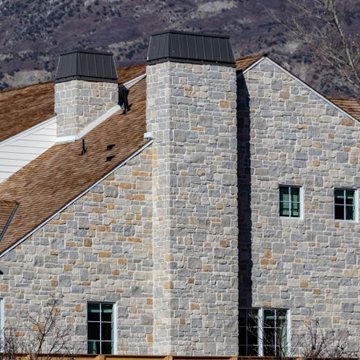
Studio McGee's New McGee Home featuring Tumbled Natural Stones, Painted brick, and Lap Siding.
Inredning av ett klassiskt stort flerfärgat hus, med två våningar, blandad fasad, sadeltak och tak i shingel
Inredning av ett klassiskt stort flerfärgat hus, med två våningar, blandad fasad, sadeltak och tak i shingel

We took a tired 1960s house and transformed it into modern family home. We extended to the back to add a new open plan kitchen & dining area with 3m high sliding doors and to the front to gain a master bedroom, en suite and playroom. We completely overhauled the power and lighting, increased the water flow and added underfloor heating throughout the entire house.
The elegant simplicity of nordic design informed our use of a stripped back internal palette of white, wood and grey to create a continuous harmony throughout the house. We installed oak parquet floors, bespoke douglas fir cabinetry and southern yellow pine surrounds to the high performance windows.
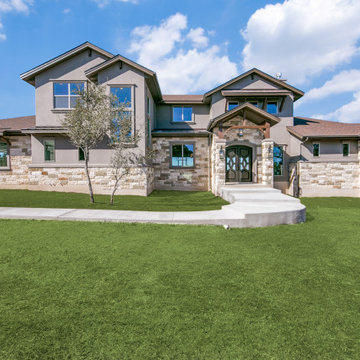
3,076 ft²/3 bd/3 bth/1ST located on 10.72 acres in Bulverde, TX.
We would be ecstatic to design/build yours too. ? 210-387-6109 ✉️ sales@genuinecustomhomes.com
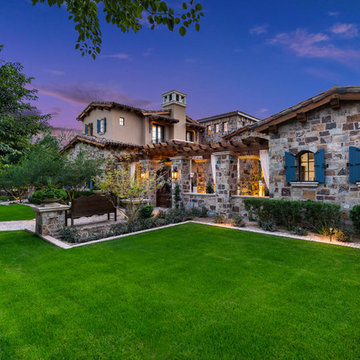
We love this mansion's stone exterior, the luxury landscape design, and arched windows.
Exempel på ett mycket stort flerfärgat hus, med två våningar, blandad fasad, sadeltak och tak i mixade material
Exempel på ett mycket stort flerfärgat hus, med två våningar, blandad fasad, sadeltak och tak i mixade material
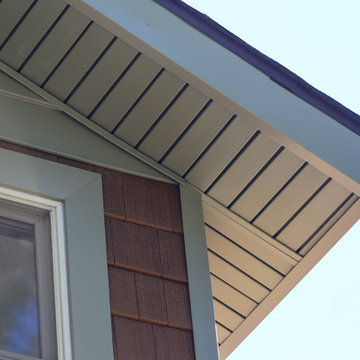
Ameriside installed vinyl clad aluminum fascia, vinyl soffit, and vinyl cedar shake shingle siding on this two story Alta Loma home. It will not fade, and will never need painting again! Look at those clean lines!
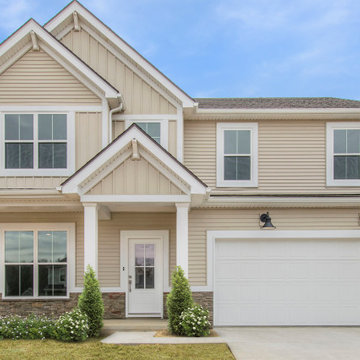
Lantlig inredning av ett stort flerfärgat hus, med två våningar, vinylfasad, valmat tak och tak i shingel
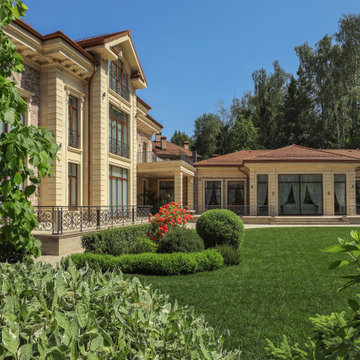
Загородная усадьба - фасад и гараж. Больше фото и описание на сайте.
Архитекторы: Дмитрий Глушков, Фёдор Селенин; Фото: Андрей Лысиков
Foto på ett mycket stort vintage flerfärgat hus i flera nivåer, med mansardtak och tak med takplattor
Foto på ett mycket stort vintage flerfärgat hus i flera nivåer, med mansardtak och tak med takplattor
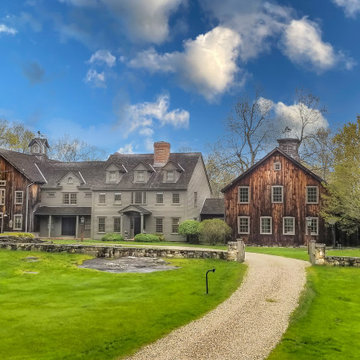
This magnificent barn home staged by BA Staging & Interiors features over 10,000 square feet of living space, 6 bedrooms, 6 bathrooms and is situated on 17.5 beautiful acres. Contemporary furniture with a rustic flare was used to create a luxurious and updated feeling while showcasing the antique barn architecture.
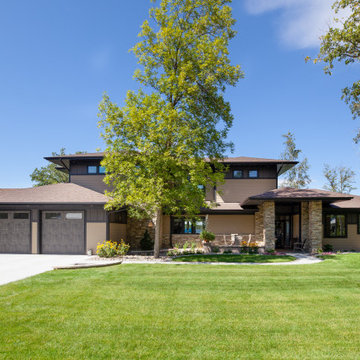
Bild på ett 50 tals flerfärgat hus, med två våningar, valmat tak och tak i shingel
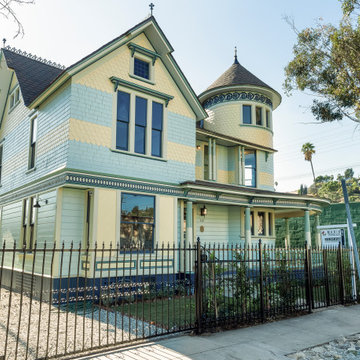
Inredning av ett klassiskt stort flerfärgat hus, med tre eller fler plan och tak i shingel
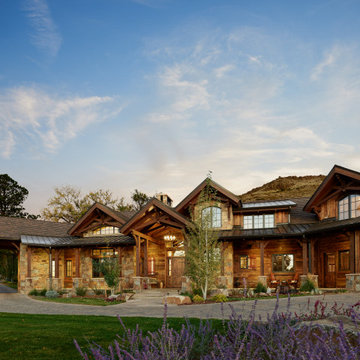
Bild på ett mycket stort rustikt flerfärgat hus, med två våningar, sadeltak och tak i shingel
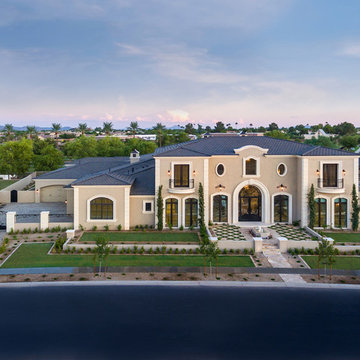
Luxury home exterior with a courtyard, a gated entry, arched windows, double entry doors, and luxury landscaping.
Inredning av ett medelhavsstil mycket stort flerfärgat hus, med två våningar, blandad fasad, sadeltak och tak i mixade material
Inredning av ett medelhavsstil mycket stort flerfärgat hus, med två våningar, blandad fasad, sadeltak och tak i mixade material
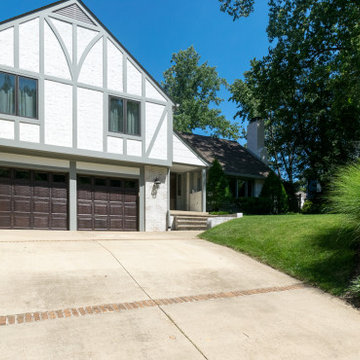
Freshly painted large Tudor home with white stucco, lime washed brick, patterned exterior trim boards and six inch gutters and downspouts.
Exempel på ett stort flerfärgat hus, med tre eller fler plan, fiberplattor i betong och tak i shingel
Exempel på ett stort flerfärgat hus, med tre eller fler plan, fiberplattor i betong och tak i shingel
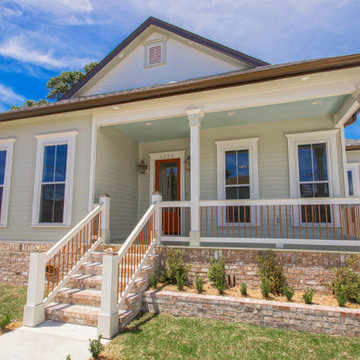
Custom made handrails withCopper spindles
Inredning av ett klassiskt mellanstort flerfärgat hus, med allt i ett plan, fiberplattor i betong, valmat tak och tak i shingel
Inredning av ett klassiskt mellanstort flerfärgat hus, med allt i ett plan, fiberplattor i betong, valmat tak och tak i shingel
345 foton på flerfärgat hus
5