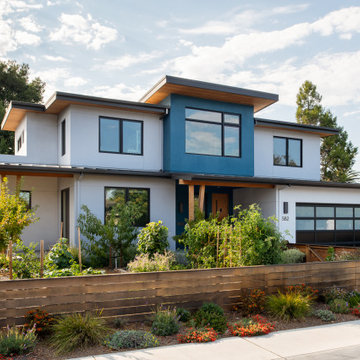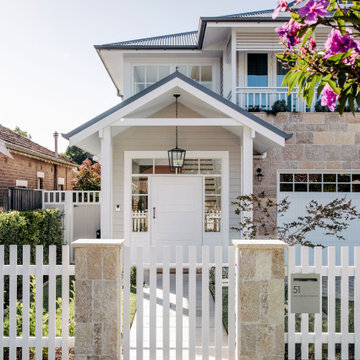716 foton på flerfärgat hus
Sortera efter:
Budget
Sortera efter:Populärt i dag
161 - 180 av 716 foton
Artikel 1 av 3
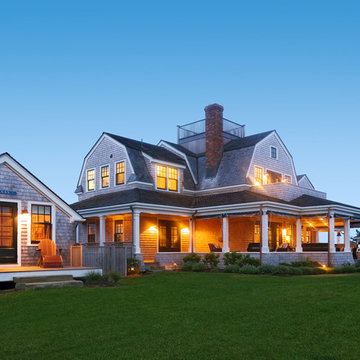
Susan Teare
Exempel på ett stort klassiskt flerfärgat hus, med två våningar, mansardtak och tak i shingel
Exempel på ett stort klassiskt flerfärgat hus, med två våningar, mansardtak och tak i shingel
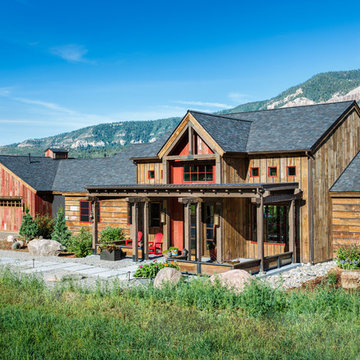
Mixed red stained and brown softwood siding.
Inspiration för ett stort rustikt flerfärgat hus, med sadeltak, allt i ett plan och tak i shingel
Inspiration för ett stort rustikt flerfärgat hus, med sadeltak, allt i ett plan och tak i shingel
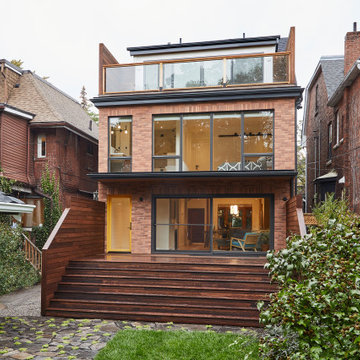
Believe it or not, this beautiful Roncesvalles home was once carved into three separate apartments. As a result, central to this renovation was the need to create a floor plan with a staircase to access all floors, space for a master bedroom and spacious ensuite on the second floor.
The kitchen was also repositioned from the back of the house to the front. It features a curved leather banquette nestled in the bay window, floor to ceiling millwork with a full pantry, integrated appliances, panel ready Sub Zero and expansive storage.
Custom fir windows and an oversized lift and slide glass door were used across the back of the house to bring in the light, call attention to the lush surroundings and provide access to the massive deck clad in thermally modified ash.
Now reclaimed as a single family home, the dwelling includes 4 bedrooms, 3 baths, a main floor mud room and an open, airy yoga retreat on the third floor with walkout deck and sweeping views of the backyard.
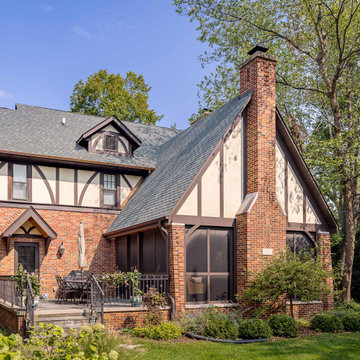
Idéer för ett stort klassiskt flerfärgat hus, med två våningar, stuckatur, sadeltak och tak i shingel
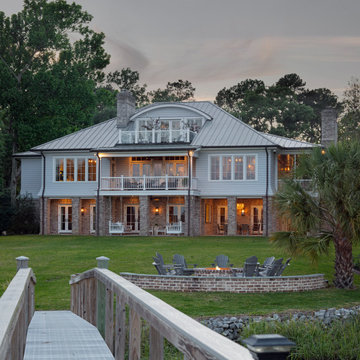
Beautiful exterior shot
Maritim inredning av ett stort flerfärgat hus, med tre eller fler plan, tegel och tak i metall
Maritim inredning av ett stort flerfärgat hus, med tre eller fler plan, tegel och tak i metall
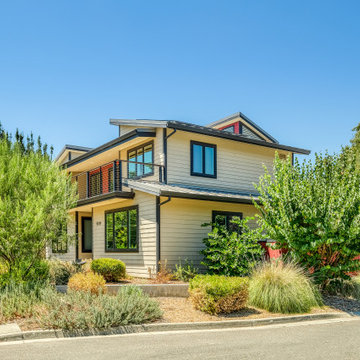
Custom design build home on corner lot facing south, across street from an open space park. Project required sun and wind exposure analysis to assist with energy efficiency and maintaining a cool interior space during the hot summer months. Includes an atrium with north facing window fascade engineered to be shaded during the summer months.
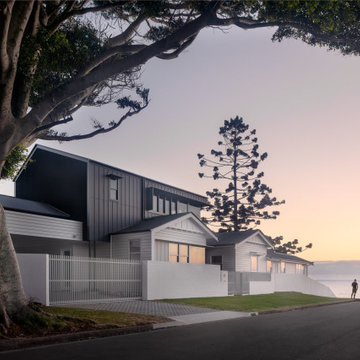
Inspiration för klassiska flerfärgade hus, med två våningar och blandad fasad
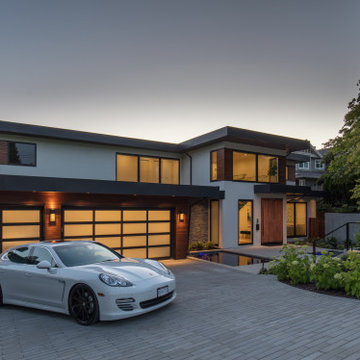
Inspiration för stora moderna flerfärgade hus, med två våningar, blandad fasad, platt tak och tak i mixade material
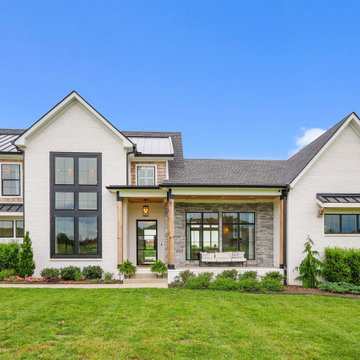
Front view of The Durham Modern Farmhouse. View THD-1053: https://www.thehousedesigners.com/plan/1053/
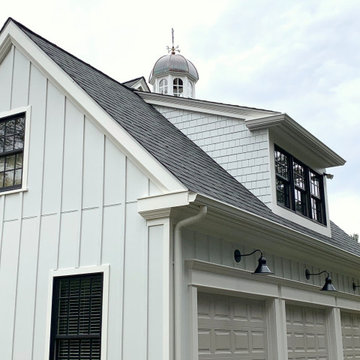
When a repeat client contacted us about stucco remediation on their home, we were happy to help! We dramatically transformed the exterior of this 5,000 sq. ft. home by using a combination of stone and HardiePlank siding. The cupola was a unique and fun project. As a tribute to where our clients first met, we matched the design of the cupola to that of Bucknell University’s Library.
Rudloff Custom Builders has won Best of Houzz for Customer Service in 2014, 2015, 2016, 2017, 2019, 2020, and 2021. We also were voted Best of Design in 2016, 2017, 2018, 2019, 2020, and 2021, which only 2% of professionals receive. Rudloff Custom Builders has been featured on Houzz in their Kitchen of the Week, What to Know About Using Reclaimed Wood in the Kitchen as well as included in their Bathroom WorkBook article. We are a full service, certified remodeling company that covers all of the Philadelphia suburban area. This business, like most others, developed from a friendship of young entrepreneurs who wanted to make a difference in their clients’ lives, one household at a time. This relationship between partners is much more than a friendship. Edward and Stephen Rudloff are brothers who have renovated and built custom homes together paying close attention to detail. They are carpenters by trade and understand concept and execution. Rudloff Custom Builders will provide services for you with the highest level of professionalism, quality, detail, punctuality and craftsmanship, every step of the way along our journey together.
Specializing in residential construction allows us to connect with our clients early in the design phase to ensure that every detail is captured as you imagined. One stop shopping is essentially what you will receive with Rudloff Custom Builders from design of your project to the construction of your dreams, executed by on-site project managers and skilled craftsmen. Our concept: envision our client’s ideas and make them a reality. Our mission: CREATING LIFETIME RELATIONSHIPS BUILT ON TRUST AND INTEGRITY.
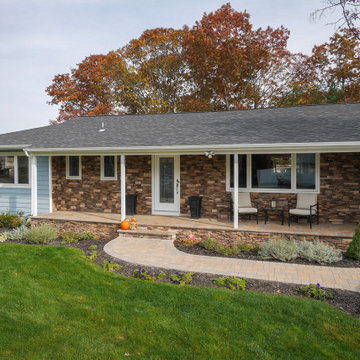
Beautiful ranch style home with all new windows we installed. The windows shown in the blue siding and stone-front home includes casement windows and picture windows, and the rest of the home got an assortment of new windows as well. Find out more about getting new windows for your home from Renewal by Andersen of New Jersey, New York City, Staten Island and The Bronx.

The project to refurbish and extend this mid-terrace Victorian house in Peckham began in late 2021. We were approached by a client with a clear brief of not only extending to meet the space requirements of a young family but also with a strong sense of aesthetics and quality of interior spaces that they wanted to achieve. An exterior design was arrived at through a careful study of precedents within the area. An emphasis was placed on blending in and remaining subservient to the existing built environment through materiality that blends harmoniously with its surroundings. Internally, we are working to the clients brief of creating a timeless yet unmistakably contemporary and functional interior. The aim is to utilise the orientation of the property for natural daylight, introduce clever storage solutions and use materials that will age gracefully and provide the perfect backdrop for living. The Planning Permission has been granted in spring 2022 with the work set to commence on site later in the year.
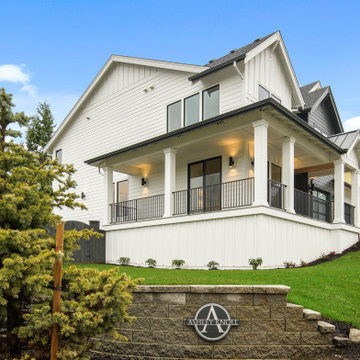
Pacific Northwest Gable Two-Story Home
3,387 SqFt, 5 Bedrooms, 3.5 Baths, 3-Car Oversized Garage, Guest Suite on Main Floor, Office, Bonus Room
Multi-Generational Living
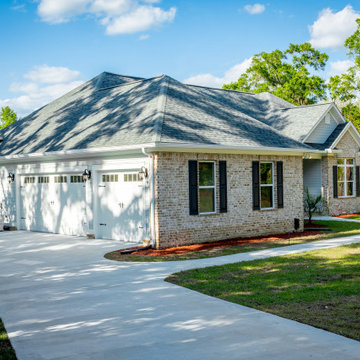
Custom home with fiber cement lap siding and a custom pool.
Exempel på ett mellanstort klassiskt flerfärgat hus, med allt i ett plan, blandad fasad, sadeltak och tak i shingel
Exempel på ett mellanstort klassiskt flerfärgat hus, med allt i ett plan, blandad fasad, sadeltak och tak i shingel
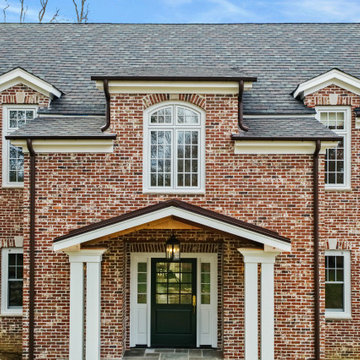
Custom Home in New Jersey.
Foto på ett stort vintage flerfärgat hus, med två våningar, tegel, mansardtak och tak i shingel
Foto på ett stort vintage flerfärgat hus, med två våningar, tegel, mansardtak och tak i shingel
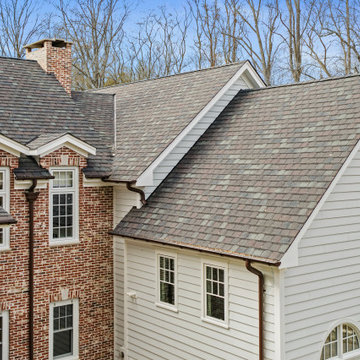
Custom Home Addition / Extension in Millstone, New Jersey.
Foto på ett stort vintage flerfärgat hus, med två våningar, blandad fasad, sadeltak och tak i shingel
Foto på ett stort vintage flerfärgat hus, med två våningar, blandad fasad, sadeltak och tak i shingel
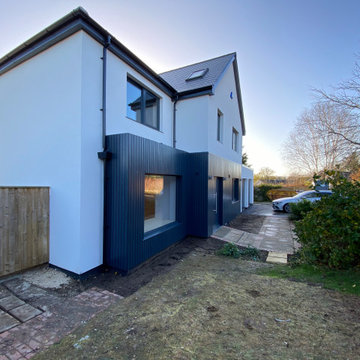
Insulated render with dark timber cladding provides a clean modern appearance.
Idéer för mellanstora funkis flerfärgade hus, med två våningar, stuckatur, sadeltak och tak med takplattor
Idéer för mellanstora funkis flerfärgade hus, med två våningar, stuckatur, sadeltak och tak med takplattor
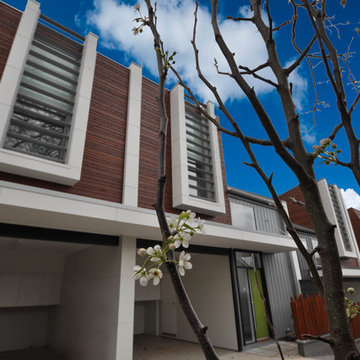
Each townhouse is identified with a colourful green door at the entry to the townhouse. Development is a mix of lightweight cladding defining eaves over the windows, timber cladding, charcoal block work wall at the base and metal cladding at the entry zones.
716 foton på flerfärgat hus
9
