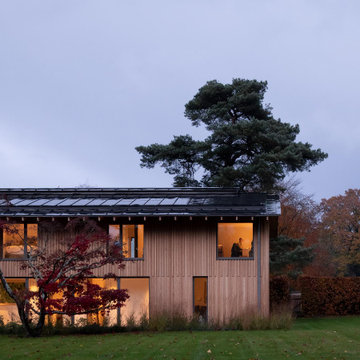716 foton på flerfärgat hus
Sortera efter:
Budget
Sortera efter:Populärt i dag
101 - 120 av 716 foton
Artikel 1 av 3
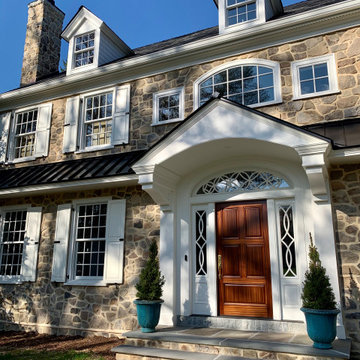
When a repeat client contacted us about stucco remediation on their home, we were happy to help! We dramatically transformed the exterior of this 5,000 sq. ft. home by using a combination of stone and HardiePlank siding. The cupola was a unique and fun project. As a tribute to where our clients first met, we matched the design of the cupola to that of Bucknell University’s Library.
Rudloff Custom Builders has won Best of Houzz for Customer Service in 2014, 2015, 2016, 2017, 2019, 2020, and 2021. We also were voted Best of Design in 2016, 2017, 2018, 2019, 2020, and 2021, which only 2% of professionals receive. Rudloff Custom Builders has been featured on Houzz in their Kitchen of the Week, What to Know About Using Reclaimed Wood in the Kitchen as well as included in their Bathroom WorkBook article. We are a full service, certified remodeling company that covers all of the Philadelphia suburban area. This business, like most others, developed from a friendship of young entrepreneurs who wanted to make a difference in their clients’ lives, one household at a time. This relationship between partners is much more than a friendship. Edward and Stephen Rudloff are brothers who have renovated and built custom homes together paying close attention to detail. They are carpenters by trade and understand concept and execution. Rudloff Custom Builders will provide services for you with the highest level of professionalism, quality, detail, punctuality and craftsmanship, every step of the way along our journey together.
Specializing in residential construction allows us to connect with our clients early in the design phase to ensure that every detail is captured as you imagined. One stop shopping is essentially what you will receive with Rudloff Custom Builders from design of your project to the construction of your dreams, executed by on-site project managers and skilled craftsmen. Our concept: envision our client’s ideas and make them a reality. Our mission: CREATING LIFETIME RELATIONSHIPS BUILT ON TRUST AND INTEGRITY.
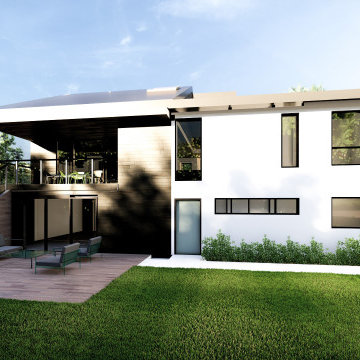
The owners of the Lau Residence were interested in breathing new life into this home that had been untouched since its construction in 1968. The focus of the renovation was to not only give the exterior a much-needed aesthetic upgrade but also to open up the interior of the house to more natural light, create a secondary suite and build a new addition to increase the building footprint and create a home for two families.
Our goal was to maintain the mid-century qualities of the original house so many of the design elements included in the renovation were executed with this objective in mind. The material palette is a combination of old and new, providing a balance of textures between the sleek matte-brawn and raw-stucco finish.
Driven by sustainable principles, the project is an adaptive reuse of the original structure that retains as much of the existing layout as possible, whilst creating a more modern free-flowing east-facing series of connected living spaces. The new addition cuts along the site creating a distinct triangle in a plan to re-orient primary spaces to the east.
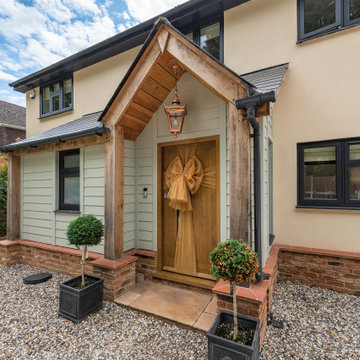
Front Extension with canopy. Housing a larger hallway and ground floor shower room/ toilet.
Idéer för att renovera ett stort funkis flerfärgat hus, med två våningar, blandad fasad, sadeltak och tak med takplattor
Idéer för att renovera ett stort funkis flerfärgat hus, med två våningar, blandad fasad, sadeltak och tak med takplattor
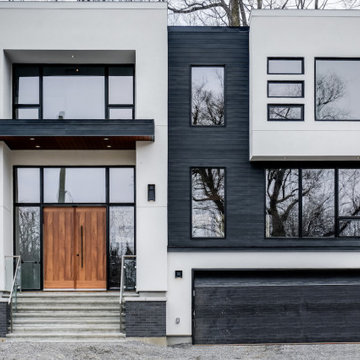
We really enjoyed staging this beautiful $2.25 million dollar home in Ottawa. What made the job challenging was a very large open concept. All the furniture and accessories would be seen at the same time when you walk through the front door so the style and colour schemes within each area had to work.
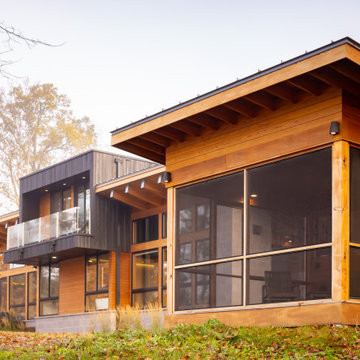
Rustik inredning av ett flerfärgat hus, med två våningar, pulpettak och tak i metall
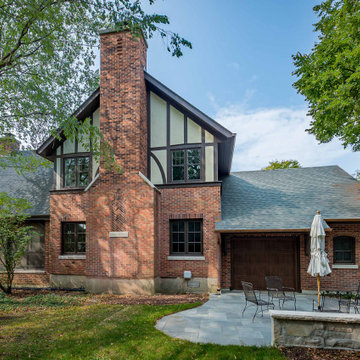
Foto på ett stort vintage flerfärgat hus, med två våningar, stuckatur, sadeltak och tak i shingel
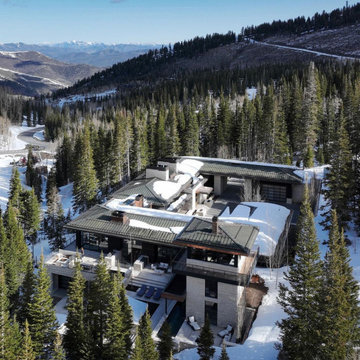
Exterior shot from above featuring the copper rooftop which blends into the surrounding nature.
Photo credit: Kevin Scott.
Custom windows, doors, and hardware designed and furnished by Thermally Broken Steel USA.
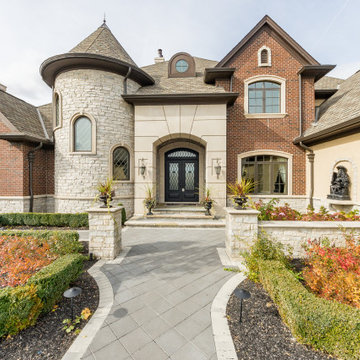
Idéer för att renovera ett flerfärgat hus, med två våningar, blandad fasad, valmat tak och tak i shingel
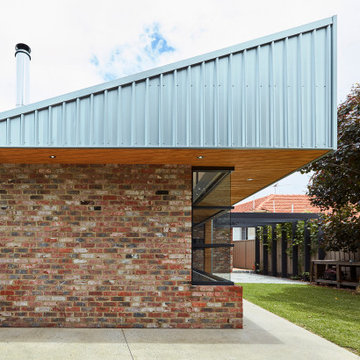
Sharp House Rear View
Modern inredning av ett litet flerfärgat hus, med allt i ett plan, tegel, tak i metall och pulpettak
Modern inredning av ett litet flerfärgat hus, med allt i ett plan, tegel, tak i metall och pulpettak
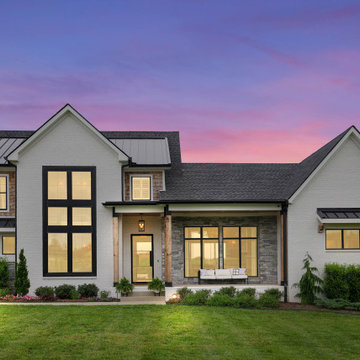
Front view of The Durham Modern Farmhouse. View THD-1053: https://www.thehousedesigners.com/plan/1053/
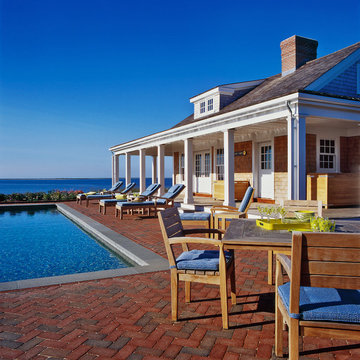
Guest House / Pool House overlooking the Ocean on Nantucket
Inspiration för ett stort maritimt flerfärgat hus, med två våningar, mansardtak och tak i shingel
Inspiration för ett stort maritimt flerfärgat hus, med två våningar, mansardtak och tak i shingel

Foto på ett mellanstort funkis flerfärgat hus, med två våningar, tegel och tak i metall
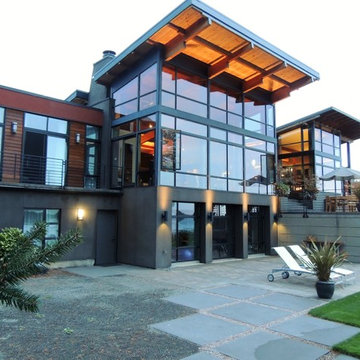
Back of House, View Elevation
Inredning av ett modernt stort flerfärgat hus i flera nivåer, med blandad fasad, pulpettak och tak i metall
Inredning av ett modernt stort flerfärgat hus i flera nivåer, med blandad fasad, pulpettak och tak i metall
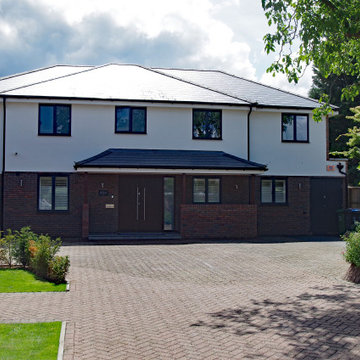
Inspiration för mellanstora moderna flerfärgade hus, med två våningar, blandad fasad, valmat tak och tak med takplattor
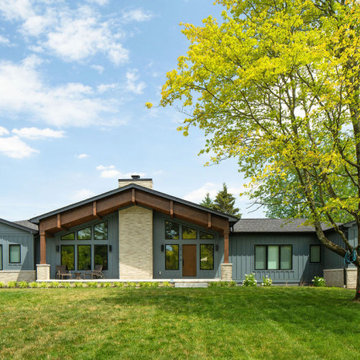
All new design-build exterior with large cedar front porch.
Upper Arlington OH 2020
Inspiration för ett stort 50 tals flerfärgat hus, med allt i ett plan, blandad fasad, sadeltak och tak i shingel
Inspiration för ett stort 50 tals flerfärgat hus, med allt i ett plan, blandad fasad, sadeltak och tak i shingel
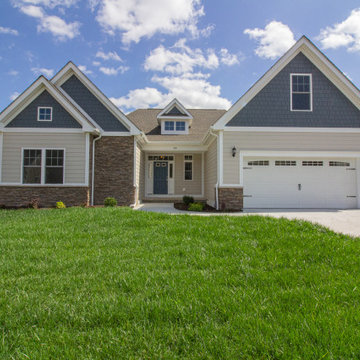
A stunning new home in the Windward Pointe subdivision in Fishersville. Not only is it in a great location, but this home offers one level living and so many luxury features! I
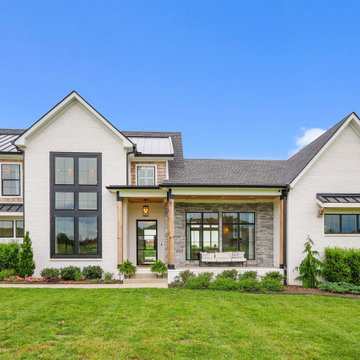
Front view of The Durham Modern Farmhouse. View THD-1053: https://www.thehousedesigners.com/plan/1053/
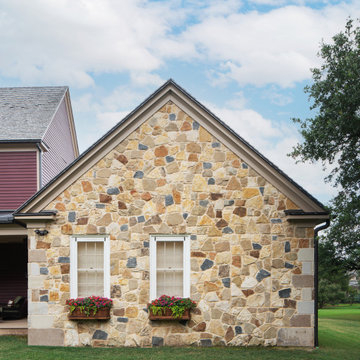
A detail of the front facade. This was (fictionally) designed as the caretaker's structure which evolved into being an integrated part of the building during a later expansion. Functionally that portion of the house serves as the guest suite. Not the missing and filled in 'window' at the right side, which was part of the design that was done to help the house feel renovated at a later date.
Materials include: random rubble stonework with cornerstones, traditional lap siding at the central massing, standing seam metal roof with wood shingles (Wallaba wood provides a 'class A' fire rating).
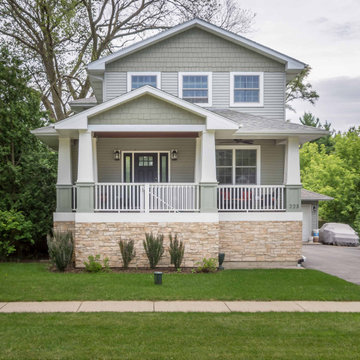
Inspiration för ett mellanstort flerfärgat hus, med två våningar, fiberplattor i betong, valmat tak och tak i shingel
716 foton på flerfärgat hus
6
