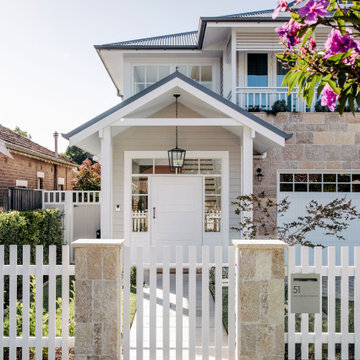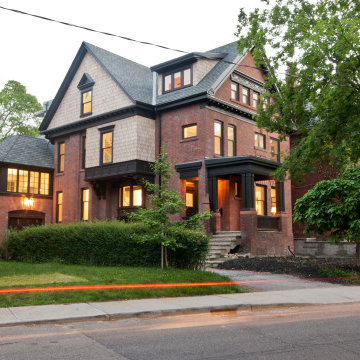716 foton på flerfärgat hus
Sortera efter:
Budget
Sortera efter:Populärt i dag
41 - 60 av 716 foton
Artikel 1 av 3
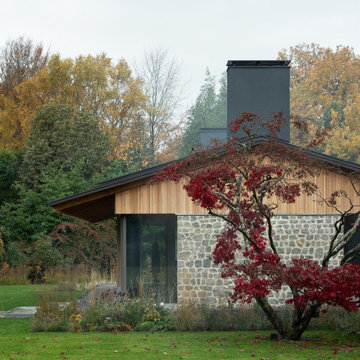
Inspiration för stora flerfärgade hus, med tre eller fler plan, sadeltak och tak i metall
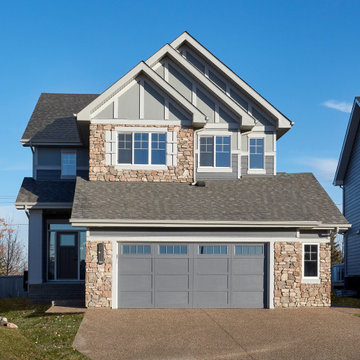
Idéer för ett stort modernt flerfärgat hus, med två våningar, sadeltak och tak i shingel

Inspiration för stora flerfärgade hus, med två våningar, tegel, sadeltak och tak i shingel
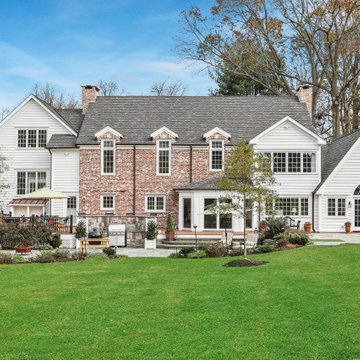
Custom Home Addition / Extension in New Jersey.
Inspiration för ett stort vintage flerfärgat hus, med två våningar, blandad fasad, mansardtak och tak i shingel
Inspiration för ett stort vintage flerfärgat hus, med två våningar, blandad fasad, mansardtak och tak i shingel
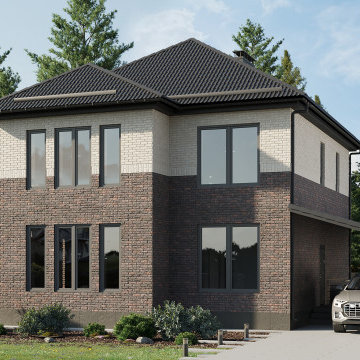
Idéer för att renovera ett mellanstort funkis flerfärgat hus, med två våningar, tegel, valmat tak och tak i metall
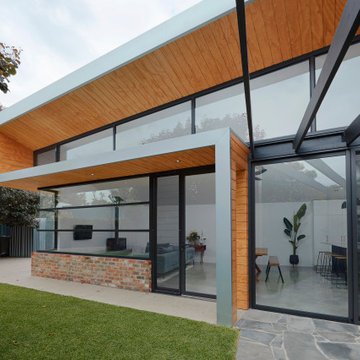
Sharp House Alfresco
Bild på ett litet funkis flerfärgat hus, med allt i ett plan, tegel, tak i metall och pulpettak
Bild på ett litet funkis flerfärgat hus, med allt i ett plan, tegel, tak i metall och pulpettak
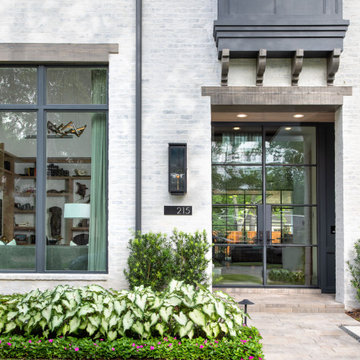
Idéer för ett mycket stort klassiskt flerfärgat hus, med två våningar, blandad fasad, sadeltak och tak i shingel
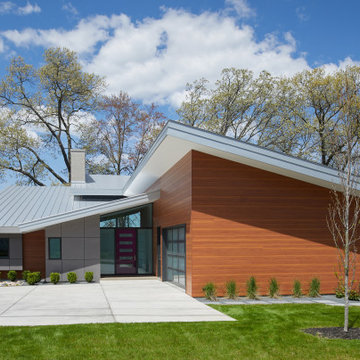
A modern lake home with stunning architecture and unique material composition.
Photo by Ashley Avila Photography
Inspiration för mellanstora moderna flerfärgade hus, med två våningar, blandad fasad och tak i metall
Inspiration för mellanstora moderna flerfärgade hus, med två våningar, blandad fasad och tak i metall
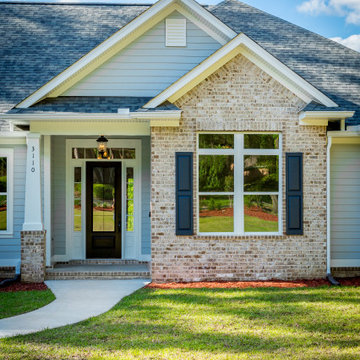
Custom home with fiber cement lap siding and a custom pool.
Idéer för att renovera ett mellanstort vintage flerfärgat hus, med allt i ett plan, blandad fasad, sadeltak och tak i shingel
Idéer för att renovera ett mellanstort vintage flerfärgat hus, med allt i ett plan, blandad fasad, sadeltak och tak i shingel
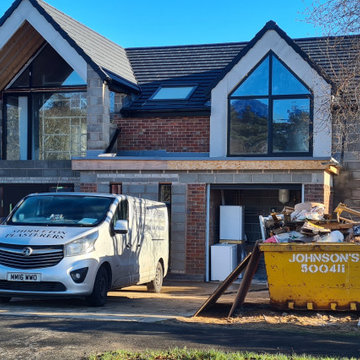
Our clients wanted an impressive balcony and terrace space, and lots of light flooding into bedrooms and bathrooms.
Inspiration för stora moderna flerfärgade hus, med två våningar, stuckatur och tak med takplattor
Inspiration för stora moderna flerfärgade hus, med två våningar, stuckatur och tak med takplattor
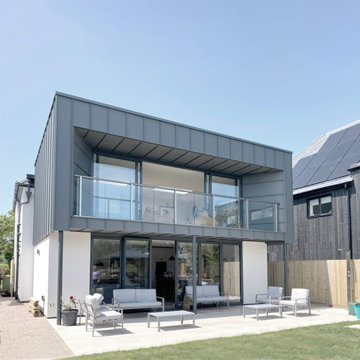
Rear elevation of our beach side renovation project in Kent, positioned just beyond the sand dunes with a beautiful sea view. The existing house interior was renovated with new bathrooms, an extended open plan kitchen and dining space and the loft converted with a new stair and dormer window feature. The rear extension provides a generous balcony to enjoy the sea view and clad with a grey standing seam metal an elegant glass balustrade. Folding sliding doors open up the space to the garden and sea breeze.
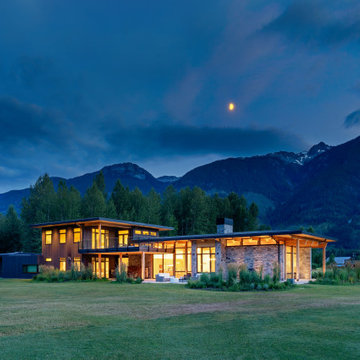
Idéer för ett mellanstort modernt flerfärgat hus, med tre eller fler plan, valmat tak och tak i metall
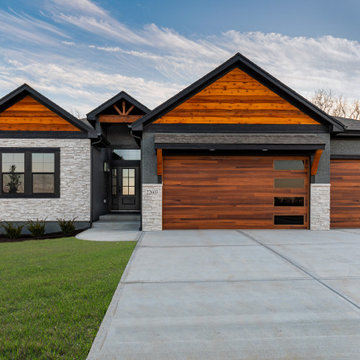
Modern inredning av ett stort flerfärgat hus, med allt i ett plan, blandad fasad, sadeltak och tak i shingel
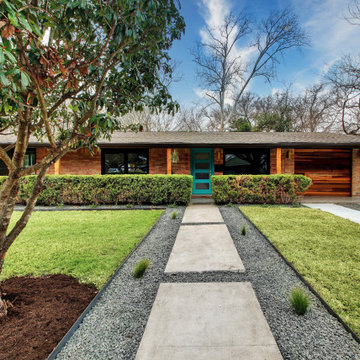
Exterior of a mid-century bungalow with water-wise landscaping in Austin, Texas
Foto på ett stort 60 tals flerfärgat hus, med allt i ett plan, tegel, sadeltak och tak i shingel
Foto på ett stort 60 tals flerfärgat hus, med allt i ett plan, tegel, sadeltak och tak i shingel
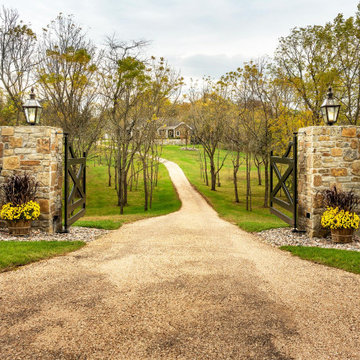
Inspiration för ett mycket stort vintage flerfärgat hus, med två våningar och sadeltak
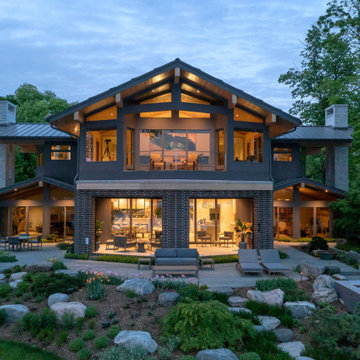
Set on an inland lake in a West Michigan suburb, this masterpiece features the defining characteristics of mid-century modern design. Balance and symmetry pair with splayed roofs, large overhangs, and trapezoid windows to create a model 1950s-60s style. “This home is one of my favorites,” Wayne explained. “The floating rooflines are supported by towering chimneys almost make it epic—it’s going to be an instant classic.”
This home accommodates several of the owner’s passions; living on the lake, their love of automobiles, and hosting parties. A tranquil front courtyard greets guests and is flanked by a pair garages. Around the back, a series of patios provides plenty of spaces to enjoy the lake.
The layout gives preferential views to all of the entertaining spaces which are abundant in this design. Two separate living rooms flank a centrally located, open concept, kitchen and bar which creates an easy flowing living space from foyer to screened porch.
A luxurious and spacious master suite fills the upper level and provides the owners with a much-desired view of the lake without compromising privacy.
Putting an exclamation point on the home and the foyer is a floating, natural wood, stair featuring a glass enclosed wine cellar neatly tucked below the mid-landing.
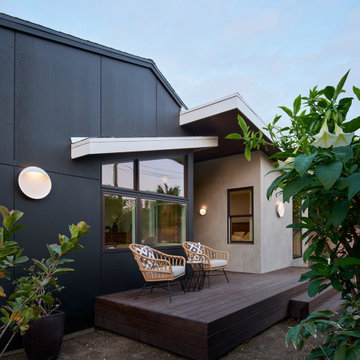
Home is about creating a sense of place. Little moments add up to a sense of well being, such as looking out at framed views of the garden, or feeling the ocean breeze waft through the house. This connection to place guided the overall design, with the practical requirements to add a bedroom and bathroom quickly ( the client was pregnant!), and in a way that allowed the couple to live at home during the construction. The design also focused on connecting the interior to the backyard while maintaining privacy from nearby neighbors.
Sustainability was at the forefront of the project, from choosing green building materials to designing a high-efficiency space. The composite bamboo decking, cork and bamboo flooring, tiles made with recycled content, and cladding made of recycled paper are all examples of durable green materials that have a wonderfully rich tactility to them.
This addition was a second phase to the Mar Vista Sustainable Remodel, which took a tear-down home and transformed it into this family's forever home.
716 foton på flerfärgat hus
3

