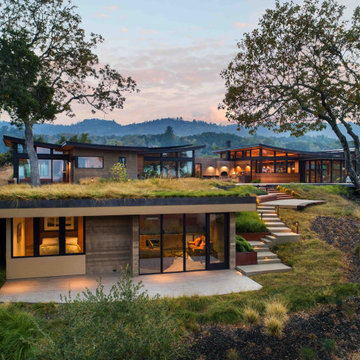716 foton på flerfärgat hus
Sortera efter:
Budget
Sortera efter:Populärt i dag
81 - 100 av 716 foton
Artikel 1 av 3
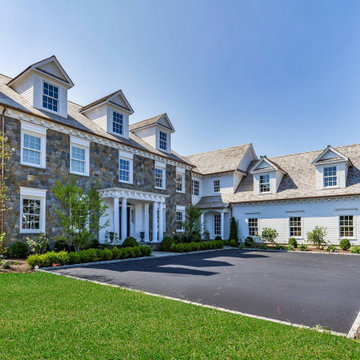
Inspiration för klassiska flerfärgade hus, med två våningar, blandad fasad, sadeltak och tak i shingel
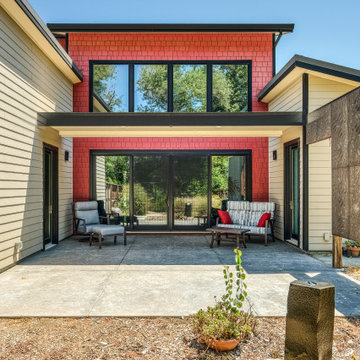
Custom design build home on corner lot facing south, across street from an open space park. Project required sun and wind exposure analysis to assist with energy efficiency and maintaining a cool interior space during the hot summer months. Includes an atrium with north facing window fascade engineered to be shaded during the summer months.
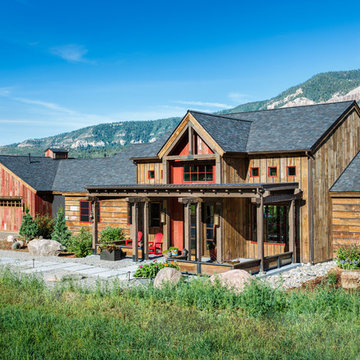
Mixed red stained and brown softwood siding.
Inspiration för ett stort rustikt flerfärgat hus, med sadeltak, allt i ett plan och tak i shingel
Inspiration för ett stort rustikt flerfärgat hus, med sadeltak, allt i ett plan och tak i shingel
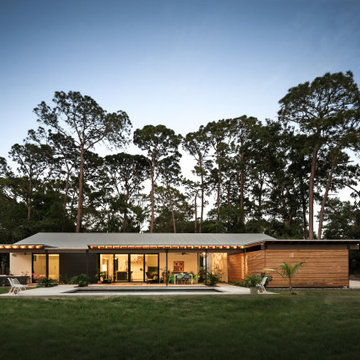
Idéer för att renovera ett mellanstort funkis flerfärgat hus, med allt i ett plan, blandad fasad, sadeltak och tak i metall
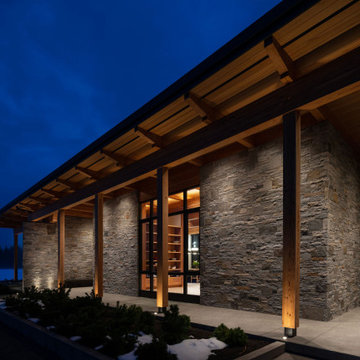
Idéer för ett mellanstort modernt flerfärgat hus, med valmat tak, tak i metall och tre eller fler plan
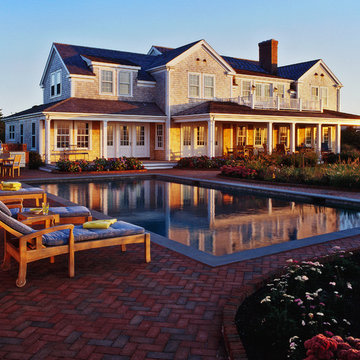
Nantucket Home with pool
Idéer för ett stort maritimt flerfärgat hus, med två våningar, sadeltak och tak i shingel
Idéer för ett stort maritimt flerfärgat hus, med två våningar, sadeltak och tak i shingel
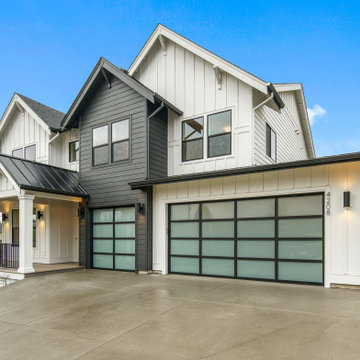
Pacific Northwest Gable Two-Story Home
3,387 SqFt, 5 Bedrooms, 3.5 Baths, 3-Car Oversized Garage, Guest Suite on Main Floor, Office, Bonus Room
Multi-Generational Living
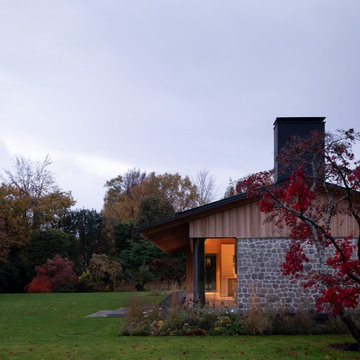
Inspiration för stora flerfärgade hus, med tre eller fler plan, sadeltak och tak i metall

I built this on my property for my aging father who has some health issues. Handicap accessibility was a factor in design. His dream has always been to try retire to a cabin in the woods. This is what he got.
It is a 1 bedroom, 1 bath with a great room. It is 600 sqft of AC space. The footprint is 40' x 26' overall.
The site was the former home of our pig pen. I only had to take 1 tree to make this work and I planted 3 in its place. The axis is set from root ball to root ball. The rear center is aligned with mean sunset and is visible across a wetland.
The goal was to make the home feel like it was floating in the palms. The geometry had to simple and I didn't want it feeling heavy on the land so I cantilevered the structure beyond exposed foundation walls. My barn is nearby and it features old 1950's "S" corrugated metal panel walls. I used the same panel profile for my siding. I ran it vertical to math the barn, but also to balance the length of the structure and stretch the high point into the canopy, visually. The wood is all Southern Yellow Pine. This material came from clearing at the Babcock Ranch Development site. I ran it through the structure, end to end and horizontally, to create a seamless feel and to stretch the space. It worked. It feels MUCH bigger than it is.
I milled the material to specific sizes in specific areas to create precise alignments. Floor starters align with base. Wall tops adjoin ceiling starters to create the illusion of a seamless board. All light fixtures, HVAC supports, cabinets, switches, outlets, are set specifically to wood joints. The front and rear porch wood has three different milling profiles so the hypotenuse on the ceilings, align with the walls, and yield an aligned deck board below. Yes, I over did it. It is spectacular in its detailing. That's the benefit of small spaces.
Concrete counters and IKEA cabinets round out the conversation.
For those who could not live in a tiny house, I offer the Tiny-ish House.
Photos by Ryan Gamma
Staging by iStage Homes
Design assistance by Jimmy Thornton
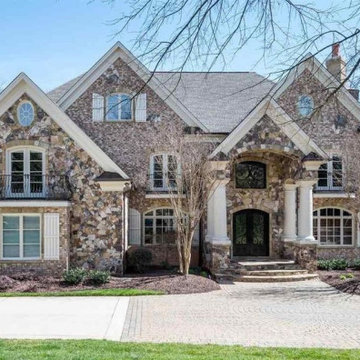
Light painted shutters, columns and trim with stone and brick facade make for a grand entrance.
Foto på ett mycket stort flerfärgat hus, med tre eller fler plan, mansardtak och tak i shingel
Foto på ett mycket stort flerfärgat hus, med tre eller fler plan, mansardtak och tak i shingel
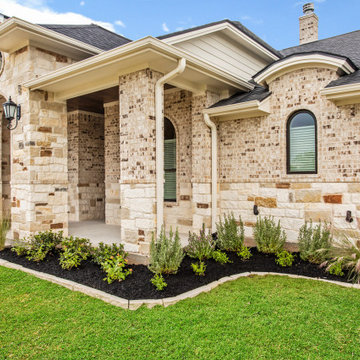
Beautiful traditional style home in the Vineyard District of Messina Hof! Call us today for your custom home needs and start your dream home (979) 704-5471
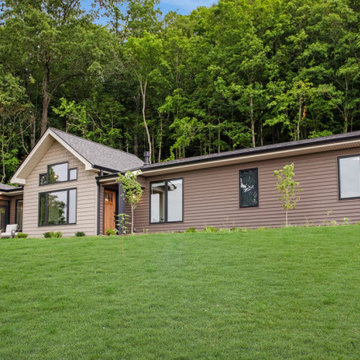
A modern, angular ranch with a beautiful country view...what a pairing!
This recently completed home originally designed by our own Don Stockell combines cozy square footage with clean modern finishes and smart storage.
Its position upon a hilltop overlooking a valley with horses takes advantage of breathtaking views and every sunset.??
This home plan is perfect for small families, retirees, and empty nesters who are ready for clean, minimal and maintenance free.
Big or small, we can build the energy-efficient dream home you've always wanted.
Find more here:
"Custom Home Design Gallery | Stockell Custom Homes" https://stockellhomes.com/custom-home-design-gallery/
?@jliautaudphoto
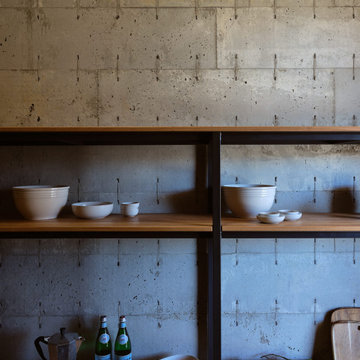
Inredning av ett lantligt stort flerfärgat hus, med allt i ett plan, platt tak och tak i metall

Foto på ett litet funkis flerfärgat hus, med två våningar, fiberplattor i betong och tak i mixade material
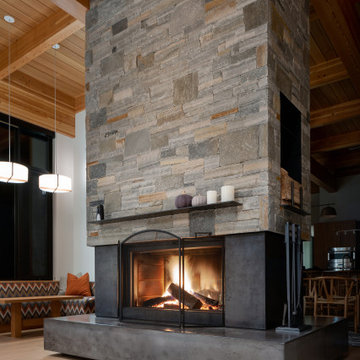
Exempel på ett mellanstort modernt flerfärgat hus, med tre eller fler plan, valmat tak och tak i metall
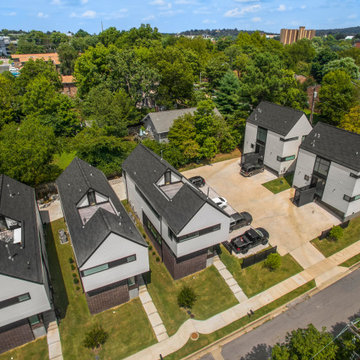
Bild på ett mellanstort vintage flerfärgat hus, med två våningar, fiberplattor i betong, sadeltak och tak i shingel
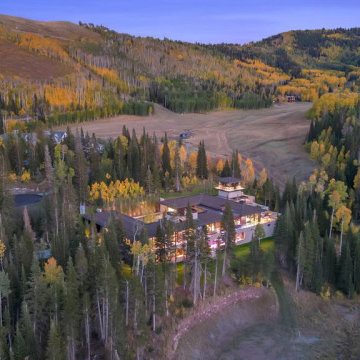
Exterior shot from above featuring the copper rooftop which blends into the surrounding nature.
Custom windows, doors, and hardware designed and furnished by Thermally Broken Steel USA.
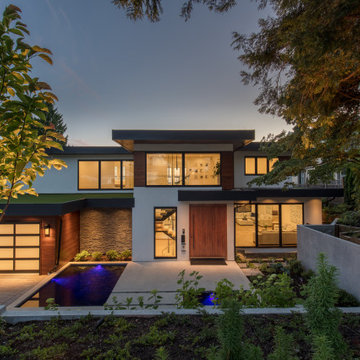
Idéer för att renovera ett stort funkis flerfärgat hus, med två våningar, blandad fasad, platt tak och tak i mixade material
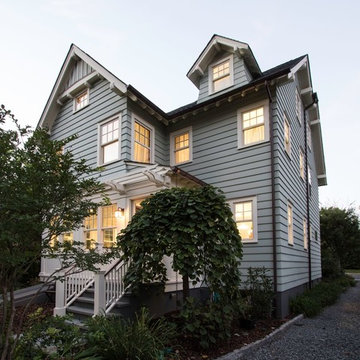
Rear exterior- every building has multiple sides. with the number of back yard bar-b-ques, and the rear entrance into the mud room being the entry of choice for the owners, the rear façade of this home was equally as important as the front of the house. Overhangs, rafter tails, coper gutters with a rain chain and a pergola at the entry all add shade and shadow that make for a more interesting design.
716 foton på flerfärgat hus
5
