716 foton på flerfärgat hus
Sortera efter:
Budget
Sortera efter:Populärt i dag
121 - 140 av 716 foton
Artikel 1 av 3
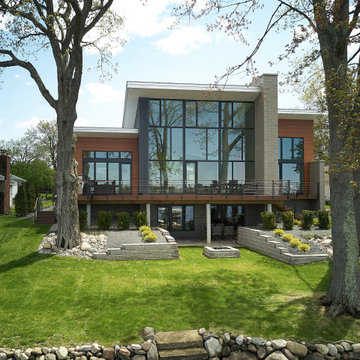
An exterior view of the extraordinary modern architecture and many windows overlooking the lake.
Photo by Ashley Avila Photography
Inspiration för ett mellanstort funkis flerfärgat hus, med två våningar, blandad fasad och tak i metall
Inspiration för ett mellanstort funkis flerfärgat hus, med två våningar, blandad fasad och tak i metall
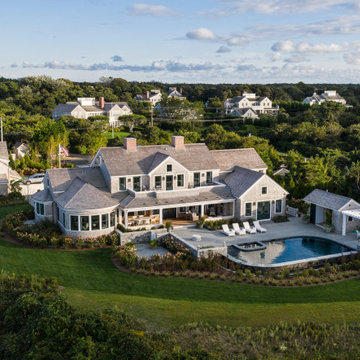
Recently completed Nantucket project maximizing views of Nantucket Harbor.
Maritim inredning av ett stort flerfärgat hus, med två våningar, sadeltak och tak i shingel
Maritim inredning av ett stort flerfärgat hus, med två våningar, sadeltak och tak i shingel
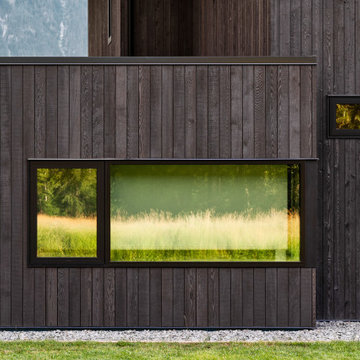
Bild på ett mellanstort funkis flerfärgat hus, med tre eller fler plan, valmat tak och tak i metall
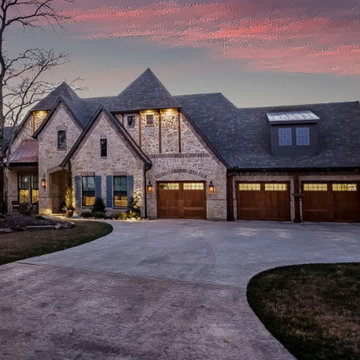
Inspiration för stora moderna flerfärgade hus, med allt i ett plan, valmat tak och tak i shingel
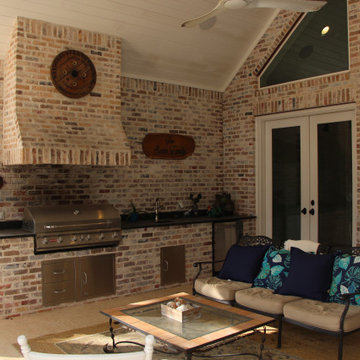
French country design outdoor kitchen, and gathering space
Idéer för ett mycket stort flerfärgat hus, med två våningar, tegel, sadeltak och tak i shingel
Idéer för ett mycket stort flerfärgat hus, med två våningar, tegel, sadeltak och tak i shingel
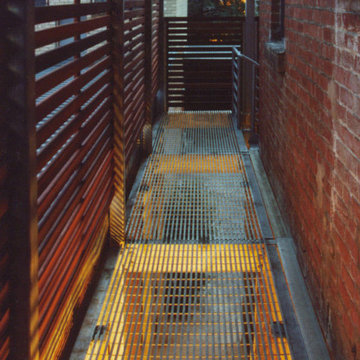
Photo: SG2 design
Eklektisk inredning av ett mellanstort flerfärgat radhus, med två våningar, tegel, sadeltak och tak i metall
Eklektisk inredning av ett mellanstort flerfärgat radhus, med två våningar, tegel, sadeltak och tak i metall
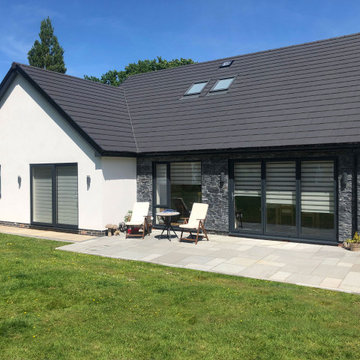
A crisp white rendered gable compliments the more textured and rugged dark grey slate stone cladding
Modern inredning av ett mellanstort flerfärgat hus, med två våningar, sadeltak och tak med takplattor
Modern inredning av ett mellanstort flerfärgat hus, med två våningar, sadeltak och tak med takplattor
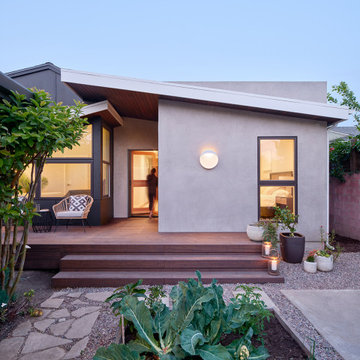
Home is about creating a sense of place. Little moments add up to a sense of well being, such as looking out at framed views of the garden, or feeling the ocean breeze waft through the house. This connection to place guided the overall design, with the practical requirements to add a bedroom and bathroom quickly ( the client was pregnant!), and in a way that allowed the couple to live at home during the construction. The design also focused on connecting the interior to the backyard while maintaining privacy from nearby neighbors.
Sustainability was at the forefront of the project, from choosing green building materials to designing a high-efficiency space. The composite bamboo decking, cork and bamboo flooring, tiles made with recycled content, and cladding made of recycled paper are all examples of durable green materials that have a wonderfully rich tactility to them.
This addition was a second phase to the Mar Vista Sustainable Remodel, which took a tear-down home and transformed it into this family's forever home.
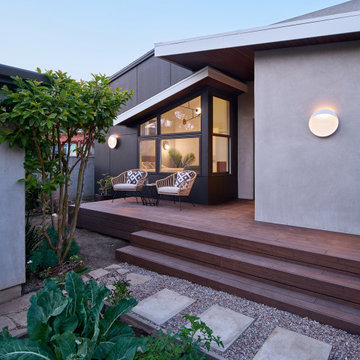
Home is about creating a sense of place. Little moments add up to a sense of well being, such as looking out at framed views of the garden, or feeling the ocean breeze waft through the house. This connection to place guided the overall design, with the practical requirements to add a bedroom and bathroom quickly ( the client was pregnant!), and in a way that allowed the couple to live at home during the construction. The design also focused on connecting the interior to the backyard while maintaining privacy from nearby neighbors.
Sustainability was at the forefront of the project, from choosing green building materials to designing a high-efficiency space. The composite bamboo decking, cork and bamboo flooring, tiles made with recycled content, and cladding made of recycled paper are all examples of durable green materials that have a wonderfully rich tactility to them.
This addition was a second phase to the Mar Vista Sustainable Remodel, which took a tear-down home and transformed it into this family's forever home.
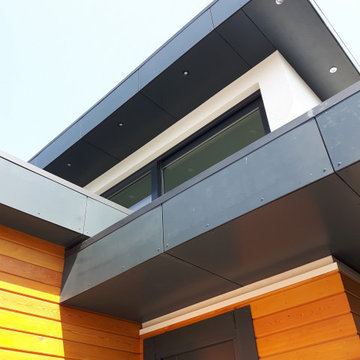
Floating boxes and oversailing roofs, the joy and freedom of cantilevered design, opens up, and shelters, creating movement and inspiration.
Exempel på ett modernt flerfärgat hus, med två våningar, blandad fasad, platt tak och tak i mixade material
Exempel på ett modernt flerfärgat hus, med två våningar, blandad fasad, platt tak och tak i mixade material
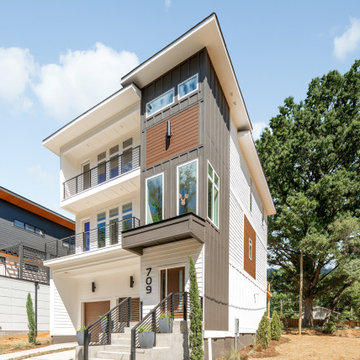
3-story new construction home in Charlotte, NC by Gracious homes interiors and bridwell builders.
Inredning av ett modernt flerfärgat hus, med tre eller fler plan
Inredning av ett modernt flerfärgat hus, med tre eller fler plan
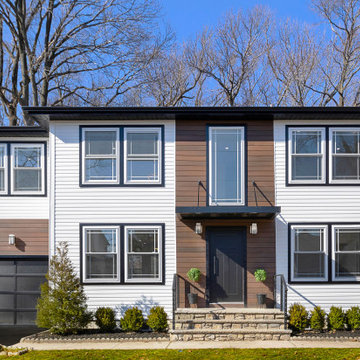
4000SF New Residential reconstruction
Inspiration för ett stort funkis flerfärgat hus, med två våningar, blandad fasad, platt tak och tak i shingel
Inspiration för ett stort funkis flerfärgat hus, med två våningar, blandad fasad, platt tak och tak i shingel
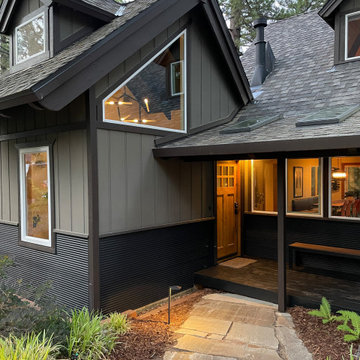
Foto på ett funkis flerfärgat hus, med två våningar, blandad fasad och tak i shingel
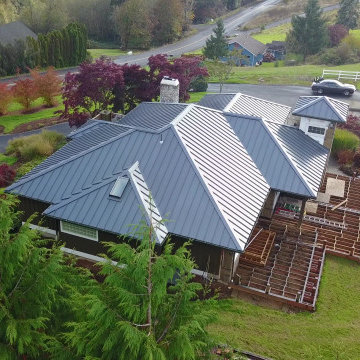
A Washington State homeowner selected Steelscape’s Eternal Collection® Urban Slate to uplift the style of their home with a stunning new roof. Built in 1993, this home featured an original teal roof with outdated, inferior paint technology.
The striking new roof features Steelscape’s Urban Slate on a classic standing seam profile. Urban Slate is a semi translucent finish which provides a deeper color that changes dynamically with daylight. This engaging color in conjunction with the clean, crisp lines of the standing seam profile uplift the curb appeal of this home and improve the integration of the home with its lush environment.

A modern, angular ranch with a beautiful country view...what a pairing!
This recently completed home originally designed by our own Don Stockell combines cozy square footage with clean modern finishes and smart storage.
Its position upon a hilltop overlooking a valley with horses takes advantage of breathtaking views and every sunset.??
This home plan is perfect for small families, retirees, and empty nesters who are ready for clean, minimal and maintenance free.
Big or small, we can build the energy-efficient dream home you've always wanted.
Find more here:
"Custom Home Design Gallery | Stockell Custom Homes" https://stockellhomes.com/custom-home-design-gallery/
?@jliautaudphoto
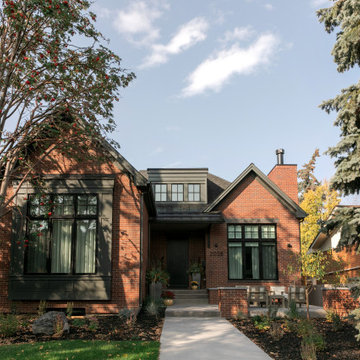
Traditional-industrial custom bungalow in Calgary.
Idéer för vintage flerfärgade hus, med allt i ett plan och tegel
Idéer för vintage flerfärgade hus, med allt i ett plan och tegel

Step into a world of elegance and sophistication with this stunning modern art deco cottage that we call Verdigris. The attention to detail is evident in every room, from the statement lighting to the bold brass features. Overall, this renovated 1920’s cottage is a testament to our designers, showcasing the power of design to transform a space into a work of art.
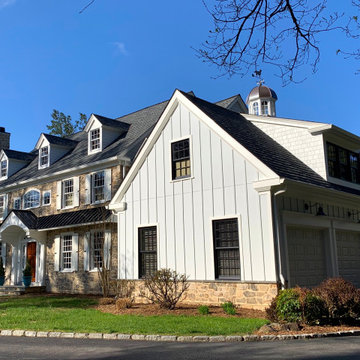
When a repeat client contacted us about stucco remediation on their home, we were happy to help! We dramatically transformed the exterior of this 5,000 sq. ft. home by using a combination of stone and HardiePlank siding. The cupola was a unique and fun project. As a tribute to where our clients first met, we matched the design of the cupola to that of Bucknell University’s Library.
Rudloff Custom Builders has won Best of Houzz for Customer Service in 2014, 2015, 2016, 2017, 2019, 2020, and 2021. We also were voted Best of Design in 2016, 2017, 2018, 2019, 2020, and 2021, which only 2% of professionals receive. Rudloff Custom Builders has been featured on Houzz in their Kitchen of the Week, What to Know About Using Reclaimed Wood in the Kitchen as well as included in their Bathroom WorkBook article. We are a full service, certified remodeling company that covers all of the Philadelphia suburban area. This business, like most others, developed from a friendship of young entrepreneurs who wanted to make a difference in their clients’ lives, one household at a time. This relationship between partners is much more than a friendship. Edward and Stephen Rudloff are brothers who have renovated and built custom homes together paying close attention to detail. They are carpenters by trade and understand concept and execution. Rudloff Custom Builders will provide services for you with the highest level of professionalism, quality, detail, punctuality and craftsmanship, every step of the way along our journey together.
Specializing in residential construction allows us to connect with our clients early in the design phase to ensure that every detail is captured as you imagined. One stop shopping is essentially what you will receive with Rudloff Custom Builders from design of your project to the construction of your dreams, executed by on-site project managers and skilled craftsmen. Our concept: envision our client’s ideas and make them a reality. Our mission: CREATING LIFETIME RELATIONSHIPS BUILT ON TRUST AND INTEGRITY.
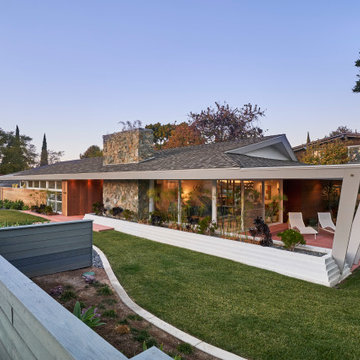
The architectural, historic preservation for this MCM gem of a home gave detailed attention to everything from restoring and repairing the once painted over wood siding to, repairing the windows, and bringing back the iconic patio fin detail that had morphed through the years. This meticulous attention to detail per the architect earned the distinction of being formally recognized as a historic home and ultimately qualifying for the coveted California Mills act. With stretches of glass walls and a seamless flow from outside-in and and inside-out - the connection to the landscape design ties the property all together with a variety of spaces to either entertain, play, or relax.
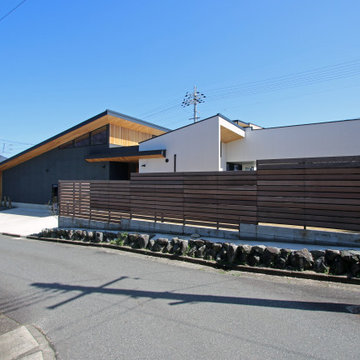
Idéer för ett flerfärgat hus, med två våningar, blandad fasad, pulpettak och tak i metall
716 foton på flerfärgat hus
7