369 foton på flerfärgat hus
Sortera efter:
Budget
Sortera efter:Populärt i dag
161 - 180 av 369 foton
Artikel 1 av 3
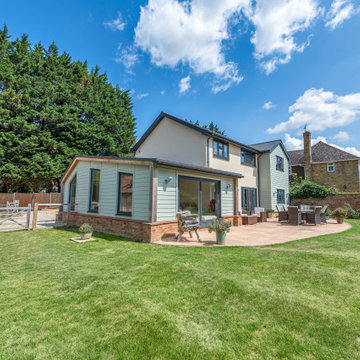
Rear elevation view. 2 x storey side extension and single storey side extension.
Inredning av ett modernt stort flerfärgat hus, med två våningar, blandad fasad, sadeltak och tak med takplattor
Inredning av ett modernt stort flerfärgat hus, med två våningar, blandad fasad, sadeltak och tak med takplattor
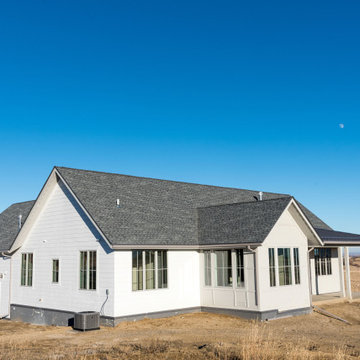
Idéer för ett stort modernt flerfärgat hus, med allt i ett plan, blandad fasad, sadeltak och tak i mixade material
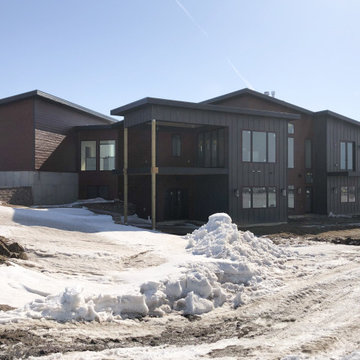
Idéer för att renovera ett mellanstort funkis flerfärgat hus, med två våningar, blandad fasad, pulpettak och tak i metall
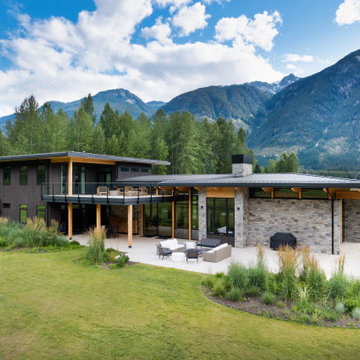
Bild på ett mellanstort funkis flerfärgat hus, med tre eller fler plan, valmat tak och tak i metall
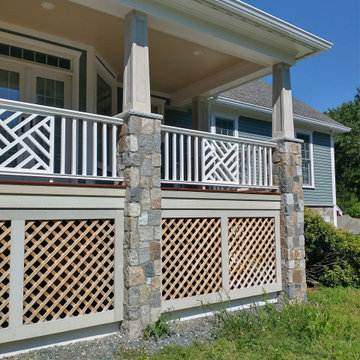
Exterior and Interior renovations to a classic Farmhouse-style home in Beverly Farms, MA.
www.tektoniksarchitects.com
Inspiration för stora lantliga flerfärgade hus, med två våningar, blandad fasad, sadeltak och tak i shingel
Inspiration för stora lantliga flerfärgade hus, med två våningar, blandad fasad, sadeltak och tak i shingel
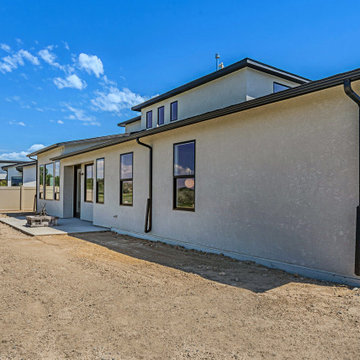
The Simkins-A has a stylish and cohesive look with vertical wood siding, stone and a prominent bedroom/office with a shed roof and angled transom window. This plan is very functional and spacious with the master suite tucked away in the rear of the plan, an office/bedroom at the front of the main level and two secondary bedrooms on the upper level. This plan includes a loft and full bath on the upper level and a sloped ceiling in the living room that has oversized windows for great views.
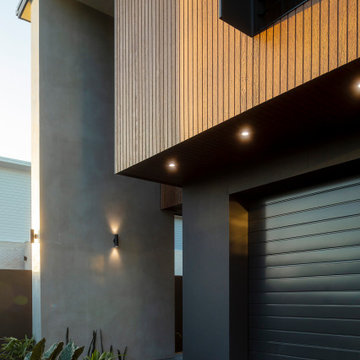
Bild på ett mellanstort funkis flerfärgat hus, med två våningar, platt tak och tak i metall
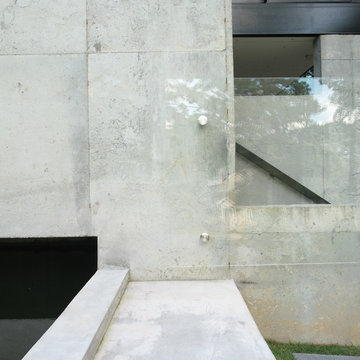
Inspiration för ett stort funkis flerfärgat hus, med metallfasad, två våningar, platt tak och tak i metall
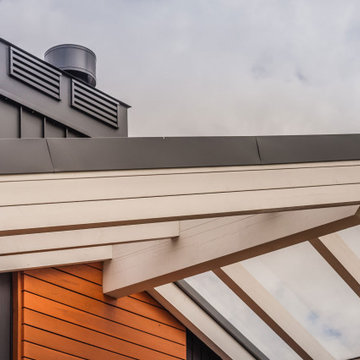
Idéer för ett mellanstort modernt flerfärgat hus, med allt i ett plan, sadeltak och tak i metall
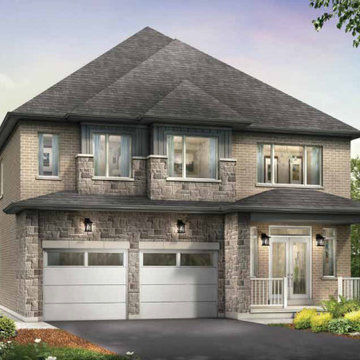
The Hewitt's Gate Development is setting Bradley Homes apart from other builders in Barrie. This transitional architecture style blends the modern elements of new with the welcoming style of the traditional style home. Offering a range of bungalows, bungalofts and two storey homes this development has lots to offer in a prime location near the GO Station. An additional unique feature to these designs are the multiple duplex designs for individuals looking for secondary income.
Key Design Elements:
-Large open concept main floor
-Freestanding soaker tubs in most primary ensuites
-Optional gas fireplaces with stone surround
-Modern kitchens with large islands and quartz countertops
-9'-0" ceiling heights on main floor
-Extra large doors with multiple styles and hardware options
-Large walk-in pantries
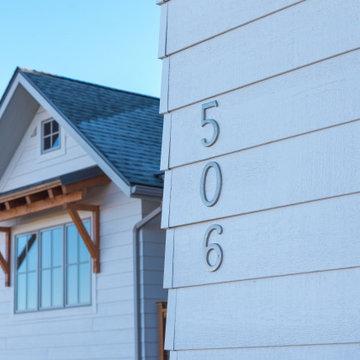
Inspiration för stora moderna flerfärgade hus, med allt i ett plan, blandad fasad, sadeltak och tak i mixade material
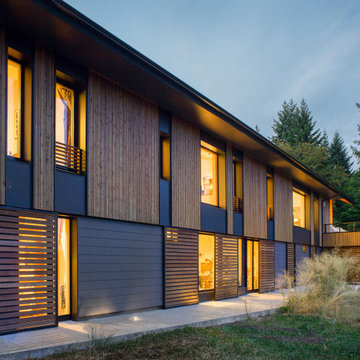
Pumpkin Ridge’s design is inspired by the nature that surrounds it. The home’s exterior is primarily comprised of warm wood. It also features contrasting black accents and concrete. The outdoor deck area is partially covered to allow for use during the rainy months.
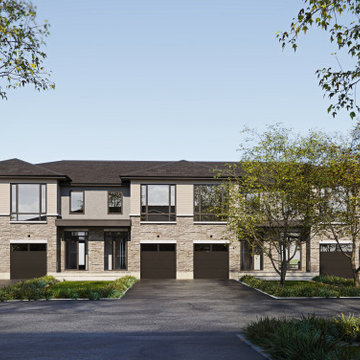
Exterior 3D Rendering for Maple Leaf Custom Homes Architecture company in Canada.
Bild på ett stort funkis flerfärgat radhus, med två våningar, tegel, sadeltak och tak i shingel
Bild på ett stort funkis flerfärgat radhus, med två våningar, tegel, sadeltak och tak i shingel
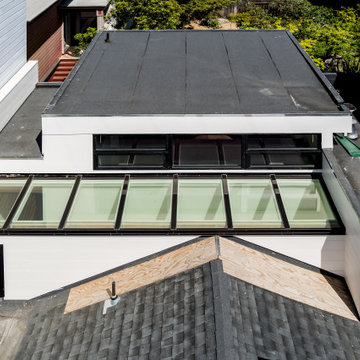
Foto på ett mellanstort funkis flerfärgat hus, med tre eller fler plan, stuckatur och platt tak
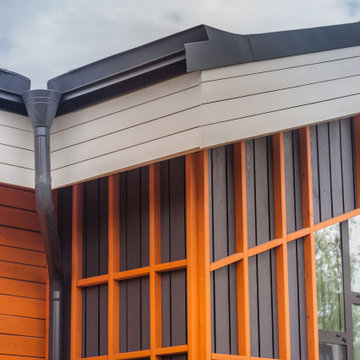
Inspiration för ett mellanstort funkis flerfärgat hus, med allt i ett plan, sadeltak och tak i metall
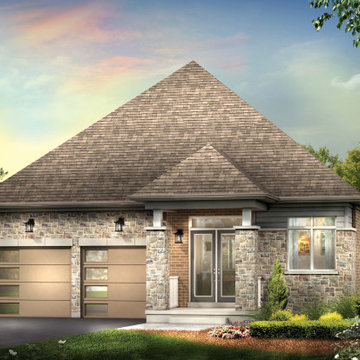
The Hewitt's Gate Development is setting Bradley Homes apart from other builders in Barrie. This transitional architecture style blends the modern elements of new with the welcoming style of the traditional style home. Offering a range of bungalows, bungalofts and two storey homes this development has lots to offer in a prime location near the GO Station. An additional unique feature to these designs are the multiple duplex designs for individuals looking for secondary income.
Key Design Elements:
-Large open concept main floor
-Freestanding soaker tubs in most primary ensuites
-Optional gas fireplaces with stone surround
-Modern kitchens with large islands and quartz countertops
-9'-0" ceiling heights on main floor
-Extra large doors with multiple styles and hardware options
-Large walk-in pantries
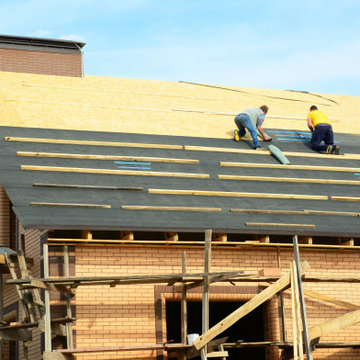
Inspiration för stora moderna flerfärgade hus, med två våningar, vinylfasad, mansardtak och tak i shingel
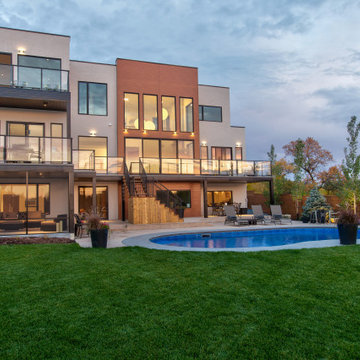
Inredning av ett modernt flerfärgat hus, med två våningar, platt tak och tak i shingel
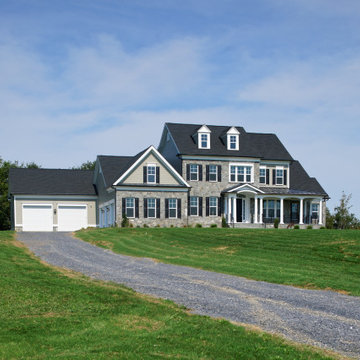
Beautiful new custom home with luxurious features like a stone exterior, a 5-car garage, beautiful front patio, all surrounded by picturesque greenery.
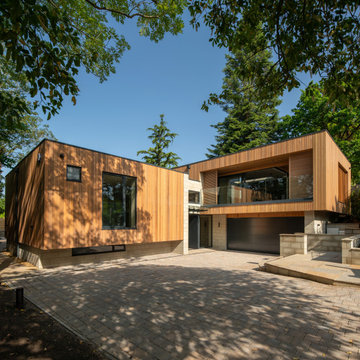
The secluded yet compact setting flows from the main street facing the aspect back into the narrow site, with carefully arranged building mass and linked corridors allowing for protected tree roots to remain undisturbed. This creates open views and generosity of space and light to both internal and external spaces.
When complete the stunning Ilkley dwelling will enhance the location considerably and provide living space full of fine crafted detail.
It will be built on five levels using a steel frame with chestnut cladding and a sedum living roof. It will also feature a lift, 6m deep cellar, a home cinema, gym and Brise Soleil shading system.
369 foton på flerfärgat hus
9