369 foton på flerfärgat hus
Sortera efter:
Budget
Sortera efter:Populärt i dag
81 - 100 av 369 foton
Artikel 1 av 3
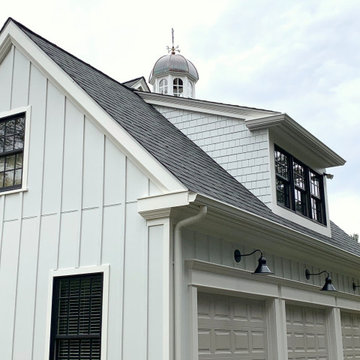
When a repeat client contacted us about stucco remediation on their home, we were happy to help! We dramatically transformed the exterior of this 5,000 sq. ft. home by using a combination of stone and HardiePlank siding. The cupola was a unique and fun project. As a tribute to where our clients first met, we matched the design of the cupola to that of Bucknell University’s Library.
Rudloff Custom Builders has won Best of Houzz for Customer Service in 2014, 2015, 2016, 2017, 2019, 2020, and 2021. We also were voted Best of Design in 2016, 2017, 2018, 2019, 2020, and 2021, which only 2% of professionals receive. Rudloff Custom Builders has been featured on Houzz in their Kitchen of the Week, What to Know About Using Reclaimed Wood in the Kitchen as well as included in their Bathroom WorkBook article. We are a full service, certified remodeling company that covers all of the Philadelphia suburban area. This business, like most others, developed from a friendship of young entrepreneurs who wanted to make a difference in their clients’ lives, one household at a time. This relationship between partners is much more than a friendship. Edward and Stephen Rudloff are brothers who have renovated and built custom homes together paying close attention to detail. They are carpenters by trade and understand concept and execution. Rudloff Custom Builders will provide services for you with the highest level of professionalism, quality, detail, punctuality and craftsmanship, every step of the way along our journey together.
Specializing in residential construction allows us to connect with our clients early in the design phase to ensure that every detail is captured as you imagined. One stop shopping is essentially what you will receive with Rudloff Custom Builders from design of your project to the construction of your dreams, executed by on-site project managers and skilled craftsmen. Our concept: envision our client’s ideas and make them a reality. Our mission: CREATING LIFETIME RELATIONSHIPS BUILT ON TRUST AND INTEGRITY.

The project to refurbish and extend this mid-terrace Victorian house in Peckham began in late 2021. We were approached by a client with a clear brief of not only extending to meet the space requirements of a young family but also with a strong sense of aesthetics and quality of interior spaces that they wanted to achieve. An exterior design was arrived at through a careful study of precedents within the area. An emphasis was placed on blending in and remaining subservient to the existing built environment through materiality that blends harmoniously with its surroundings. Internally, we are working to the clients brief of creating a timeless yet unmistakably contemporary and functional interior. The aim is to utilise the orientation of the property for natural daylight, introduce clever storage solutions and use materials that will age gracefully and provide the perfect backdrop for living. The Planning Permission has been granted in spring 2022 with the work set to commence on site later in the year.
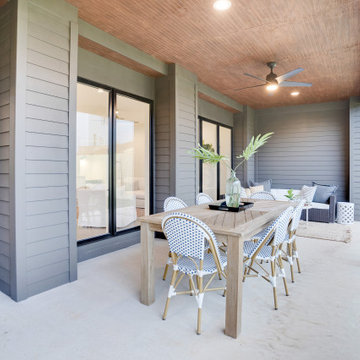
modern exterior with black windows, black soffits, and lap siding painted Sherwin Williams Urbane Bronze; all ceilings are stained bead board to match the garage door and front door
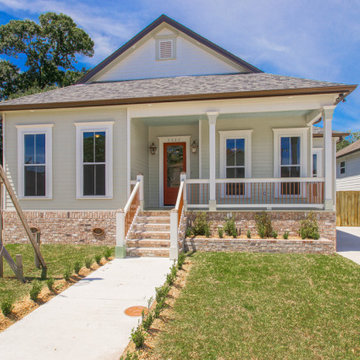
Front elevation
Idéer för mellanstora vintage flerfärgade hus, med allt i ett plan, fiberplattor i betong, valmat tak och tak i shingel
Idéer för mellanstora vintage flerfärgade hus, med allt i ett plan, fiberplattor i betong, valmat tak och tak i shingel
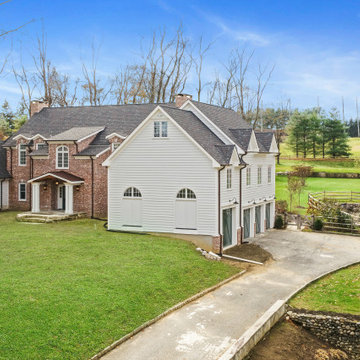
Custom Home Addition / Extension.
Idéer för ett stort klassiskt flerfärgat hus, med två våningar, blandad fasad, sadeltak och tak i shingel
Idéer för ett stort klassiskt flerfärgat hus, med två våningar, blandad fasad, sadeltak och tak i shingel
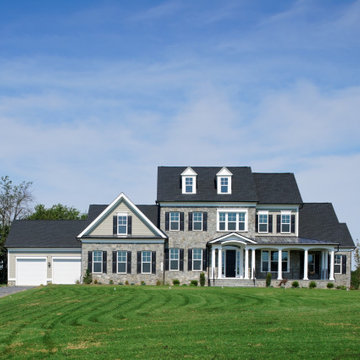
This stunning custom home features beautiful curb appeal with mixed siding material, a sleek black gable roof, and remarkable yard space. The solid white columns along the front porch and front door offer an elegant appeal to the exterior of this Maryland home.
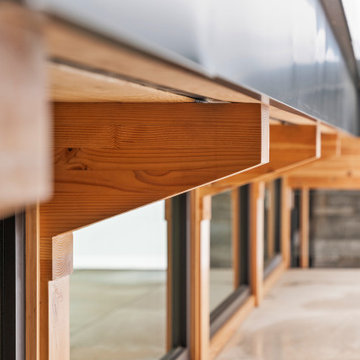
Idéer för mellanstora funkis flerfärgade hus, med tre eller fler plan, valmat tak och tak i metall
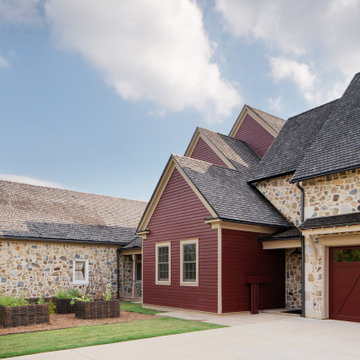
A view of the side porch which connects to the mud room and craft room (finished in wood siding, painted red)
Materials include: random rubble stonework with. The layered and intentionally complex massing of the design was designed reinforce the fictional history of a structure that evolved over the years with new homeowners.
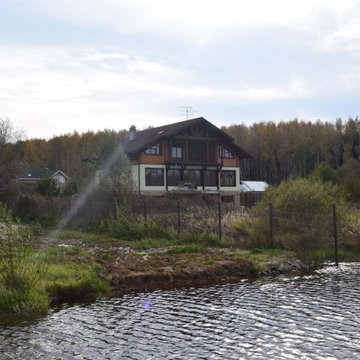
Жилой дом. д. Растовка 500 м2
Большой жилой дом в садовом товариществе построен на месте прежнего сгоревшего деревянного. Поэтому заказчик принял решение о постройке строго каменного дома. Второй этаж всё-таки сделали деревянным, но, при этом лестница полностью отсечена от основного объёма противопожарной стеной и дверью. От первоначальной постройки сохранились фундамент и частично цокольный этаж, что и задало основу планировочного решения. Дом для 3-х поколений: родители, семья дочери с 3-я детьми, и семья сына с ребёнком. На первом этаже расположено большое открытое пространство с кухней, столовой, диванной зоной с домашним кинотеатром. Также на 1-м этаже - 3 спальни со своими санузлами. При входе – большая гардеробная. Огромным преимуществом данного дома является его местоположение: панорамные окна 1-го этажа и обширный балкон 2-го этажа обращены на красивое озеро. Второй этаж - полностью деревянный. Здесь расположено несколько спален, а центральном пространстве –большая игровая зона для детей. Тщательно проработанные деревянные конструкции - это не только конструктивные элементы, но и основное украшение интерьеров 2-го этажа.
При проектировании главное внимание было уделено пожеланиям заказчика, связанным с укладом жизни большой семьи. Теперь здесь есть и обширные общие пространства и свои личные помещения для каждого.
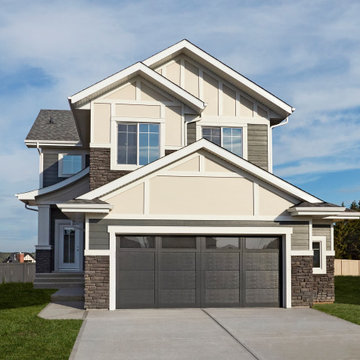
Idéer för stora funkis flerfärgade hus, med två våningar, blandad fasad, sadeltak och tak i shingel
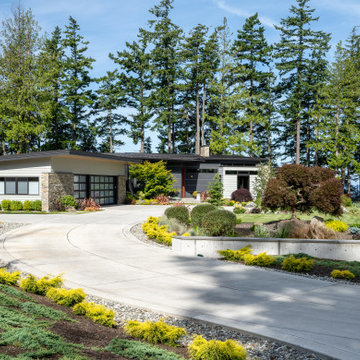
View from road.
Foto på ett mellanstort funkis flerfärgat hus, med allt i ett plan, pulpettak och tak i metall
Foto på ett mellanstort funkis flerfärgat hus, med allt i ett plan, pulpettak och tak i metall
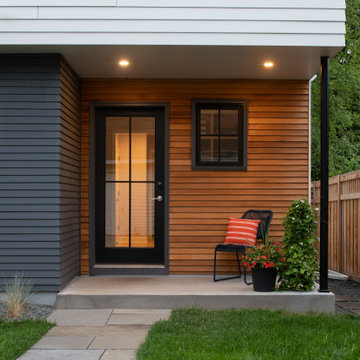
Inspiration för ett mellanstort vintage flerfärgat hus, med två våningar, sadeltak och tak i shingel
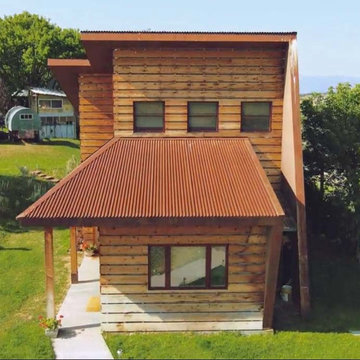
Idéer för ett litet flerfärgat hus, med två våningar, blandad fasad, pulpettak och tak i metall

james Klotz
Idéer för ett stort modernt flerfärgat hus, med två våningar, platt tak och tak i metall
Idéer för ett stort modernt flerfärgat hus, med två våningar, platt tak och tak i metall
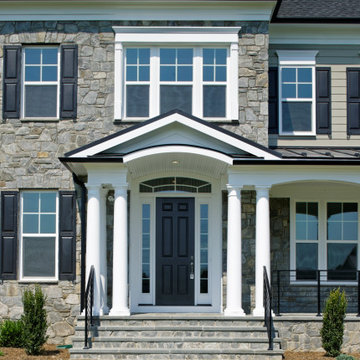
Front exterior of gorgeous transitional home with white columns and plenty of space for comfortable outdoor sitting.
Foto på ett mycket stort vintage flerfärgat hus, med tre eller fler plan, tak i mixade material och fiberplattor i betong
Foto på ett mycket stort vintage flerfärgat hus, med tre eller fler plan, tak i mixade material och fiberplattor i betong
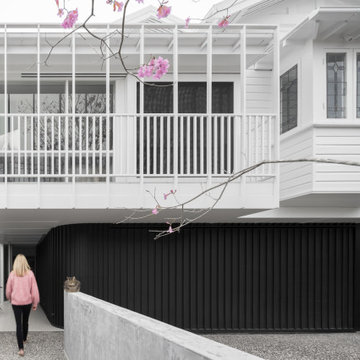
Idéer för att renovera ett stort funkis flerfärgat hus, med två våningar, sadeltak och tak i metall
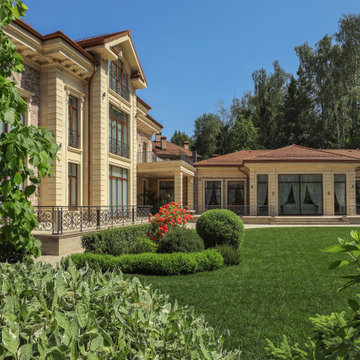
Загородная усадьба - фасад и гараж. Больше фото и описание на сайте.
Архитекторы: Дмитрий Глушков, Фёдор Селенин; Фото: Андрей Лысиков
Foto på ett mycket stort vintage flerfärgat hus i flera nivåer, med mansardtak och tak med takplattor
Foto på ett mycket stort vintage flerfärgat hus i flera nivåer, med mansardtak och tak med takplattor
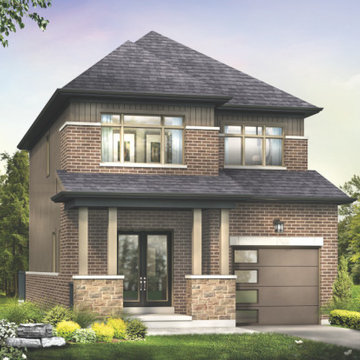
The Hewitt's Gate Development is setting Bradley Homes apart from other builders in Barrie. This transitional architecture style blends the modern elements of new with the welcoming style of the traditional style home. Offering a range of bungalows, bungalofts and two storey homes this development has lots to offer in a prime location near the GO Station. An additional unique feature to these designs are the multiple duplex designs for individuals looking for secondary income.
Key Design Elements:
-Large open concept main floor
-Freestanding soaker tubs in most primary ensuites
-Optional gas fireplaces with stone surround
-Modern kitchens with large islands and quartz countertops
-9'-0" ceiling heights on main floor
-Extra large doors with multiple styles and hardware options
-Large walk-in pantries
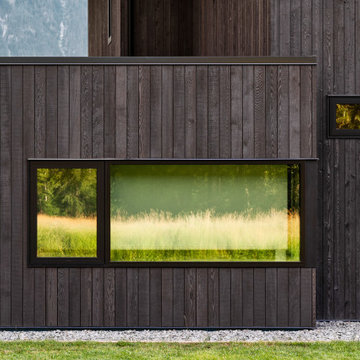
Bild på ett mellanstort funkis flerfärgat hus, med tre eller fler plan, valmat tak och tak i metall
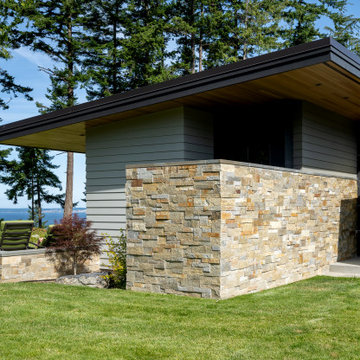
Patio overlooking Saratoga Passage.
Inspiration för ett mellanstort funkis flerfärgat hus, med allt i ett plan, blandad fasad, pulpettak och tak i metall
Inspiration för ett mellanstort funkis flerfärgat hus, med allt i ett plan, blandad fasad, pulpettak och tak i metall
369 foton på flerfärgat hus
5