369 foton på flerfärgat hus
Sortera efter:
Budget
Sortera efter:Populärt i dag
141 - 160 av 369 foton
Artikel 1 av 3
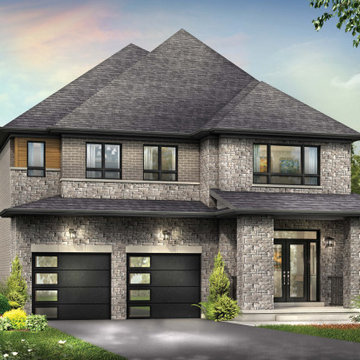
The Hewitt's Gate Development is setting Bradley Homes apart from other builders in Barrie. This transitional architecture style blends the modern elements of new with the welcoming style of the traditional style home. Offering a range of bungalows, bungalofts and two storey homes this development has lots to offer in a prime location near the GO Station. An additional unique feature to these designs are the multiple duplex designs for individuals looking for secondary income.
Key Design Elements:
-Large open concept main floor
-Freestanding soaker tubs in most primary ensuites
-Optional gas fireplaces with stone surround
-Modern kitchens with large islands and quartz countertops
-9'-0" ceiling heights on main floor
-Extra large doors with multiple styles and hardware options
-Large walk-in pantries
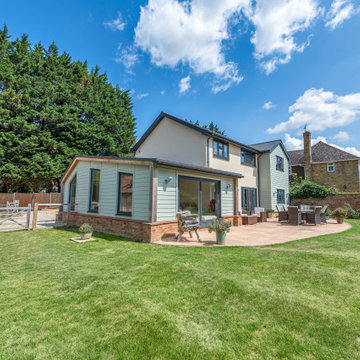
Rear elevation view. 2 x storey side extension and single storey side extension.
Inredning av ett modernt stort flerfärgat hus, med två våningar, blandad fasad, sadeltak och tak med takplattor
Inredning av ett modernt stort flerfärgat hus, med två våningar, blandad fasad, sadeltak och tak med takplattor
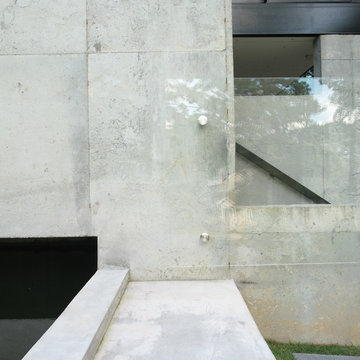
Inspiration för ett stort funkis flerfärgat hus, med metallfasad, två våningar, platt tak och tak i metall
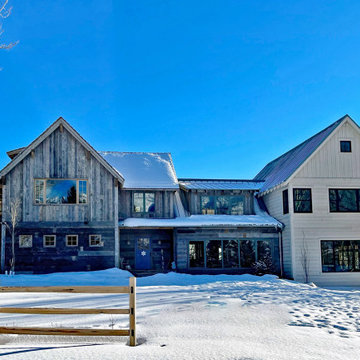
Two-phase, 2-1/2 story cabin in Montana. Timber-frame
structure constructed of American white oak, SIP panel insulated.
Inspiration för ett mellanstort rustikt flerfärgat hus, med två våningar, sadeltak och tak i mixade material
Inspiration för ett mellanstort rustikt flerfärgat hus, med två våningar, sadeltak och tak i mixade material
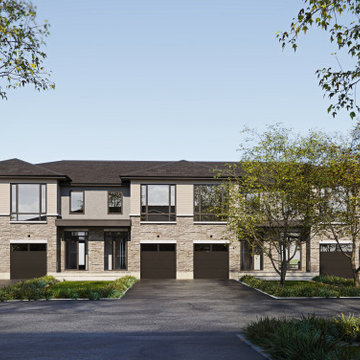
Exterior 3D Rendering for Maple Leaf Custom Homes Architecture company in Canada.
Bild på ett stort funkis flerfärgat radhus, med två våningar, tegel, sadeltak och tak i shingel
Bild på ett stort funkis flerfärgat radhus, med två våningar, tegel, sadeltak och tak i shingel
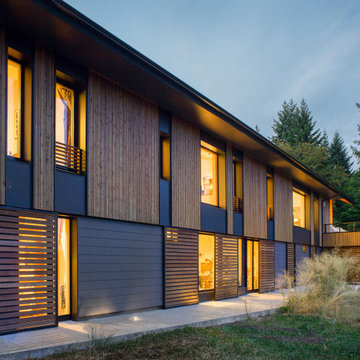
Pumpkin Ridge’s design is inspired by the nature that surrounds it. The home’s exterior is primarily comprised of warm wood. It also features contrasting black accents and concrete. The outdoor deck area is partially covered to allow for use during the rainy months.
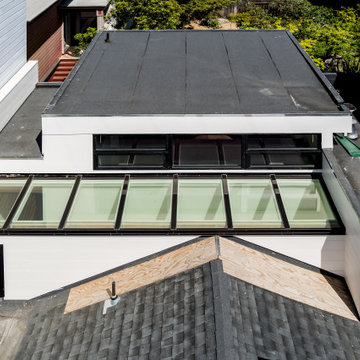
Foto på ett mellanstort funkis flerfärgat hus, med tre eller fler plan, stuckatur och platt tak
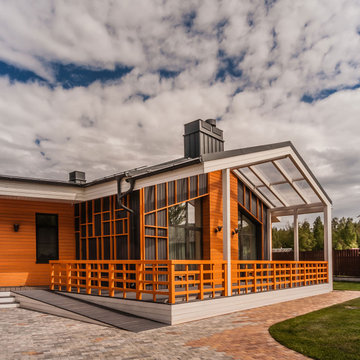
Inspiration för mellanstora moderna flerfärgade hus, med allt i ett plan, sadeltak och tak i metall
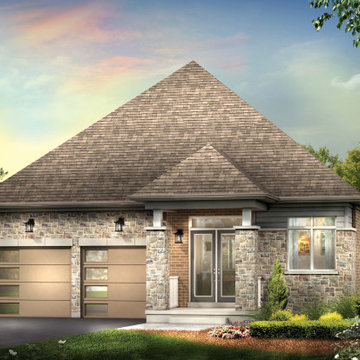
The Hewitt's Gate Development is setting Bradley Homes apart from other builders in Barrie. This transitional architecture style blends the modern elements of new with the welcoming style of the traditional style home. Offering a range of bungalows, bungalofts and two storey homes this development has lots to offer in a prime location near the GO Station. An additional unique feature to these designs are the multiple duplex designs for individuals looking for secondary income.
Key Design Elements:
-Large open concept main floor
-Freestanding soaker tubs in most primary ensuites
-Optional gas fireplaces with stone surround
-Modern kitchens with large islands and quartz countertops
-9'-0" ceiling heights on main floor
-Extra large doors with multiple styles and hardware options
-Large walk-in pantries
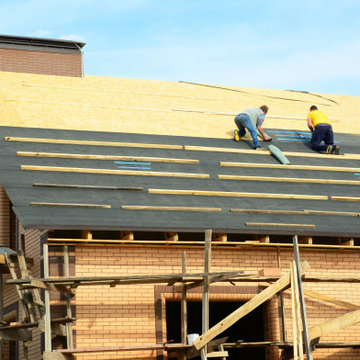
Inspiration för stora moderna flerfärgade hus, med två våningar, vinylfasad, mansardtak och tak i shingel
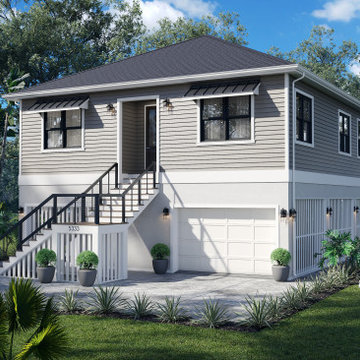
New construction of a Coastal weekend home. We presented the Client with multiple renderings showing options for windows/doors, siding colors, roofing and entry staircase.
These rendering helped our Client to visualize the Architects intend for the project.
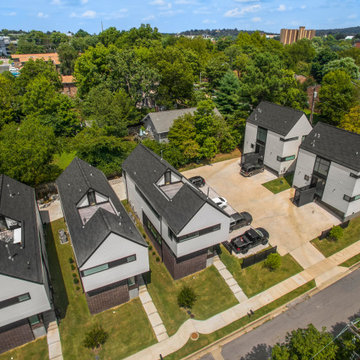
Bild på ett mellanstort vintage flerfärgat hus, med två våningar, fiberplattor i betong, sadeltak och tak i shingel
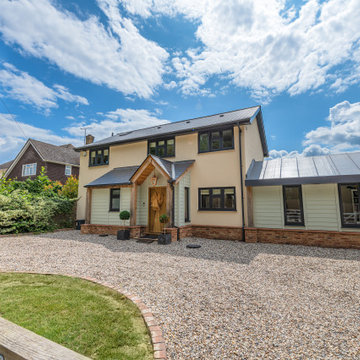
Front elevation view. 2 x storey side extension and single storey side extension. Front Extension with canopy.
Inspiration för ett stort funkis flerfärgat hus, med två våningar, blandad fasad, sadeltak och tak med takplattor
Inspiration för ett stort funkis flerfärgat hus, med två våningar, blandad fasad, sadeltak och tak med takplattor
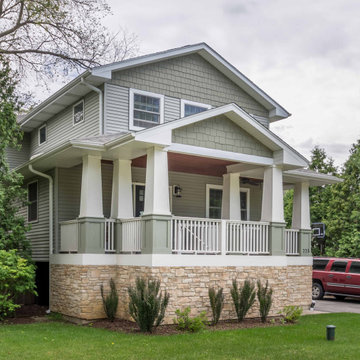
Amerikansk inredning av ett mellanstort flerfärgat hus, med två våningar, fiberplattor i betong, valmat tak och tak i shingel
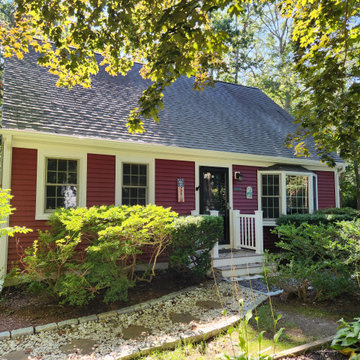
CertainTeed Monogram vinyl siding in the color Melrose on the front of this Marstons Mills home on Cape Cod.
Exempel på ett klassiskt flerfärgat hus, med allt i ett plan och vinylfasad
Exempel på ett klassiskt flerfärgat hus, med allt i ett plan och vinylfasad
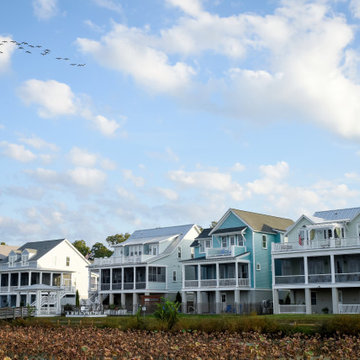
Screened porch with hip and shed roof.
Bild på ett maritimt flerfärgat hus, med två våningar, fiberplattor i betong, sadeltak och tak i mixade material
Bild på ett maritimt flerfärgat hus, med två våningar, fiberplattor i betong, sadeltak och tak i mixade material
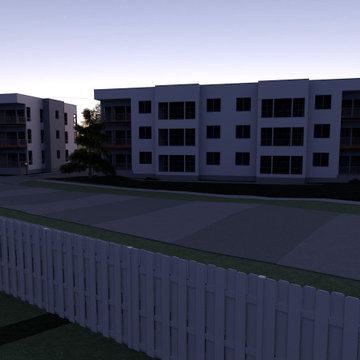
Modern inredning av ett mycket stort flerfärgat hus, med tre eller fler plan, fiberplattor i betong och platt tak
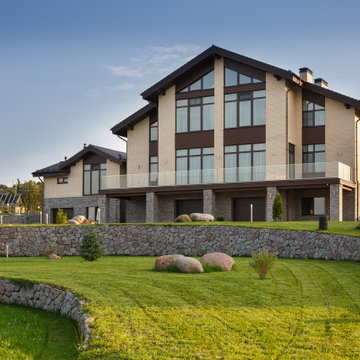
Foto på ett stort funkis flerfärgat hus, med tre eller fler plan och tegel
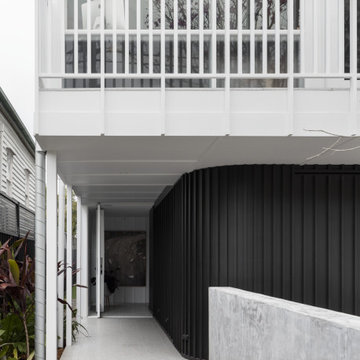
Modern inredning av ett stort flerfärgat hus, med två våningar, sadeltak och tak i metall
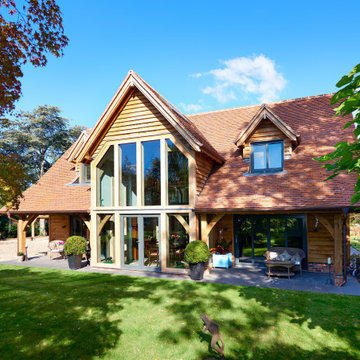
A beautiful oak framed barn style home designed for clients in rural Suffolk in collaboration with my oak framing partners Oakwrights.
Amerikansk inredning av ett mellanstort flerfärgat hus, med två våningar, sadeltak och tak med takplattor
Amerikansk inredning av ett mellanstort flerfärgat hus, med två våningar, sadeltak och tak med takplattor
369 foton på flerfärgat hus
8