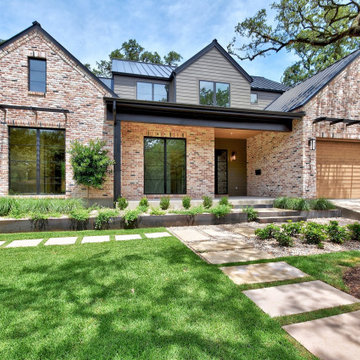369 foton på flerfärgat hus
Sortera efter:
Budget
Sortera efter:Populärt i dag
61 - 80 av 369 foton
Artikel 1 av 3
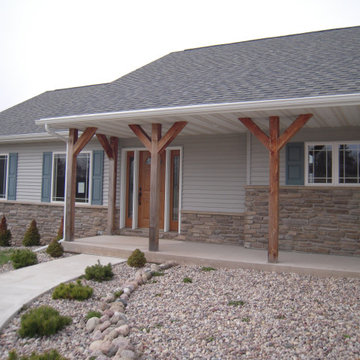
Klassisk inredning av ett mellanstort flerfärgat hus, med allt i ett plan, vinylfasad, sadeltak och tak i shingel
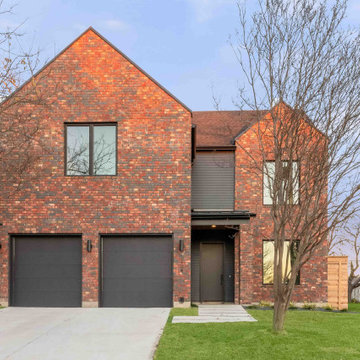
Unique, modern custom home in East Dallas.
Bild på ett stort maritimt flerfärgat hus, med två våningar, tegel, sadeltak och tak i shingel
Bild på ett stort maritimt flerfärgat hus, med två våningar, tegel, sadeltak och tak i shingel
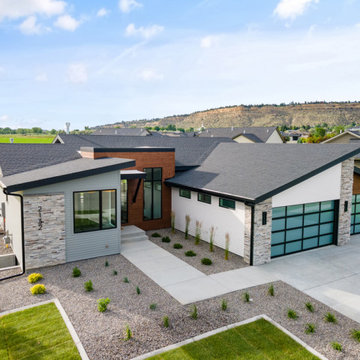
Modern inredning av ett mellanstort flerfärgat hus, med allt i ett plan och fiberplattor i betong
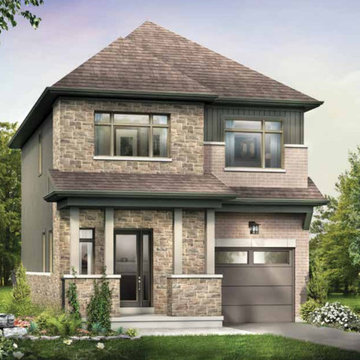
The Hewitt's Gate Development is setting Bradley Homes apart from other builders in Barrie. This transitional architecture style blends the modern elements of new with the welcoming style of the traditional style home. Offering a range of bungalows, bungalofts and two storey homes this development has lots to offer in a prime location near the GO Station. An additional unique feature to these designs are the multiple duplex designs for individuals looking for secondary income.
Key Design Elements:
-Large open concept main floor
-Freestanding soaker tubs in most primary ensuites
-Optional gas fireplaces with stone surround
-Modern kitchens with large islands and quartz countertops
-9'-0" ceiling heights on main floor
-Extra large doors with multiple styles and hardware options
-Large walk-in pantries
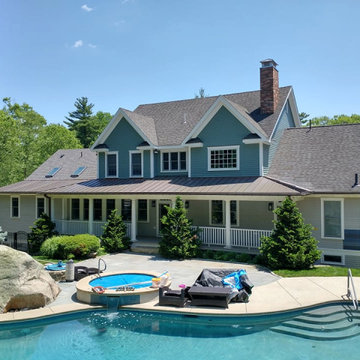
Exterior and Interior renovations to a classic Farmhouse-style home in Beverly Farms, MA.
www.tektoniksarchitects.com
Inredning av ett lantligt stort flerfärgat hus, med två våningar, blandad fasad, sadeltak och tak i shingel
Inredning av ett lantligt stort flerfärgat hus, med två våningar, blandad fasad, sadeltak och tak i shingel
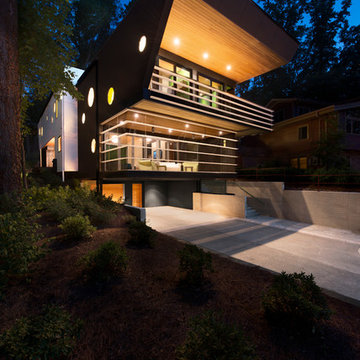
galina coeda
Idéer för ett stort modernt flerfärgat hus, med två våningar, platt tak och tak i metall
Idéer för ett stort modernt flerfärgat hus, med två våningar, platt tak och tak i metall
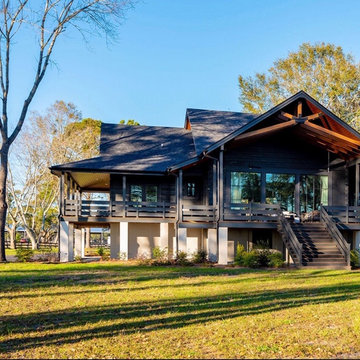
New Construction low country style home with Marsh & Kiawah River view
Inredning av ett maritimt mellanstort flerfärgat hus, med allt i ett plan, sadeltak och tak i shingel
Inredning av ett maritimt mellanstort flerfärgat hus, med allt i ett plan, sadeltak och tak i shingel
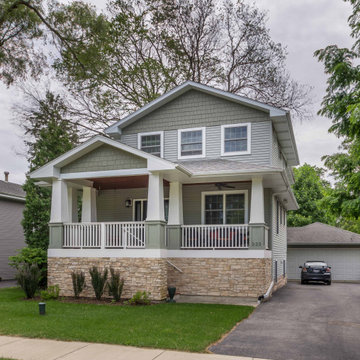
Inspiration för ett mellanstort flerfärgat hus, med två våningar, fiberplattor i betong, valmat tak och tak i shingel
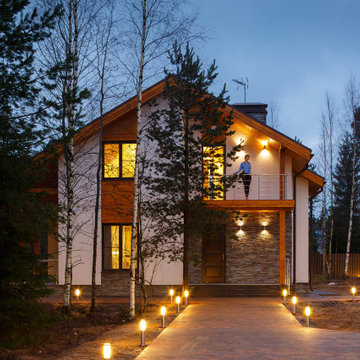
Inredning av ett mellanstort flerfärgat hus, med två våningar, blandad fasad och valmat tak
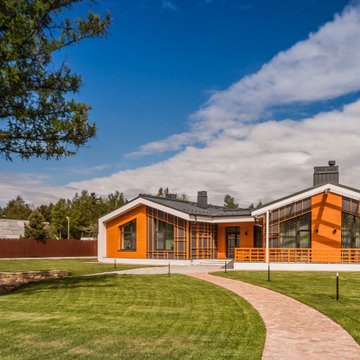
Idéer för mellanstora funkis flerfärgade hus, med allt i ett plan, sadeltak och tak i metall
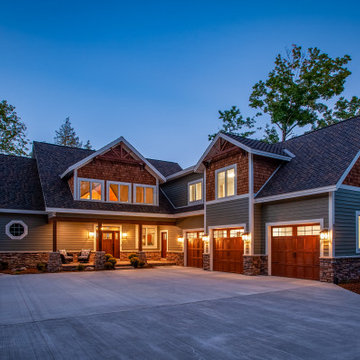
The sunrise view over Lake Skegemog steals the show in this classic 3963 sq. ft. craftsman home. This Up North Retreat was built with great attention to detail and superior craftsmanship. The expansive entry with floor to ceiling windows and beautiful vaulted 28 ft ceiling frame a spectacular lake view.
This well-appointed home features hickory floors, custom built-in mudroom bench, pantry, and master closet, along with lake views from each bedroom suite and living area provides for a perfect get-away with space to accommodate guests. The elegant custom kitchen design by Nowak Cabinets features quartz counter tops, premium appliances, and an impressive island fit for entertaining. Hand crafted loft barn door, artfully designed ridge beam, vaulted tongue and groove ceilings, barn beam mantle and custom metal worked railing blend seamlessly with the clients carefully chosen furnishings and lighting fixtures to create a graceful lakeside charm.
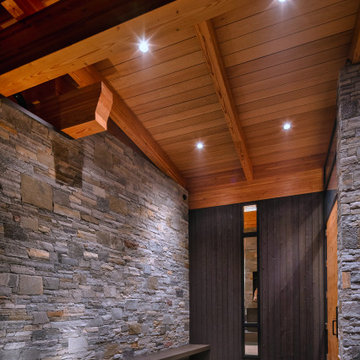
Idéer för mellanstora funkis flerfärgade hus, med tre eller fler plan, valmat tak och tak i metall
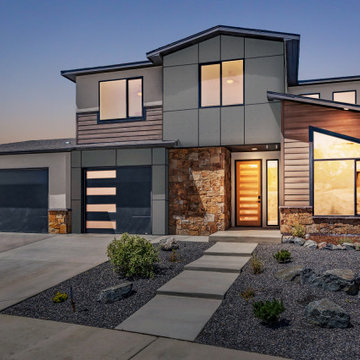
The Simkins-A has a stylish and cohesive look with vertical wood siding, stone and a prominent bedroom/office with a shed roof and angled transom window. This plan is very functional and spacious with the master suite tucked away in the rear of the plan, an office/bedroom at the front of the main level and two secondary bedrooms on the upper level. This plan includes a loft and full bath on the upper level and a sloped ceiling in the living room that has oversized windows for great views.
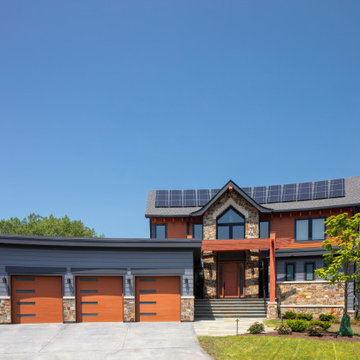
Idéer för att renovera ett rustikt flerfärgat hus, med två våningar och tak i shingel
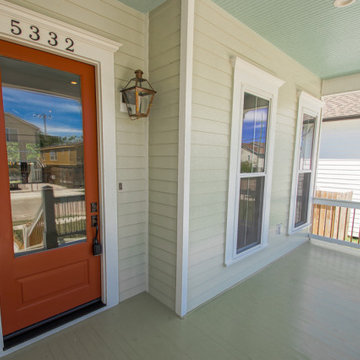
Beautifully painted front door surrounded by gas lighting
Idéer för att renovera ett mellanstort vintage flerfärgat hus, med allt i ett plan, fiberplattor i betong, valmat tak och tak i shingel
Idéer för att renovera ett mellanstort vintage flerfärgat hus, med allt i ett plan, fiberplattor i betong, valmat tak och tak i shingel
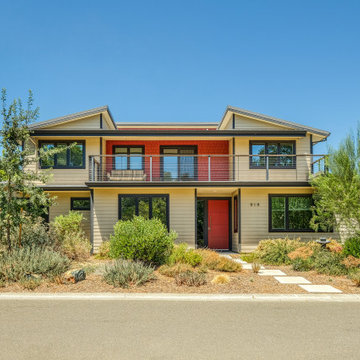
Custom design build home on corner lot facing south, across street from an open space park. Project required sun and wind exposure analysis to assist with energy efficiency and maintaining a cool interior space during the hot summer months. Includes an atrium with north facing window fascade engineered to be shaded during the summer months.
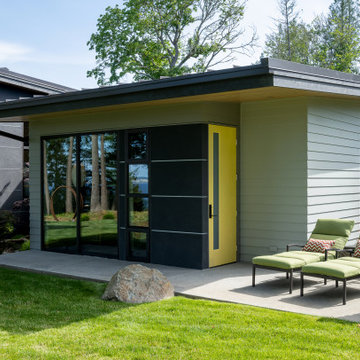
View of guest bedroom wing.
Bild på ett mellanstort funkis flerfärgat hus, med allt i ett plan, blandad fasad, pulpettak och tak i metall
Bild på ett mellanstort funkis flerfärgat hus, med allt i ett plan, blandad fasad, pulpettak och tak i metall
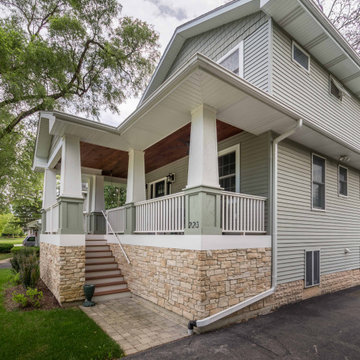
Inspiration för ett mellanstort flerfärgat hus, med två våningar, fiberplattor i betong, valmat tak och tak i shingel
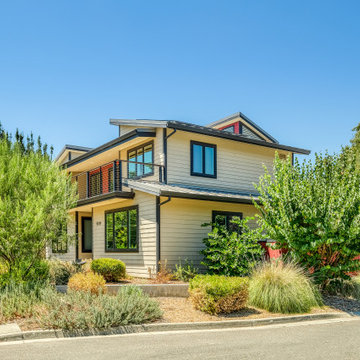
Custom design build home on corner lot facing south, across street from an open space park. Project required sun and wind exposure analysis to assist with energy efficiency and maintaining a cool interior space during the hot summer months. Includes an atrium with north facing window fascade engineered to be shaded during the summer months.
369 foton på flerfärgat hus
4
