369 foton på flerfärgat hus
Sortera efter:
Budget
Sortera efter:Populärt i dag
121 - 140 av 369 foton
Artikel 1 av 3
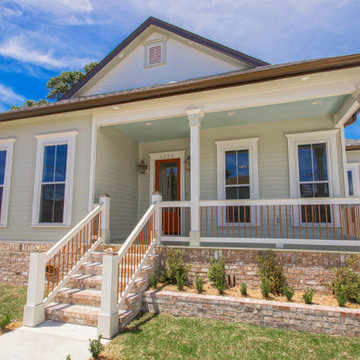
Custom made handrails withCopper spindles
Inredning av ett klassiskt mellanstort flerfärgat hus, med allt i ett plan, fiberplattor i betong, valmat tak och tak i shingel
Inredning av ett klassiskt mellanstort flerfärgat hus, med allt i ett plan, fiberplattor i betong, valmat tak och tak i shingel
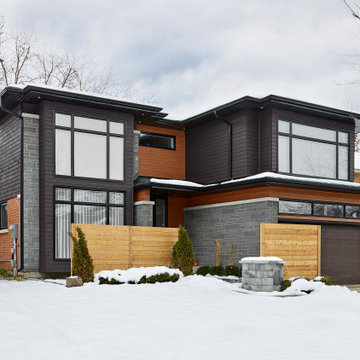
We designed and renovated this Markham home with the modern and timeless touches that weren’t available when the home was built in the 1980s. By incorporating contemporary design elements and innovative features, we successfully transformed the space to meet the homeowner's personal style while maximizing functionality and energy efficiency. In this comprehensive spotlight, we will delve into the project's key highlights, unique design elements, creative use of space, and the challenges we encountered and overcame along the way. Hold on to your jaws, folks; this one’s a stunner!
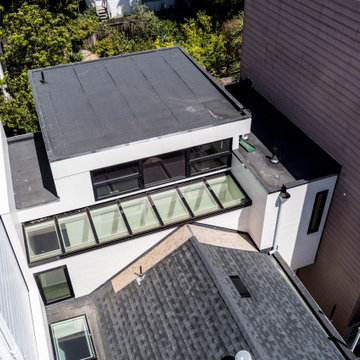
Inspiration för mellanstora moderna flerfärgade hus, med tre eller fler plan, stuckatur och platt tak
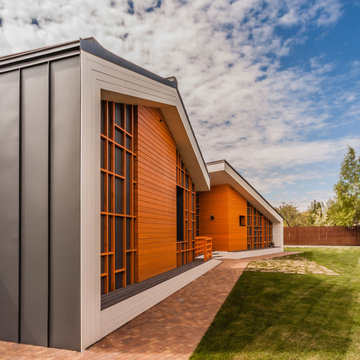
Exempel på ett mellanstort modernt flerfärgat hus, med allt i ett plan, sadeltak och tak i metall
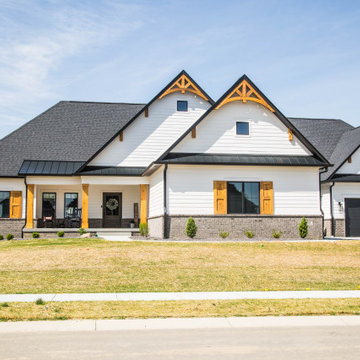
This transitional style home blends a traditional ranch with an updated exterior. A multi-generational home features a private entrance for the in-laws quarters and ample living space for both families.
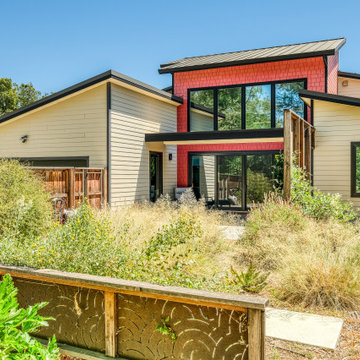
Custom design build home on corner lot facing south, across street from an open space park. Project required sun and wind exposure analysis to assist with energy efficiency and maintaining a cool interior space during the hot summer months. Includes an atrium with north facing window fascade engineered to be shaded during the summer months.
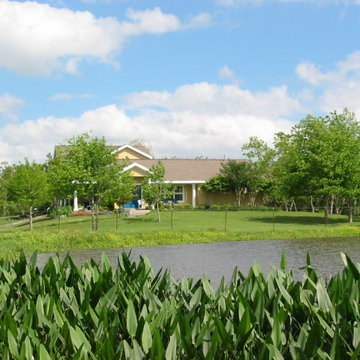
The pond on the west side of the home is approximately 120' in diameter and provided the 'fill' to raise the home to the approved height.
In the evenings, sunsets are reflected in the pond, making a good view from living area or the dining deck.
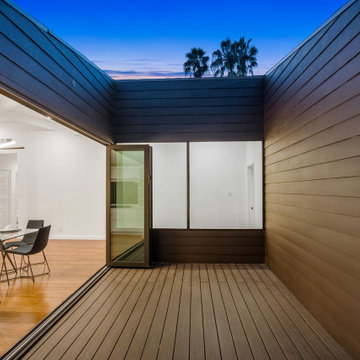
Exterior Courtyard
Idéer för ett mellanstort 50 tals flerfärgat hus, med två våningar, blandad fasad, valmat tak och tak i shingel
Idéer för ett mellanstort 50 tals flerfärgat hus, med två våningar, blandad fasad, valmat tak och tak i shingel
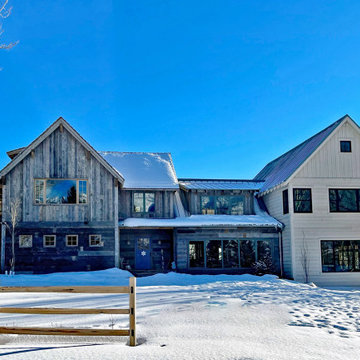
Two-phase, 2-1/2 story cabin in Montana. Timber-frame
structure constructed of American white oak, SIP panel insulated.
Inspiration för ett mellanstort rustikt flerfärgat hus, med två våningar, sadeltak och tak i mixade material
Inspiration för ett mellanstort rustikt flerfärgat hus, med två våningar, sadeltak och tak i mixade material
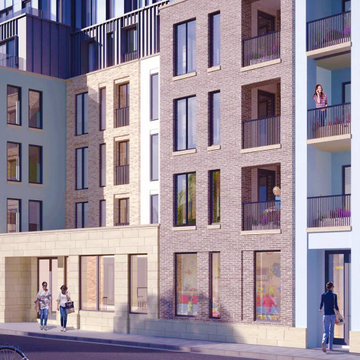
L'edificio presenta un complesso uso dei materiali mattone, intonaco e pietra ed un sapiente utilizzo dei colori. Lo scopo era di ridurre l'impatto visivo e far in modo che si integrasse completamente con il paesaggio circostante. Infatti ogni colore ed ogni materiale è inspirato agli edifici storici presenti sul territorio.
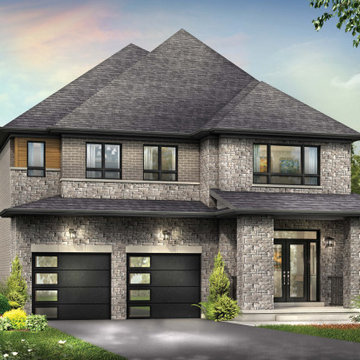
The Hewitt's Gate Development is setting Bradley Homes apart from other builders in Barrie. This transitional architecture style blends the modern elements of new with the welcoming style of the traditional style home. Offering a range of bungalows, bungalofts and two storey homes this development has lots to offer in a prime location near the GO Station. An additional unique feature to these designs are the multiple duplex designs for individuals looking for secondary income.
Key Design Elements:
-Large open concept main floor
-Freestanding soaker tubs in most primary ensuites
-Optional gas fireplaces with stone surround
-Modern kitchens with large islands and quartz countertops
-9'-0" ceiling heights on main floor
-Extra large doors with multiple styles and hardware options
-Large walk-in pantries

Idéer för att renovera ett mellanstort funkis flerfärgat hus, med allt i ett plan och fiberplattor i betong
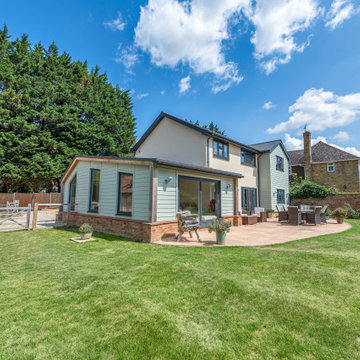
Rear elevation view. 2 x storey side extension and single storey side extension.
Inredning av ett modernt stort flerfärgat hus, med två våningar, blandad fasad, sadeltak och tak med takplattor
Inredning av ett modernt stort flerfärgat hus, med två våningar, blandad fasad, sadeltak och tak med takplattor
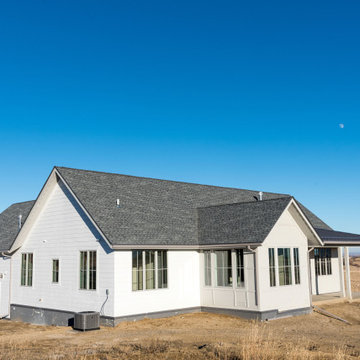
Idéer för ett stort modernt flerfärgat hus, med allt i ett plan, blandad fasad, sadeltak och tak i mixade material
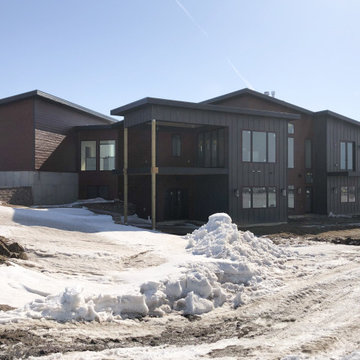
Idéer för att renovera ett mellanstort funkis flerfärgat hus, med två våningar, blandad fasad, pulpettak och tak i metall
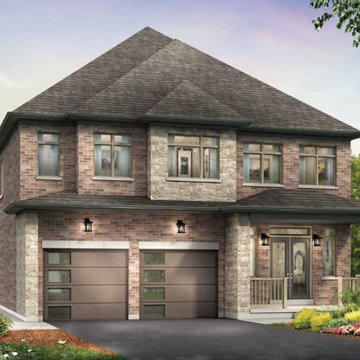
The Hewitt's Gate Development is setting Bradley Homes apart from other builders in Barrie. This transitional architecture style blends the modern elements of new with the welcoming style of the traditional style home. Offering a range of bungalows, bungalofts and two storey homes this development has lots to offer in a prime location near the GO Station. An additional unique feature to these designs are the multiple duplex designs for individuals looking for secondary income.
Key Design Elements:
-Large open concept main floor
-Freestanding soaker tubs in most primary ensuites
-Optional gas fireplaces with stone surround
-Modern kitchens with large islands and quartz countertops
-9'-0" ceiling heights on main floor
-Extra large doors with multiple styles and hardware options
-Large walk-in pantries
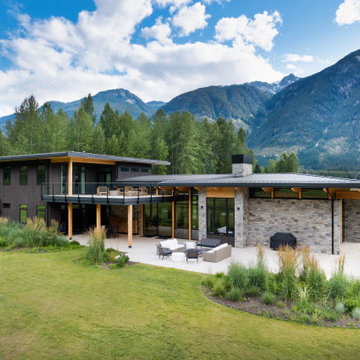
Bild på ett mellanstort funkis flerfärgat hus, med tre eller fler plan, valmat tak och tak i metall
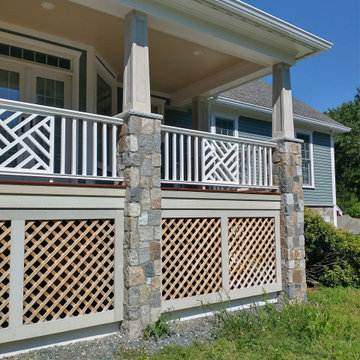
Exterior and Interior renovations to a classic Farmhouse-style home in Beverly Farms, MA.
www.tektoniksarchitects.com
Inspiration för stora lantliga flerfärgade hus, med två våningar, blandad fasad, sadeltak och tak i shingel
Inspiration för stora lantliga flerfärgade hus, med två våningar, blandad fasad, sadeltak och tak i shingel
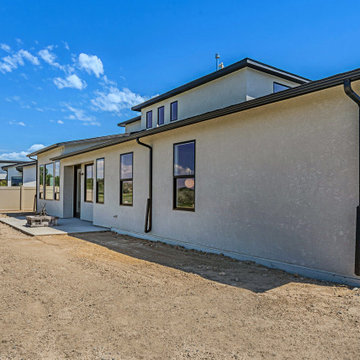
The Simkins-A has a stylish and cohesive look with vertical wood siding, stone and a prominent bedroom/office with a shed roof and angled transom window. This plan is very functional and spacious with the master suite tucked away in the rear of the plan, an office/bedroom at the front of the main level and two secondary bedrooms on the upper level. This plan includes a loft and full bath on the upper level and a sloped ceiling in the living room that has oversized windows for great views.
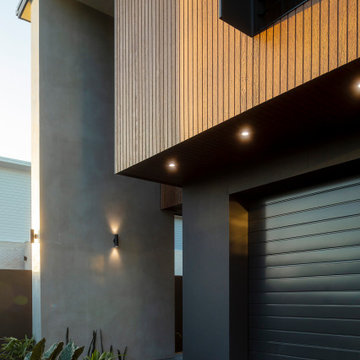
Bild på ett mellanstort funkis flerfärgat hus, med två våningar, platt tak och tak i metall
369 foton på flerfärgat hus
7