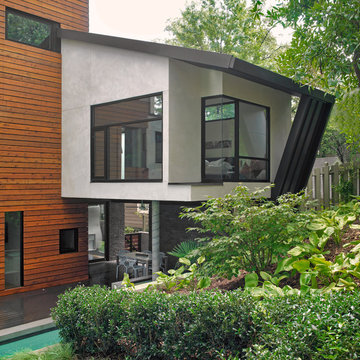369 foton på flerfärgat hus
Sortera efter:
Budget
Sortera efter:Populärt i dag
41 - 60 av 369 foton
Artikel 1 av 3
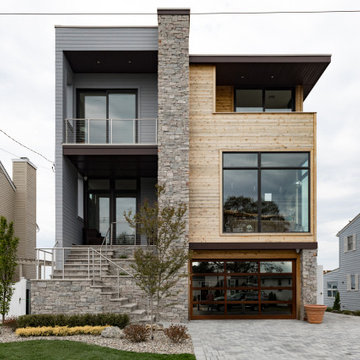
VISION AND NEEDS:
Homeowner sought a ‘retreat’ outside of NY that would have water views and offer options for entertaining groups of friends in the house and by pool. Being a car enthusiast, it was important to have a multi-car-garage.
MCHUGH SOLUTION:
The client sought McHugh because of our recognizable modern designs in the area.
We were up for the challenge to design a home with a narrow lot located in a flood zone where views of the Toms River were secured from multiple rooms; while providing privacy on either side of the house. The elevated foundation offered incredible views from the roof. Each guest room opened up to a beautiful balcony. Flower beds, beautiful natural stone quarried from West Virginia and cedar siding, warmed the modern aesthetic, as you ascend to the front porch.
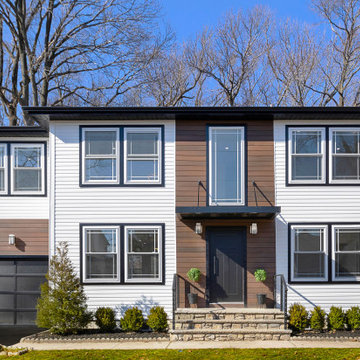
4000SF New Residential reconstruction
Inspiration för ett stort funkis flerfärgat hus, med två våningar, blandad fasad, platt tak och tak i shingel
Inspiration för ett stort funkis flerfärgat hus, med två våningar, blandad fasad, platt tak och tak i shingel
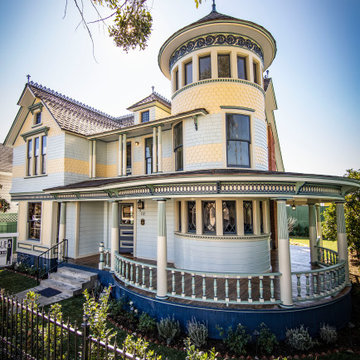
Inspiration för stora klassiska flerfärgade hus, med tre eller fler plan och tak i shingel
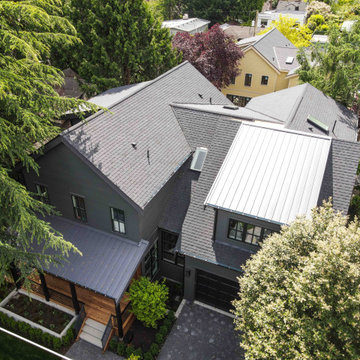
For the siding scope of work at this project we proposed the following labor and materials:
Tyvek House Wrap WRB
James Hardie Cement fiber siding and soffit
Metal flashing at head of windows/doors
Metal Z,H,X trim
Flashing tape
Caulking/spackle/sealant
Galvanized fasteners
Primed white wood trim
All labor, tools, and equipment to complete this scope of work.
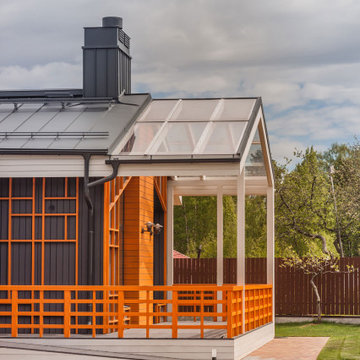
Inspiration för ett mellanstort funkis flerfärgat hus, med allt i ett plan, sadeltak och tak i metall
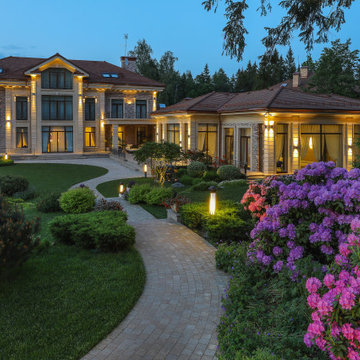
Шикарный загородный дом в Подмосковье. С отдельно стоящими - столовой, баней и беседкой для отдыха.
Архитекторы: Дмитрий Глушков, Фёдор Селенин; Фото: Андрей Лысиков
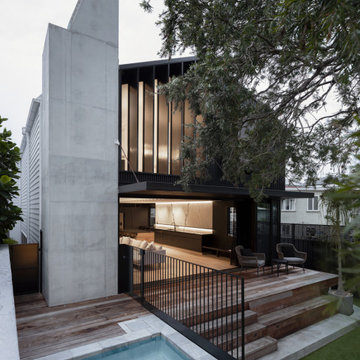
Inspiration för stora moderna flerfärgade hus, med två våningar, sadeltak och tak i metall
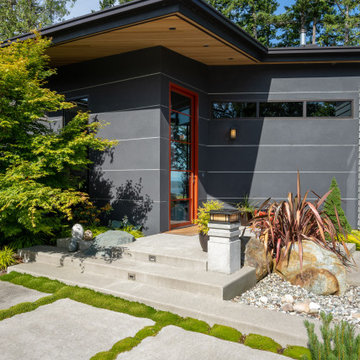
View to entry.
Idéer för ett mellanstort modernt flerfärgat hus, med allt i ett plan, blandad fasad, pulpettak och tak i metall
Idéer för ett mellanstort modernt flerfärgat hus, med allt i ett plan, blandad fasad, pulpettak och tak i metall
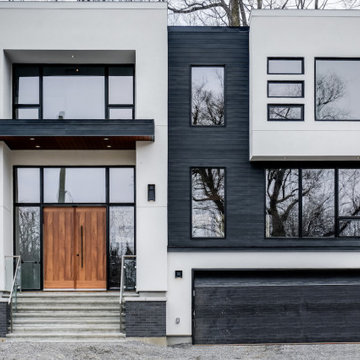
We really enjoyed staging this beautiful $2.25 million dollar home in Ottawa. What made the job challenging was a very large open concept. All the furniture and accessories would be seen at the same time when you walk through the front door so the style and colour schemes within each area had to work.
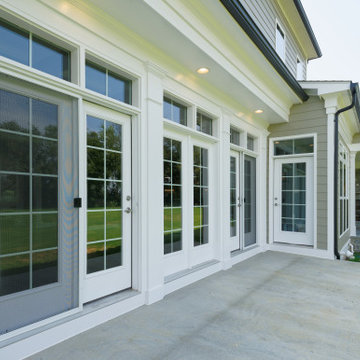
Beautiful french doors leading out to the concrete patio offering easy indoor-outdoor access, perfect for entertaining.
Idéer för att renovera ett mycket stort vintage flerfärgat hus, med tre eller fler plan, tak i mixade material och fiberplattor i betong
Idéer för att renovera ett mycket stort vintage flerfärgat hus, med tre eller fler plan, tak i mixade material och fiberplattor i betong
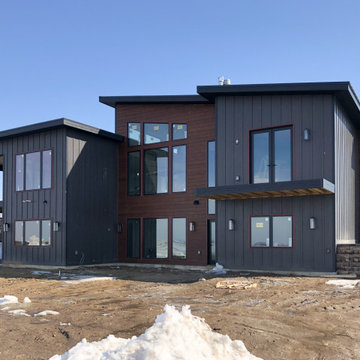
Bild på ett stort funkis flerfärgat hus, med två våningar, blandad fasad, pulpettak och tak i metall
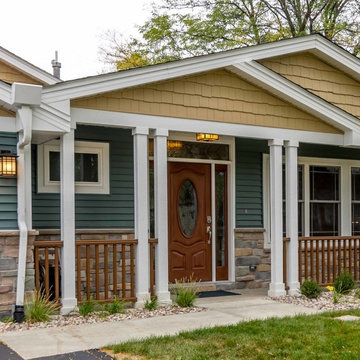
This 1960s split-level has a new Family Room addition in front of the existing home with a new covered front porch. The new two-sided stone fireplace is at the location of the former exterior wall. The rooflines match existing slope and style, and do not block the existing bedroom windows above.
Photography by Kmiecik Imagery.
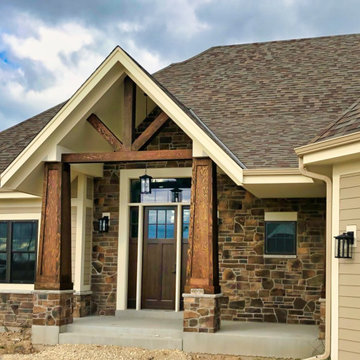
Wood toned doors compliment the rich details of the entryway columns and exposed truss as well as the brown tones in the stone veneer.
Bild på ett stort amerikanskt flerfärgat hus, med allt i ett plan, fiberplattor i betong, sadeltak och tak i shingel
Bild på ett stort amerikanskt flerfärgat hus, med allt i ett plan, fiberplattor i betong, sadeltak och tak i shingel
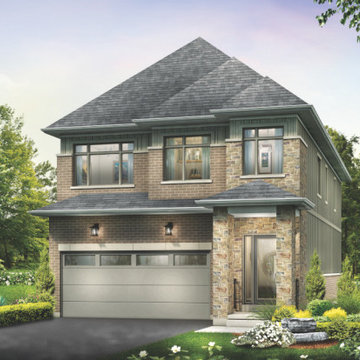
The Hewitt's Gate Development is setting Bradley Homes apart from other builders in Barrie. This transitional architecture style blends the modern elements of new with the welcoming style of the traditional style home. Offering a range of bungalows, bungalofts and two storey homes this development has lots to offer in a prime location near the GO Station. An additional unique feature to these designs are the multiple duplex designs for individuals looking for secondary income.
Key Design Elements:
-Large open concept main floor
-Freestanding soaker tubs in most primary ensuites
-Optional gas fireplaces with stone surround
-Modern kitchens with large islands and quartz countertops
-9'-0" ceiling heights on main floor
-Extra large doors with multiple styles and hardware options
-Large walk-in pantries
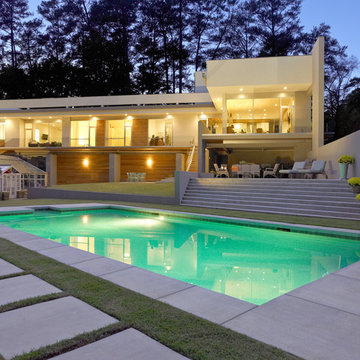
james Klotz
Modern inredning av ett stort flerfärgat hus, med två våningar, platt tak och tak i metall
Modern inredning av ett stort flerfärgat hus, med två våningar, platt tak och tak i metall
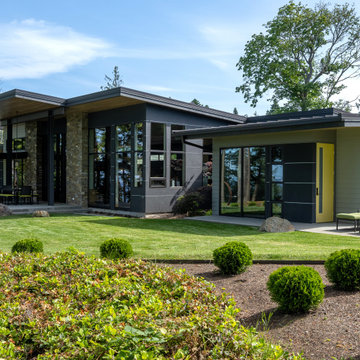
View from bluff.
Bild på ett mellanstort funkis flerfärgat hus, med allt i ett plan, blandad fasad, pulpettak och tak i metall
Bild på ett mellanstort funkis flerfärgat hus, med allt i ett plan, blandad fasad, pulpettak och tak i metall
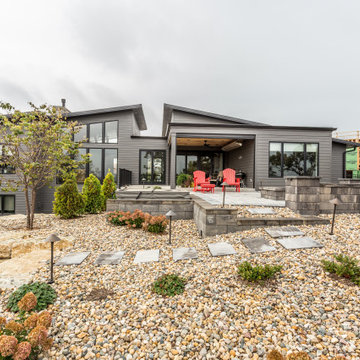
Bild på ett mellanstort funkis flerfärgat hus, med två våningar och blandad fasad
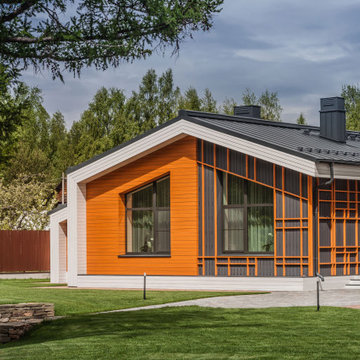
Inredning av ett modernt mellanstort flerfärgat hus, med allt i ett plan, sadeltak och tak i metall

Inspiration för mellanstora moderna flerfärgade hus, med allt i ett plan, pulpettak och tak i shingel
369 foton på flerfärgat hus
3
