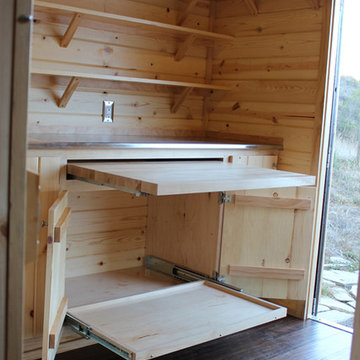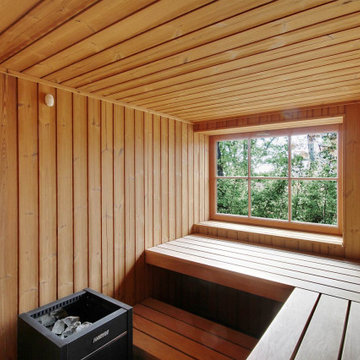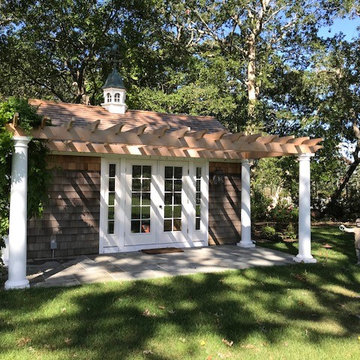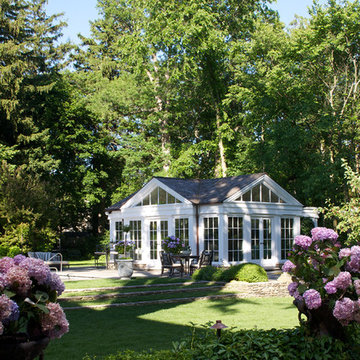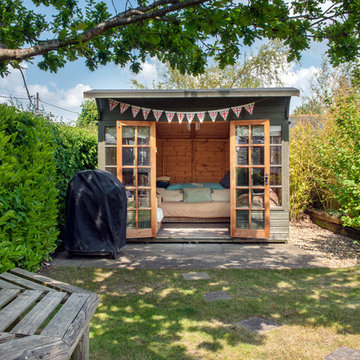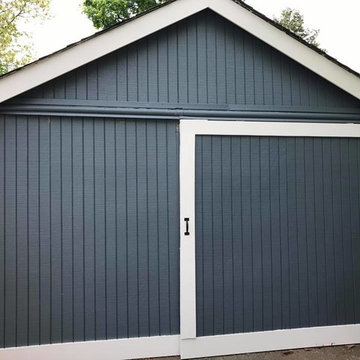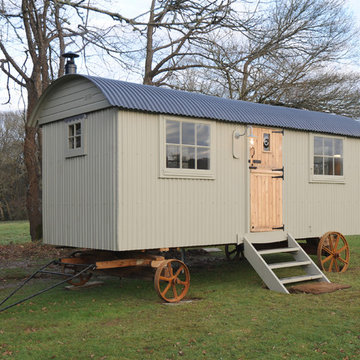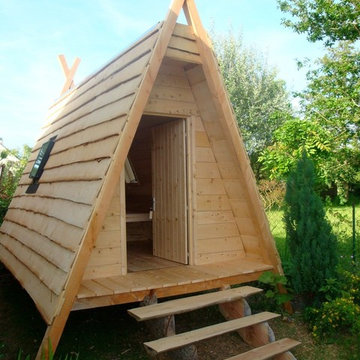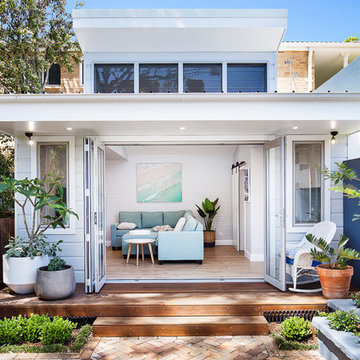1 233 foton på gästhus
Sortera efter:
Budget
Sortera efter:Populärt i dag
221 - 240 av 1 233 foton
Artikel 1 av 2
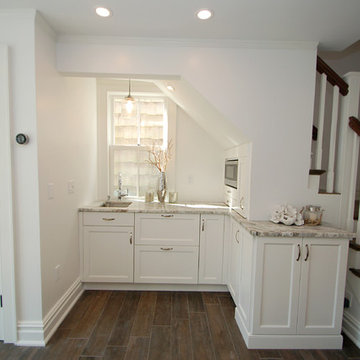
This bright and open Spring Lake New Jersey Pool House is featuring Recessed Nordic White Wood-Mode Custom Cabinetry accompanied by Terra Bianca countertops.
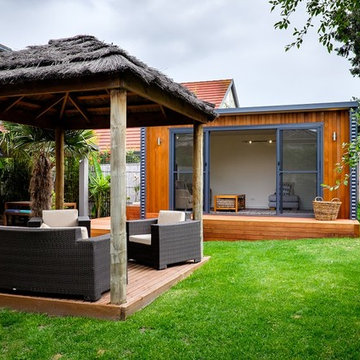
Gorgeous modern outdoor room designed for relaxation.
Kamaroo design.
Bild på ett litet funkis fristående gästhus
Bild på ett litet funkis fristående gästhus
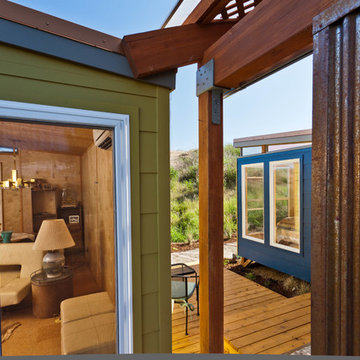
A tight shot of both Modern-Sheds added to a pre-existing outdoor living complex in Ellensburg Washington. The blue one serves as a bedroom, the yellow as a living room. Dominic AZ Bonuccelli
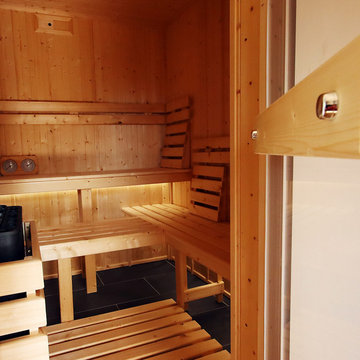
There are some projects that almost don’t require any description. Photos are more than enough. This one is one of those. Equipped with fully functioning kitchen, bathroom and sauna. It is 16 metres long and almost 7 metres wide with large, integrated decking platform, smart home automation and internet connection. What else could you wish from your own cabin on the lake?
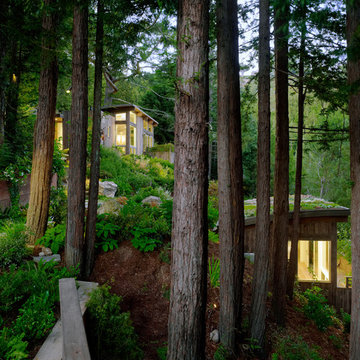
Photos by Joe Fletcher
General Contractor: JP Builders, Inc.
( http://www.houzz.com/pro/jpbuilders/jp-builders-inc)
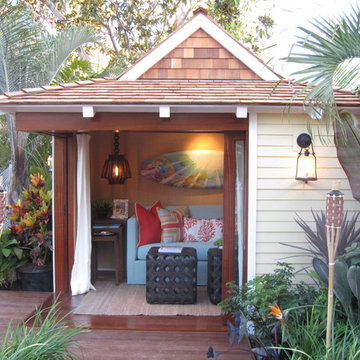
With walls of pocketing glass doors that open the space for abundant activities from inside to out and Tropical landscapes, Little Diamond Head welcomes everyone who enters.
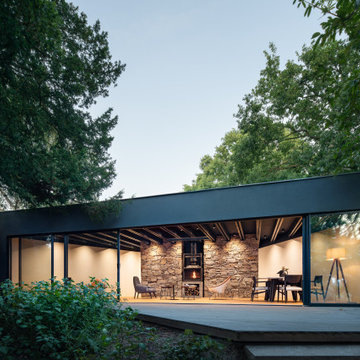
Bromley Garden House
Bromley, South London.
Bromley Garden House is a single storey building with a large open area facing the garden, single bedroom at rear and minimal bathroom and a kitchenette.
It’s main purpose is to serve as a guest house but also a quiet secluded space overlooking the mature garden.
The building 75 m2 footprint occupies a corner of a plot with an existing new built main house.
The sharp corner of the plot drives the plan shape maximizing the use of space.
12m sliding glass panes to front can open in the summer days to create an open veranda feel for the main area.
Skylights to all areas help provide quality light throughout the day.
A central stone accent wall with integrated fire place responds to the brief calling for an integrated rustic feel.
Structure – steel, rendered block, natural stone
Completed 2020
Photography – Assen Emilov
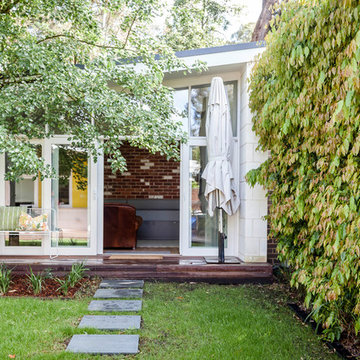
Mid Century Modern design to an existing mid-century home by Secret Design Studio. Documentation by Detail 9.
This is a free-standing studio/guest building that is located in the rear corner of the backyard, and covers the footprint of the previous brick shed building. It was designed to echo the style of the house. It contains an open plan living area, kitchenette, and bathroom.
This is a free-standing studio/guest building that is located in the rear corner of the backyard, and covers the footprint of the previous brick shed building. It was designed to echo the style of the house. It contains an open plan living area, kitchenette, and bathroom.
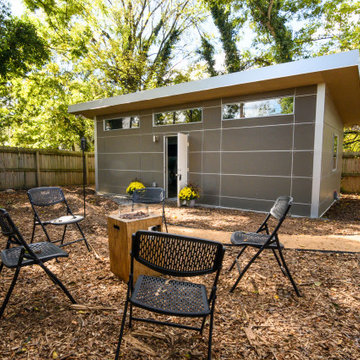
• 14x26 Summit Series
• Timber Bark block siding
• Factory OEM White doors
• Natural eaves
• Custom interior
Idéer för stora 50 tals fristående gästhus
Idéer för stora 50 tals fristående gästhus
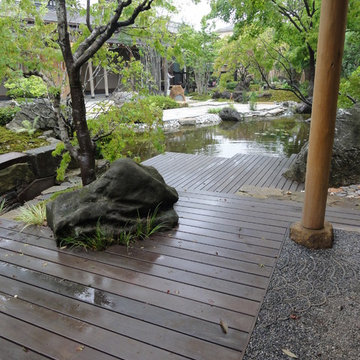
東屋より池を望む風景です。
段違いの物見台で、池のほとりまで下りて行け
茶道の「野点」も楽しめるようにデザインさrています。
Idéer för ett mycket stort asiatiskt fristående gästhus
Idéer för ett mycket stort asiatiskt fristående gästhus
1 233 foton på gästhus
12
