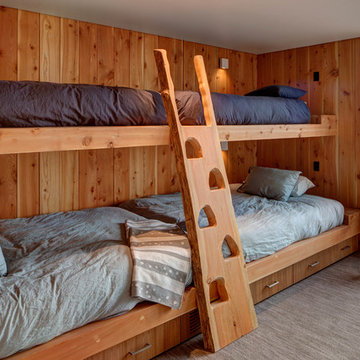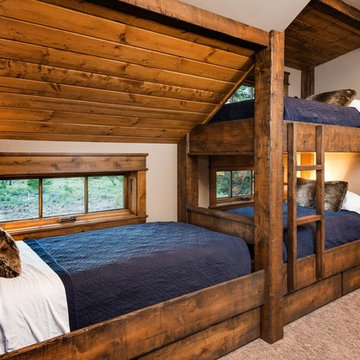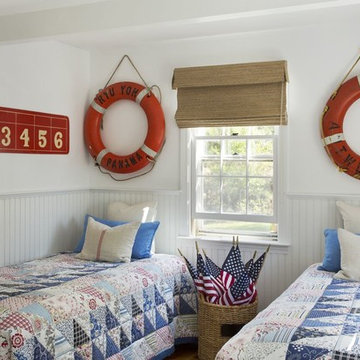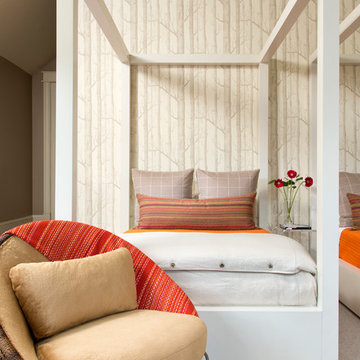96 999 foton på gästrum
Sortera efter:
Budget
Sortera efter:Populärt i dag
281 - 300 av 96 999 foton
Artikel 1 av 2

Builder: John Kraemer & Sons | Architect: TEA2 Architects | Interior Design: Marcia Morine | Photography: Landmark Photography
Idéer för ett mycket stort rustikt gästrum, med bruna väggar och mellanmörkt trägolv
Idéer för ett mycket stort rustikt gästrum, med bruna väggar och mellanmörkt trägolv
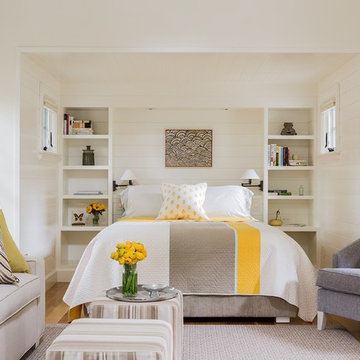
built in bed, striped quilt, shiplap, built in shelves, open shelves, bed alcove, bed nook, gray armchair, white sofa, striped ottoman
Photography by Michael J. Lee
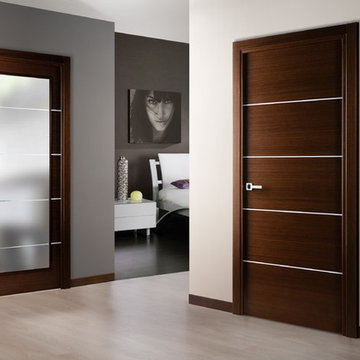
doorsandbeyond.com
Bild på ett litet funkis gästrum, med grå väggar och mörkt trägolv
Bild på ett litet funkis gästrum, med grå väggar och mörkt trägolv
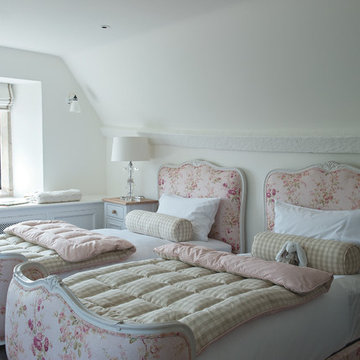
Polly Eltes
Inspiration för ett mellanstort vintage gästrum, med vita väggar och heltäckningsmatta
Inspiration för ett mellanstort vintage gästrum, med vita väggar och heltäckningsmatta
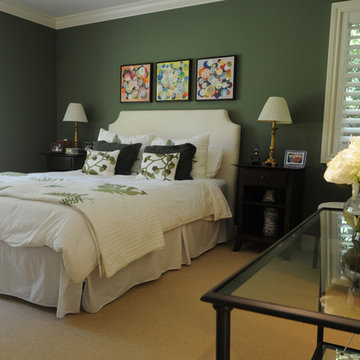
This guest room in a cottage is absolutely wonderful: warm and inviting, peaceful and restful, modern and traditional.
Exempel på ett litet klassiskt gästrum, med gröna väggar och mörkt trägolv
Exempel på ett litet klassiskt gästrum, med gröna väggar och mörkt trägolv
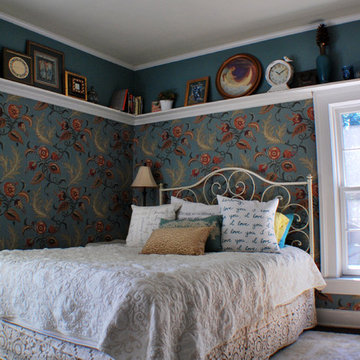
Inspiration för ett litet eklektiskt gästrum, med flerfärgade väggar och mörkt trägolv
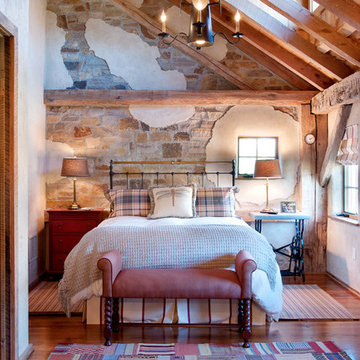
photo by Katrina Mojzesz http://www.topkatphoto.com
Foto på ett stort lantligt gästrum, med flerfärgade väggar och mellanmörkt trägolv
Foto på ett stort lantligt gästrum, med flerfärgade väggar och mellanmörkt trägolv
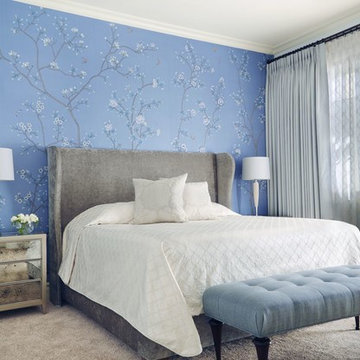
Klassisk inredning av ett stort gästrum, med flerfärgade väggar, heltäckningsmatta och grått golv
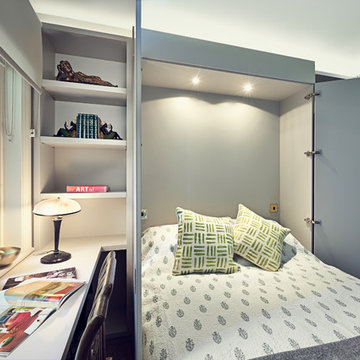
mjfstudio.com
A brilliantly creative photographer and immaculate focus put onto the specification of the job
Inredning av ett klassiskt litet gästrum, med grå väggar
Inredning av ett klassiskt litet gästrum, med grå väggar

Interior furnishings design - Sophie Metz Design. ,
Nantucket Architectural Photography
Inspiration för mellanstora maritima gästrum, med vita väggar och ljust trägolv
Inspiration för mellanstora maritima gästrum, med vita väggar och ljust trägolv
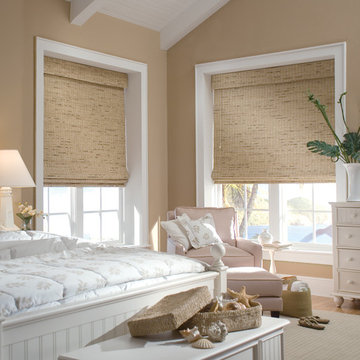
Most shades, blinds, shutters or curtains allow some type of light through when they are closed which can be very frustrating, especially if you’re trying to take a nap or enjoying a movie in a home theater. Or with the kids being back in school, it’s sometimes hard to get them to bed early with the evening light shining in the room.
We have a solution. That is what blackout window treatments were made for. You can get a variety of products as “blackout”, such as; curtains, shades, blinds, roman shades, honeycomb shades, roller shades, vertical shades, and specialty shades (silhouette, pirouette, luminette). Even certain type of Shutters provide blackout.
Blackout window treatments have a variety of benefits than just blocking natural light, which make them a wise choice in any home. At Abda, we have a huge selection of blackout window treatments that block most natural light from entering your window, keeping bedrooms, nurseries and media rooms as dark as you like. With a variety of customizable options, blackout window treatments are available as insulating cellular shades, stylish roller shades and fashionable fabric curtains. Each of these window treatments can be personalized with color and control options perfectly suited to your room and style.
We work with clients in the Central Indiana Area. Contact us today to get started on your project. 317-273-8343
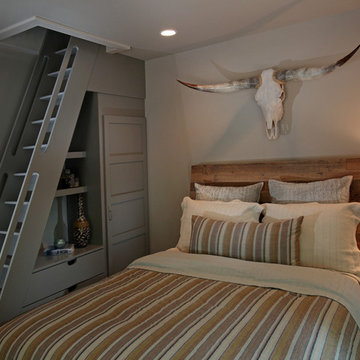
To provide adequate storage and access to the attic play loft, we designed a built in ships latter with closet, drawer and open shelf storage for this bedrooms.
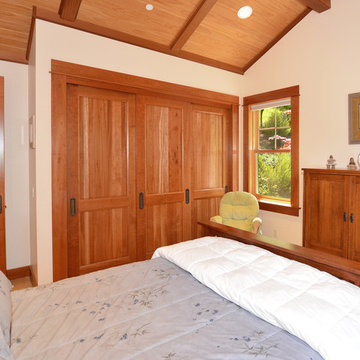
Photos by Kristi Zufall, www.stellamedia.com
Inredning av ett amerikanskt gästrum, med vita väggar och heltäckningsmatta
Inredning av ett amerikanskt gästrum, med vita väggar och heltäckningsmatta
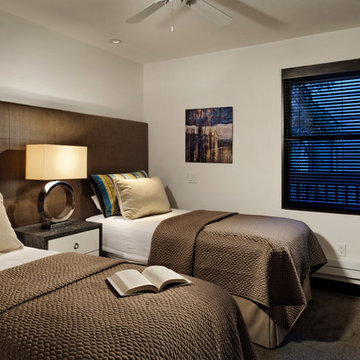
Idéer för att renovera ett litet funkis gästrum, med vita väggar och heltäckningsmatta
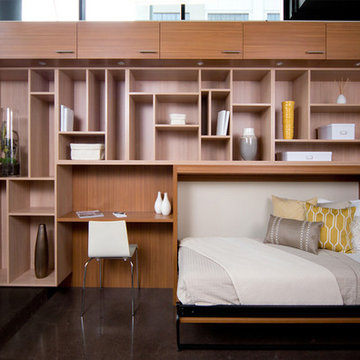
This creative, modern, geometric wall unit incorporates its side-tilt Murphy Bed seamlessly. Contrasting wood, and contrasting shape make an amazing space come to life. The unit includes plenty or storage, variety, and use of space (including a desk area).
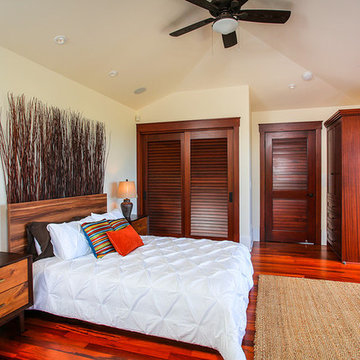
Interior design by Wayne S. Parker.
Exotisk inredning av ett mellanstort gästrum, med beige väggar och mörkt trägolv
Exotisk inredning av ett mellanstort gästrum, med beige väggar och mörkt trägolv
96 999 foton på gästrum
15
