3 608 foton på garderob och förvaring, med luckor med infälld panel
Sortera efter:
Budget
Sortera efter:Populärt i dag
121 - 140 av 3 608 foton
Artikel 1 av 2
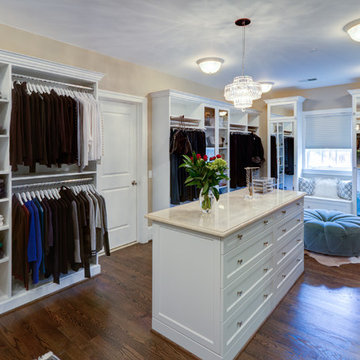
Bild på ett vintage omklädningsrum för kvinnor, med vita skåp, mellanmörkt trägolv och luckor med infälld panel
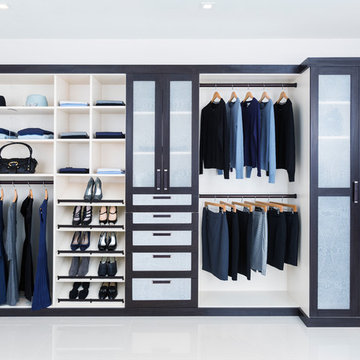
A reach-in closet - one of our specialties - works hard to store many of our most important possessions and with one of our custom closet organizers, you can literally double your storage.
Most reach-in closets start with a single hanging rod and shelf above it. Imagine adding multiple rods, custom-built trays, shelving, and cabinets that will utilize even the hard-to-reach areas behind the walls. Your closet organizer system will have plenty of space for your shoes, accessories, laundry, and valuables. We can do that, and more.
Please browse our gallery of custom closet organizers and start visualizing ideas for your own closet, and let your designer know which ones appeal to you the most. Have fun and keep in mind – this is just the beginning of all the storage solutions and customization we offer.
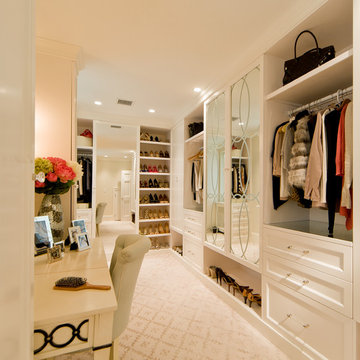
Master Closet/Dressing Area
Photo Credit: J Allen Smith
Idéer för att renovera ett stort vintage omklädningsrum för kvinnor, med luckor med infälld panel, vita skåp och heltäckningsmatta
Idéer för att renovera ett stort vintage omklädningsrum för kvinnor, med luckor med infälld panel, vita skåp och heltäckningsmatta

Property Marketed by Hudson Place Realty - Seldom seen, this unique property offers the highest level of original period detail and old world craftsmanship. With its 19th century provenance, 6000+ square feet and outstanding architectural elements, 913 Hudson Street captures the essence of its prominent address and rich history. An extensive and thoughtful renovation has revived this exceptional home to its original elegance while being mindful of the modern-day urban family.
Perched on eastern Hudson Street, 913 impresses with its 33’ wide lot, terraced front yard, original iron doors and gates, a turreted limestone facade and distinctive mansard roof. The private walled-in rear yard features a fabulous outdoor kitchen complete with gas grill, refrigeration and storage drawers. The generous side yard allows for 3 sides of windows, infusing the home with natural light.
The 21st century design conveniently features the kitchen, living & dining rooms on the parlor floor, that suits both elaborate entertaining and a more private, intimate lifestyle. Dramatic double doors lead you to the formal living room replete with a stately gas fireplace with original tile surround, an adjoining center sitting room with bay window and grand formal dining room.
A made-to-order kitchen showcases classic cream cabinetry, 48” Wolf range with pot filler, SubZero refrigerator and Miele dishwasher. A large center island houses a Decor warming drawer, additional under-counter refrigerator and freezer and secondary prep sink. Additional walk-in pantry and powder room complete the parlor floor.
The 3rd floor Master retreat features a sitting room, dressing hall with 5 double closets and laundry center, en suite fitness room and calming master bath; magnificently appointed with steam shower, BainUltra tub and marble tile with inset mosaics.
Truly a one-of-a-kind home with custom milled doors, restored ceiling medallions, original inlaid flooring, regal moldings, central vacuum, touch screen home automation and sound system, 4 zone central air conditioning & 10 zone radiant heat.
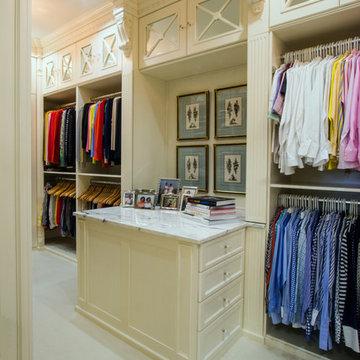
Fabulous custom closet. IMPACT design resources can design a space for you.
Inspiration för ett stort vintage walk-in-closet för könsneutrala, med luckor med infälld panel, vita skåp, heltäckningsmatta och beiget golv
Inspiration för ett stort vintage walk-in-closet för könsneutrala, med luckor med infälld panel, vita skåp, heltäckningsmatta och beiget golv
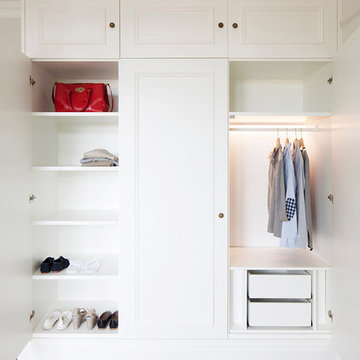
Custom made in-built wardrobes with decorative mouldings
Idéer för att renovera en vintage garderob för könsneutrala, med vita skåp, mellanmörkt trägolv och luckor med infälld panel
Idéer för att renovera en vintage garderob för könsneutrala, med vita skåp, mellanmörkt trägolv och luckor med infälld panel
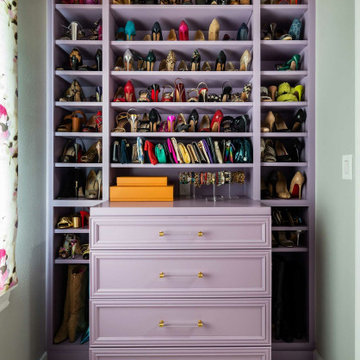
Custom shoe storage in the walk-in closet.
Bild på ett stort vintage walk-in-closet för kvinnor, med luckor med infälld panel, klinkergolv i porslin och beiget golv
Bild på ett stort vintage walk-in-closet för kvinnor, med luckor med infälld panel, klinkergolv i porslin och beiget golv
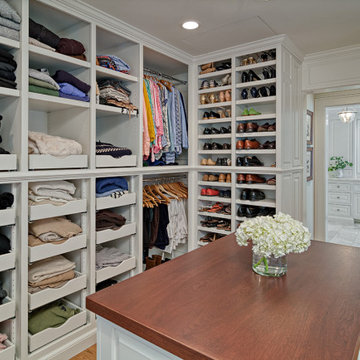
Beautiful custom cabinetry in master closet. Walnut topped island adds warmth to the all-white enameled space.
Klassisk inredning av ett mellanstort walk-in-closet för könsneutrala, med luckor med infälld panel, vita skåp, mellanmörkt trägolv och brunt golv
Klassisk inredning av ett mellanstort walk-in-closet för könsneutrala, med luckor med infälld panel, vita skåp, mellanmörkt trägolv och brunt golv
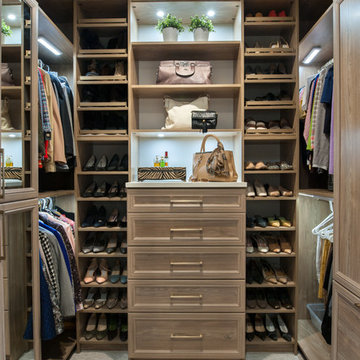
Idéer för ett mellanstort klassiskt walk-in-closet för könsneutrala, med luckor med infälld panel, blå skåp, heltäckningsmatta och beiget golv
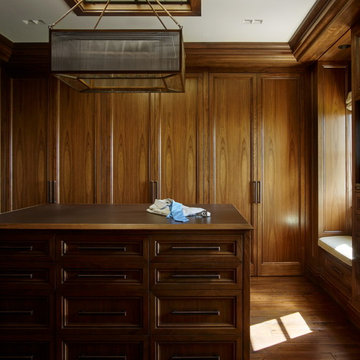
Bild på ett stort medelhavsstil omklädningsrum för män, med luckor med infälld panel, skåp i mörkt trä och heltäckningsmatta
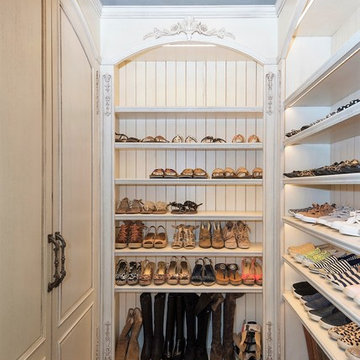
Idéer för ett stort medelhavsstil walk-in-closet för kvinnor, med luckor med infälld panel, beige skåp, mörkt trägolv och vitt golv
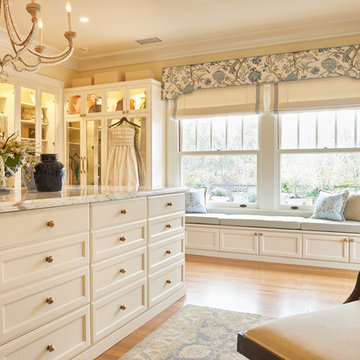
Inredning av ett klassiskt walk-in-closet för kvinnor, med luckor med infälld panel, vita skåp, mellanmörkt trägolv och brunt golv
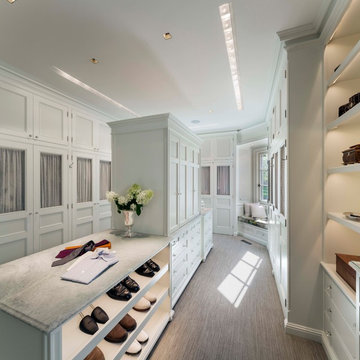
Foto på ett stort vintage walk-in-closet för könsneutrala, med luckor med infälld panel, vita skåp, heltäckningsmatta och brunt golv
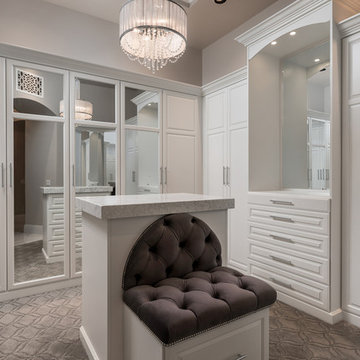
We love the built-in seating in this custom master closet.
Idéer för att renovera ett mycket stort medelhavsstil omklädningsrum för könsneutrala, med luckor med infälld panel, vita skåp, heltäckningsmatta och grått golv
Idéer för att renovera ett mycket stort medelhavsstil omklädningsrum för könsneutrala, med luckor med infälld panel, vita skåp, heltäckningsmatta och grått golv
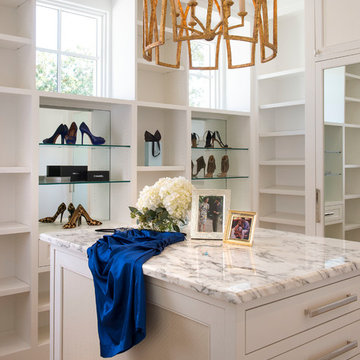
Medelhavsstil inredning av ett mellanstort walk-in-closet för kvinnor, med luckor med infälld panel, vita skåp, ljust trägolv och beiget golv
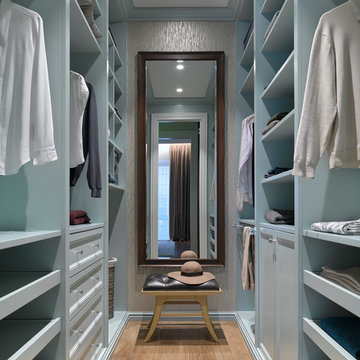
Дизайнер - Мария Мироненко. Фотограф - Сергей Ананьев.
Exempel på ett litet klassiskt walk-in-closet för könsneutrala, med blå skåp, mellanmörkt trägolv, luckor med infälld panel och brunt golv
Exempel på ett litet klassiskt walk-in-closet för könsneutrala, med blå skåp, mellanmörkt trägolv, luckor med infälld panel och brunt golv
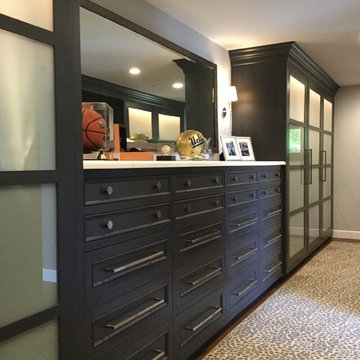
Inredning av ett medelhavsstil stort omklädningsrum för könsneutrala, med luckor med infälld panel, blå skåp, mellanmörkt trägolv och brunt golv
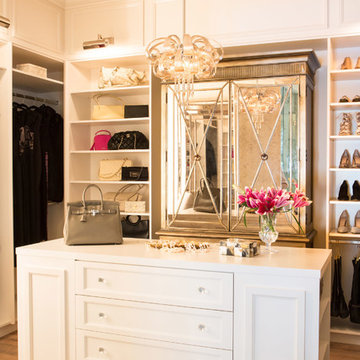
Lori Dennis Interior Design
SoCal Contractor Construction
Lion Windows and Doors
Erika Bierman Photography
Medelhavsstil inredning av ett stort walk-in-closet för kvinnor, med vita skåp, ljust trägolv och luckor med infälld panel
Medelhavsstil inredning av ett stort walk-in-closet för kvinnor, med vita skåp, ljust trägolv och luckor med infälld panel
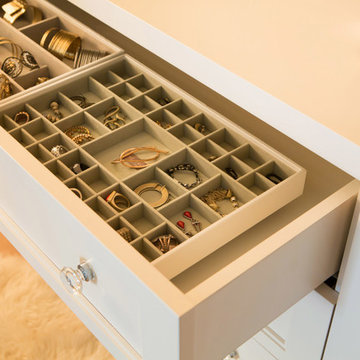
Lori Dennis Interior Design
SoCal Contractor Construction
Erika Bierman Photography
Bild på ett stort medelhavsstil walk-in-closet för kvinnor, med vita skåp, mellanmörkt trägolv och luckor med infälld panel
Bild på ett stort medelhavsstil walk-in-closet för kvinnor, med vita skåp, mellanmörkt trägolv och luckor med infälld panel
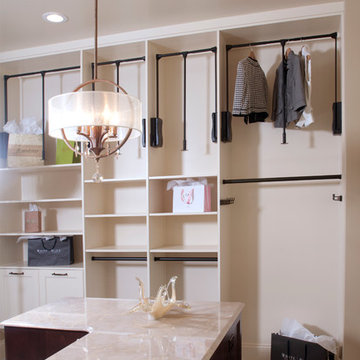
The perfect design for a growing family, the innovative Ennerdale combines the best of a many classic architectural styles for an appealing and updated transitional design. The exterior features a European influence, with rounded and abundant windows, a stone and stucco façade and interesting roof lines. Inside, a spacious floor plan accommodates modern family living, with a main level that boasts almost 3,000 square feet of space, including a large hearth/living room, a dining room and kitchen with convenient walk-in pantry. Also featured is an instrument/music room, a work room, a spacious master bedroom suite with bath and an adjacent cozy nursery for the smallest members of the family.
The additional bedrooms are located on the almost 1,200-square-foot upper level each feature a bath and are adjacent to a large multi-purpose loft that could be used for additional sleeping or a craft room or fun-filled playroom. Even more space – 1,800 square feet, to be exact – waits on the lower level, where an inviting family room with an optional tray ceiling is the perfect place for game or movie night. Other features include an exercise room to help you stay in shape, a wine cellar, storage area and convenient guest bedroom and bath.
3 608 foton på garderob och förvaring, med luckor med infälld panel
7