4 834 foton på garderob och förvaring, med skåp i mellenmörkt trä
Sortera efter:
Budget
Sortera efter:Populärt i dag
361 - 380 av 4 834 foton
Artikel 1 av 2
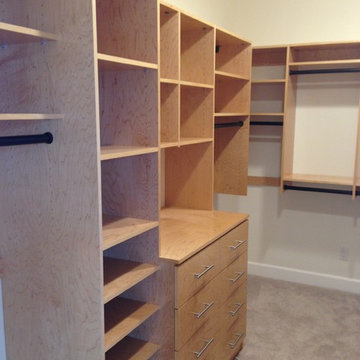
Maple plywood finished post machine work for a superior fit and finish. This kind of process provides increased durability and a more sophisticated appearance. It is a more expensive process, but well worth it.
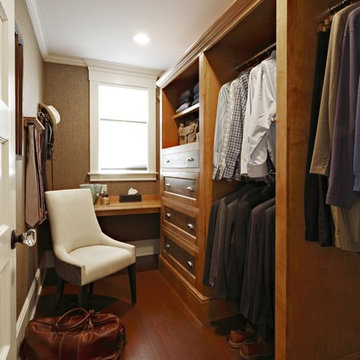
Inredning av ett klassiskt litet walk-in-closet för män, med luckor med infälld panel, skåp i mellenmörkt trä och mellanmörkt trägolv
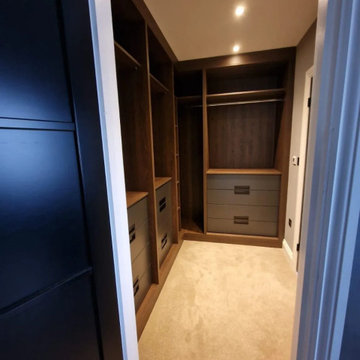
Check out our all-new small modular walk-in wardrobe set for our happy clients in Stanmore. With a premium finish in Tobacco Gladstone oak & Graphite grey, the walk-in has top spotlights, open shelves, and custom storage units. These luxurious wardrobes will elevate your space and keep your wardrobe organised. So book your free home design visit & redo your storage the Inspired Way!
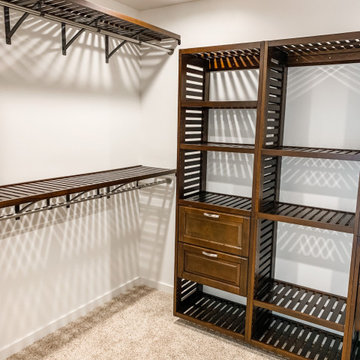
Inspiration för mellanstora moderna walk-in-closets för könsneutrala, med luckor med upphöjd panel, skåp i mellenmörkt trä, heltäckningsmatta och beiget golv

photos by Pedro Marti
This large light-filled open loft in the Tribeca neighborhood of New York City was purchased by a growing family to make into their family home. The loft, previously a lighting showroom, had been converted for residential use with the standard amenities but was entirely open and therefore needed to be reconfigured. One of the best attributes of this particular loft is its extremely large windows situated on all four sides due to the locations of neighboring buildings. This unusual condition allowed much of the rear of the space to be divided into 3 bedrooms/3 bathrooms, all of which had ample windows. The kitchen and the utilities were moved to the center of the space as they did not require as much natural lighting, leaving the entire front of the loft as an open dining/living area. The overall space was given a more modern feel while emphasizing it’s industrial character. The original tin ceiling was preserved throughout the loft with all new lighting run in orderly conduit beneath it, much of which is exposed light bulbs. In a play on the ceiling material the main wall opposite the kitchen was clad in unfinished, distressed tin panels creating a focal point in the home. Traditional baseboards and door casings were thrown out in lieu of blackened steel angle throughout the loft. Blackened steel was also used in combination with glass panels to create an enclosure for the office at the end of the main corridor; this allowed the light from the large window in the office to pass though while creating a private yet open space to work. The master suite features a large open bath with a sculptural freestanding tub all clad in a serene beige tile that has the feel of concrete. The kids bath is a fun play of large cobalt blue hexagon tile on the floor and rear wall of the tub juxtaposed with a bright white subway tile on the remaining walls. The kitchen features a long wall of floor to ceiling white and navy cabinetry with an adjacent 15 foot island of which half is a table for casual dining. Other interesting features of the loft are the industrial ladder up to the small elevated play area in the living room, the navy cabinetry and antique mirror clad dining niche, and the wallpapered powder room with antique mirror and blackened steel accessories.
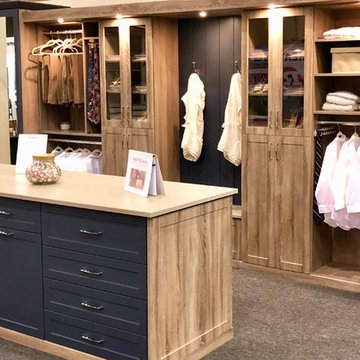
A beautiful master closet using a textured wood grain base with midnight blue doors and drawer faces. This project won best in show at the Spring Atlanta Home Show.
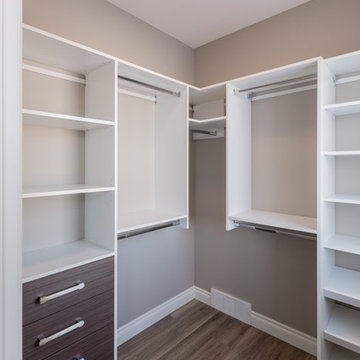
Exempel på ett litet klassiskt walk-in-closet för könsneutrala, med släta luckor, skåp i mellenmörkt trä och laminatgolv
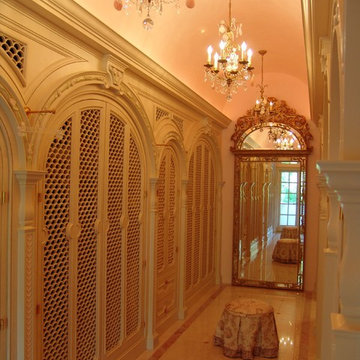
Idéer för mycket stora vintage garderober för män, med luckor med glaspanel och skåp i mellenmörkt trä
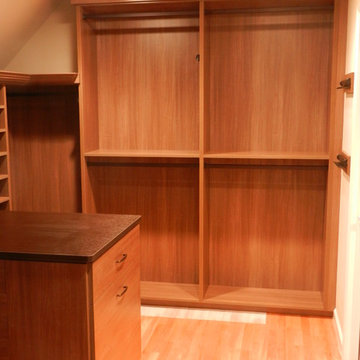
At California Closets Connecticut, we emphasize good design that’s built to last. After decades in the interior design industry, we constantly research the best building materials. Our products have a durability and texture that imitates the grain of real wood, making your storage solutions easier to care for without sacrificing appearance. Simplifying and organizing a person’s life is not a one-size-fits-all solution, which is why California Closets Connecticut provides individual custom storage needs to match each client’s style, décor and price point.
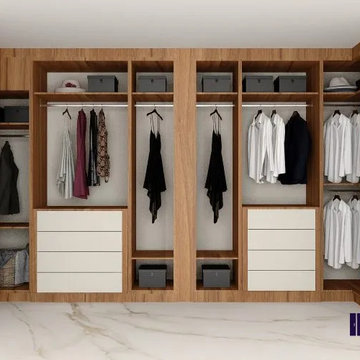
At Inspired Elements, we design and deliver small walk-in wardrobes based on your custom choices. Our newly designed small walk-in wardrobes in light grey & natural dijon walnut finish are paired with hanging rails and lighting features.
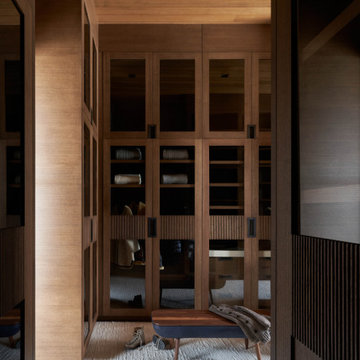
Idéer för att renovera ett mycket stort funkis walk-in-closet för könsneutrala, med släta luckor, skåp i mellenmörkt trä, heltäckningsmatta och beiget golv
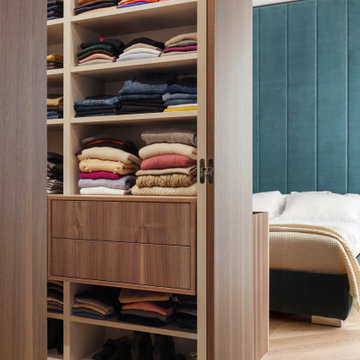
La cabina armadio, realizzata su disegno con ante in noce canaletto apertura totale.
Bild på ett mellanstort funkis walk-in-closet för könsneutrala, med släta luckor, skåp i mellenmörkt trä och mellanmörkt trägolv
Bild på ett mellanstort funkis walk-in-closet för könsneutrala, med släta luckor, skåp i mellenmörkt trä och mellanmörkt trägolv
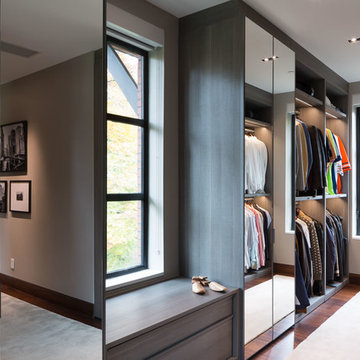
poliformdc.com
Modern inredning av ett mycket stort walk-in-closet för män, med släta luckor, skåp i mellenmörkt trä, heltäckningsmatta och beiget golv
Modern inredning av ett mycket stort walk-in-closet för män, med släta luckor, skåp i mellenmörkt trä, heltäckningsmatta och beiget golv
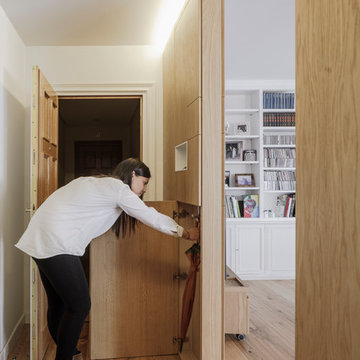
Inredning av ett modernt walk-in-closet, med skåp i mellenmörkt trä och mellanmörkt trägolv
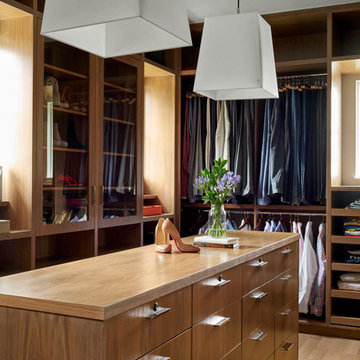
Idéer för att renovera ett vintage omklädningsrum för könsneutrala, med skåp i mellenmörkt trä och ljust trägolv
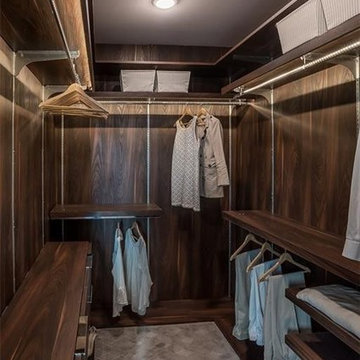
Gorgeous modern master closet with wooden walls and built ins.
Foto på ett mellanstort funkis walk-in-closet, med skåp i mellenmörkt trä, heltäckningsmatta och grått golv
Foto på ett mellanstort funkis walk-in-closet, med skåp i mellenmörkt trä, heltäckningsmatta och grått golv
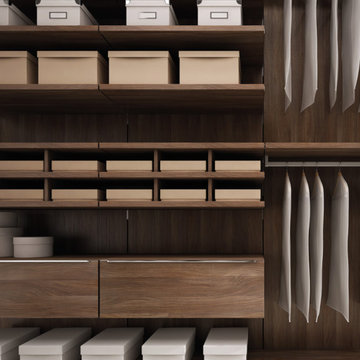
Inspiration för stora moderna walk-in-closets för könsneutrala, med släta luckor, skåp i mellenmörkt trä och heltäckningsmatta
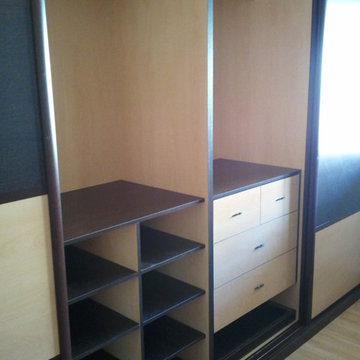
Interior Armario combinando Colores claros con oscuros. Cajoneras en suspensión.
Idéer för att renovera ett mellanstort vintage klädskåp för könsneutrala, med öppna hyllor, skåp i mellenmörkt trä och mellanmörkt trägolv
Idéer för att renovera ett mellanstort vintage klädskåp för könsneutrala, med öppna hyllor, skåp i mellenmörkt trä och mellanmörkt trägolv
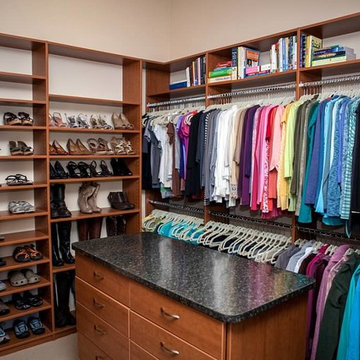
Located in Colorado. We will travel.
Storage solution provided by the Closet Factory.
Budget varies.
Idéer för mellanstora vintage walk-in-closets för kvinnor, med öppna hyllor, skåp i mellenmörkt trä och heltäckningsmatta
Idéer för mellanstora vintage walk-in-closets för kvinnor, med öppna hyllor, skåp i mellenmörkt trä och heltäckningsmatta
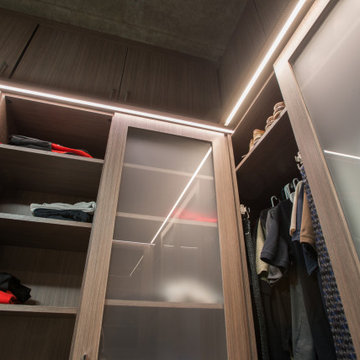
A modern and masculine walk-in closet in a downtown loft. The space became a combination of bathroom, closet, and laundry. The combination of wood tones, clean lines, and lighting creates a warm modern vibe.
4 834 foton på garderob och förvaring, med skåp i mellenmörkt trä
19