384 foton på garderob och förvaring, med travertin golv och kalkstensgolv
Sortera efter:
Budget
Sortera efter:Populärt i dag
101 - 120 av 384 foton
Artikel 1 av 3
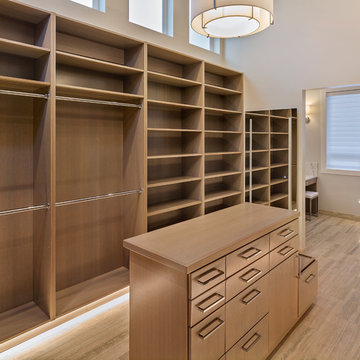
I designed this custom closet for my client. We worked together with an exceptional builder/craftsman to give her shelves and drawers for clothing, shoes, and accessories but also a large hidden safe, built-in hamper, bench and electric and USB port outlets. Floors are heated silver travertine and wood is solid riff-hewn white oak.
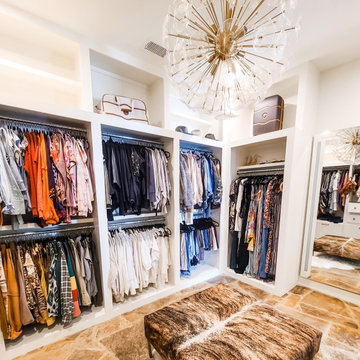
Beautiful custom-built closet
Inredning av ett amerikanskt mycket stort walk-in-closet för kvinnor, med kalkstensgolv
Inredning av ett amerikanskt mycket stort walk-in-closet för kvinnor, med kalkstensgolv
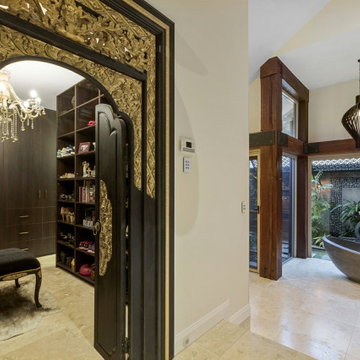
Walk in robe with traditional asian timber and gold leaf restored entrance doors.
Idéer för att renovera ett orientaliskt omklädningsrum, med travertin golv
Idéer för att renovera ett orientaliskt omklädningsrum, med travertin golv
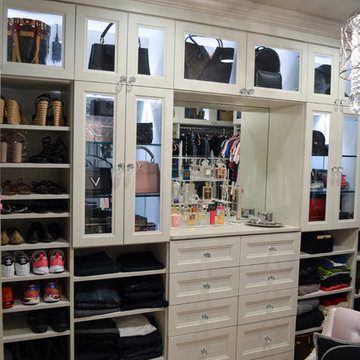
These beautiful walk-in closets are located in Odessa, FL. From the beginning we wanted to create a functional storage solution that was also stunning.
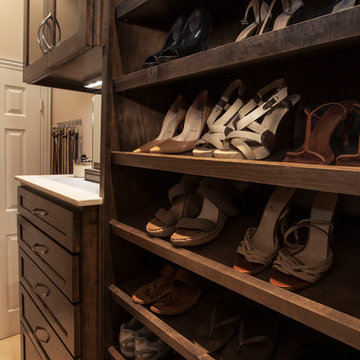
The Couture Closet
Bild på ett mellanstort vintage walk-in-closet för könsneutrala, med skåp i shakerstil, skåp i mörkt trä och kalkstensgolv
Bild på ett mellanstort vintage walk-in-closet för könsneutrala, med skåp i shakerstil, skåp i mörkt trä och kalkstensgolv
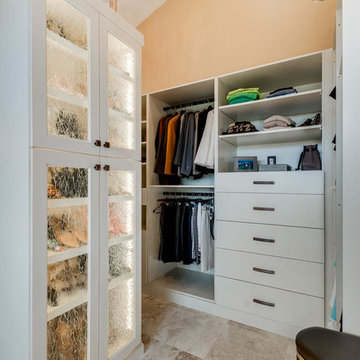
Gorgeous Tuscan Bathroom with a Fireplace
Idéer för stora medelhavsstil garderober, med luckor med glaspanel, beige skåp, travertin golv och beiget golv
Idéer för stora medelhavsstil garderober, med luckor med glaspanel, beige skåp, travertin golv och beiget golv
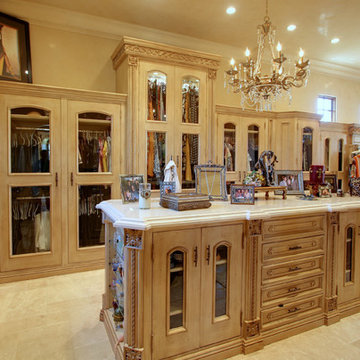
Custom Luxury Closets for your Inspiration by Fratantoni Interior Designers.
Follow us on Pinterest, Facebook, Instagram and Twitter for more inspiring photos!
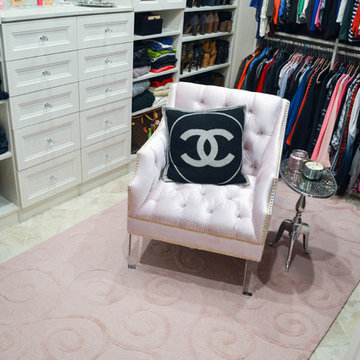
These beautiful walk-in closets are located in Odessa, FL. From the beginning we wanted to create a functional storage solution that was also stunning.
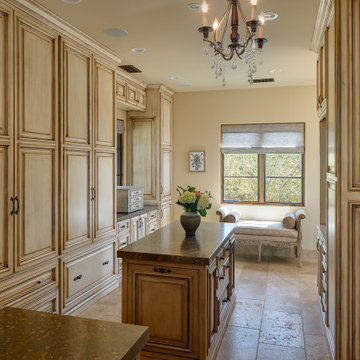
Inredning av en medelhavsstil stor garderob för könsneutrala, med luckor med upphöjd panel, skåp i slitet trä, kalkstensgolv och beiget golv
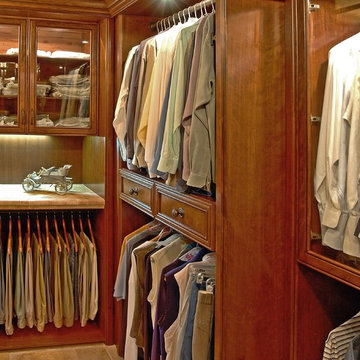
Custom closet in the color Coco with Premier drawers and knob style handles in bronze.
Inspiration för ett mellanstort vintage walk-in-closet för könsneutrala, med luckor med infälld panel, skåp i mellenmörkt trä och travertin golv
Inspiration för ett mellanstort vintage walk-in-closet för könsneutrala, med luckor med infälld panel, skåp i mellenmörkt trä och travertin golv
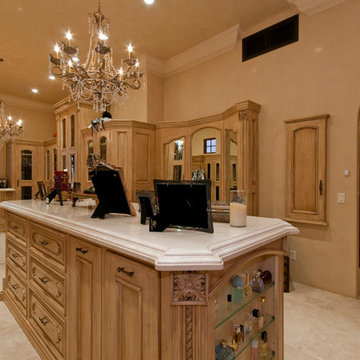
World Renowned Interior Design Firm Fratantoni Interior Designers created this beautiful Italian Style Home! They design homes for families all over the world in any size and style. They also have in-house Architecture Firm Fratantoni Design and world class Luxury Home Building Firm Fratantoni Luxury Estates! Hire one or all three companies to design, build and or remodel your home!
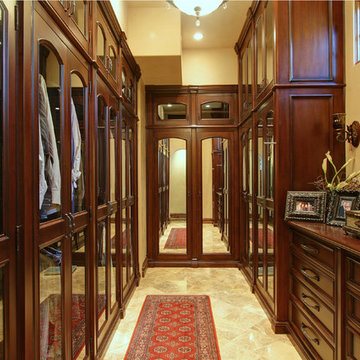
We love this master closet with wood countertops, marble floors, and custom cabinetry.
Foto på ett mycket stort medelhavsstil omklädningsrum för män, med skåp i ljust trä, travertin golv och luckor med infälld panel
Foto på ett mycket stort medelhavsstil omklädningsrum för män, med skåp i ljust trä, travertin golv och luckor med infälld panel
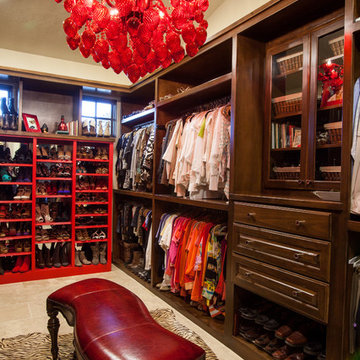
Exempel på ett stort medelhavsstil walk-in-closet för könsneutrala, med luckor med upphöjd panel, skåp i mörkt trä och travertin golv
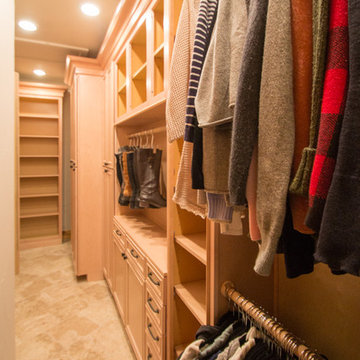
This closet project cleaned up a tight (but lengthy) closet space with gorgeous new cabinetry and maximized organization. The original space is housed inside of a true log home (same house as the gorgeous Evergreen Kitchen remodel we completed last year) and so the same challenges were present. Moreso than the kitchen, dealing with the logs was very difficult. The original closet had shelves and storage pieces attached to the logs, but over time the logs shifted and expanded, causing these shelving units to detach and break. Our plan for the new closet was to construct an independent framing structure to which the new cabinetry could be attached, preventing shifting and breaking over time. This reduced the overall depth of the clear closet space, but allowed for a multitude of gorgeous cabinet boxes to be integrated into the space where there was never true storage before. We shifted the depths of each cabinet moving down through the space to allow for as much walkable space as possible while still providing storage. With a mix of drawers, hanging bars, roll out trays, and open shelving, this closet is a true beauty with lots of storage opportunity!
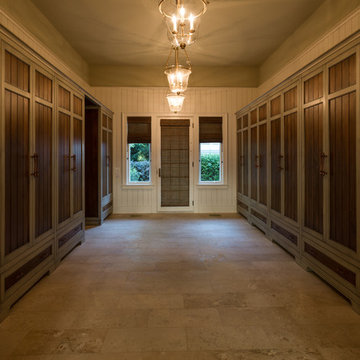
Lowell Custom Homes, Lake Geneva, WI. Lake house in Fontana, Wi. Casual entry into locker room, walls lined with locker, bead board paneling, lighting, limestone flooring.
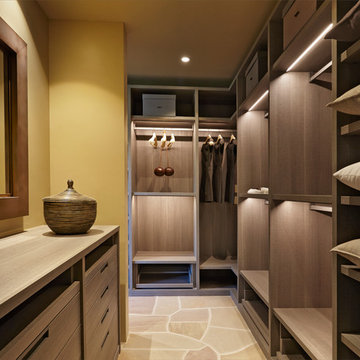
Robin Stancliff
Amerikansk inredning av ett stort omklädningsrum för könsneutrala, med släta luckor, bruna skåp, kalkstensgolv och brunt golv
Amerikansk inredning av ett stort omklädningsrum för könsneutrala, med släta luckor, bruna skåp, kalkstensgolv och brunt golv
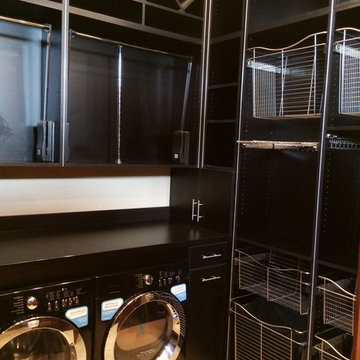
Bild på ett mycket stort funkis walk-in-closet för könsneutrala, med släta luckor, svarta skåp och travertin golv

Kurt Johnson
Exempel på ett stort modernt omklädningsrum för män, med släta luckor, bruna skåp och kalkstensgolv
Exempel på ett stort modernt omklädningsrum för män, med släta luckor, bruna skåp och kalkstensgolv
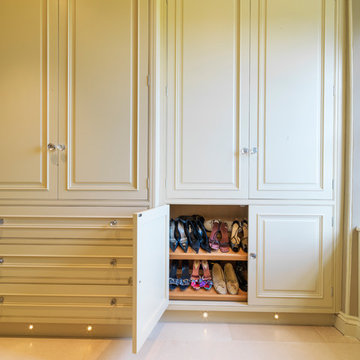
This painted master bathroom was designed and made by Tim Wood.
One end of the bathroom has built in wardrobes painted inside with cedar of Lebanon backs, adjustable shelves, clothes rails, hand made soft close drawers and specially designed and made shoe racking.
The vanity unit has a partners desk look with adjustable angled mirrors and storage behind. All the tap fittings were supplied in nickel including the heated free standing towel rail. The area behind the lavatory was boxed in with cupboards either side and a large glazed cupboard above. Every aspect of this bathroom was co-ordinated by Tim Wood.
Designed, hand made and photographed by Tim Wood
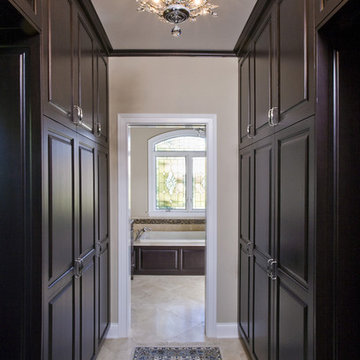
Photo by Linda Oyama-Bryan
Idéer för ett stort klassiskt omklädningsrum för könsneutrala, med luckor med upphöjd panel, skåp i mörkt trä, kalkstensgolv och beiget golv
Idéer för ett stort klassiskt omklädningsrum för könsneutrala, med luckor med upphöjd panel, skåp i mörkt trä, kalkstensgolv och beiget golv
384 foton på garderob och förvaring, med travertin golv och kalkstensgolv
6