384 foton på garderob och förvaring, med travertin golv och kalkstensgolv
Sortera efter:
Budget
Sortera efter:Populärt i dag
121 - 140 av 384 foton
Artikel 1 av 3
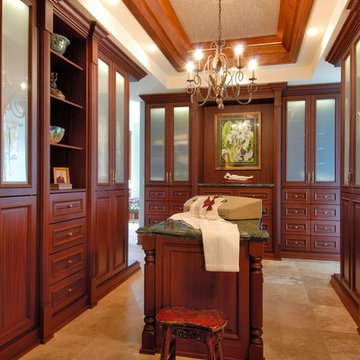
Photographer: Augie Salbosa
Inredning av ett klassiskt omklädningsrum, med skåp i mörkt trä och travertin golv
Inredning av ett klassiskt omklädningsrum, med skåp i mörkt trä och travertin golv
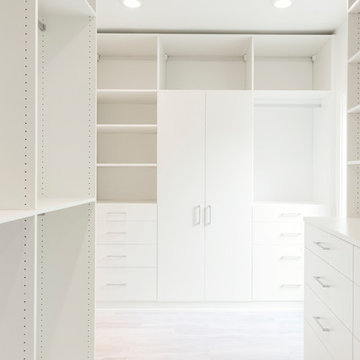
Contractor - Alair Home Dallas
Photographer - Michael Wiltbank
Idéer för stora funkis walk-in-closets för könsneutrala, med kalkstensgolv, beiget golv, släta luckor och vita skåp
Idéer för stora funkis walk-in-closets för könsneutrala, med kalkstensgolv, beiget golv, släta luckor och vita skåp
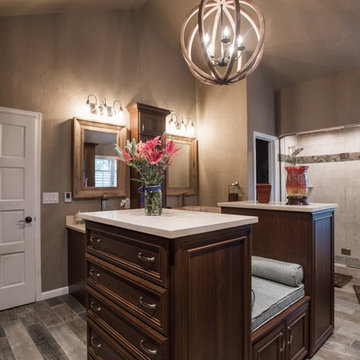
"When I first visited the client's house, and before seeing the space, I sat down with my clients to understand their needs. They told me they were getting ready to remodel their bathroom and master closet, and they wanted to get some ideas on how to make their closet better. The told me they wanted to figure out the closet before they did anything, so they presented their ideas to me, which included building walls in the space to create a larger master closet. I couldn't visual what they were explaining, so we went to the space. As soon as I got in the space, it was clear to me that we didn't need to build walls, we just needed to have the current closets torn out and replaced with wardrobes, create some shelving space for shoes and build an island with drawers in a bench. When I proposed that solution, they both looked at me with big smiles on their faces and said, 'That is the best idea we've heard, let's do it', then they asked me if I could design the vanity as well.
"I used 3/4" Melamine, Italian walnut, and Donatello thermofoil. The client provided their own countertops." - Leslie Klinck, Designer
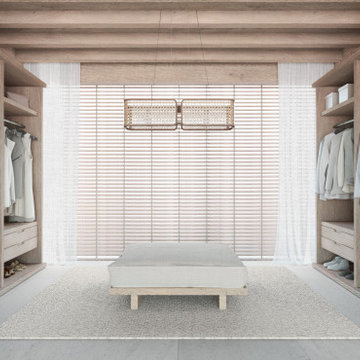
Inspiration för moderna garderober, med öppna hyllor, skåp i ljust trä, kalkstensgolv och beiget golv
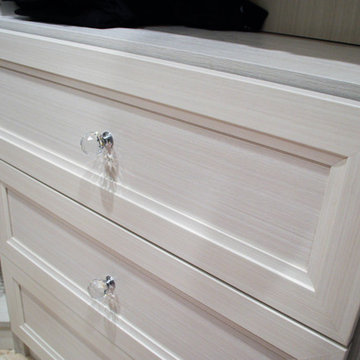
These beautiful walk-in closets are located in Odessa, FL. From the beginning we wanted to create a functional storage solution that was also stunning.
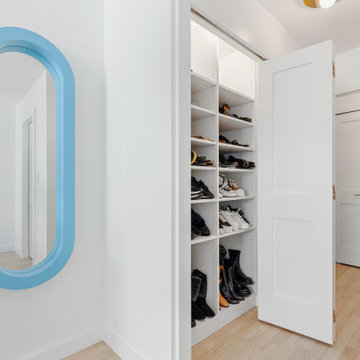
Never enough closet space!
Idéer för att renovera en funkis garderob, med skåp i shakerstil, vita skåp och kalkstensgolv
Idéer för att renovera en funkis garderob, med skåp i shakerstil, vita skåp och kalkstensgolv
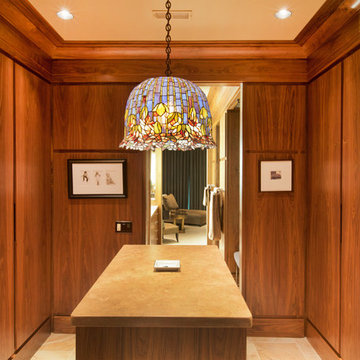
Kurt Johnson
Foto på ett stort funkis omklädningsrum för män, med släta luckor, bruna skåp och kalkstensgolv
Foto på ett stort funkis omklädningsrum för män, med släta luckor, bruna skåp och kalkstensgolv
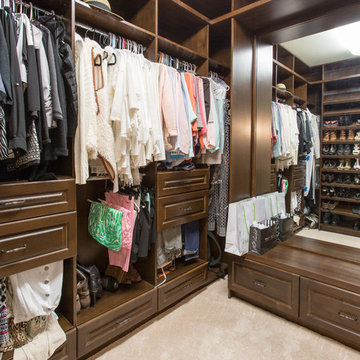
Heith Comer Photography
This beautiful lake house included high end appointments throughout, until you entered the Master Bath, with builder grade vanities, cultured marble tub and counter tops, standard trim.
It now has an elegant his and her vanity with towers at each end, a center tower and make up station, and lots of drawers for additional storage.
The newly partitioned space (where the original tub was located) now serves as a fully accessible shower, with seat, hand held shower next to seat, shower head in ceiling and three body sprays. A lateral drain was used to minimize the required slope. Stone surfaces produce feel of old world elegance.
The bathroom is spacious, easy to maintain, the cabinetry design and storage space allows for everything to be at your finger tips, but still organized, put away and out of sight.
Precision Homecrafters was named Remodeler of the Year by the Alabama Home Builders Association. Since 2006, we've been recognized with over 51 Alabama remodeling awards for excellence in remodeling. Our customers find that our highly awarded team makes it easy for you to get the finished home you want and that we save them money compared to contractors with less experience.
Please call us today for Free in home consultation!
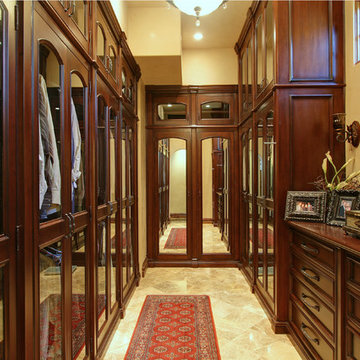
Luxury homes with elegant lighting by Fratantoni Interior Designers.
Follow us on Pinterest, Twitter, Facebook and Instagram for more inspirational photos!
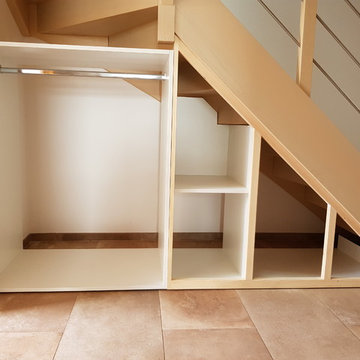
Penderie et placards sous escalier pour une location "Logis de France". Structure en PPSM blanc 19mm + chant ABS 2mm. Façades laquées brillant en panneau MDF "W1000 blanc premium" + chant ABS 1mm assorti.
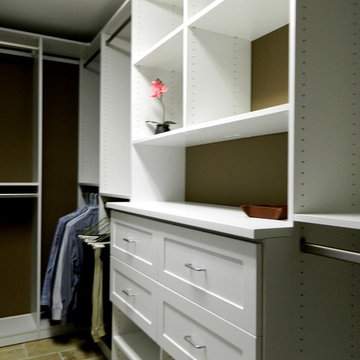
Closet Envy Designs
Foto på ett mellanstort vintage walk-in-closet för könsneutrala, med skåp i shakerstil, vita skåp och travertin golv
Foto på ett mellanstort vintage walk-in-closet för könsneutrala, med skåp i shakerstil, vita skåp och travertin golv
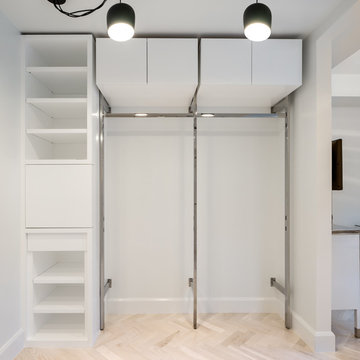
Idéer för små vintage klädskåp för könsneutrala, med släta luckor, vita skåp och travertin golv
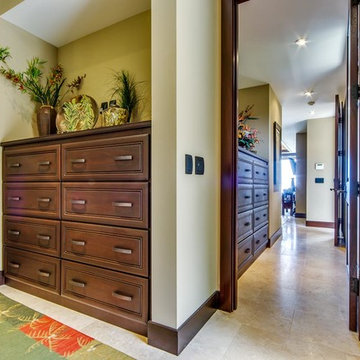
Idéer för mellanstora tropiska omklädningsrum för könsneutrala, med luckor med upphöjd panel, bruna skåp och travertin golv
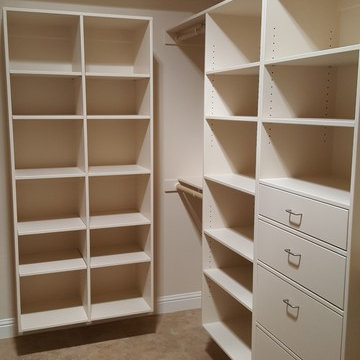
Bild på ett stort funkis walk-in-closet för könsneutrala, med släta luckor, vita skåp och travertin golv
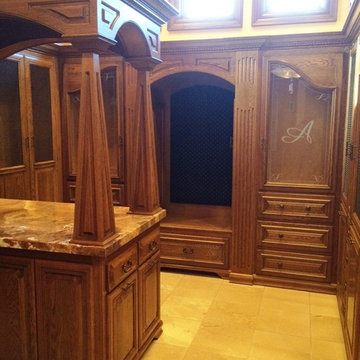
Inspiration för ett mycket stort vintage omklädningsrum för könsneutrala, med luckor med upphöjd panel, skåp i mellenmörkt trä och travertin golv
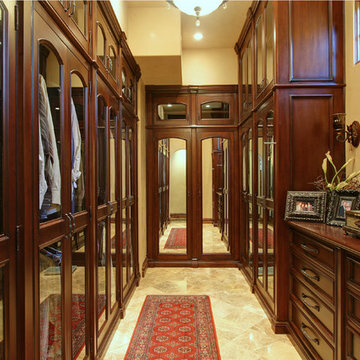
Luxury homes with elegant decor using shelving by Fratantoni Interior Designers.
Follow us on Pinterest, Twitter, Facebook and Instagram for more inspirational photos!
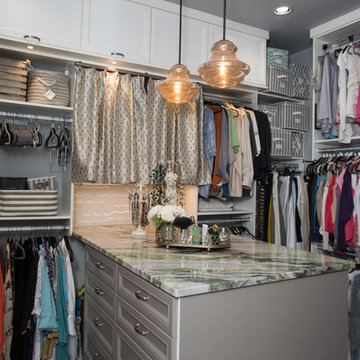
Jonathan Garza
Idéer för mellanstora vintage walk-in-closets för könsneutrala, med luckor med infälld panel, vita skåp, travertin golv och grått golv
Idéer för mellanstora vintage walk-in-closets för könsneutrala, med luckor med infälld panel, vita skåp, travertin golv och grått golv
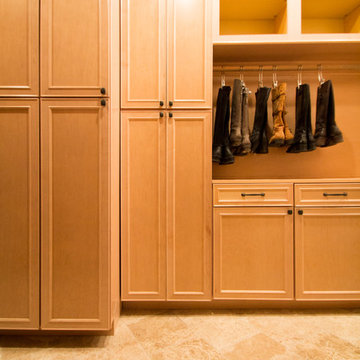
This closet project cleaned up a tight (but lengthy) closet space with gorgeous new cabinetry and maximized organization. The original space is housed inside of a true log home (same house as the gorgeous Evergreen Kitchen remodel we completed last year) and so the same challenges were present. Moreso than the kitchen, dealing with the logs was very difficult. The original closet had shelves and storage pieces attached to the logs, but over time the logs shifted and expanded, causing these shelving units to detach and break. Our plan for the new closet was to construct an independent framing structure to which the new cabinetry could be attached, preventing shifting and breaking over time. This reduced the overall depth of the clear closet space, but allowed for a multitude of gorgeous cabinet boxes to be integrated into the space where there was never true storage before. We shifted the depths of each cabinet moving down through the space to allow for as much walkable space as possible while still providing storage. With a mix of drawers, hanging bars, roll out trays, and open shelving, this closet is a true beauty with lots of storage opportunity!
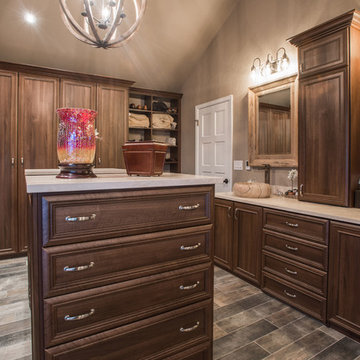
"When I first visited the client's house, and before seeing the space, I sat down with my clients to understand their needs. They told me they were getting ready to remodel their bathroom and master closet, and they wanted to get some ideas on how to make their closet better. The told me they wanted to figure out the closet before they did anything, so they presented their ideas to me, which included building walls in the space to create a larger master closet. I couldn't visual what they were explaining, so we went to the space. As soon as I got in the space, it was clear to me that we didn't need to build walls, we just needed to have the current closets torn out and replaced with wardrobes, create some shelving space for shoes and build an island with drawers in a bench. When I proposed that solution, they both looked at me with big smiles on their faces and said, 'That is the best idea we've heard, let's do it', then they asked me if I could design the vanity as well.
"I used 3/4" Melamine, Italian walnut, and Donatello thermofoil. The client provided their own countertops." - Leslie Klinck, Designer
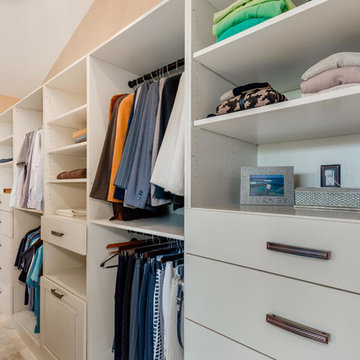
Bathroom/Closet combo
Bild på ett stort medelhavsstil omklädningsrum för könsneutrala, med släta luckor, beige skåp, travertin golv och beiget golv
Bild på ett stort medelhavsstil omklädningsrum för könsneutrala, med släta luckor, beige skåp, travertin golv och beiget golv
384 foton på garderob och förvaring, med travertin golv och kalkstensgolv
7