2 406 foton på grått hus, med tak i mixade material
Sortera efter:
Budget
Sortera efter:Populärt i dag
121 - 140 av 2 406 foton
Artikel 1 av 3
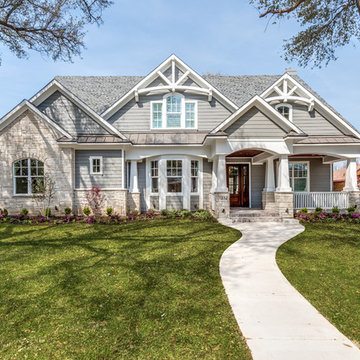
Idéer för ett stort amerikanskt grått hus, med två våningar, fiberplattor i betong, sadeltak och tak i mixade material
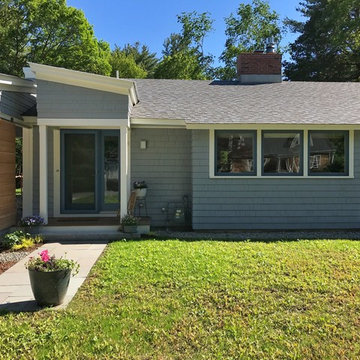
Constructed in two phases, this renovation, with a few small additions, touched nearly every room in this late ‘50’s ranch house. The owners raised their family within the original walls and love the house’s location, which is not far from town and also borders conservation land. But they didn’t love how chopped up the house was and the lack of exposure to natural daylight and views of the lush rear woods. Plus, they were ready to de-clutter for a more stream-lined look. As a result, KHS collaborated with them to create a quiet, clean design to support the lifestyle they aspire to in retirement.
To transform the original ranch house, KHS proposed several significant changes that would make way for a number of related improvements. Proposed changes included the removal of the attached enclosed breezeway (which had included a stair to the basement living space) and the two-car garage it partially wrapped, which had blocked vital eastern daylight from accessing the interior. Together the breezeway and garage had also contributed to a long, flush front façade. In its stead, KHS proposed a new two-car carport, attached storage shed, and exterior basement stair in a new location. The carport is bumped closer to the street to relieve the flush front facade and to allow access behind it to eastern daylight in a relocated rear kitchen. KHS also proposed a new, single, more prominent front entry, closer to the driveway to replace the former secondary entrance into the dark breezeway and a more formal main entrance that had been located much farther down the facade and curiously bordered the bedroom wing.
Inside, low ceilings and soffits in the primary family common areas were removed to create a cathedral ceiling (with rod ties) over a reconfigured semi-open living, dining, and kitchen space. A new gas fireplace serving the relocated dining area -- defined by a new built-in banquette in a new bay window -- was designed to back up on the existing wood-burning fireplace that continues to serve the living area. A shared full bath, serving two guest bedrooms on the main level, was reconfigured, and additional square footage was captured for a reconfigured master bathroom off the existing master bedroom. A new whole-house color palette, including new finishes and new cabinetry, complete the transformation. Today, the owners enjoy a fresh and airy re-imagining of their familiar ranch house.
Photos by Katie Hutchison

Exempel på ett stort lantligt grått hus, med två våningar, blandad fasad, sadeltak och tak i mixade material
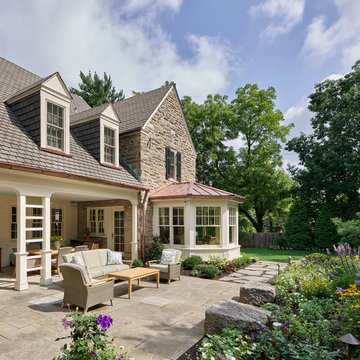
The breakfast room addition is like a little half-gazebo, with windows all around and a copper roof. New patio and garden.
Photo (c) Jeffrey Totaro 2020
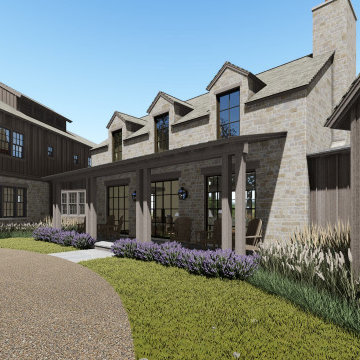
Exempel på ett mycket stort rustikt grått hus, med två våningar, sadeltak och tak i mixade material
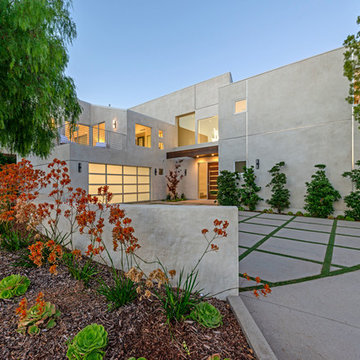
Idéer för stora funkis grå hus, med två våningar, stuckatur, platt tak och tak i mixade material
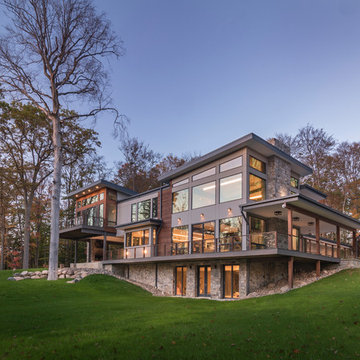
Photo: Sergiu Stoian
Bild på ett stort funkis grått hus, med två våningar, platt tak och tak i mixade material
Bild på ett stort funkis grått hus, med två våningar, platt tak och tak i mixade material
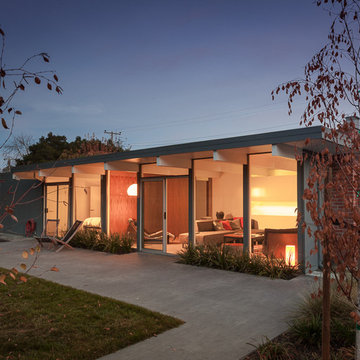
Eichler in Marinwood - At the larger scale of the property existed a desire to soften and deepen the engagement between the house and the street frontage. As such, the landscaping palette consists of textures chosen for subtlety and granularity. Spaces are layered by way of planting, diaphanous fencing and lighting. The interior engages the front of the house by the insertion of a floor to ceiling glazing at the dining room.
Jog-in path from street to house maintains a sense of privacy and sequential unveiling of interior/private spaces. This non-atrium model is invested with the best aspects of the iconic eichler configuration without compromise to the sense of order and orientation.
photo: scott hargis
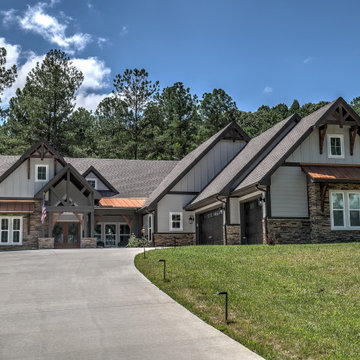
Craftsman style with copper roof accents
Exempel på ett stort amerikanskt grått hus, med allt i ett plan, sadeltak och tak i mixade material
Exempel på ett stort amerikanskt grått hus, med allt i ett plan, sadeltak och tak i mixade material
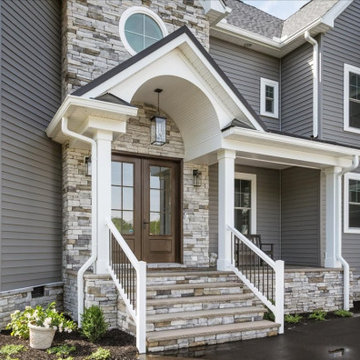
Coastal Style exterior on this custom home on the river.
Inredning av ett maritimt mycket stort grått hus, med två våningar, blandad fasad, valmat tak och tak i mixade material
Inredning av ett maritimt mycket stort grått hus, med två våningar, blandad fasad, valmat tak och tak i mixade material
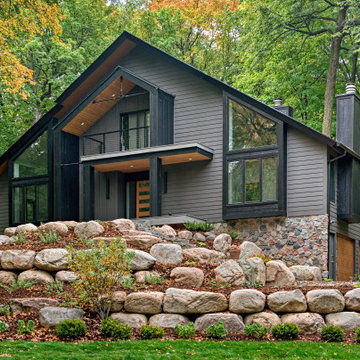
Foto på ett mycket stort skandinaviskt grått hus, med två våningar, blandad fasad, sadeltak och tak i mixade material
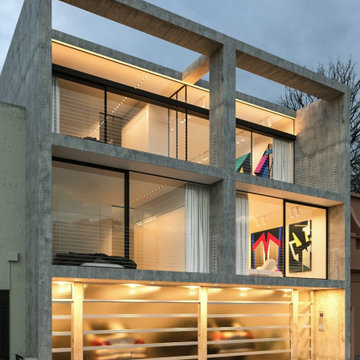
This is a townhouse complex for an artist - includes a studio/living apartment for the artist and a rental apartment.
Industriell inredning av ett mellanstort grått hus, med tre eller fler plan, platt tak och tak i mixade material
Industriell inredning av ett mellanstort grått hus, med tre eller fler plan, platt tak och tak i mixade material
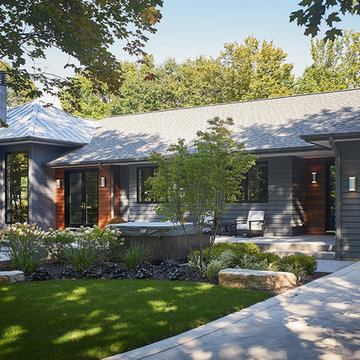
Tucked away in a densely wooded lot, this modern style home features crisp horizontal lines and outdoor patios that playfully offset a natural surrounding. A narrow front elevation with covered entry to the left and tall galvanized tower to the right help orient as many windows as possible to take advantage of natural daylight. Horizontal lap siding with a deep charcoal color wrap the perimeter of this home and are broken up by a horizontal windows and moments of natural wood siding.
Inside, the entry foyer immediately spills over to the right giving way to the living rooms twelve-foot tall ceilings, corner windows, and modern fireplace. In direct eyesight of the foyer, is the homes secondary entrance, which is across the dining room from a stairwell lined with a modern cabled railing system. A collection of rich chocolate colored cabinetry with crisp white counters organizes the kitchen around an island with seating for four. Access to the main level master suite can be granted off of the rear garage entryway/mudroom. A small room with custom cabinetry serves as a hub, connecting the master bedroom to a second walk-in closet and dual vanity bathroom.
Outdoor entertainment is provided by a series of landscaped terraces that serve as this homes alternate front facade. At the end of the terraces is a large fire pit that also terminates the axis created by the dining room doors.
Downstairs, an open concept family room is connected to a refreshment area and den. To the rear are two more bedrooms that share a large bathroom.
Photographer: Ashley Avila Photography
Builder: Bouwkamp Builders, Inc.
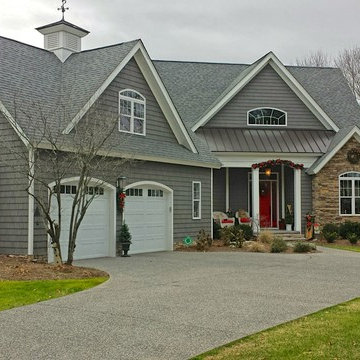
J. Wallace
Bild på ett mellanstort amerikanskt grått hus, med vinylfasad, sadeltak, två våningar och tak i mixade material
Bild på ett mellanstort amerikanskt grått hus, med vinylfasad, sadeltak, två våningar och tak i mixade material
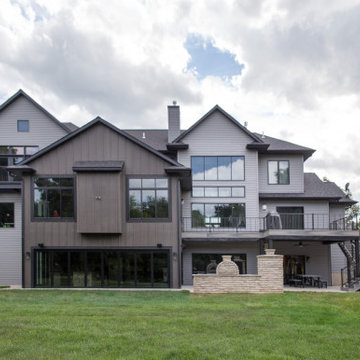
In this Cedar Rapids residence, sophistication meets bold design, seamlessly integrating dynamic accents and a vibrant palette. Every detail is meticulously planned, resulting in a captivating space that serves as a modern haven for the entire family.
With an elegant gray-beige palette, the home's exterior exudes sophistication and style. The harmonious tones create a visually appealing facade, showcasing a refined aesthetic.
---
Project by Wiles Design Group. Their Cedar Rapids-based design studio serves the entire Midwest, including Iowa City, Dubuque, Davenport, and Waterloo, as well as North Missouri and St. Louis.
For more about Wiles Design Group, see here: https://wilesdesigngroup.com/
To learn more about this project, see here: https://wilesdesigngroup.com/cedar-rapids-dramatic-family-home-design
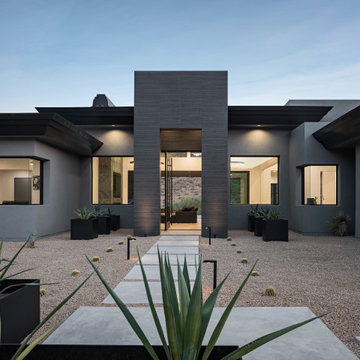
Outdoor living space with amazing views
Foto på ett stort funkis grått hus, med allt i ett plan, stuckatur, platt tak och tak i mixade material
Foto på ett stort funkis grått hus, med allt i ett plan, stuckatur, platt tak och tak i mixade material
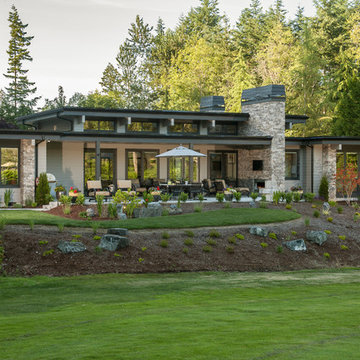
Inspiration för ett mellanstort funkis grått hus, med allt i ett plan, fiberplattor i betong, platt tak och tak i mixade material
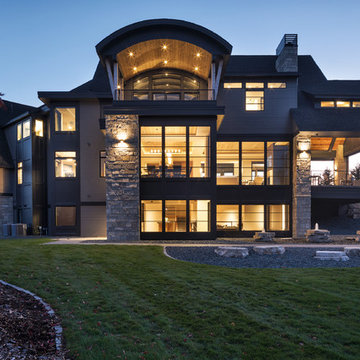
Landmark Photography
Idéer för mycket stora vintage grå hus, med tre eller fler plan, blandad fasad, sadeltak och tak i mixade material
Idéer för mycket stora vintage grå hus, med tre eller fler plan, blandad fasad, sadeltak och tak i mixade material
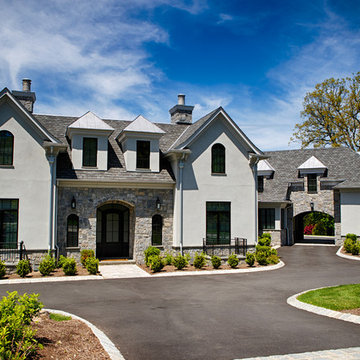
Located on a corner lot perched high up in the prestigious East Hill of Cresskill, NJ, this home has spectacular views of the Northern Valley to the west. Comprising of 7,200 sq. ft. of space on the 1st and 2nd floor, plus 2,800 sq. ft. of finished walk-out basement space, this home encompasses 10,000 sq. ft. of livable area.
The home consists of 6 bedrooms, 6 full bathrooms, 2 powder rooms, a 3-car garage, 4 fireplaces, huge kitchen, generous home office room, and 2 laundry rooms.
Unique features of this home include a covered porte cochere, a golf simulator room, media room, octagonal music room, dance studio, wine room, heated & screened loggia, and even a dog shower!
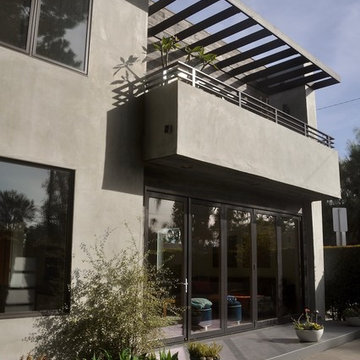
Clarice Zusky
Idéer för stora funkis grå hus, med två våningar, stuckatur, platt tak och tak i mixade material
Idéer för stora funkis grå hus, med två våningar, stuckatur, platt tak och tak i mixade material
2 406 foton på grått hus, med tak i mixade material
7