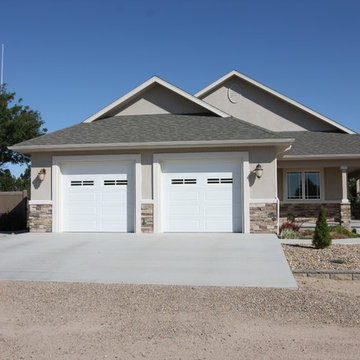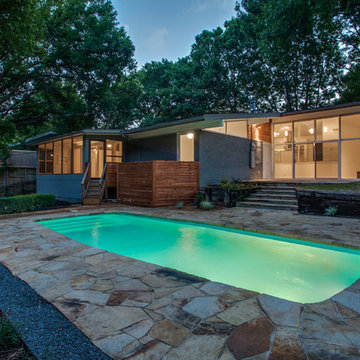2 915 foton på grått hus, med tegel
Sortera efter:
Budget
Sortera efter:Populärt i dag
201 - 220 av 2 915 foton
Artikel 1 av 3
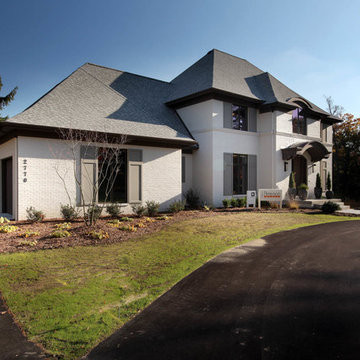
2014 Fall Parade East Grand Rapids I J Visser Design I Joel Peterson Homes I Rock Kauffman Design I Photography by M-Buck Studios
Inredning av ett klassiskt grått hus, med tre eller fler plan och tegel
Inredning av ett klassiskt grått hus, med tre eller fler plan och tegel
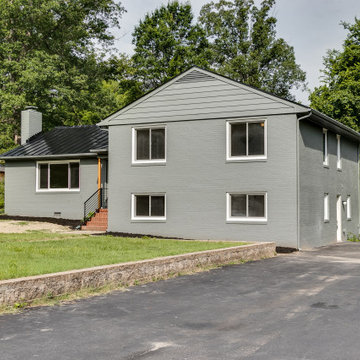
This midcentury split level needed an entire gut renovation to bring it into the current century. Keeping the design simple and modern, we updated every inch of this house, inside and out, holding true to era appropriate touches.
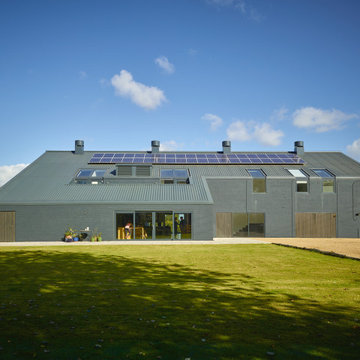
Inredning av ett mycket stort grått hus, med tre eller fler plan, tegel, pulpettak och tak i metall
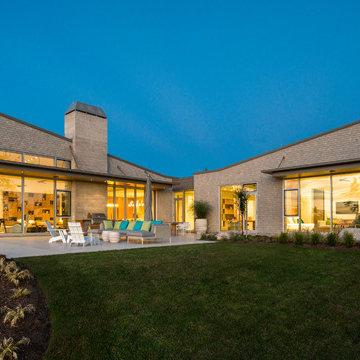
Idéer för att renovera ett stort funkis grått hus, med allt i ett plan, pulpettak, tegel och tak i metall
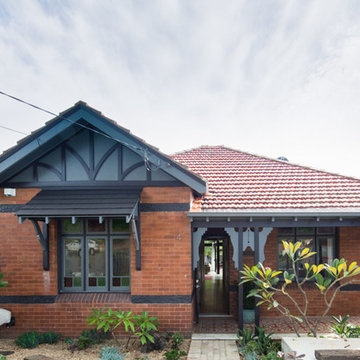
Katherine Lu
Inspiration för ett vintage grått hus, med två våningar, tegel och sadeltak
Inspiration för ett vintage grått hus, med två våningar, tegel och sadeltak
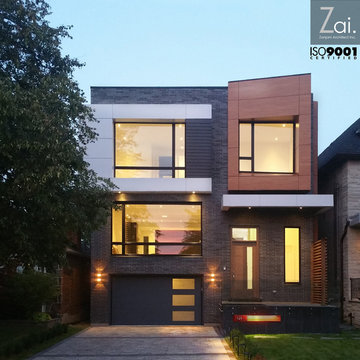
Zanjani Architect Inc.
Exempel på ett stort modernt grått hus, med två våningar och tegel
Exempel på ett stort modernt grått hus, med två våningar och tegel

We were challenged to restore and breathe new life into a beautiful but neglected Grade II* listed home.
The sympathetic renovation saw the introduction of two new bathrooms, a larger kitchen extension and new roof. We also restored neglected but beautiful heritage features, such as the 300-year-old windows and historic joinery and plasterwork.
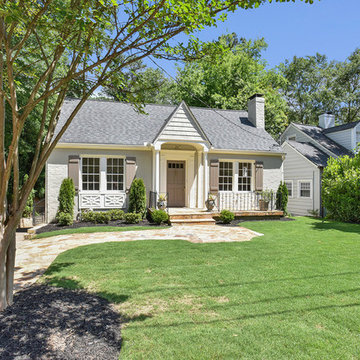
Bild på ett litet lantligt grått hus, med allt i ett plan, tegel, sadeltak och tak i shingel
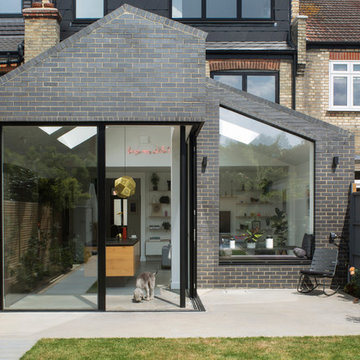
Bild på ett mellanstort funkis grått radhus, med tre eller fler plan, tegel, sadeltak och tak med takplattor
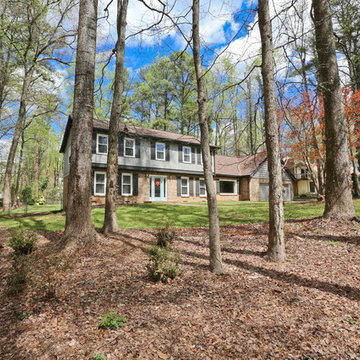
Exempel på ett mellanstort klassiskt grått hus, med två våningar, tegel, valmat tak och tak i shingel
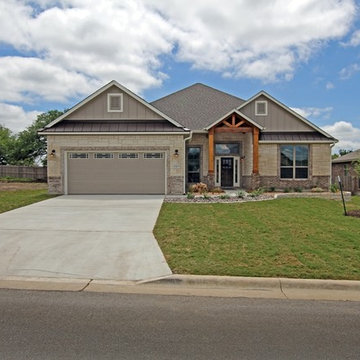
Inredning av ett amerikanskt mellanstort grått hus, med allt i ett plan, tegel och sadeltak
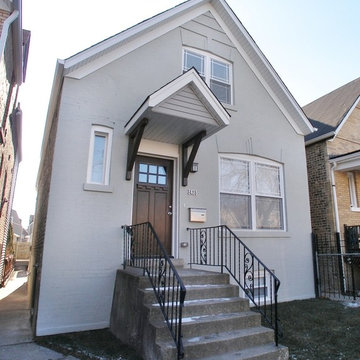
Photo Credit: Ambrosia Homes
Idéer för ett litet klassiskt grått hus, med allt i ett plan, tegel, sadeltak och tak i shingel
Idéer för ett litet klassiskt grått hus, med allt i ett plan, tegel, sadeltak och tak i shingel
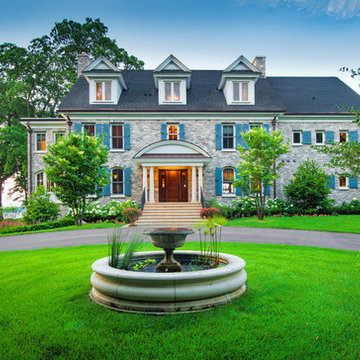
Treleven Photography
Exempel på ett mellanstort klassiskt grått hus, med tegel, tre eller fler plan, sadeltak och tak i shingel
Exempel på ett mellanstort klassiskt grått hus, med tegel, tre eller fler plan, sadeltak och tak i shingel
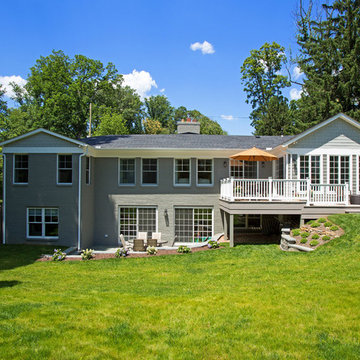
The exterior of this 1951 brick rambler was completely redesigned. Every window in the home was enlarged to maximize natural light inside. The screened-in porch was enclosed and converted into living space. Two sliding glass doors were added to the walkout basement.
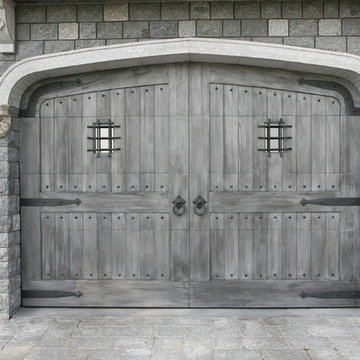
View of castle garage doors, which were electrically opened, but made to look like stable doors. The exterior metal hardware is hand forged by Artist Blacksmith Jeff Benson.
Photo by Jane Benson
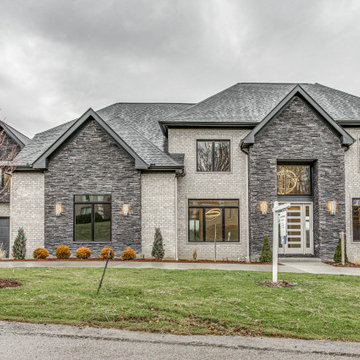
Idéer för ett stort modernt grått hus, med två våningar, tegel, sadeltak och tak i shingel
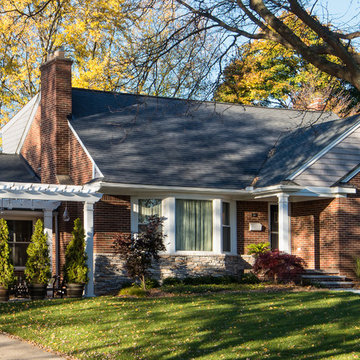
This bungalow features a two-tier roof line to give more dimension to the front face of the home. Columns were added to the new covered front porch, and the stone below the bay window was replaced with new flagstone. A pergola was added at the breezeway area, and a new window was added to the front gable on the garage, with dark green shutters, which was finished in cedar shake siding.
Photo courtesy of Kate Benjamin Photography
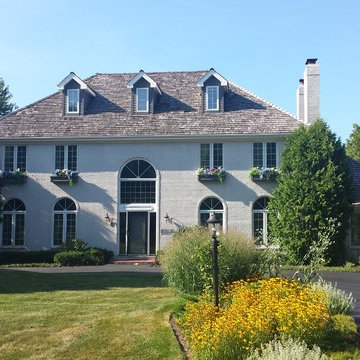
Idéer för att renovera ett mycket stort vintage grått hus, med tre eller fler plan, tegel och valmat tak
2 915 foton på grått hus, med tegel
11
