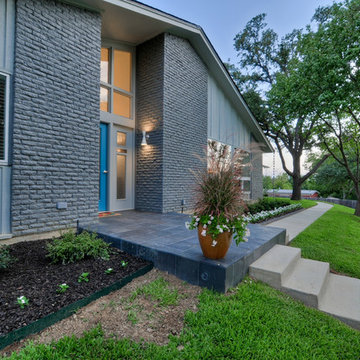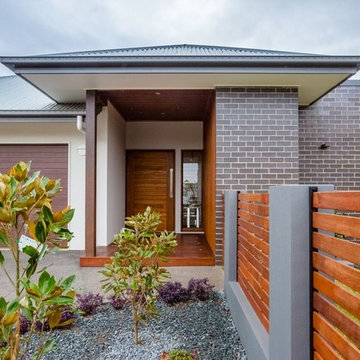2 909 foton på grått hus, med tegel
Sortera efter:
Budget
Sortera efter:Populärt i dag
161 - 180 av 2 909 foton
Artikel 1 av 3
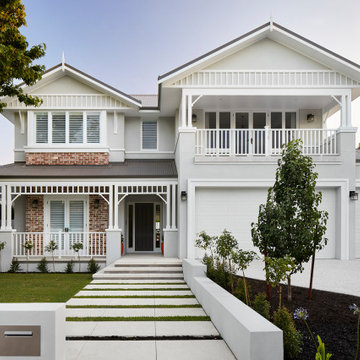
B E A T R I C E H O U S E
- By Riverstone Custom Home Builders
This home has a hint of Federation architecture, and a timeless aesthetic. In the floorplan, they have integrated family living spaces, a dedicated activity lounge with study nook for the children, well zoned private bedrooms, guest suite with kitchenette and rear access to the garden, and a formal living room, complete with faux fireplace finished in a charcoal colour to create a striking, cosy atmosphere
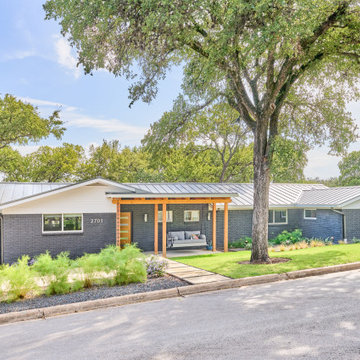
Exempel på ett mellanstort modernt grått hus, med tegel, tak i metall och allt i ett plan
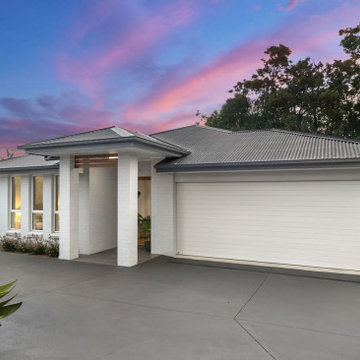
Grey Colorbond Roof with Light Grey brick and Moroka Finish and Timber Features.
Inspiration för ett litet maritimt grått hus, med allt i ett plan, tegel, valmat tak och tak i metall
Inspiration för ett litet maritimt grått hus, med allt i ett plan, tegel, valmat tak och tak i metall
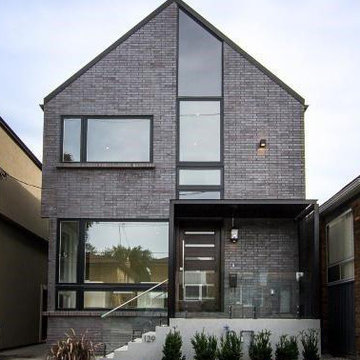
Modern inredning av ett mellanstort grått hus, med två våningar, tegel och sadeltak
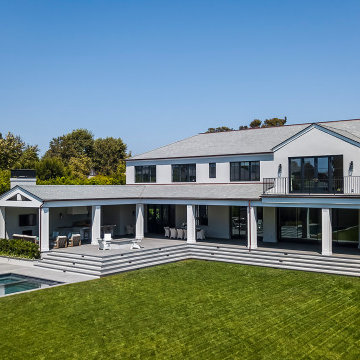
Foto på ett stort vintage grått hus, med tre eller fler plan, tegel och tak med takplattor
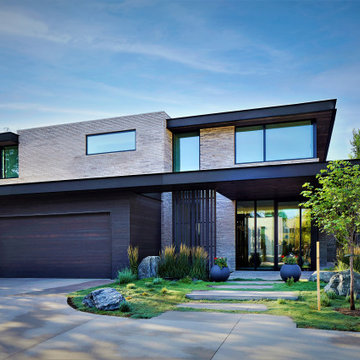
Beautiful Modern Home with Steel Fascia, Brick Exterior, Indoor/Outdoor Space, Steel Stair Case, reflecting pond
Inredning av ett modernt mycket stort grått hus, med tre eller fler plan, tegel och platt tak
Inredning av ett modernt mycket stort grått hus, med tre eller fler plan, tegel och platt tak
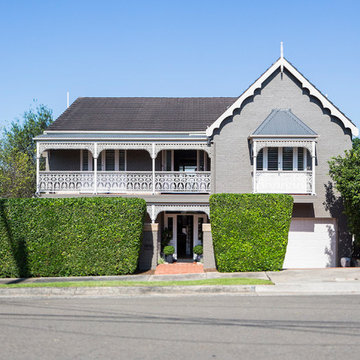
Exempel på ett mellanstort klassiskt grått hus, med två våningar, tegel, valmat tak och tak med takplattor
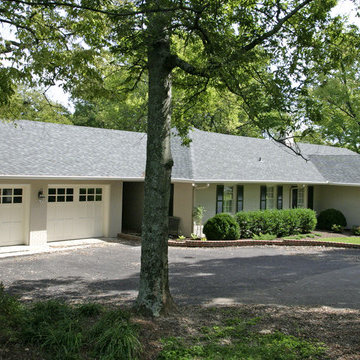
Photography by Tom Gatlin
Inspiration för 50 tals grå hus, med allt i ett plan, tegel och valmat tak
Inspiration för 50 tals grå hus, med allt i ett plan, tegel och valmat tak
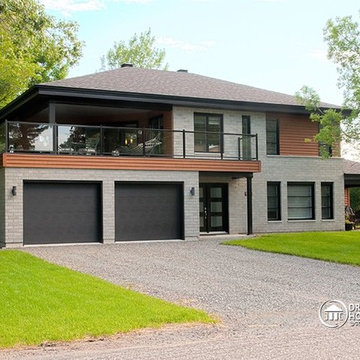
This multigenerational home plan is a beautiful and elegant solution to multiple generations living while maintaining privacy for each unit.
The main level in-law suite provides graceful living in a large living room, a beautiful kitchen/dinette with walk-in pantry, a master bedroom with large closet and a bathroom with integrated laundry area. A private covered patio completes this graceful suite.
The principle residence includes an open floor plan, ample windows and a corner office. This open living area spills onto an expansive deck which is partially covered to ensure maximum seasonal use. Two bedrooms share a generous a bathroom with independent 42'' x 62” shower. A large workshop/storage and laundry room are located on the ground floor to the rear of the garage.
A central entry provides access to both dwellings as well as the garage.
While ideally suited as a multigenerational home design, this home would also be attractive by providing a desirable income suite.
Blueprints and PDF file available for sale, starting at $1165 usd.
To see more multigenerational home designs, visit our website here: http://www.drummondhouseplans.com/mother-in-law-suites-and-multigenerational.html
Drummond House Plans - 2014 Copyright
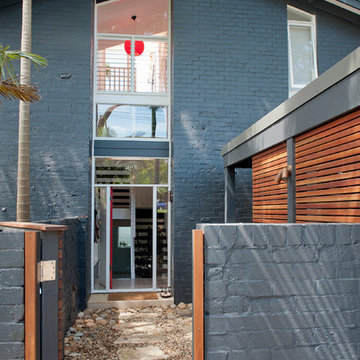
Tim Mooney
Exempel på ett mellanstort modernt grått hus, med tre eller fler plan, tegel och sadeltak
Exempel på ett mellanstort modernt grått hus, med tre eller fler plan, tegel och sadeltak
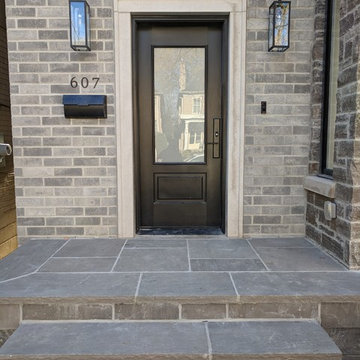
Foto på ett mellanstort funkis grått hus, med två våningar, tegel, sadeltak och tak i shingel
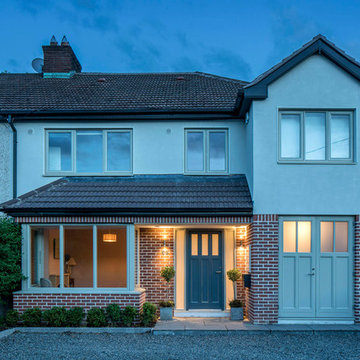
Gareth Byrne Photography
Inredning av ett grått flerfamiljshus, med två våningar och tegel
Inredning av ett grått flerfamiljshus, med två våningar och tegel
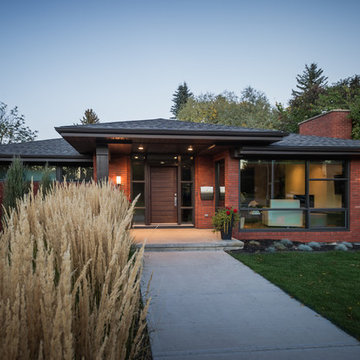
Randy Savoie
Inspiration för små moderna grå hus, med allt i ett plan, tegel och valmat tak
Inspiration för små moderna grå hus, med allt i ett plan, tegel och valmat tak
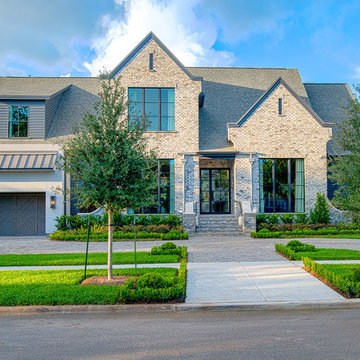
Idéer för ett stort klassiskt grått hus, med två våningar, tegel, sadeltak och tak i shingel
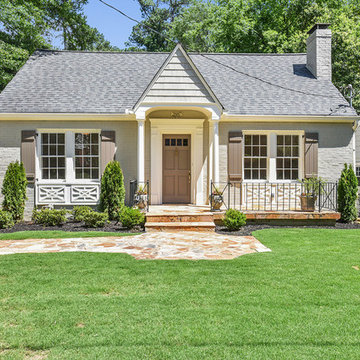
Bild på ett litet vintage grått hus, med allt i ett plan, tegel, sadeltak och tak i shingel
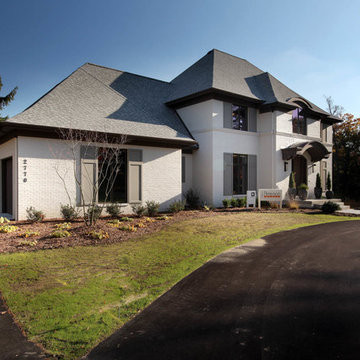
2014 Fall Parade East Grand Rapids I J Visser Design I Joel Peterson Homes I Rock Kauffman Design I Photography by M-Buck Studios
Inredning av ett klassiskt grått hus, med tre eller fler plan och tegel
Inredning av ett klassiskt grått hus, med tre eller fler plan och tegel
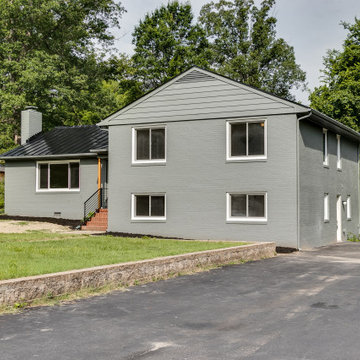
This midcentury split level needed an entire gut renovation to bring it into the current century. Keeping the design simple and modern, we updated every inch of this house, inside and out, holding true to era appropriate touches.
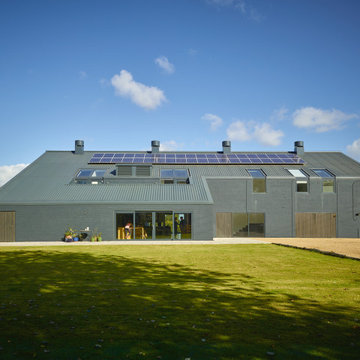
Inredning av ett mycket stort grått hus, med tre eller fler plan, tegel, pulpettak och tak i metall
2 909 foton på grått hus, med tegel
9
