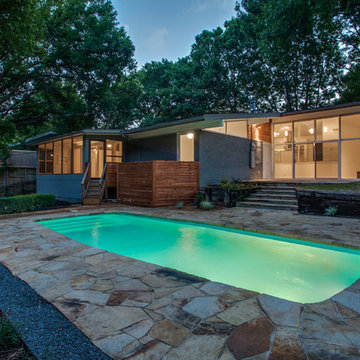2 909 foton på grått hus, med tegel
Sortera efter:
Budget
Sortera efter:Populärt i dag
121 - 140 av 2 909 foton
Artikel 1 av 3
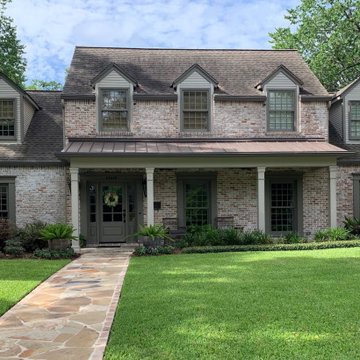
Due to water damage between the brick and the drywall, the homeowner had to completely remove all brick on the exterior of the home. As a result, K Two Designs had the opportunity to restore a Georgian home to its full symmetry. New Greek Revival molding was added to the lower windows that gave it much more interest than the old shutters. A new standing seam roof expanded across the front door and the middle windows created the symmetry and depth that the home needed to bring it to its Georgian architectural roots.
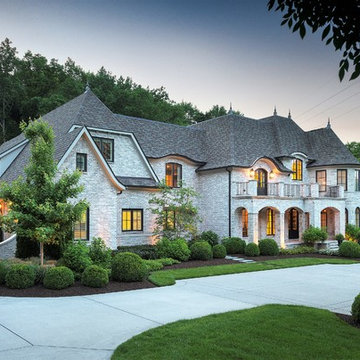
Reed Brown Photography
Inspiration för klassiska grå hus, med två våningar, tegel, valmat tak och tak i shingel
Inspiration för klassiska grå hus, med två våningar, tegel, valmat tak och tak i shingel
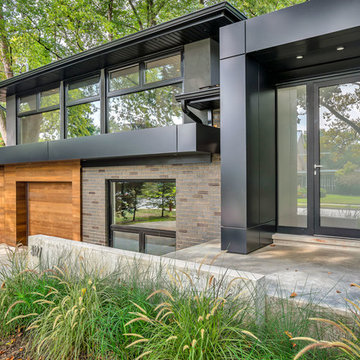
Inspiration för ett stort funkis grått hus, med två våningar, tegel, valmat tak och tak i shingel
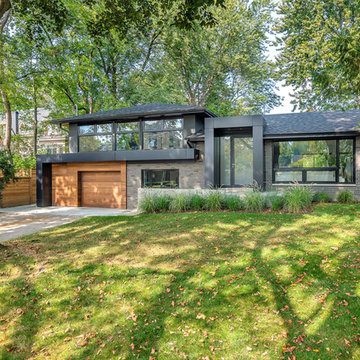
Idéer för stora funkis grå hus, med tegel, valmat tak, två våningar och tak i shingel
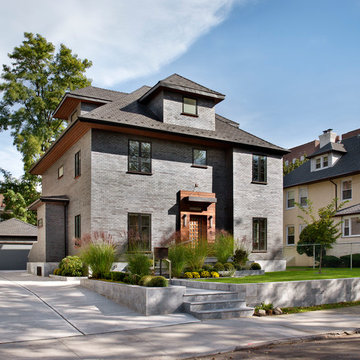
David Joseph
Inspiration för mellanstora moderna grå hus, med tre eller fler plan, tegel och valmat tak
Inspiration för mellanstora moderna grå hus, med tre eller fler plan, tegel och valmat tak
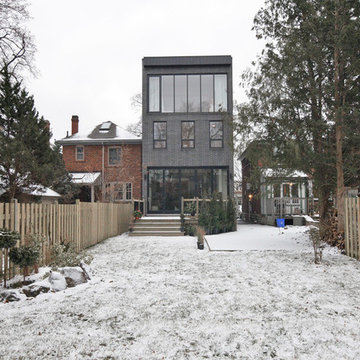
Inspiration för ett mellanstort funkis grått hus, med tre eller fler plan, tegel och platt tak
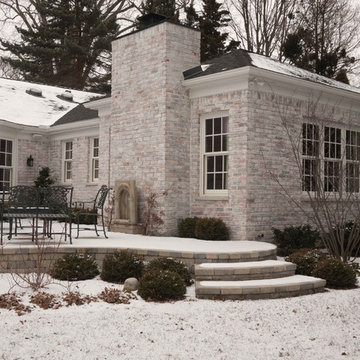
These Metro Detroit clients were interested in creating a first floor that offered the amenities and convenience they would appreciate in their golden years. The scope of the project included a well planned design of wider hallways and curb-less shower entry. The project even included a built in coffee bar!
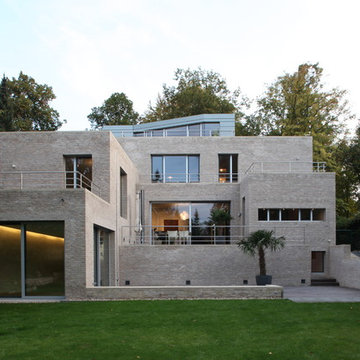
Idéer för att renovera ett mycket stort funkis grått hus, med tre eller fler plan, tegel och platt tak
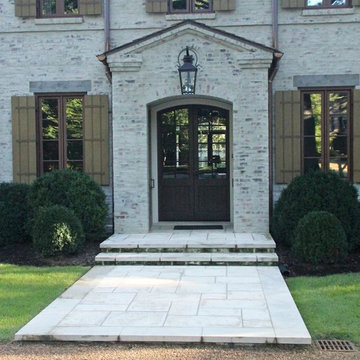
Foto på ett mellanstort vintage grått hus, med två våningar, tegel, valmat tak och tak med takplattor
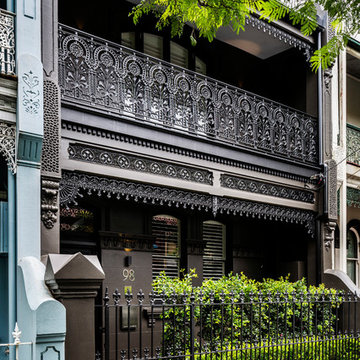
Photography by Luc Remond
Inspiration för mellanstora klassiska grå radhus, med tre eller fler plan, tegel, sadeltak och tak i metall
Inspiration för mellanstora klassiska grå radhus, med tre eller fler plan, tegel, sadeltak och tak i metall
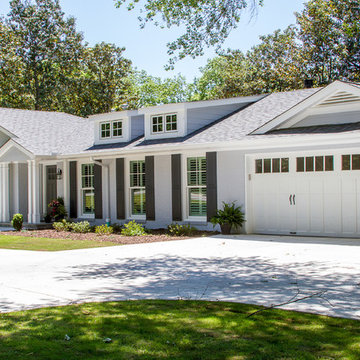
Beautiful ranch house that was a complete flip
Bild på ett mellanstort vintage grått hus, med två våningar, tegel, sadeltak och tak i shingel
Bild på ett mellanstort vintage grått hus, med två våningar, tegel, sadeltak och tak i shingel
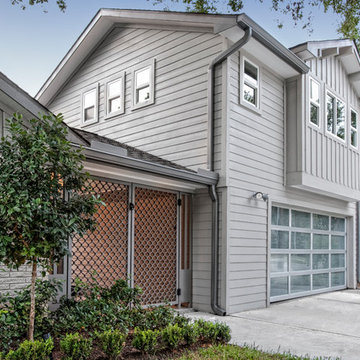
Photography by Juliana Franco
Idéer för ett mellanstort retro grått hus, med allt i ett plan, tegel, sadeltak och tak i shingel
Idéer för ett mellanstort retro grått hus, med allt i ett plan, tegel, sadeltak och tak i shingel
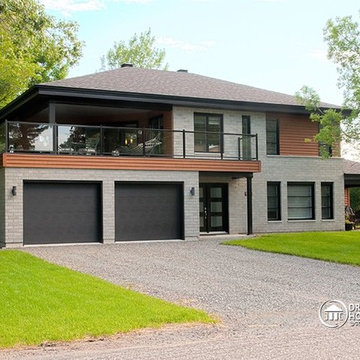
This multigenerational home plan is a beautiful and elegant solution to multiple generations living while maintaining privacy for each unit.
The main level in-law suite provides graceful living in a large living room, a beautiful kitchen/dinette with walk-in pantry, a master bedroom with large closet and a bathroom with integrated laundry area. A private covered patio completes this graceful suite.
The principle residence includes an open floor plan, ample windows and a corner office. This open living area spills onto an expansive deck which is partially covered to ensure maximum seasonal use. Two bedrooms share a generous a bathroom with independent 42'' x 62” shower. A large workshop/storage and laundry room are located on the ground floor to the rear of the garage.
A central entry provides access to both dwellings as well as the garage.
While ideally suited as a multigenerational home design, this home would also be attractive by providing a desirable income suite.
Blueprints and PDF file available for sale, starting at $1165 usd.
To see more multigenerational home designs, visit our website here: http://www.drummondhouseplans.com/mother-in-law-suites-and-multigenerational.html
Drummond House Plans - 2014 Copyright

This midcentury split level needed an entire gut renovation to bring it into the current century. Keeping the design simple and modern, we updated every inch of this house, inside and out, holding true to era appropriate touches.

Handmade and crafted from high quality materials this Brushed Nickel Outdoor Wall Light is timeless in style.
The modern brushed nickel finish adds a sophisticated contemporary twist to the classic box wall lantern design.
By pulling out the side pins the bulb can easily be replaced or the glass cleaned. This is a supremely elegant wall light and would look great as a pair.
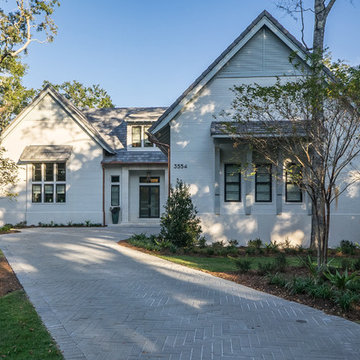
Idéer för att renovera ett vintage grått hus, med två våningar, tegel, sadeltak och tak med takplattor
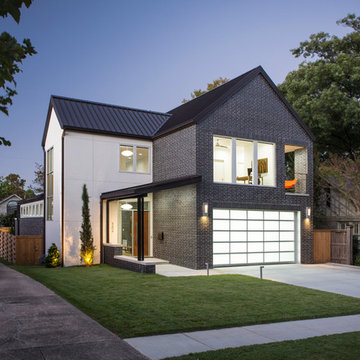
Exempel på ett stort modernt grått hus, med två våningar, tegel och sadeltak
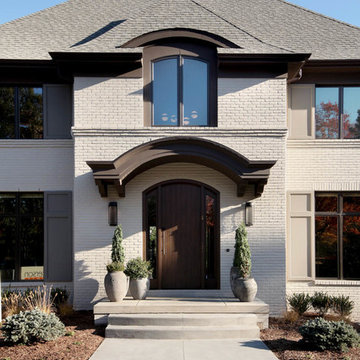
2014 Fall Parade East Grand Rapids I J Visser Design I Joel Peterson Homes I Rock Kauffman Design I Photography by M-Buck Studios
Inspiration för ett litet vintage grått hus, med tre eller fler plan, tegel och halvvalmat sadeltak
Inspiration för ett litet vintage grått hus, med tre eller fler plan, tegel och halvvalmat sadeltak
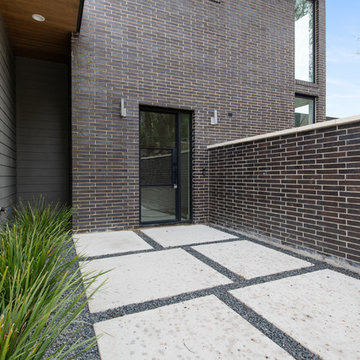
Inspiration för ett mellanstort 60 tals grått hus, med två våningar, tegel, platt tak och tak i shingel
2 909 foton på grått hus, med tegel
7
