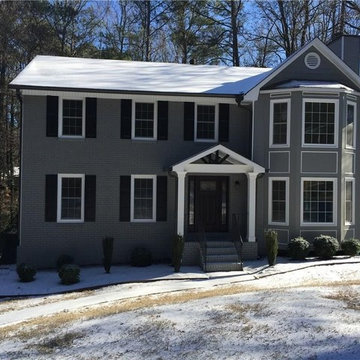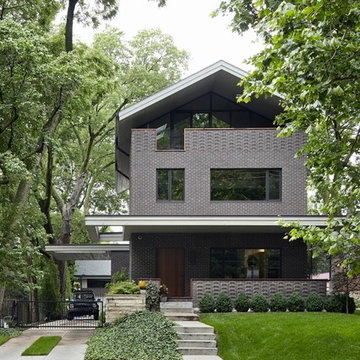2 909 foton på grått hus, med tegel
Sortera efter:
Budget
Sortera efter:Populärt i dag
61 - 80 av 2 909 foton
Artikel 1 av 3
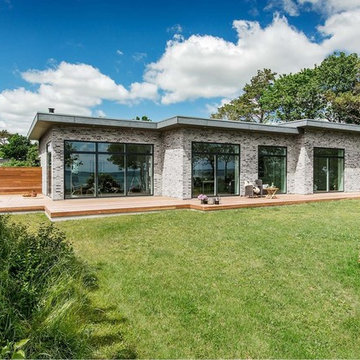
Exempel på ett mellanstort modernt grått hus, med allt i ett plan, tegel och platt tak
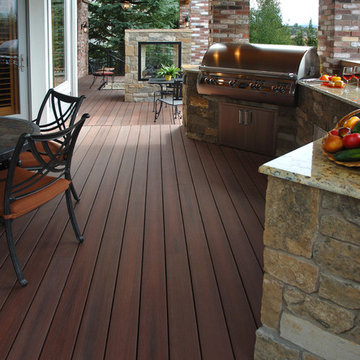
Outdoor kitchen with outdoor fireplace. The decking is eco-friendly composite decking from Fiberon
Idéer för ett mellanstort rustikt grått hus, med allt i ett plan och tegel
Idéer för ett mellanstort rustikt grått hus, med allt i ett plan och tegel
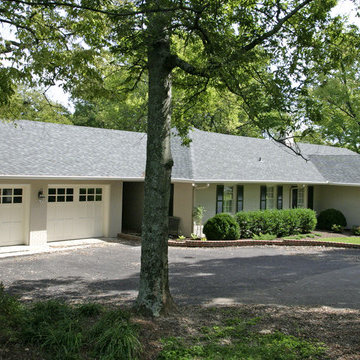
Photography by Tom Gatlin
Inspiration för 50 tals grå hus, med allt i ett plan, tegel och valmat tak
Inspiration för 50 tals grå hus, med allt i ett plan, tegel och valmat tak

The incredible transformation of this South Slope Brooklyn Townhouse - designed and built by reBuild Workshop.
Foto på ett mellanstort funkis grått radhus, med tre eller fler plan och tegel
Foto på ett mellanstort funkis grått radhus, med tre eller fler plan och tegel
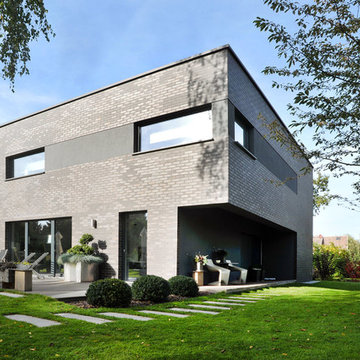
Fotos: (c) büro13 architekten, Xpress/ Rolf Walter
Modern inredning av ett stort grått hus, med två våningar, tegel och platt tak
Modern inredning av ett stort grått hus, med två våningar, tegel och platt tak
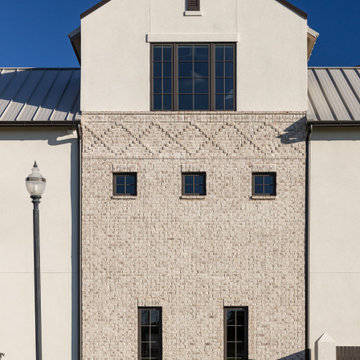
Inspiration för stora moderna grå hus, med tre eller fler plan, tegel, sadeltak och tak i metall
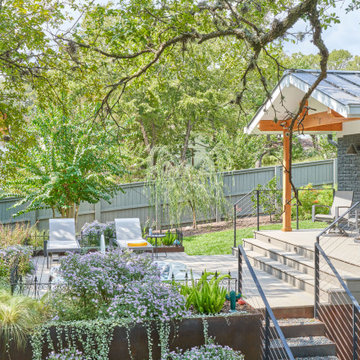
Bild på ett mellanstort funkis grått hus, med tegel, tak i metall, två våningar och sadeltak
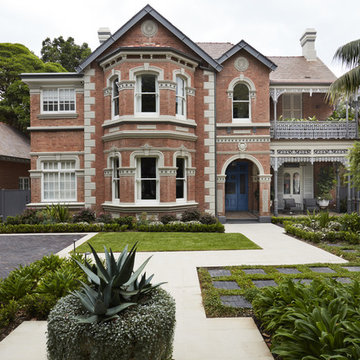
State heritage listed, 'Alma' has been restored to create a much loved family home.
A new softer colour scheme was selected to enhance the brick facade and to highlight the architectural features that give this grand home its character.
A new garage has been added, designed to complement the scale and charm of the original house.
Low maintenance gardens, with a contemporary edge, complete the work to the front of the property.
Previously used as offices for an advertising agency, the grounds were swathed in asphalt for car parking.
Interior design by Studio Gorman.
Photo by Prue Ruscoe.
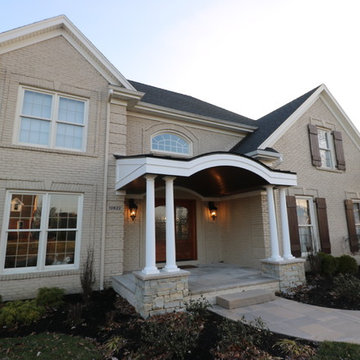
Inredning av ett klassiskt stort grått hus, med två våningar, tegel, valmat tak och tak i shingel
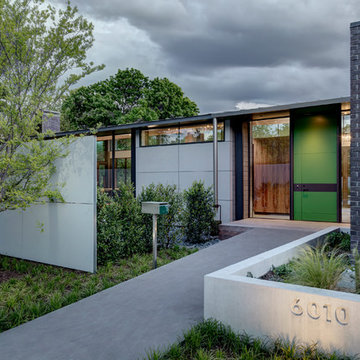
Photography by Charles Davis Smith
Modern inredning av ett stort grått hus, med två våningar, tegel, pulpettak och tak i metall
Modern inredning av ett stort grått hus, med två våningar, tegel, pulpettak och tak i metall
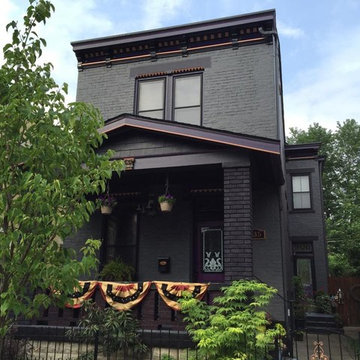
In a neighborhood of 3-story Italianate houses called “Mansion Hill” by the locals, the new homeowners of this 2-story brick home called to say that they wanted to have the stand-out house on the block. The house, originally known as the Kirker-Fischer House had history, an elegant interior and a rather plain exterior, compared with many of its neighbors.
The homeowners also said that they envisioned an all-black house. Fortunately they are not only bold, but have great taste, demonstrated by immediately approving a new color palette. The palette has lots of deep gray, dark purple tones and five different blacks, highlighted with metallic copper.
The house had been poorly maintained and quickly-rehabbed more than once. The carved stone details were filled in with several layers of old paint. The most recent repaint was fairly fresh, but in some places was barely attached to the brick substrate.
Lots of old paint was hand-scraped from brick walls and both stone and wood trim. The trim was sanded smooth and some mortar was replaced in the brick. Material-specific primers were used on all bare surfaces.
The details in the wood window trim were so badly scarred that it was impossible to bring them back, so we clad them with new poplar molding. Other carpentry projects included some minor repairs to the fascia boards plus a line of trim on the front porch roof to add another copper highlight to a very plain area.
After all this preparation and repair, the highly-detailed plan for painting took another two weeks. Meticulous attention was paid to the surfaces to accent each level and maximize the amount of visible detail.
The top coats were Sherwin-Williams Emerald along with some Resilience. The project took a 3-person crew three weeks to finish. We knew right away that this was the project we were submitting for American Painting Contractor magazine’s Top Job Award, and we’re very pleased that APC recognized the Kirker-Fischer House as a winner in the category of restoration.
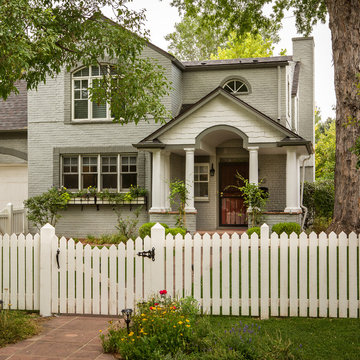
Katie Hedrick @ 3rdEyeStudios.com
Inredning av ett klassiskt mellanstort grått hus, med två våningar, tegel, sadeltak och tak i shingel
Inredning av ett klassiskt mellanstort grått hus, med två våningar, tegel, sadeltak och tak i shingel
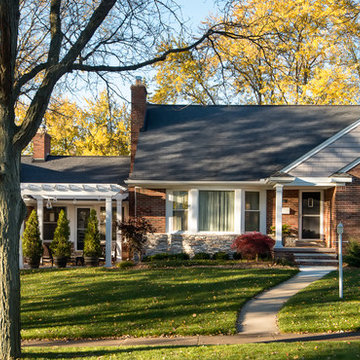
This bungalow features a two-tier roof line to give more dimension to the front face of the home. Columns were added to the new covered front porch, and the stone below the bay window was replaced with new flagstone. A pergola was added at the breezeway area, and a new window was added to the front gable on the garage, with dark green shutters, which was finished in cedar shake siding.
Photo courtesy of Kate Benjamin Photography
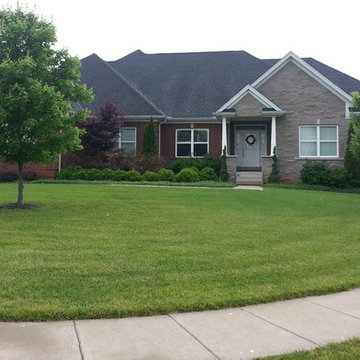
Custom Built Home by Weddington Custom Homes
Klassisk inredning av ett stort grått hus, med två våningar, tegel, valmat tak och tak i shingel
Klassisk inredning av ett stort grått hus, med två våningar, tegel, valmat tak och tak i shingel
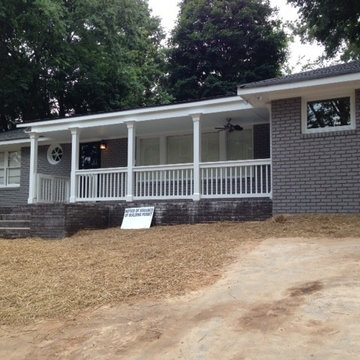
After DMC added the front porch and closed in the carport to add a master suite
Klassisk inredning av ett mellanstort grått hus, med allt i ett plan, tegel och platt tak
Klassisk inredning av ett mellanstort grått hus, med allt i ett plan, tegel och platt tak
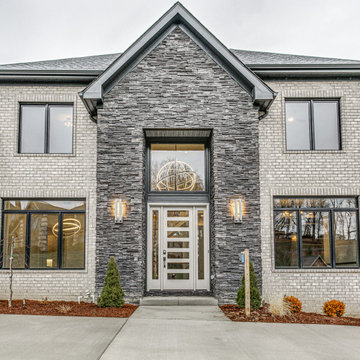
Exempel på ett stort modernt grått hus, med två våningar, tegel, sadeltak och tak i shingel
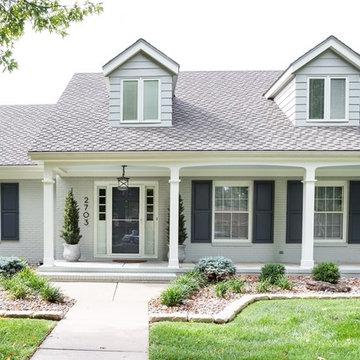
Deborah Walker photography
Idéer för att renovera ett mellanstort vintage grått hus, med två våningar, tegel, sadeltak och tak i shingel
Idéer för att renovera ett mellanstort vintage grått hus, med två våningar, tegel, sadeltak och tak i shingel
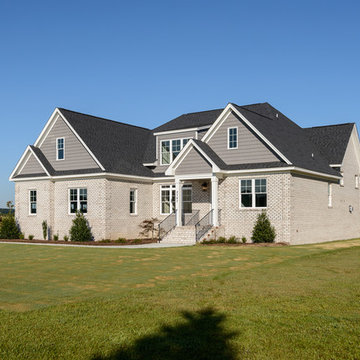
Exempel på ett stort amerikanskt grått hus, med två våningar, tegel, valmat tak och tak i shingel
2 909 foton på grått hus, med tegel
4
