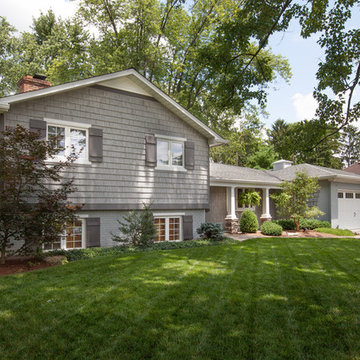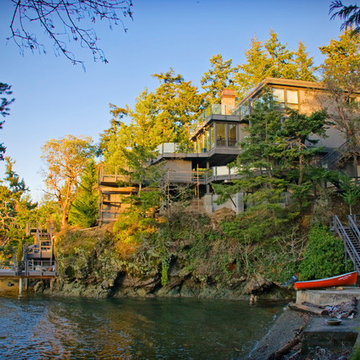5 659 foton på grått hus, med vinylfasad
Sortera efter:
Budget
Sortera efter:Populärt i dag
81 - 100 av 5 659 foton
Artikel 1 av 3

Our clients were relocating from the upper peninsula to the lower peninsula and wanted to design a retirement home on their Lake Michigan property. The topography of their lot allowed for a walk out basement which is practically unheard of with how close they are to the water. Their view is fantastic, and the goal was of course to take advantage of the view from all three levels. The positioning of the windows on the main and upper levels is such that you feel as if you are on a boat, water as far as the eye can see. They were striving for a Hamptons / Coastal, casual, architectural style. The finished product is just over 6,200 square feet and includes 2 master suites, 2 guest bedrooms, 5 bathrooms, sunroom, home bar, home gym, dedicated seasonal gear / equipment storage, table tennis game room, sauna, and bonus room above the attached garage. All the exterior finishes are low maintenance, vinyl, and composite materials to withstand the blowing sands from the Lake Michigan shoreline.
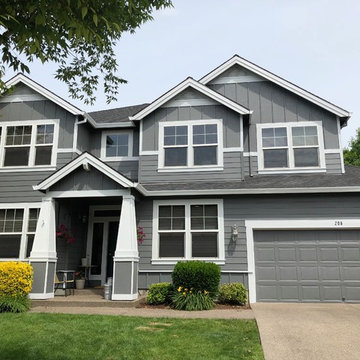
Exempel på ett stort amerikanskt grått hus, med två våningar, vinylfasad, valmat tak och tak i shingel
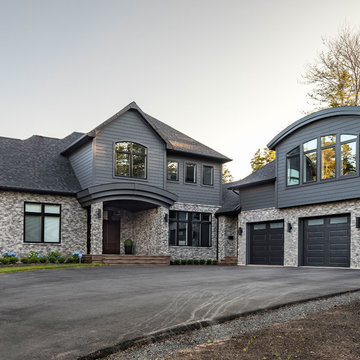
Celect 7" clapboard siding in Wrought Iron.
Inspiration för moderna grå hus, med vinylfasad
Inspiration för moderna grå hus, med vinylfasad
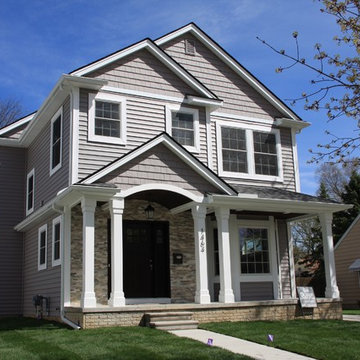
Inredning av ett klassiskt mellanstort grått hus, med två våningar, vinylfasad, sadeltak och tak i shingel
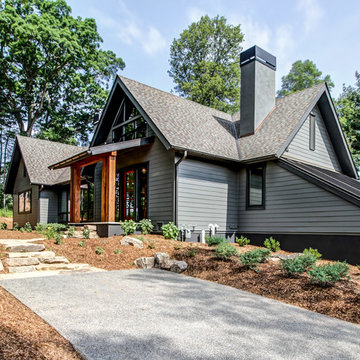
Rustik inredning av ett stort grått hus, med tre eller fler plan, vinylfasad och sadeltak
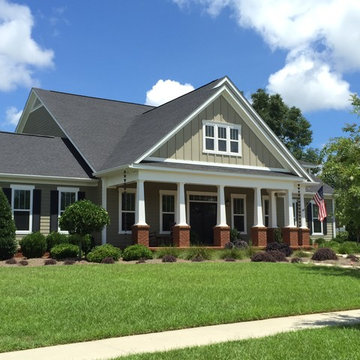
Exempel på ett mellanstort amerikanskt grått hus, med två våningar, vinylfasad, sadeltak och tak i shingel
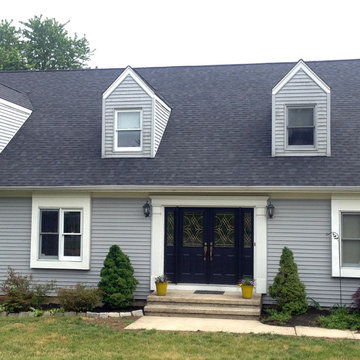
Just Roof it! Here is Owens Corning Roof in Tru Def Duration Shingle in color Onyx .
We are Owens Corning Platinum Contractors!
Free Estimates, Financing Available.
732-531-5500 NJ'S Exterior Experts
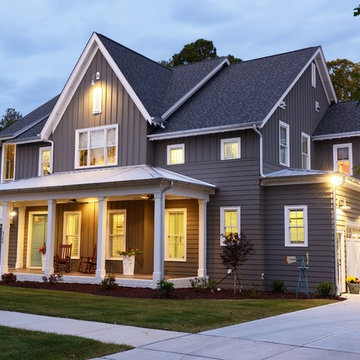
The inspiration behind the Farmhouse design began in an attempt to blend a mix of vintage farm style with classic and rustic salvaged warmth, together with modern and clean lined design elements. This balance was a conscious effort throughout the design of this home. Designed and built by Terramor Homes in Raleigh, NC.
Photography: M. Eric Honeycutt
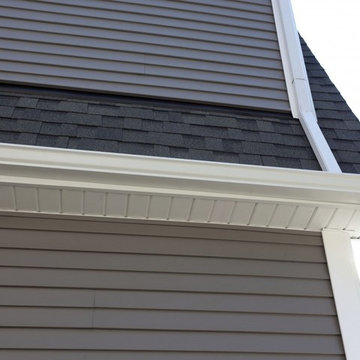
Ohio Exteriors removed the old roofing system and installed Owens Corning Oakridge in Estate Gray. We installed ridge vent to increase their ventilation. We also removed the existing wood siding and installed Alside Odyssey 4" Clapboard vinyl siding in Storm. We capped the existing fascia boards in Glacier White, added Glacier White gable vents, and new 5" gutters. The improvement was dramatic!
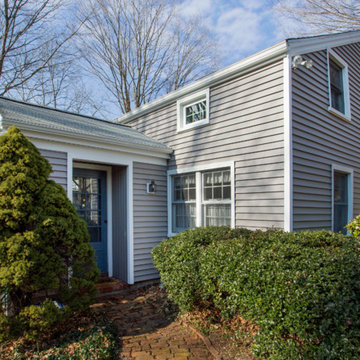
CertainTeed Cedar Impressions Vinyl Siding in Granite Gray.
Idéer för ett klassiskt grått hus, med vinylfasad
Idéer för ett klassiskt grått hus, med vinylfasad
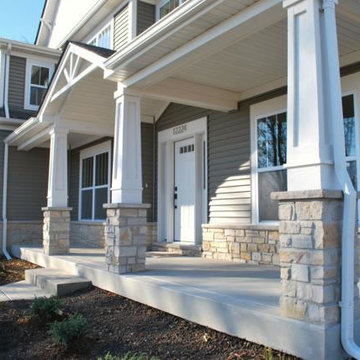
Clean craftsman style concept exterior with a wide open front porch.
Idéer för att renovera ett mellanstort amerikanskt grått hus, med två våningar, vinylfasad och sadeltak
Idéer för att renovera ett mellanstort amerikanskt grått hus, med två våningar, vinylfasad och sadeltak
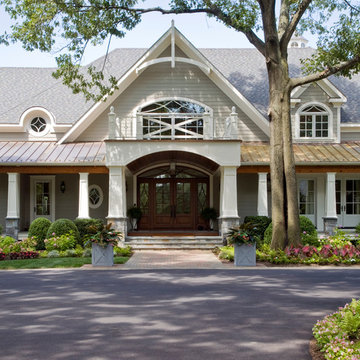
A simple, yet impressive entry, and an octagonal tower. The garage is cocked at a slight angle and is designed to look like the old barn that was converted. Note the way we designed the house to preserve as many trees as possible, giving the house an established feel.
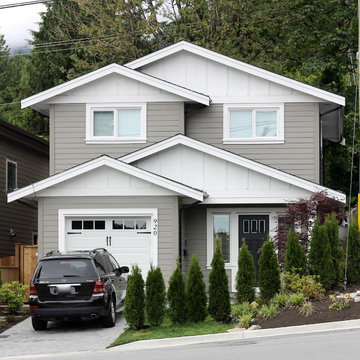
Inspiration för ett mellanstort vintage grått hus, med sadeltak, tre eller fler plan och vinylfasad
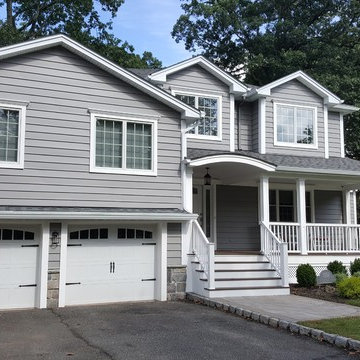
This addition in Scotch Plains, New Jersey created an oversized kitchen with large center island that seamlessly flowed into a comfortable family room. A second floor addition offers additional bedrooms and bathrooms including a master ensuite.
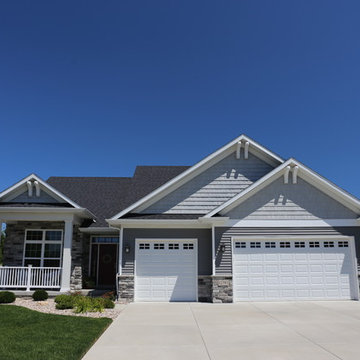
Idéer för ett mellanstort grått hus, med allt i ett plan, vinylfasad, sadeltak och tak i shingel
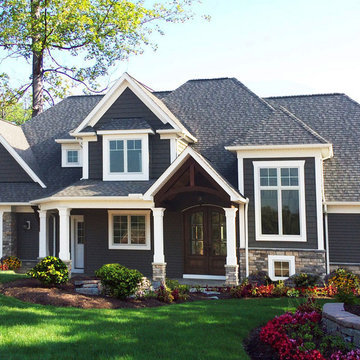
Inspiration för mellanstora klassiska grå hus, med två våningar, vinylfasad, valmat tak och tak i shingel
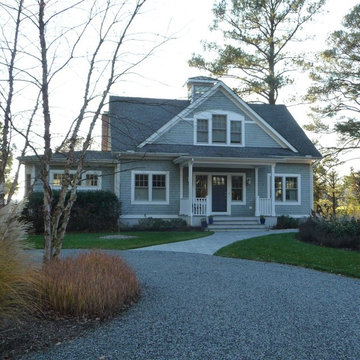
Idéer för att renovera ett vintage grått hus, med allt i ett plan och vinylfasad
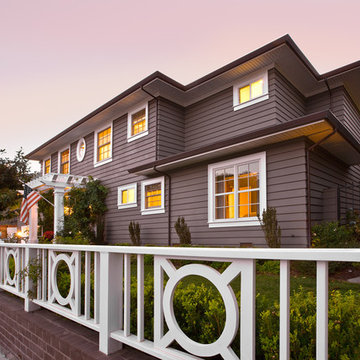
Joe Burull
Klassisk inredning av ett mellanstort grått hus, med två våningar, vinylfasad och halvvalmat sadeltak
Klassisk inredning av ett mellanstort grått hus, med två våningar, vinylfasad och halvvalmat sadeltak
5 659 foton på grått hus, med vinylfasad
5
