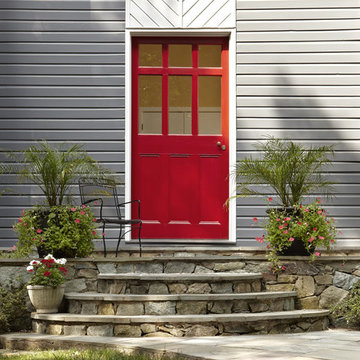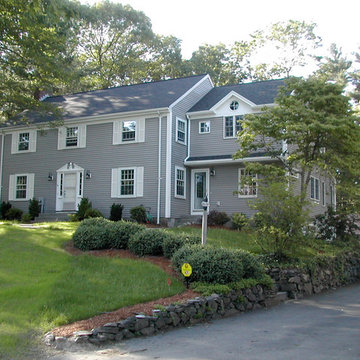5 659 foton på grått hus, med vinylfasad
Sortera efter:
Budget
Sortera efter:Populärt i dag
141 - 160 av 5 659 foton
Artikel 1 av 3
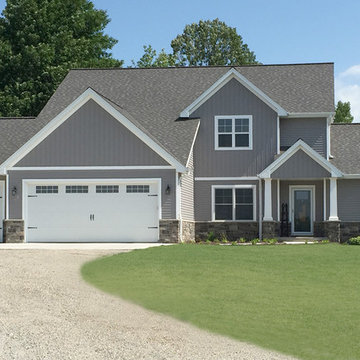
Inspiration för ett stort amerikanskt grått hus, med två våningar, vinylfasad, tak i shingel och sadeltak
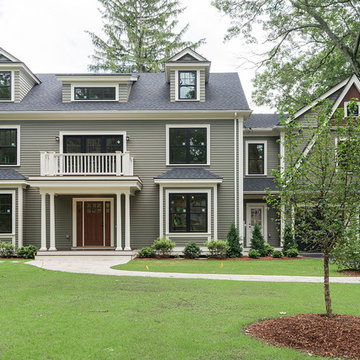
Klassisk inredning av ett stort grått hus, med två våningar, vinylfasad, sadeltak och tak i shingel
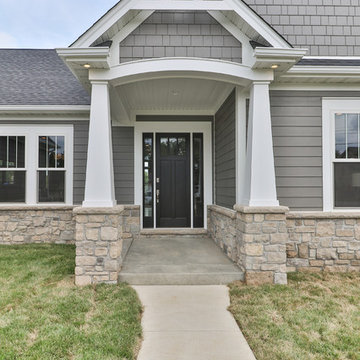
Bild på ett mellanstort vintage grått hus, med allt i ett plan, vinylfasad, sadeltak och tak i shingel
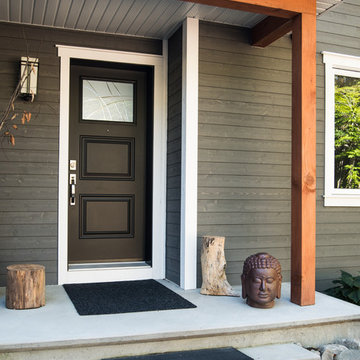
Inspiration för ett mellanstort amerikanskt grått hus, med två våningar och vinylfasad
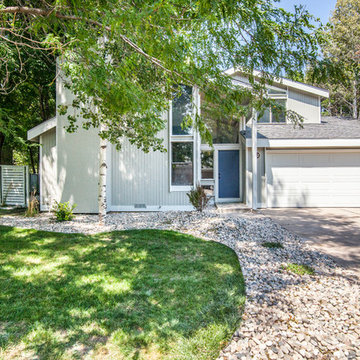
Bild på ett mellanstort 50 tals grått hus, med allt i ett plan, vinylfasad, sadeltak och tak i shingel
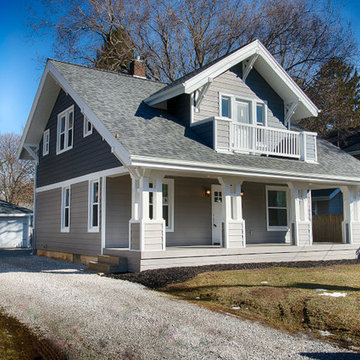
www.dickprattphotos.com, This is the exterior of the 1926 Sears Catalog "Westly" home. Completely renovated while keeping the original charm
Idéer för att renovera ett litet amerikanskt grått hus, med två våningar, vinylfasad och sadeltak
Idéer för att renovera ett litet amerikanskt grått hus, med två våningar, vinylfasad och sadeltak
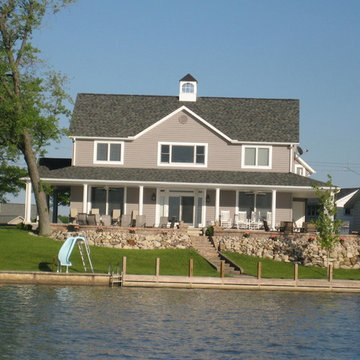
This lake front home has been enjoyed by many families through out the year at Indian Lake. People can rent this beautiful home for their vacations. You will find that this home show cases the quality, and craftsmanship that S & S Fine Homes, Ltd brings to each and every home they build. The wrap around porch adds to this charming water front home.
S & S Fine Homes can make your vision come to life with our Drawing and Design department.
Looking for a top notch builder that offers the highest quality for detail & craftsmanship then look no farther than S & S Fine Homes.
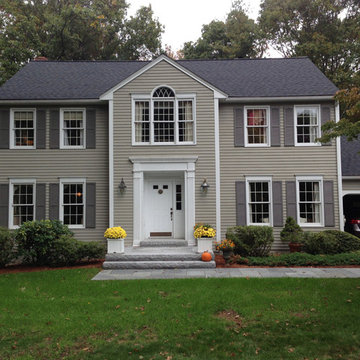
Overview shows how the scale of these granite steps fits the home. Prior steps were precast concrete and only 6' wide
Inspiration för ett stort vintage grått hus, med två våningar, vinylfasad och sadeltak
Inspiration för ett stort vintage grått hus, med två våningar, vinylfasad och sadeltak
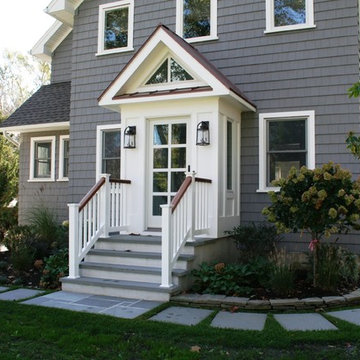
Richard Bubnowski Design LLC
2014 Qualified Remodeler Master Design Award
Lantlig inredning av ett mellanstort grått hus, med två våningar, vinylfasad, sadeltak och tak i metall
Lantlig inredning av ett mellanstort grått hus, med två våningar, vinylfasad, sadeltak och tak i metall
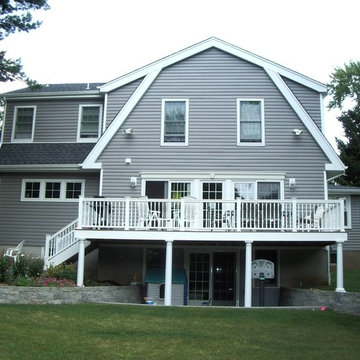
ADDITION & ALTERATION TO DUTCH COLONIAL HOME: This is the rear view of the addition. The rooflines were designed to match the dutch colonial profile and enhance the original structure. The Great room addition at the rear overlooks French door panels Preserving the character of this Dutch Colonial Home while expanding the living space was the key to the success of this design. A great room and eat in kitchen were added at the rear. A wrap around front porch was added to give the home curb appeal without sacrificing the original design.
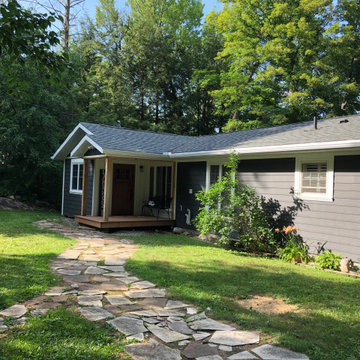
Unified facade with the addition of entry porch and mudroom for storage and convenience.
Inspiration för ett mellanstort rustikt grått hus, med allt i ett plan, vinylfasad, sadeltak och tak i shingel
Inspiration för ett mellanstort rustikt grått hus, med allt i ett plan, vinylfasad, sadeltak och tak i shingel
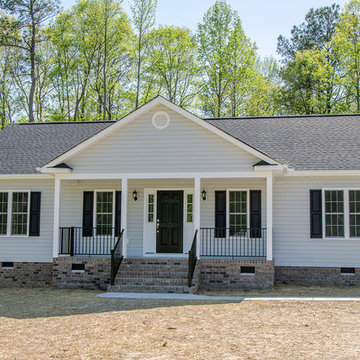
Front view of the home
Idéer för mellanstora lantliga grå hus, med allt i ett plan, vinylfasad, halvvalmat sadeltak och tak i shingel
Idéer för mellanstora lantliga grå hus, med allt i ett plan, vinylfasad, halvvalmat sadeltak och tak i shingel
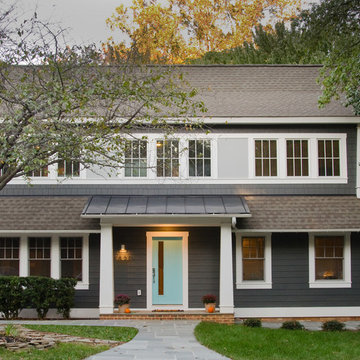
This one-story brick rambler from the 50s got a new 2nd Floor and a complete makeover. We moved the bedrooms upstairs, added a large kitchen and great room on the rear, and had enough space for an office on the 1st Floor. The blue door is the highlight of the new front portico.
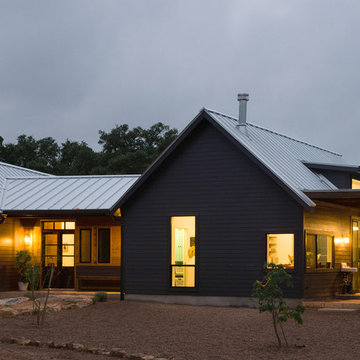
Casey Woods
Idéer för att renovera ett mellanstort lantligt grått hus, med allt i ett plan, vinylfasad och sadeltak
Idéer för att renovera ett mellanstort lantligt grått hus, med allt i ett plan, vinylfasad och sadeltak
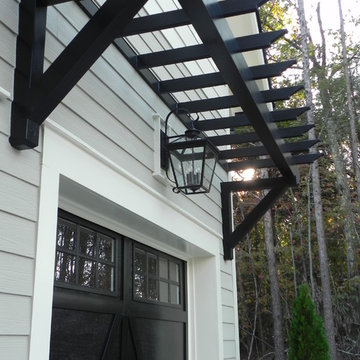
Foto på ett mellanstort lantligt grått hus, med vinylfasad, två våningar, sadeltak och tak i shingel
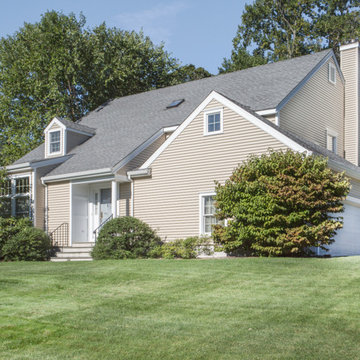
CertainTeed Monogram clapboard vinyl siding in Savannah Wicker.
Idéer för ett klassiskt grått hus, med två våningar och vinylfasad
Idéer för ett klassiskt grått hus, med två våningar och vinylfasad
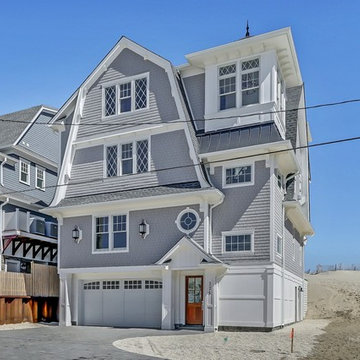
Maritim inredning av ett mycket stort grått hus, med tre eller fler plan och vinylfasad
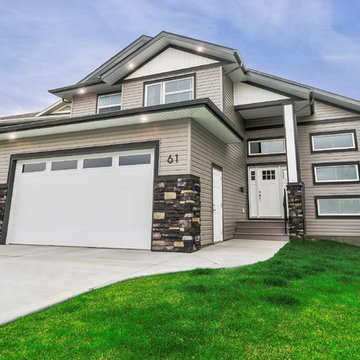
Idéer för ett mellanstort modernt grått hus i flera nivåer, med vinylfasad och sadeltak
5 659 foton på grått hus, med vinylfasad
8
