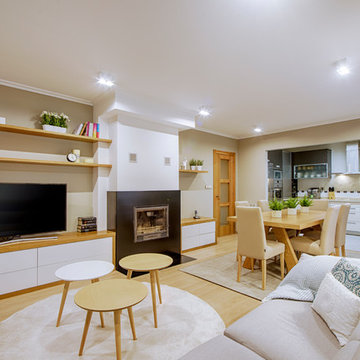231 274 foton på grått sällskapsrum
Sortera efter:
Budget
Sortera efter:Populärt i dag
161 - 180 av 231 274 foton
Artikel 1 av 2
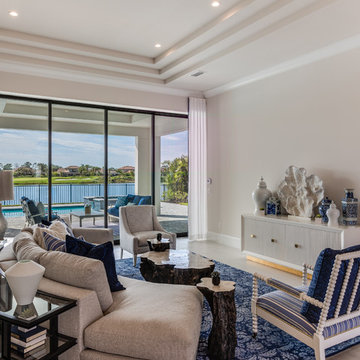
Inredning av ett maritimt stort allrum med öppen planlösning, med ljust trägolv, beiget golv och grå väggar
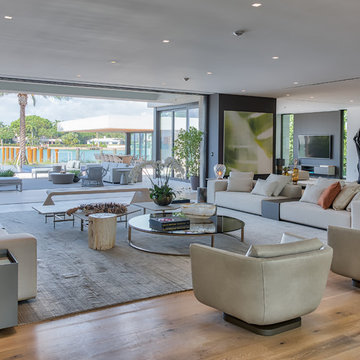
Foto på ett funkis allrum med öppen planlösning, med ett finrum, vita väggar, ljust trägolv och brunt golv

This grand 2-story home with first-floor owner’s suite includes a 3-car garage with spacious mudroom entry complete with built-in lockers. A stamped concrete walkway leads to the inviting front porch. Double doors open to the foyer with beautiful hardwood flooring that flows throughout the main living areas on the 1st floor. Sophisticated details throughout the home include lofty 10’ ceilings on the first floor and farmhouse door and window trim and baseboard. To the front of the home is the formal dining room featuring craftsman style wainscoting with chair rail and elegant tray ceiling. Decorative wooden beams adorn the ceiling in the kitchen, sitting area, and the breakfast area. The well-appointed kitchen features stainless steel appliances, attractive cabinetry with decorative crown molding, Hanstone countertops with tile backsplash, and an island with Cambria countertop. The breakfast area provides access to the spacious covered patio. A see-thru, stone surround fireplace connects the breakfast area and the airy living room. The owner’s suite, tucked to the back of the home, features a tray ceiling, stylish shiplap accent wall, and an expansive closet with custom shelving. The owner’s bathroom with cathedral ceiling includes a freestanding tub and custom tile shower. Additional rooms include a study with cathedral ceiling and rustic barn wood accent wall and a convenient bonus room for additional flexible living space. The 2nd floor boasts 3 additional bedrooms, 2 full bathrooms, and a loft that overlooks the living room.

Living room looking towards the North Cascades.
Image by Steve Brousseau
Idéer för att renovera ett litet industriellt allrum med öppen planlösning, med vita väggar, betonggolv, en öppen vedspis, grått golv och en spiselkrans i gips
Idéer för att renovera ett litet industriellt allrum med öppen planlösning, med vita väggar, betonggolv, en öppen vedspis, grått golv och en spiselkrans i gips

A prior great room addition was made more open and functional with an optimal seating arrangement, flexible furniture options. The brick wall ties the space to the original portion of the home, as well as acting as a focal point.
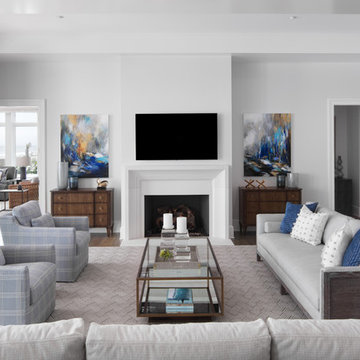
Uneek Image
Inspiration för ett maritimt avskilt allrum, med vita väggar, mörkt trägolv, en standard öppen spis och en väggmonterad TV
Inspiration för ett maritimt avskilt allrum, med vita väggar, mörkt trägolv, en standard öppen spis och en väggmonterad TV

Spacecrafting Photography
Maritim inredning av ett mellanstort uterum, med beiget golv och travertin golv
Maritim inredning av ett mellanstort uterum, med beiget golv och travertin golv

Taliaferro Photgraphy
Idéer för mellanstora funkis allrum med öppen planlösning, med beige väggar, marmorgolv, en hängande öppen spis, en spiselkrans i sten, en inbyggd mediavägg och beiget golv
Idéer för mellanstora funkis allrum med öppen planlösning, med beige väggar, marmorgolv, en hängande öppen spis, en spiselkrans i sten, en inbyggd mediavägg och beiget golv

Bild på ett vintage allrum med öppen planlösning, med grå väggar, mörkt trägolv, en standard öppen spis, en spiselkrans i sten, en väggmonterad TV och brunt golv

Wainscoting has a reputation as a rustic material, but it can also be stylishly incorporated into more sophisticated spaces, as seen here. To add texture and height to this contemporary living room, we chose beaded HDF panels with a 4'' linear motif. Each
4' x 8' panel (2.97 m2 or 32 sq. ft.) installs easily on the ceiling or wall with a minimum of technical know-how. Both elegant and economical, these faux wainscoting panels come pre-painted in white, but can be repainted to match your space. / On associe souvent le lambris aux décors champêtres. Or, ce type de revêtement produit aussi un très bel effet dans un décor plus moderne, comme celui-ci. Afin de conférer un relief lambrissé ainsi que de la hauteur à ce salon contemporain, on a opté pour les panneaux de HDF Beaded à motif linéaire de 4 po. Offerts en format de 4 pi x 8 pi, ils s’installent facilement au mur comme au plafond avec un minimum de débrouillardise. Esthétiques et économiques à la fois, ces panneaux imitation lambris sont prépeints en blanc, mais peuvent être repeints avec la couleur s’agençant le mieux à votre ambiance. Chaque panneau couvre une surface de 2,97 m2 (32 pi2). Photo: Rémy Germain

Modern luxury meets warm farmhouse in this Southampton home! Scandinavian inspired furnishings and light fixtures create a clean and tailored look, while the natural materials found in accent walls, casegoods, the staircase, and home decor hone in on a homey feel. An open-concept interior that proves less can be more is how we’d explain this interior. By accentuating the “negative space,” we’ve allowed the carefully chosen furnishings and artwork to steal the show, while the crisp whites and abundance of natural light create a rejuvenated and refreshed interior.
This sprawling 5,000 square foot home includes a salon, ballet room, two media rooms, a conference room, multifunctional study, and, lastly, a guest house (which is a mini version of the main house).
Project Location: Southamptons. Project designed by interior design firm, Betty Wasserman Art & Interiors. From their Chelsea base, they serve clients in Manhattan and throughout New York City, as well as across the tri-state area and in The Hamptons.
For more about Betty Wasserman, click here: https://www.bettywasserman.com/
To learn more about this project, click here: https://www.bettywasserman.com/spaces/southampton-modern-farmhouse/

Inspiration för stora moderna allrum med öppen planlösning, med grå väggar, ljust trägolv, en bred öppen spis, en spiselkrans i sten, en väggmonterad TV och grått golv
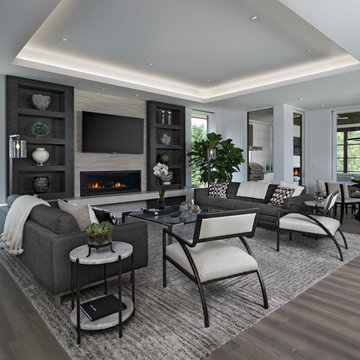
The spacious great room in this home, completed in 2017, is open to the kitchen and features a linear fireplace on a floating honed limestone hearth, supported by hidden steel brackets, extending the full width between the two floor to ceiling windows. The custom oak shelving forms a display case with individual lights for each section allowing the homeowners to showcase favorite art objects. The ceiling features a step and hidden LED cove lighting to provide a visual separation for this area from the adjacent kitchen and informal dining areas. The rug and furniture were selected by the homeowners for everyday comfort as this is the main TV watching and hangout room in the home. A casual dining area provides seating for 6 or more and can also function as a game table. In the background is the 3 seasons room accessed by a floor-to-ceiling sliding door that opens 2/3 to provide easy flow for entertaining.

Cathedral ceilings with stained wood beams. Large windows and doors for lanai entry. Wood plank ceiling and arched doorways. Stone stacked fireplace and built in shelving. Lake front home designed by Bob Chatham Custom Home Design and built by Destin Custom Home Builders. Interior Design by Helene Forester and Bunny Hall of Lovelace Interiors. Photos by Tim Kramer Real Estate Photography of Destin, Florida.
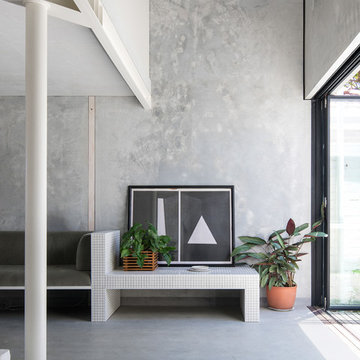
Whispering Smith
Inredning av ett industriellt allrum med öppen planlösning, med grå väggar, betonggolv och grått golv
Inredning av ett industriellt allrum med öppen planlösning, med grå väggar, betonggolv och grått golv
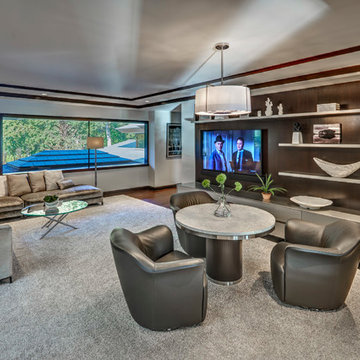
Awarded "Best Smart Home of the Year" by EH.
Spire outfitted this beautiful Michigan home with the best in high quality luxury technology. The homeowners enjoy the complete control of their home, from lighting and shading to entertainment and security, through the Savant Control System.
Homeowners and guests can easily create “scenes” to manage their days and social gatherings. Lutron shades help maintain light, climate and privacy to balance the inside and outside views. Outdoor entertaining is easy with the Sonance Landscape Audio System, Lutron light controls for pools and fountains and Savant control of outdoor fire pits.
The fully managed Whyreboot network allows for uninterrupted system control. To maintain security, Holovision doors and gates are equipped with Doorbird system to notify residents of visitors and to give control to open and close doors and gates. Music lovers can enjoy the highest level in audio from Meridian 7200 speakers in the lower level, as well as, Sonance in wall and in ceiling speakers throughout the home. In order for the homeowners to enjoy different music and entertainment in various rooms, 14 zones of video and 26 zones of audio were necessary.
Spire added many special touches to this amazing home. The master bathroom boasts a MirrorTV so owners can enjoy some entertainment while preparing for the day. A floor lift in the kitchen and dining room allows for entertainment, but can be tucked away when distractions are not wanted. A floor lift in the bedroom makes watching TV convenient, but can be put away when not in use. A fingerprint lock was placed at the bar for peace of mind.
Spire’s expertise and commitment to detail were key to the intricate design concepts throughout the home. Spire worked closely with design teams to ensure under cabinet lighting was just right.
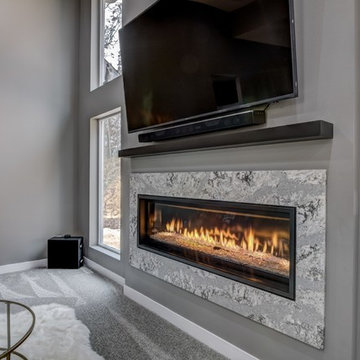
Great American Fireplace installed this Kozy Heat Slayton 60 gas fireplace with crushed glacier lighted embers and standard screen front. C&E Wurzer Builders designed and built this beautiful home.

On a bare dirt lot held for many years, the design conscious client was now given the ultimate palette to bring their dream home to life. This brand new single family residence includes 3 bedrooms, 3 1/2 Baths, kitchen, dining, living, laundry, one car garage, and second floor deck of 352 sq. ft.
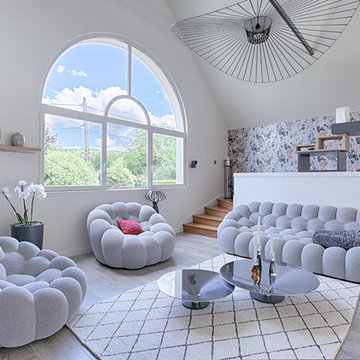
Didier Guillot - Agence DGP
Bild på ett funkis vardagsrum, med vita väggar, ljust trägolv och grått golv
Bild på ett funkis vardagsrum, med vita väggar, ljust trägolv och grått golv
231 274 foton på grått sällskapsrum
9




