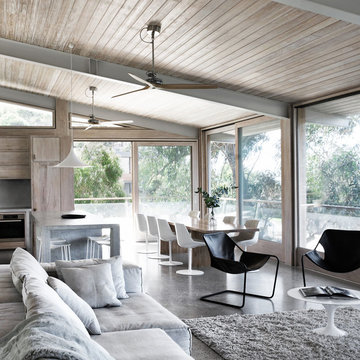1 506 foton på grått vardagsrum, med betonggolv
Sortera efter:
Budget
Sortera efter:Populärt i dag
241 - 260 av 1 506 foton
Artikel 1 av 3
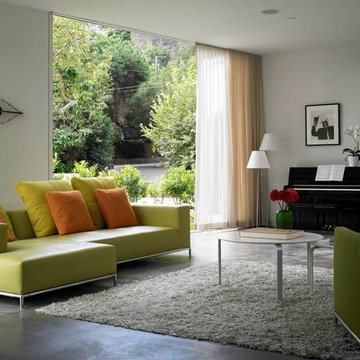
Inspiration för ett funkis vardagsrum, med ett musikrum och betonggolv
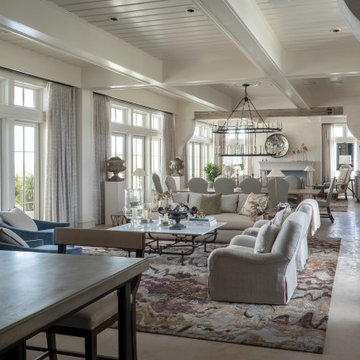
Idéer för att renovera ett mycket stort maritimt allrum med öppen planlösning, med en hemmabar, vita väggar, betonggolv och beiget golv
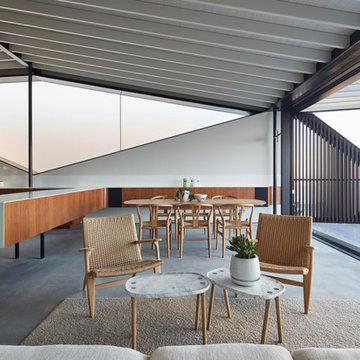
Architect:
Chenchow Little
Photography:
Peter Bennett
John Gollings
Idéer för funkis allrum med öppen planlösning, med betonggolv och grått golv
Idéer för funkis allrum med öppen planlösning, med betonggolv och grått golv
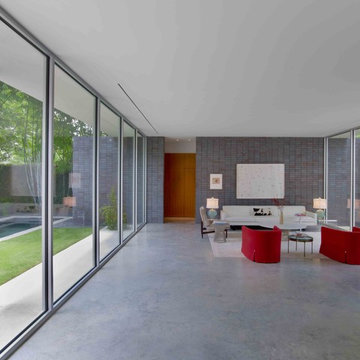
Eric Laignel
Inredning av ett modernt stort separat vardagsrum, med ett finrum, grå väggar och betonggolv
Inredning av ett modernt stort separat vardagsrum, med ett finrum, grå väggar och betonggolv
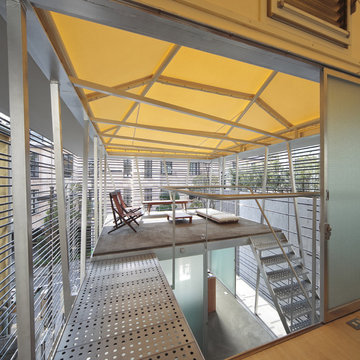
Hojo (2009) in Tokyo, Japan, designed by Akira Yoneda (Architecton).
Photograph: Tomohiro Sakashita, courtesy of NAi Publishers
Foto på ett industriellt loftrum, med betonggolv
Foto på ett industriellt loftrum, med betonggolv
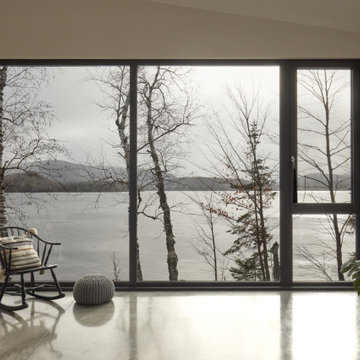
Living room with view onto lake
Idéer för ett stort modernt allrum med öppen planlösning, med vita väggar, betonggolv, en bred öppen spis, en spiselkrans i gips, en inbyggd mediavägg och grått golv
Idéer för ett stort modernt allrum med öppen planlösning, med vita väggar, betonggolv, en bred öppen spis, en spiselkrans i gips, en inbyggd mediavägg och grått golv
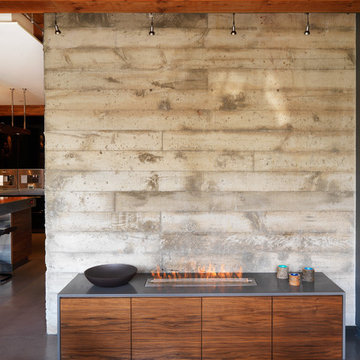
Photo by: Martin Tessler
A bachelor pad Bruce Wayne would approve of, this 1,000 square-foot Yaletown property belonging to a successful inventor-entrepreneur was to be soiree central for the 2010 Vancouver Olympics. A concept juxtaposing rawness with sophistication was agreed on, morphing what was an average two bedroom in its previous life to a loft with concrete floors and brick walls revealed and complemented with gloss, walnut, chrome and Corian. All the manly bells and whistle are built-in too, including Control4 smart home automation, custom beer trough and acoustical features to prevent party noise from reaching the neighbours.
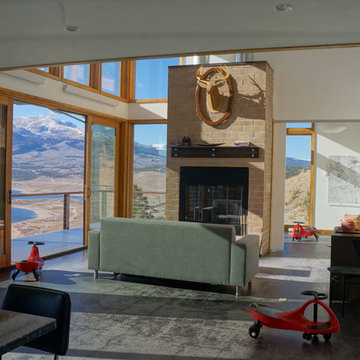
This 2,000 square foot vacation home is located in the rocky mountains. The home was designed for thermal efficiency and to maximize flexibility of space. Sliding panels convert the two bedroom home into 5 separate sleeping areas at night, and back into larger living spaces during the day. The structure is constructed of SIPs (structurally insulated panels). The glass walls, window placement, large overhangs, sunshade and concrete floors are designed to take advantage of passive solar heating and cooling, while the masonry thermal mass heats and cools the home at night.
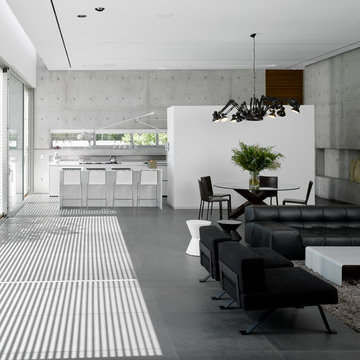
Amit Geron
Bild på ett stort industriellt allrum med öppen planlösning, med betonggolv, grå väggar och grått golv
Bild på ett stort industriellt allrum med öppen planlösning, med betonggolv, grå väggar och grått golv
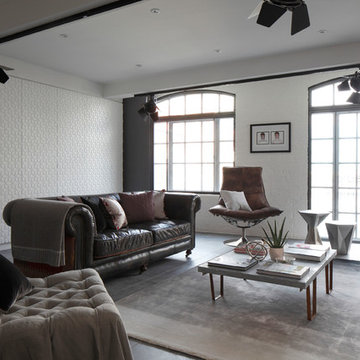
This loft apartment living room was designed with a neutral palette of white and grey blended with chocolate and whispers of pink and mauve. Velvety soft aged leather mingles with draped linen and a shimmering silver rug, tempering the sharp geometry of the cabinetry and Tom Dixon side tables.
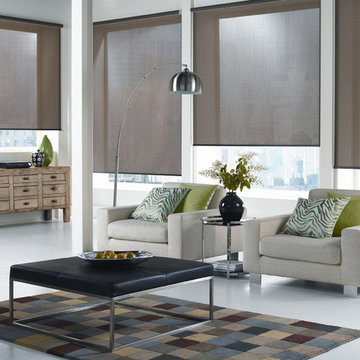
Modern-Contemporary Grey Roller Shades featured in a modern living room. Excellent for privacy. Custom Colours and Sizes are available.
Bild på ett funkis loftrum, med vita väggar och betonggolv
Bild på ett funkis loftrum, med vita väggar och betonggolv
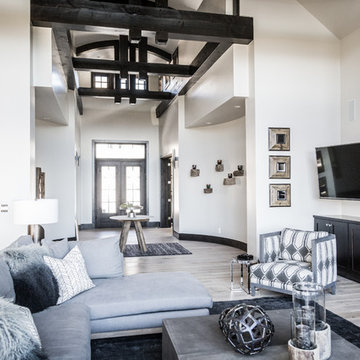
Photo: Tim Thompson Photography
Idéer för att renovera ett stort funkis allrum med öppen planlösning, med ett finrum, beige väggar, betonggolv, en bred öppen spis, en spiselkrans i metall och en väggmonterad TV
Idéer för att renovera ett stort funkis allrum med öppen planlösning, med ett finrum, beige väggar, betonggolv, en bred öppen spis, en spiselkrans i metall och en väggmonterad TV
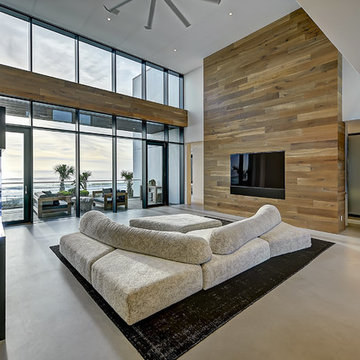
Severine Photography
Bild på ett stort funkis allrum med öppen planlösning, med vita väggar, betonggolv, en inbyggd mediavägg, ett finrum och grått golv
Bild på ett stort funkis allrum med öppen planlösning, med vita väggar, betonggolv, en inbyggd mediavägg, ett finrum och grått golv
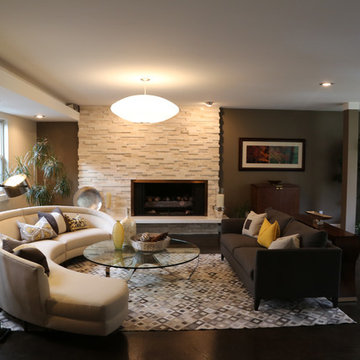
Liz Crowder
Bild på ett mellanstort funkis vardagsrum, med ett finrum, grå väggar, betonggolv, en standard öppen spis och en spiselkrans i sten
Bild på ett mellanstort funkis vardagsrum, med ett finrum, grå väggar, betonggolv, en standard öppen spis och en spiselkrans i sten
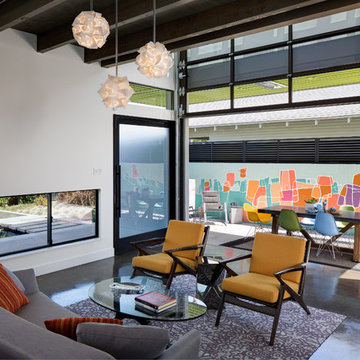
Brady Architectural Photography
Exempel på ett modernt allrum med öppen planlösning, med vita väggar och betonggolv
Exempel på ett modernt allrum med öppen planlösning, med vita väggar och betonggolv
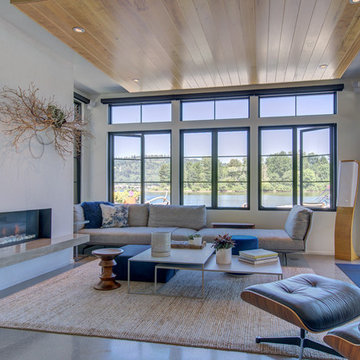
Idéer för att renovera ett funkis allrum med öppen planlösning, med vita väggar, betonggolv, en bred öppen spis och grått golv
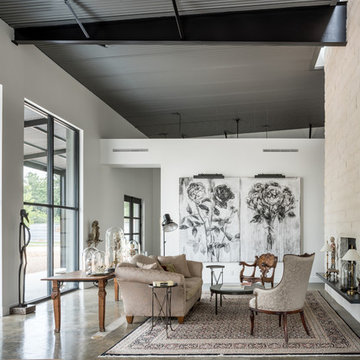
This project encompasses the renovation of two aging metal warehouses located on an acre just North of the 610 loop. The larger warehouse, previously an auto body shop, measures 6000 square feet and will contain a residence, art studio, and garage. A light well puncturing the middle of the main residence brightens the core of the deep building. The over-sized roof opening washes light down three masonry walls that define the light well and divide the public and private realms of the residence. The interior of the light well is conceived as a serene place of reflection while providing ample natural light into the Master Bedroom. Large windows infill the previous garage door openings and are shaded by a generous steel canopy as well as a new evergreen tree court to the west. Adjacent, a 1200 sf building is reconfigured for a guest or visiting artist residence and studio with a shared outdoor patio for entertaining. Photo by Peter Molick, Art by Karin Broker
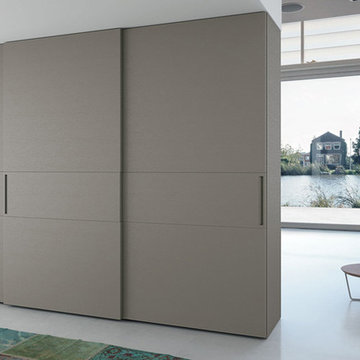
Inspiration för ett stort funkis allrum med öppen planlösning, med ett finrum, grå väggar och betonggolv
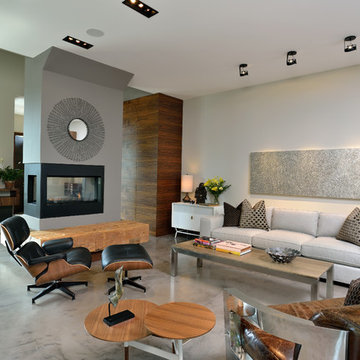
Upside Development completed an contemporary architectural transformation in Taylor Creek Ranch. Evolving from the belief that a beautiful home is more than just a very large home, this 1940’s bungalow was meticulously redesigned to entertain its next life. It's contemporary architecture is defined by the beautiful play of wood, brick, metal and stone elements. The flow interchanges all around the house between the dark black contrast of brick pillars and the live dynamic grain of the Canadian cedar facade. The multi level roof structure and wrapping canopies create the airy gloom similar to its neighbouring ravine.
1 506 foton på grått vardagsrum, med betonggolv
13
