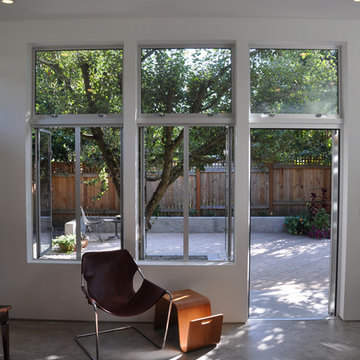1 506 foton på grått vardagsrum, med betonggolv
Sortera efter:
Budget
Sortera efter:Populärt i dag
181 - 200 av 1 506 foton
Artikel 1 av 3
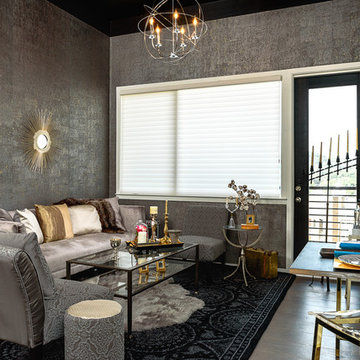
All new condo living room design by Dawn D Totty Designs in Chattannoga, TN. 8" Medium grey toned bamboo flooring has replaced a yellow laminate. A metallic charcoal cork wallpaper with gold flecks covers two of the 12' walls. A soft pewter velvet sofa with custom pillows by designed Dawn D Totty are a perfect pairing to the two patterned matching accent chairs.
A custom light fixture has been designed by Dawn D Totty from a vintage tripod for a very eclectic floor lamp. The two tiered glass cocktail table allows visibility to the faux sheep skin rug layered over the beautiful wool and silk area rug. The chrome sphere light fixture, 12" crown molding and the satin black ceiling bring the drama all the from top to bottom!!
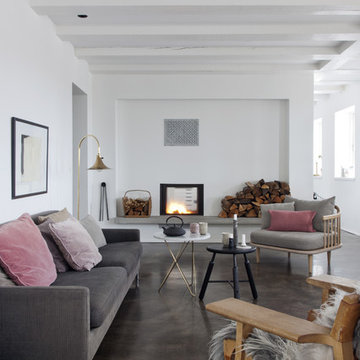
Fotografía: Raul Candales
Estilismo: Susana Ocaña
Idéer för ett stort nordiskt allrum med öppen planlösning, med ett finrum, vita väggar, betonggolv, en standard öppen spis och brunt golv
Idéer för ett stort nordiskt allrum med öppen planlösning, med ett finrum, vita väggar, betonggolv, en standard öppen spis och brunt golv
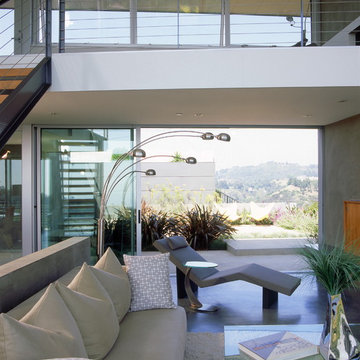
A two-story living room is suspended over the canyon on a structured concrete slab that also serves as the finished floor. (Photo: Grey Crawford)
Exempel på ett modernt vardagsrum, med betonggolv
Exempel på ett modernt vardagsrum, med betonggolv
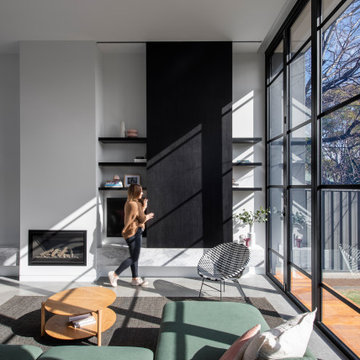
An open living space with connections to the garden on either side. Glazing offers natural light filled living spaces, a modern kitchen with stone finishes and a sturdy family living space. A sliding joinery door conceals television when required.
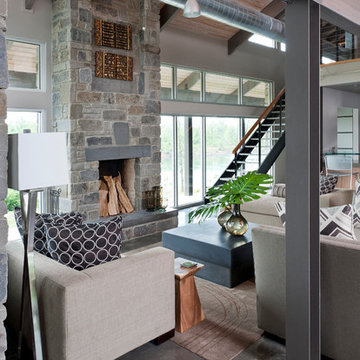
Inspiration för ett mellanstort funkis allrum med öppen planlösning, med ett finrum, grå väggar, betonggolv, en standard öppen spis, en spiselkrans i sten och grått golv
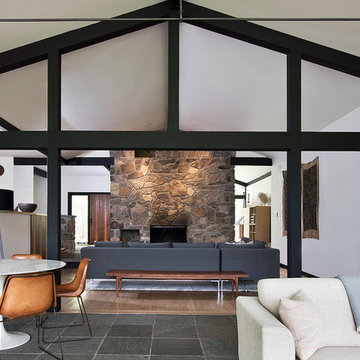
Inspiration för stora moderna separata vardagsrum, med ett finrum, vita väggar, betonggolv, en öppen hörnspis, en spiselkrans i sten och grått golv
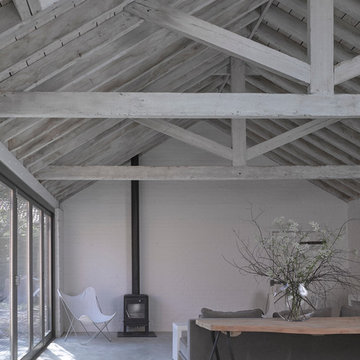
The living room at the Cow Shed, a Victorian barn conversion in Suffolk, showing the vaulted ceiling with exposed lime washed timber roof trusses, and the wood burning fieplace. Photo by Nick Guttridge
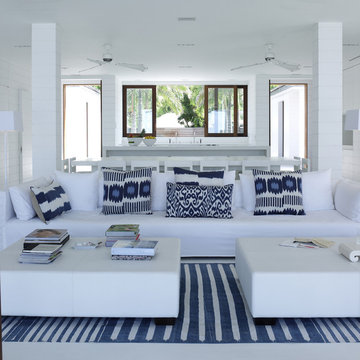
Idéer för att renovera ett mycket stort tropiskt vardagsrum, med ett finrum, vita väggar och betonggolv
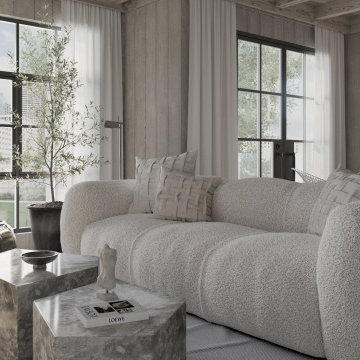
Bild på ett litet amerikanskt allrum med öppen planlösning, med ett finrum och betonggolv
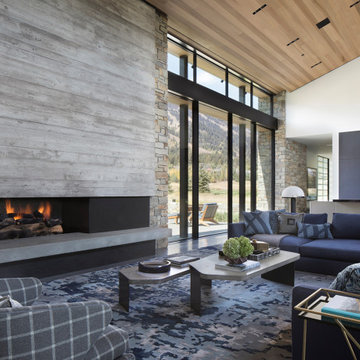
Inspiration för stora moderna allrum med öppen planlösning, med betonggolv, en bred öppen spis, en spiselkrans i betong och flerfärgat golv
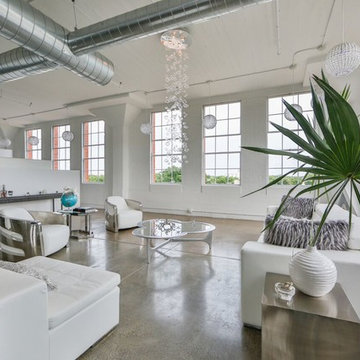
Inspiration för mellanstora moderna allrum med öppen planlösning, med vita väggar, betonggolv och brunt golv
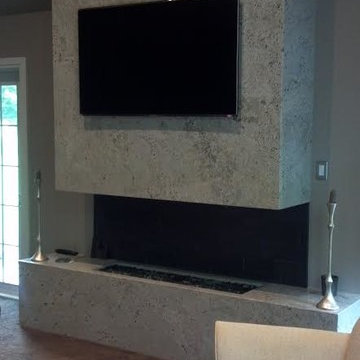
Hanging a 5 foot by 6 foot slab of 3cm granite was a fun challenge. The hearth is a mitered box of granite.
Idéer för ett mellanstort rustikt allrum med öppen planlösning, med en spiselkrans i sten, ett finrum, grå väggar, betonggolv, en bred öppen spis och en väggmonterad TV
Idéer för ett mellanstort rustikt allrum med öppen planlösning, med en spiselkrans i sten, ett finrum, grå väggar, betonggolv, en bred öppen spis och en väggmonterad TV
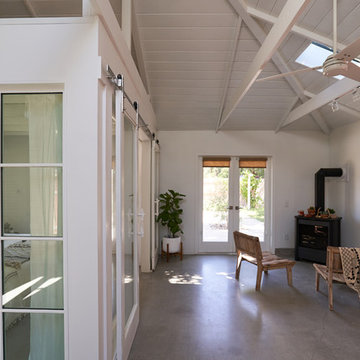
The studio has an open plan layout with natural light filtering the space with skylights and french doors to the outside. The bedroom is open to the living area with sliding barn doors. There's plenty of storage above bedroom loft.
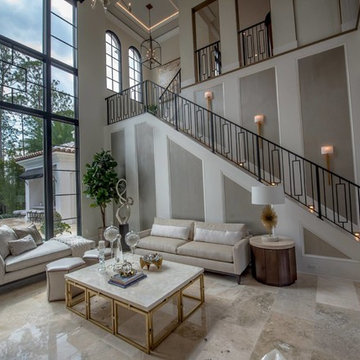
Foto på ett stort vintage allrum med öppen planlösning, med beige väggar, ett finrum, betonggolv och beiget golv
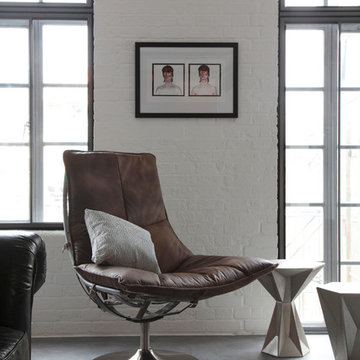
James Balston
Bild på ett mellanstort industriellt loftrum, med betonggolv och en väggmonterad TV
Bild på ett mellanstort industriellt loftrum, med betonggolv och en väggmonterad TV
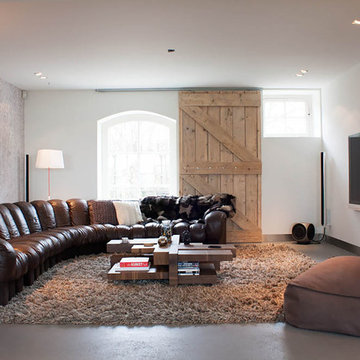
Photo: Louise de Miranda © 2014 Houzz
Idéer för funkis vardagsrum, med betonggolv och en väggmonterad TV
Idéer för funkis vardagsrum, med betonggolv och en väggmonterad TV
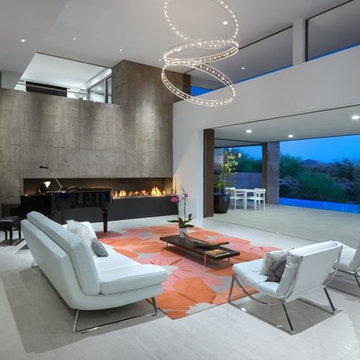
Bild på ett stort amerikanskt allrum med öppen planlösning, med vita väggar, en bred öppen spis, en spiselkrans i betong, ett finrum, betonggolv och grått golv
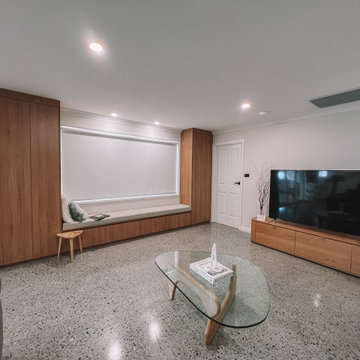
After the second fallout of the Delta Variant amidst the COVID-19 Pandemic in mid 2021, our team working from home, and our client in quarantine, SDA Architects conceived Japandi Home.
The initial brief for the renovation of this pool house was for its interior to have an "immediate sense of serenity" that roused the feeling of being peaceful. Influenced by loneliness and angst during quarantine, SDA Architects explored themes of escapism and empathy which led to a “Japandi” style concept design – the nexus between “Scandinavian functionality” and “Japanese rustic minimalism” to invoke feelings of “art, nature and simplicity.” This merging of styles forms the perfect amalgamation of both function and form, centred on clean lines, bright spaces and light colours.
Grounded by its emotional weight, poetic lyricism, and relaxed atmosphere; Japandi Home aesthetics focus on simplicity, natural elements, and comfort; minimalism that is both aesthetically pleasing yet highly functional.
Japandi Home places special emphasis on sustainability through use of raw furnishings and a rejection of the one-time-use culture we have embraced for numerous decades. A plethora of natural materials, muted colours, clean lines and minimal, yet-well-curated furnishings have been employed to showcase beautiful craftsmanship – quality handmade pieces over quantitative throwaway items.
A neutral colour palette compliments the soft and hard furnishings within, allowing the timeless pieces to breath and speak for themselves. These calming, tranquil and peaceful colours have been chosen so when accent colours are incorporated, they are done so in a meaningful yet subtle way. Japandi home isn’t sparse – it’s intentional.
The integrated storage throughout – from the kitchen, to dining buffet, linen cupboard, window seat, entertainment unit, bed ensemble and walk-in wardrobe are key to reducing clutter and maintaining the zen-like sense of calm created by these clean lines and open spaces.
The Scandinavian concept of “hygge” refers to the idea that ones home is your cosy sanctuary. Similarly, this ideology has been fused with the Japanese notion of “wabi-sabi”; the idea that there is beauty in imperfection. Hence, the marriage of these design styles is both founded on minimalism and comfort; easy-going yet sophisticated. Conversely, whilst Japanese styles can be considered “sleek” and Scandinavian, “rustic”, the richness of the Japanese neutral colour palette aids in preventing the stark, crisp palette of Scandinavian styles from feeling cold and clinical.
Japandi Home’s introspective essence can ultimately be considered quite timely for the pandemic and was the quintessential lockdown project our team needed.
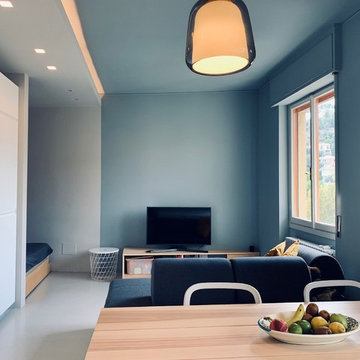
Exempel på ett litet modernt allrum med öppen planlösning, med grå väggar och betonggolv
1 506 foton på grått vardagsrum, med betonggolv
10
