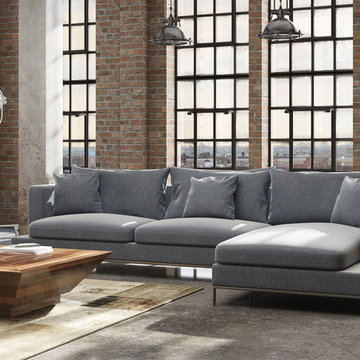1 509 foton på grått vardagsrum, med betonggolv
Sortera efter:
Budget
Sortera efter:Populärt i dag
101 - 120 av 1 509 foton
Artikel 1 av 3

Bild på ett mellanstort industriellt allrum med öppen planlösning, med grå väggar, betonggolv, en väggmonterad TV och grått golv

Inredning av ett rustikt vardagsrum, med betonggolv, grått golv, grå väggar och en standard öppen spis
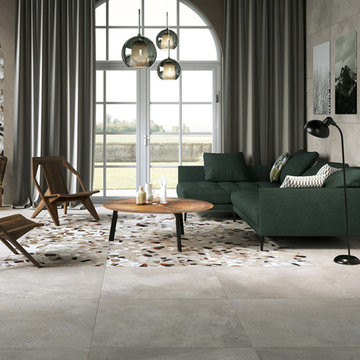
Industriell inredning av ett mellanstort allrum med öppen planlösning, med ett finrum, grå väggar, betonggolv och grått golv
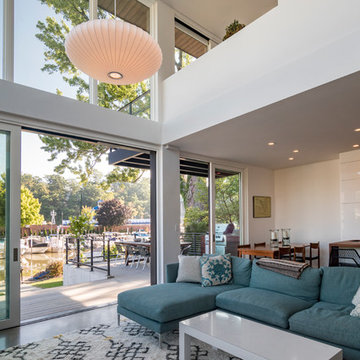
A couple wanted a weekend retreat without spending a majority of their getaway in an automobile. Therefore, a lot was purchased along the Rocky River with the vision of creating a nearby escape less than five miles away from their home. This 1,300 sf 24’ x 24’ dwelling is divided into a four square quadrant with the goal to create a variety of interior and exterior experiences while maintaining a rather small footprint.
Typically, when going on a weekend retreat one has the drive time to decompress. However, without this, the goal was to create a procession from the car to the house to signify such change of context. This concept was achieved through the use of a wood slatted screen wall which must be passed through. After winding around a collection of poured concrete steps and walls one comes to a wood plank bridge and crosses over a Japanese garden leaving all the stresses of the daily world behind.
The house is structured around a nine column steel frame grid, which reinforces the impression one gets of the four quadrants. The two rear quadrants intentionally house enclosed program space but once passed through, the floor plan completely opens to long views down to the mouth of the river into Lake Erie.
On the second floor the four square grid is stacked with one quadrant removed for the two story living area on the first floor to capture heightened views down the river. In a move to create complete separation there is a one quadrant roof top office with surrounding roof top garden space. The rooftop office is accessed through a unique approach by exiting onto a steel grated staircase which wraps up the exterior facade of the house. This experience provides an additional retreat within their weekend getaway, and serves as the apex of the house where one can completely enjoy the views of Lake Erie disappearing over the horizon.
Visually the house extends into the riverside site, but the four quadrant axis also physically extends creating a series of experiences out on the property. The Northeast kitchen quadrant extends out to become an exterior kitchen & dining space. The two-story Northwest living room quadrant extends out to a series of wrap around steps and lounge seating. A fire pit sits in this quadrant as well farther out in the lawn. A fruit and vegetable garden sits out in the Southwest quadrant in near proximity to the shed, and the entry sequence is contained within the Southeast quadrant extension. Internally and externally the whole house is organized in a simple and concise way and achieves the ultimate goal of creating many different experiences within a rationally sized footprint.
Photo: Sergiu Stoian
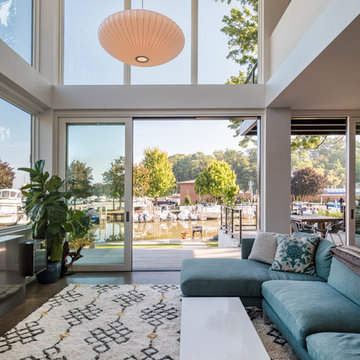
Located on a lot along the Rocky River sits a 1,300 sf 24’ x 24’ two-story dwelling divided into a four square quadrant with the goal of creating a variety of interior and exterior experiences within a small footprint. The house’s nine column steel frame grid reinforces this and through simplicity of form, structure & material a space of tranquility is achieved. The opening of a two-story volume maximizes long views down the Rocky River where its mouth meets Lake Erie as internally the house reflects the passions and experiences of its owners.
Photo: Sergiu Stoian
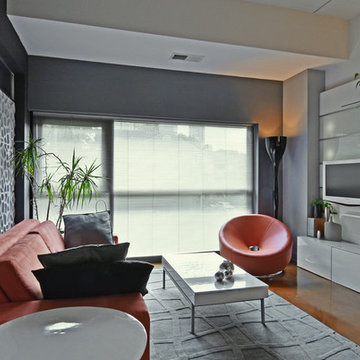
Geri Cruickshank Eaker
Modern inredning av ett litet allrum med öppen planlösning, med grå väggar, betonggolv, en hängande öppen spis, en spiselkrans i metall och en väggmonterad TV
Modern inredning av ett litet allrum med öppen planlösning, med grå väggar, betonggolv, en hängande öppen spis, en spiselkrans i metall och en väggmonterad TV
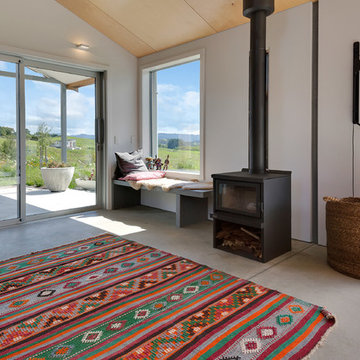
Bild på ett mellanstort funkis allrum med öppen planlösning, med vita väggar, betonggolv, en öppen vedspis, en väggmonterad TV och grått golv
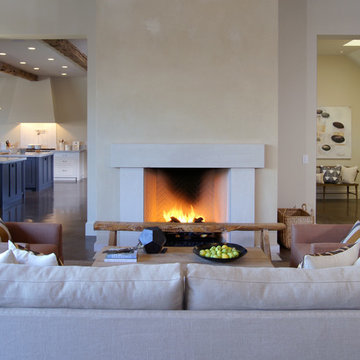
Idéer för stora vintage allrum med öppen planlösning, med en hemmabar, beige väggar, betonggolv och en spiselkrans i gips
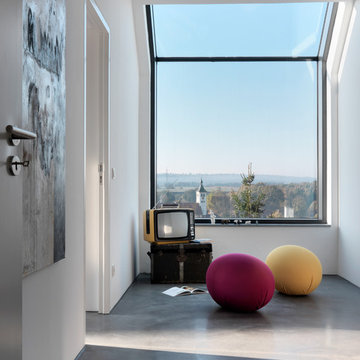
FOTOGRAFIE
Bruno Helbling
Quellenstraße 31
8005 Zürich Switzerland
T +41 44 271 05 21
F +41 44 271 05 31
hello@Helblingfotografie.ch
Idéer för att renovera ett litet funkis separat vardagsrum, med vita väggar, betonggolv och en fristående TV
Idéer för att renovera ett litet funkis separat vardagsrum, med vita väggar, betonggolv och en fristående TV
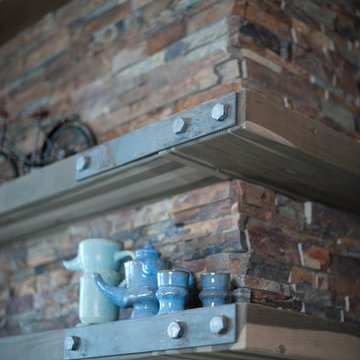
Stacked stone fireplace with glu-lam mantel & steel brackets
Photography by Lynn Donaldson
Industriell inredning av ett stort allrum med öppen planlösning, med grå väggar, betonggolv, en dubbelsidig öppen spis och en spiselkrans i sten
Industriell inredning av ett stort allrum med öppen planlösning, med grå väggar, betonggolv, en dubbelsidig öppen spis och en spiselkrans i sten

In the case of the Ivy Lane residence, the al fresco lifestyle defines the design, with a sun-drenched private courtyard and swimming pool demanding regular outdoor entertainment.
By turning its back to the street and welcoming northern views, this courtyard-centred home invites guests to experience an exciting new version of its physical location.
A social lifestyle is also reflected through the interior living spaces, led by the sunken lounge, complete with polished concrete finishes and custom-designed seating. The kitchen, additional living areas and bedroom wings then open onto the central courtyard space, completing a sanctuary of sheltered, social living.

This 4 bedroom (2 en suite), 4.5 bath home features vertical board–formed concrete expressed both outside and inside, complemented by exposed structural steel, Western Red Cedar siding, gray stucco, and hot rolled steel soffits. An outdoor patio features a covered dining area and fire pit. Hydronically heated with a supplemental forced air system; a see-through fireplace between dining and great room; Henrybuilt cabinetry throughout; and, a beautiful staircase by MILK Design (Chicago). The owner contributed to many interior design details, including tile selection and layout.
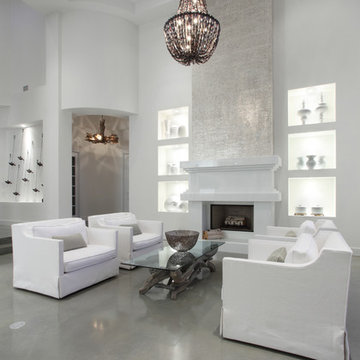
Designed By Jill E. Jones
Brown's Interior Design
Boca Raton, FL
Idéer för ett stort modernt vardagsrum, med ett finrum, vita väggar, betonggolv, en standard öppen spis och en spiselkrans i trä
Idéer för ett stort modernt vardagsrum, med ett finrum, vita väggar, betonggolv, en standard öppen spis och en spiselkrans i trä
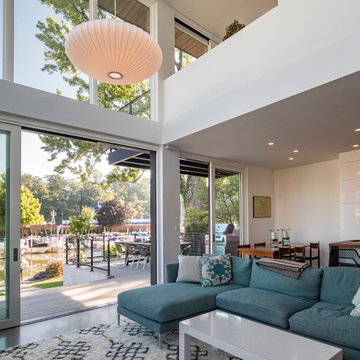
Located on a lot along the Rocky River sits a 1,300 sf 24’ x 24’ two-story dwelling divided into a four square quadrant with the goal of creating a variety of interior and exterior experiences within a small footprint. The house’s nine column steel frame grid reinforces this and through simplicity of form, structure & material a space of tranquility is achieved. The opening of a two-story volume maximizes long views down the Rocky River where its mouth meets Lake Erie as internally the house reflects the passions and experiences of its owners.
Photo: Sergiu Stoian
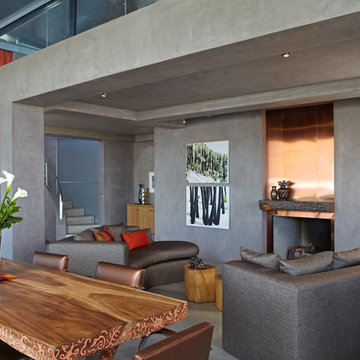
Photo: Doug Hill
Foto på ett funkis vardagsrum, med betonggolv, grå väggar och en spiselkrans i metall
Foto på ett funkis vardagsrum, med betonggolv, grå väggar och en spiselkrans i metall
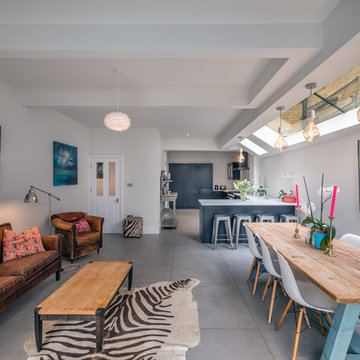
Tamas Toth
Bild på ett skandinaviskt allrum med öppen planlösning, med vita väggar, betonggolv och grått golv
Bild på ett skandinaviskt allrum med öppen planlösning, med vita väggar, betonggolv och grått golv
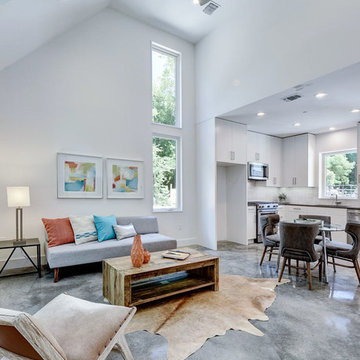
Twist Tours
Modern inredning av ett litet allrum med öppen planlösning, med vita väggar, betonggolv och grått golv
Modern inredning av ett litet allrum med öppen planlösning, med vita väggar, betonggolv och grått golv
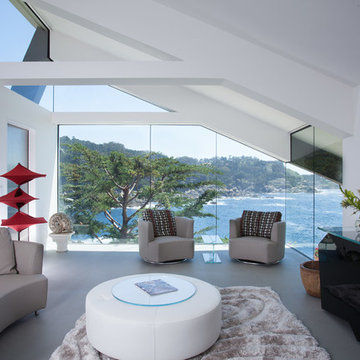
Photo by: Russell Abraham
Inspiration för stora moderna allrum med öppen planlösning, med ett finrum, vita väggar och betonggolv
Inspiration för stora moderna allrum med öppen planlösning, med ett finrum, vita väggar och betonggolv
1 509 foton på grått vardagsrum, med betonggolv
6
