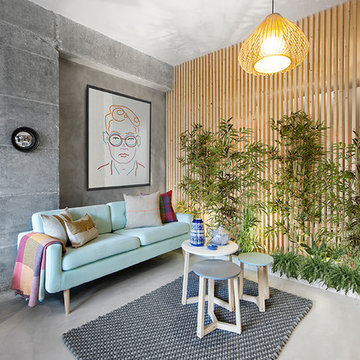1 509 foton på grått vardagsrum, med betonggolv
Sortera efter:
Budget
Sortera efter:Populärt i dag
161 - 180 av 1 509 foton
Artikel 1 av 3
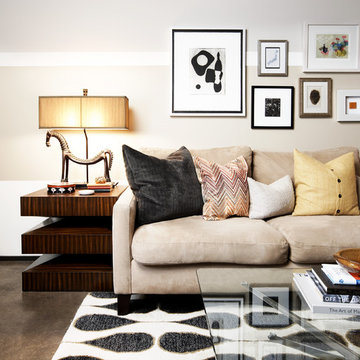
design by Pulp Design Studios | http://pulpdesignstudios.com/
Warm earth tones, eclectic finds and a chic gallery-style art wall lend a layered look to this South Dallas living room. The Pulp Design Studios team topped a geometric end table with this to-die-for Tamil Horse Lamp in an olive-bronze finish with a champagne-colored box shade.
[Photography by Kevin Dotolo]
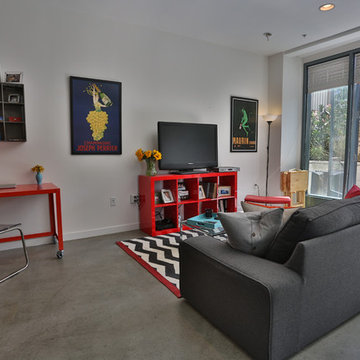
Tyler Mark Henderson
Inspiration för ett litet industriellt allrum med öppen planlösning, med vita väggar, betonggolv och en fristående TV
Inspiration för ett litet industriellt allrum med öppen planlösning, med vita väggar, betonggolv och en fristående TV
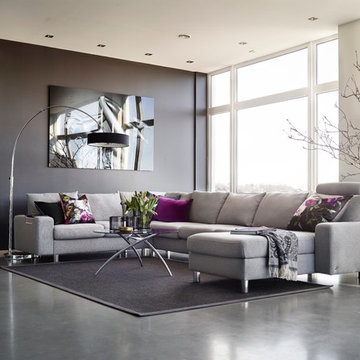
Modern inredning av ett mellanstort allrum med öppen planlösning, med svarta väggar och betonggolv
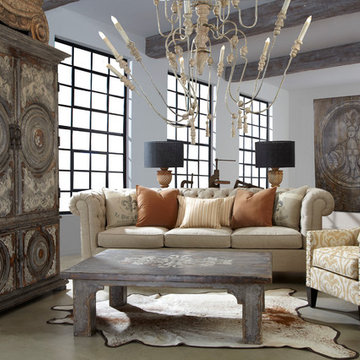
All of the pieces in this photo can be found on www.phcollection.com The upholstery is bench made in california and can be made in any configuration. The case goods can be specified in any dimensions and there are over 100 finishes and fabrics to choose from.
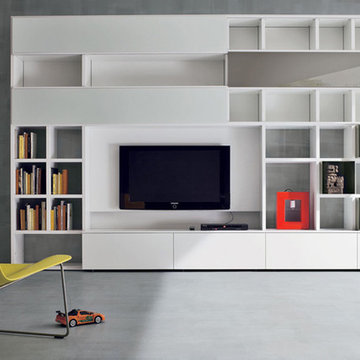
Idéer för stora funkis allrum med öppen planlösning, med ett finrum, grå väggar och betonggolv
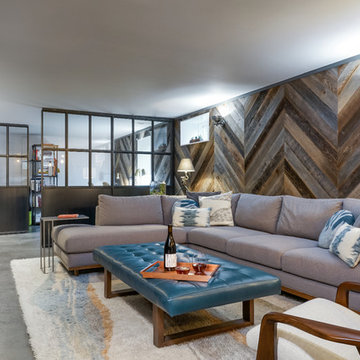
L+M's ADU is a basement converted to an accessory dwelling unit (ADU) with exterior & main level access, wet bar, living space with movie center & ethanol fireplace, office divided by custom steel & glass "window" grid, guest bathroom, & guest bedroom. Along with an efficient & versatile layout, we were able to get playful with the design, reflecting the whimsical personalties of the home owners.
credits
design: Matthew O. Daby - m.o.daby design
interior design: Angela Mechaley - m.o.daby design
construction: Hammish Murray Construction
custom steel fabricator: Flux Design
reclaimed wood resource: Viridian Wood
photography: Darius Kuzmickas - KuDa Photography
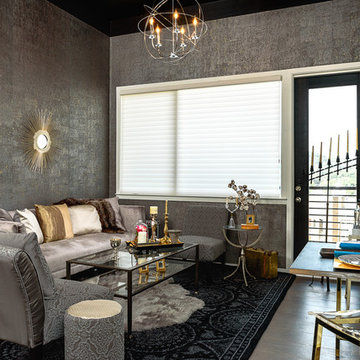
All new condo living room design by Dawn D Totty Designs in Chattannoga, TN. 8" Medium grey toned bamboo flooring has replaced a yellow laminate. A metallic charcoal cork wallpaper with gold flecks covers two of the 12' walls. A soft pewter velvet sofa with custom pillows by designed Dawn D Totty are a perfect pairing to the two patterned matching accent chairs.
A custom light fixture has been designed by Dawn D Totty from a vintage tripod for a very eclectic floor lamp. The two tiered glass cocktail table allows visibility to the faux sheep skin rug layered over the beautiful wool and silk area rug. The chrome sphere light fixture, 12" crown molding and the satin black ceiling bring the drama all the from top to bottom!!
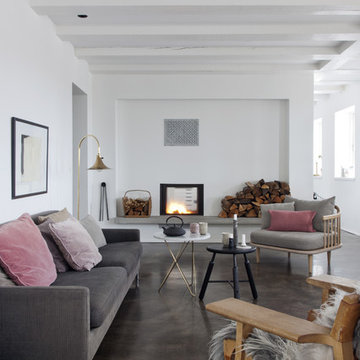
Fotografía: Raul Candales
Estilismo: Susana Ocaña
Idéer för ett stort nordiskt allrum med öppen planlösning, med ett finrum, vita väggar, betonggolv, en standard öppen spis och brunt golv
Idéer för ett stort nordiskt allrum med öppen planlösning, med ett finrum, vita väggar, betonggolv, en standard öppen spis och brunt golv
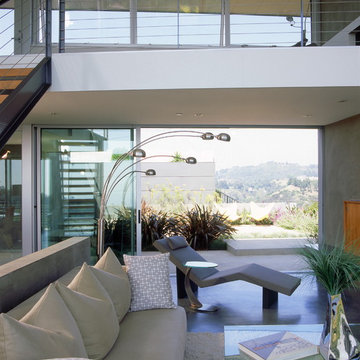
A two-story living room is suspended over the canyon on a structured concrete slab that also serves as the finished floor. (Photo: Grey Crawford)
Exempel på ett modernt vardagsrum, med betonggolv
Exempel på ett modernt vardagsrum, med betonggolv
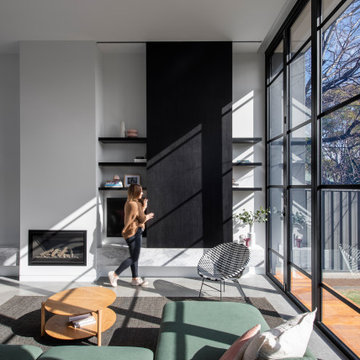
An open living space with connections to the garden on either side. Glazing offers natural light filled living spaces, a modern kitchen with stone finishes and a sturdy family living space. A sliding joinery door conceals television when required.
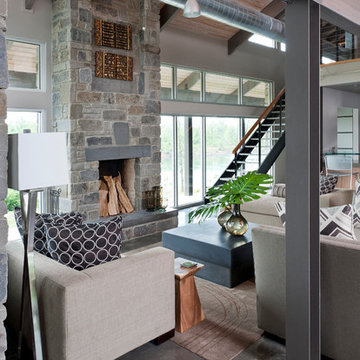
Inspiration för ett mellanstort funkis allrum med öppen planlösning, med ett finrum, grå väggar, betonggolv, en standard öppen spis, en spiselkrans i sten och grått golv
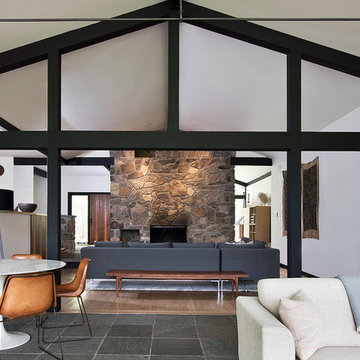
Inspiration för stora moderna separata vardagsrum, med ett finrum, vita väggar, betonggolv, en öppen hörnspis, en spiselkrans i sten och grått golv
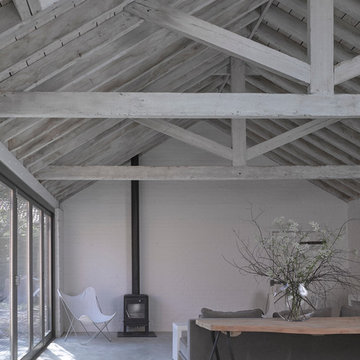
The living room at the Cow Shed, a Victorian barn conversion in Suffolk, showing the vaulted ceiling with exposed lime washed timber roof trusses, and the wood burning fieplace. Photo by Nick Guttridge
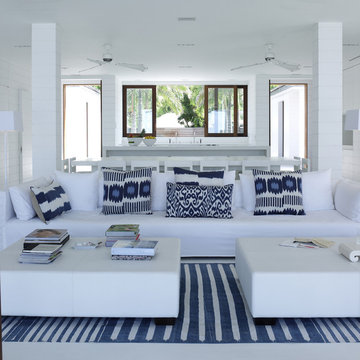
Idéer för att renovera ett mycket stort tropiskt vardagsrum, med ett finrum, vita väggar och betonggolv
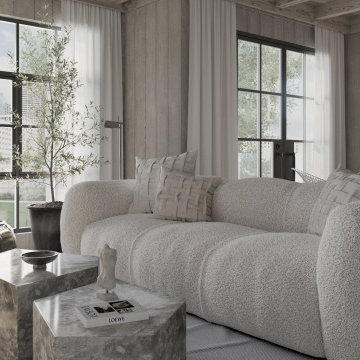
Bild på ett litet amerikanskt allrum med öppen planlösning, med ett finrum och betonggolv
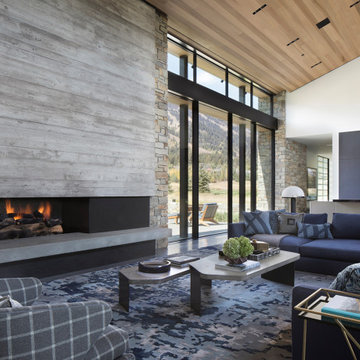
Inspiration för stora moderna allrum med öppen planlösning, med betonggolv, en bred öppen spis, en spiselkrans i betong och flerfärgat golv
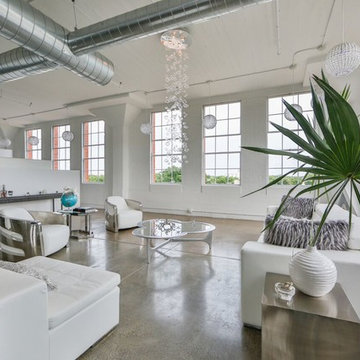
Inspiration för mellanstora moderna allrum med öppen planlösning, med vita väggar, betonggolv och brunt golv
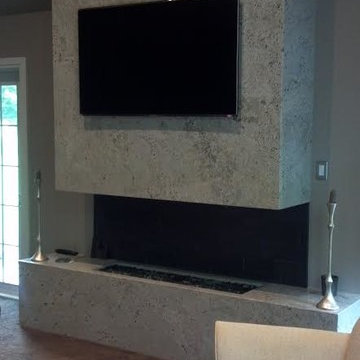
Hanging a 5 foot by 6 foot slab of 3cm granite was a fun challenge. The hearth is a mitered box of granite.
Idéer för ett mellanstort rustikt allrum med öppen planlösning, med en spiselkrans i sten, ett finrum, grå väggar, betonggolv, en bred öppen spis och en väggmonterad TV
Idéer för ett mellanstort rustikt allrum med öppen planlösning, med en spiselkrans i sten, ett finrum, grå väggar, betonggolv, en bred öppen spis och en väggmonterad TV
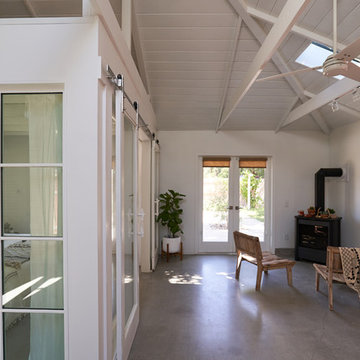
The studio has an open plan layout with natural light filtering the space with skylights and french doors to the outside. The bedroom is open to the living area with sliding barn doors. There's plenty of storage above bedroom loft.
1 509 foton på grått vardagsrum, med betonggolv
9
