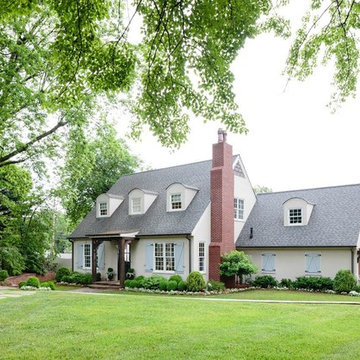18 434 foton på grönt grått hus
Sortera efter:
Budget
Sortera efter:Populärt i dag
201 - 220 av 18 434 foton
Artikel 1 av 3
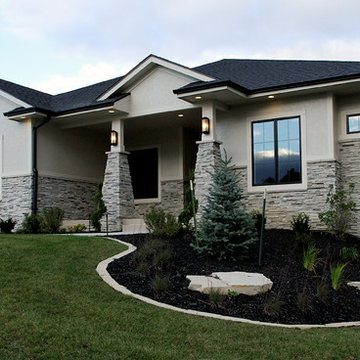
Idéer för ett mellanstort klassiskt grått hus, med två våningar, blandad fasad och valmat tak
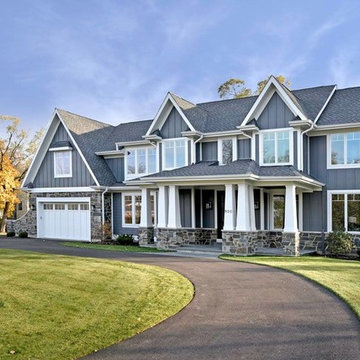
Idéer för mellanstora amerikanska grå hus, med två våningar, blandad fasad och sadeltak
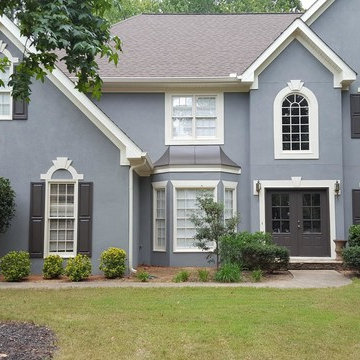
Foto på ett stort vintage grått hus, med två våningar, sadeltak, stuckatur och tak i shingel
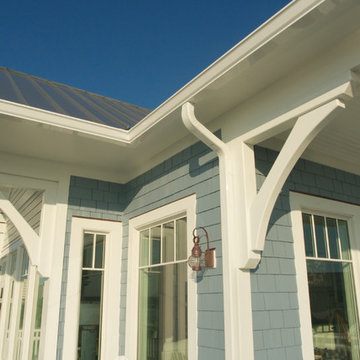
Exempel på ett stort maritimt grått trähus, med tre eller fler plan och sadeltak
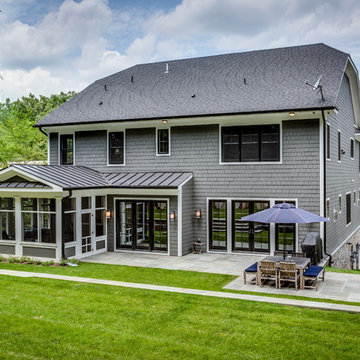
Idéer för stora amerikanska grå hus, med tre eller fler plan, fiberplattor i betong och halvvalmat sadeltak
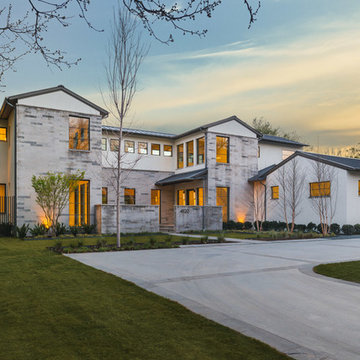
Front Exterior
[Photography by Dan Piassick]
Idéer för ett mellanstort modernt grått hus, med två våningar, sadeltak och tak i shingel
Idéer för ett mellanstort modernt grått hus, med två våningar, sadeltak och tak i shingel
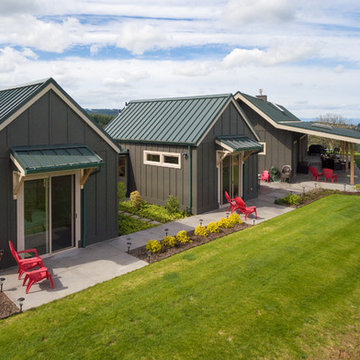
Timothy Park
Foto på ett stort lantligt grått hus, med allt i ett plan och fiberplattor i betong
Foto på ett stort lantligt grått hus, med allt i ett plan och fiberplattor i betong
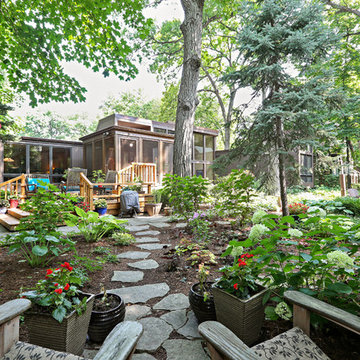
Large windows (existing and new to match ) let in ample daylight and views to their expansive gardens.
Photography by homeowner.
Inredning av ett retro mycket stort grått hus, med blandad fasad, tak i shingel, platt tak och två våningar
Inredning av ett retro mycket stort grått hus, med blandad fasad, tak i shingel, platt tak och två våningar
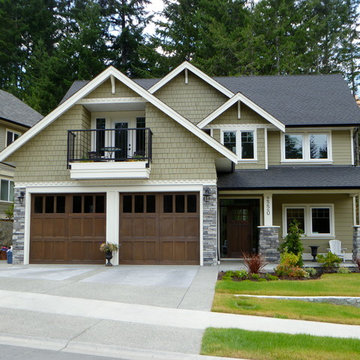
Foto på ett mellanstort amerikanskt grått hus, med två våningar, fiberplattor i betong, sadeltak och tak i shingel
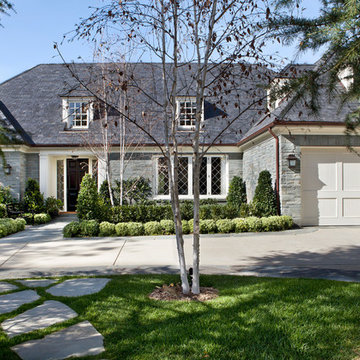
These clients came to my office looking for an architect who could design their "empty nest" home that would be the focus of their soon to be extended family. A place where the kids and grand kids would want to hang out: with a pool, open family room/ kitchen, garden; but also one-story so there wouldn't be any unnecessary stairs to climb. They wanted the design to feel like "old Pasadena" with the coziness and attention to detail that the era embraced. My sensibilities led me to recall the wonderful classic mansions of San Marino, so I designed a manor house clad in trim Bluestone with a steep French slate roof and clean white entry, eave and dormer moldings that would blend organically with the future hardscape plan and thoughtfully landscaped grounds.
The site was a deep, flat lot that had been half of the old Joan Crawford estate; the part that had an abandoned swimming pool and small cabana. I envisioned a pavilion filled with natural light set in a beautifully planted park with garden views from all sides. Having a one-story house allowed for tall and interesting shaped ceilings that carved into the sheer angles of the roof. The most private area of the house would be the central loggia with skylights ensconced in a deep woodwork lattice grid and would be reminiscent of the outdoor “Salas” found in early Californian homes. The family would soon gather there and enjoy warm afternoons and the wonderfully cool evening hours together.
Working with interior designer Jeffrey Hitchcock, we designed an open family room/kitchen with high dark wood beamed ceilings, dormer windows for daylight, custom raised panel cabinetry, granite counters and a textured glass tile splash. Natural light and gentle breezes flow through the many French doors and windows located to accommodate not only the garden views, but the prevailing sun and wind as well. The graceful living room features a dramatic vaulted white painted wood ceiling and grand fireplace flanked by generous double hung French windows and elegant drapery. A deeply cased opening draws one into the wainscot paneled dining room that is highlighted by hand painted scenic wallpaper and a barrel vaulted ceiling. The walnut paneled library opens up to reveal the waterfall feature in the back garden. Equally picturesque and restful is the view from the rotunda in the master bedroom suite.
Architect: Ward Jewell Architect, AIA
Interior Design: Jeffrey Hitchcock Enterprises
Contractor: Synergy General Contractors, Inc.
Landscape Design: LZ Design Group, Inc.
Photography: Laura Hull
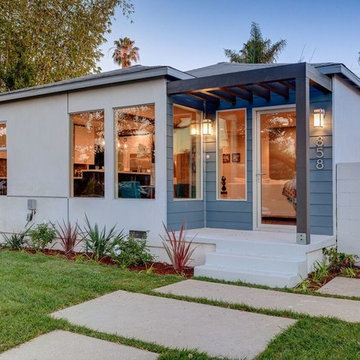
Inspiration för små moderna grå hus, med allt i ett plan, stuckatur och valmat tak
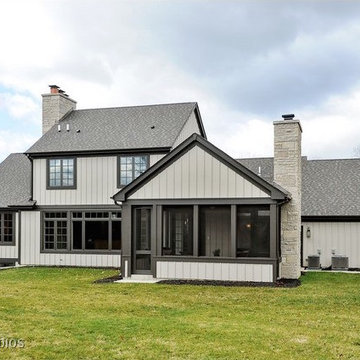
Rear elevation showcasing the screen porch
Idéer för ett lantligt grått hus, med blandad fasad, valmat tak och två våningar
Idéer för ett lantligt grått hus, med blandad fasad, valmat tak och två våningar
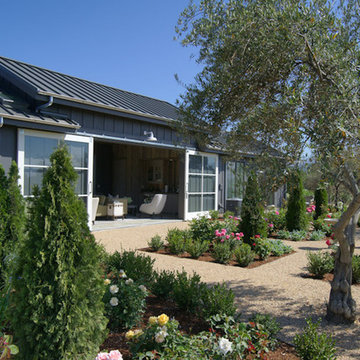
Inspiration för ett stort lantligt grått hus, med allt i ett plan, fiberplattor i betong, sadeltak och tak i metall
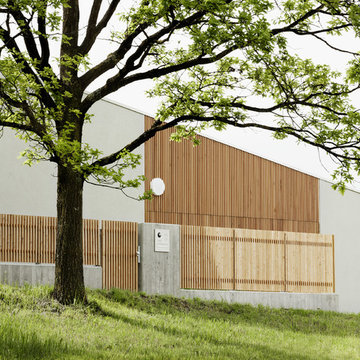
hiepler, brunier
Inredning av ett modernt mellanstort grått hus, med två våningar, blandad fasad och sadeltak
Inredning av ett modernt mellanstort grått hus, med två våningar, blandad fasad och sadeltak
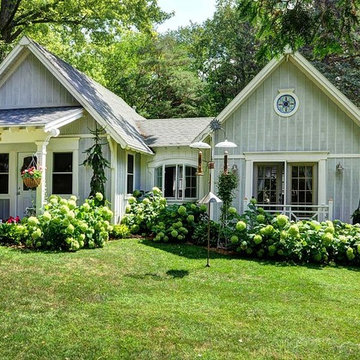
Custom Designed Addition Features Flagstone and Wood Chip Walkways, Corbels, Stained Glass Window, Custom Balcony Design & Window Trims, White Picket Fences, Perennial Gardens and a Unique Roofline Extension That Attaches To The Picket Fence and Creates A Vaulted Entryway to the Perennial Gardens Down The Path

Our craftsman ranch features a mix of siding and stone to highlight architectural features like box and dormer windows and a lovely arched portico. White trim work provides a clean and crisp contrast to gray siding, and a side-entry garage maximizes space for the attractive craftsman elements of this ranch-style family home.
Siding Color/Brand: Georgia Pacific - Shadow
Shingles: Certainteed Landmark Weatherwood
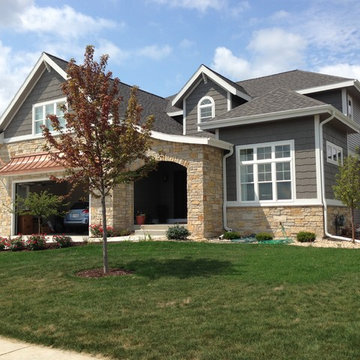
Exempel på ett mellanstort klassiskt grått hus, med två våningar, blandad fasad, sadeltak och tak i shingel
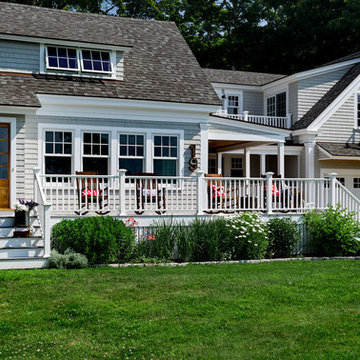
Rob Karosis, Sabrina Inc
Bild på ett stort vintage grått trähus, med två våningar
Bild på ett stort vintage grått trähus, med två våningar
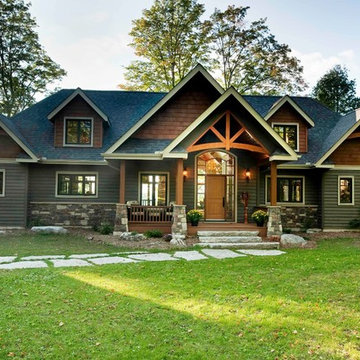
For more info and the floor plan for this home, follow the link below!
http://www.linwoodhomes.com/house-plans/plans/gable-crest/
18 434 foton på grönt grått hus
11
