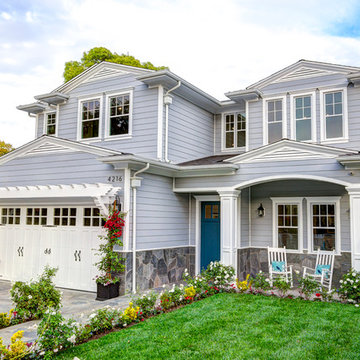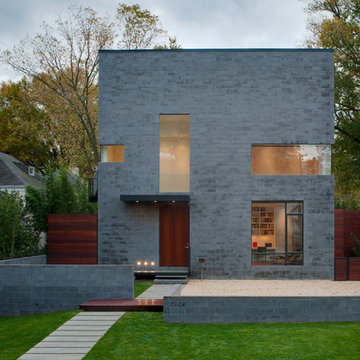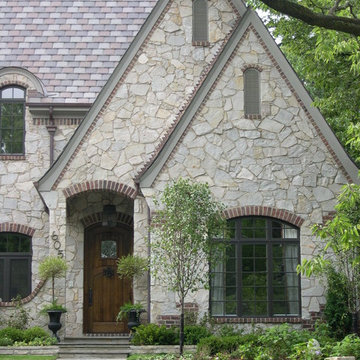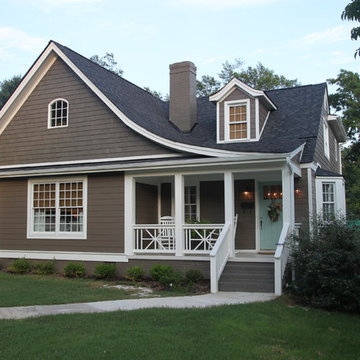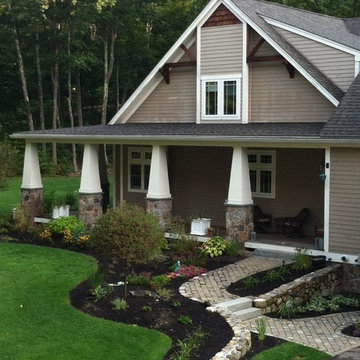18 425 foton på grönt grått hus
Sortera efter:
Budget
Sortera efter:Populärt i dag
121 - 140 av 18 425 foton
Artikel 1 av 3
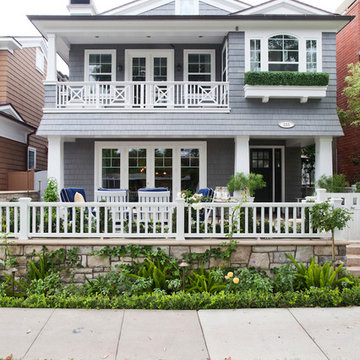
Coastal Luxe interior design by Lindye Galloway Design. Exterior beach house style.
Idéer för att renovera ett stort maritimt grått trähus, med två våningar och sadeltak
Idéer för att renovera ett stort maritimt grått trähus, med två våningar och sadeltak
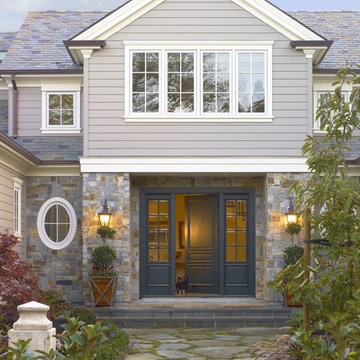
Bild på ett stort lantligt grått hus, med två våningar, blandad fasad, sadeltak och tak i shingel
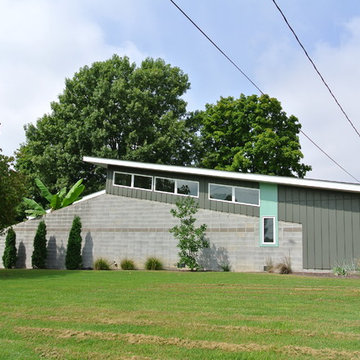
Exterior view of a mid century modern inspired home in Nashville, Tennessee featuring a courtyard with exposed concrete block and clerestory windows.
Inspiration för mellanstora 60 tals grå hus, med allt i ett plan, blandad fasad och pulpettak
Inspiration för mellanstora 60 tals grå hus, med allt i ett plan, blandad fasad och pulpettak

Emmanuel Correia
Bild på ett litet funkis grått hus, med allt i ett plan, metallfasad och platt tak
Bild på ett litet funkis grått hus, med allt i ett plan, metallfasad och platt tak

Kurtis Miller - KM Pics
Amerikansk inredning av ett mellanstort grått hus, med två våningar, blandad fasad, sadeltak och tak i shingel
Amerikansk inredning av ett mellanstort grått hus, med två våningar, blandad fasad, sadeltak och tak i shingel
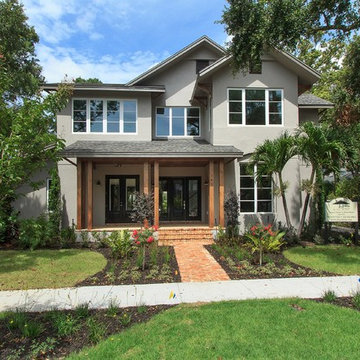
Gorgeous two story transitional style custom home. This 5 bedroom, 4 bath, 2 car garage home is prairie meets modern style located in Orlando Florida. Fabulous curb appeal created by mixed elevation gable and shed roofing, covered front patio entrance incorporating brick walkway and natural wood colored square columns. The modern windows are straight lined and tinted and light gray exterior paint on a smooth stucco exterior add a clean and crisp modern element. Mature trees and well thought landscaping really warm the space and create a quaint and homey atmosphere.
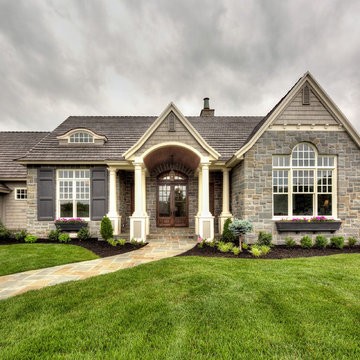
James Maidhoff
Bild på ett mellanstort maritimt grått stenhus, med allt i ett plan och sadeltak
Bild på ett mellanstort maritimt grått stenhus, med allt i ett plan och sadeltak
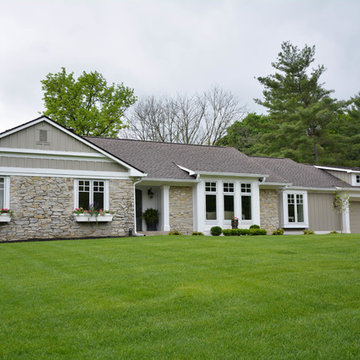
This is a remodel of a 1970's ranch. The shed dormers were added to create height to the horizontal ranch home. New windows with crisp white trim gives this home cottage charm. The taupe board and batten siding compliments the homes original stone exterior. White columns were added to the entry and garage to add architectural detail.
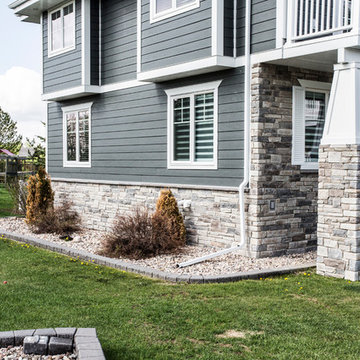
Our client came to us for a major renovation of the old, small house on their property. 10 months later, a brand new 6550 square foot home boasting 6 bedrooms and 6 bathrooms, and a 25 foot vaulted ceiling was completed.
The grand new home mixes traditional craftsman style with modern and transitional for a comfortable, inviting feel while still being expansive and very impressive. High-end finishes and extreme attention to detail make this home incredibly polished and absolutely beautiful.
The exterior design was fine-tuned with many computer-generated models, allowing the homeowners to explore each design and decide on every detail. Exterior finishes including Hardie Board siding, shake gabling, stone veneer, and craftsman style trim.
Photography © Avonlea Photography Studio
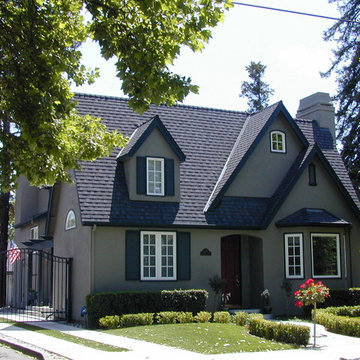
Inspiration för ett stort vintage grått hus, med två våningar, stuckatur och tak i shingel
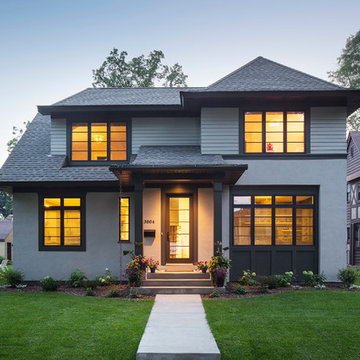
Inspiration för ett mellanstort vintage grått hus, med stuckatur, två våningar och valmat tak
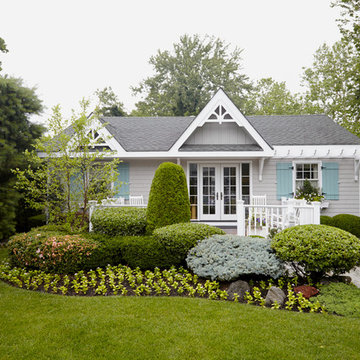
Photography by Laura Moss
Maritim inredning av ett grått trähus, med allt i ett plan
Maritim inredning av ett grått trähus, med allt i ett plan
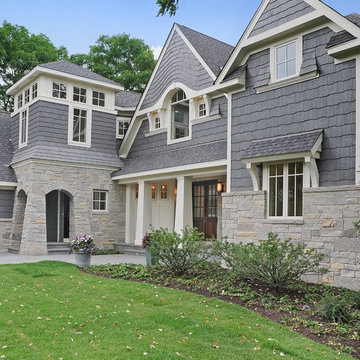
Floor to ceiling windows and wrap around decks combined with an award-winning layout ensure that this custom home captured every possible view of beautiful Lake Benedict!
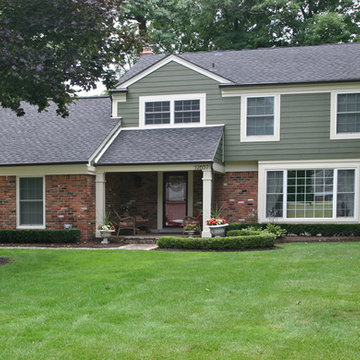
James Hardie siding project in Beverly Hills. Two story brick colonial built in the 70's needed some TLC. The homeowners chose Mountain Sage as their siding color, which blends well with the lush green lawn and landscaping. James Hardie offers 23 factory-applied prefinished fiber-cement colors, known as the ColorPlus finish, which comes with a 30-year product and 15-year finish manufacturer warranty.
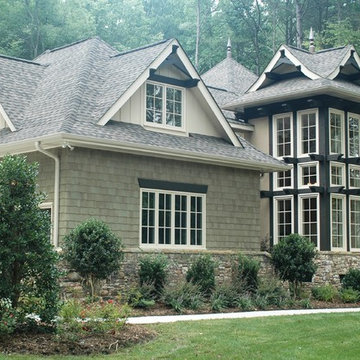
Here’s an amazing ranch house plan in the Craftsman Asian Prairie style. The master suite features a stunning master bath and his and her’s walk-in closets. The fourth suite offers flexible space for either a study/home office, a guest suite or mother-in-law suite. Other popular features in this open floor plan include a large great room overlooking an open veranda, gourmet kitchen with breakfast area, formal dining space, a large bonus room, and a garage with spacious 3-car dimensions.
First Floor Heated: 3,151
Master Suite: Down
Second Floor Heated: 536
Baths: 3.5
Third Floor Heated:
Main Floor Ceiling: 10′
Total Heated Area: 3,687
Specialty Rooms: Bonus Room
Garages: Three
Bedrooms: Four
Footprint: 86′-4″ x 70′-6″
EDG Plan Collection
18 425 foton på grönt grått hus
7
