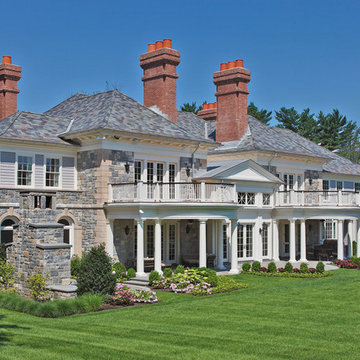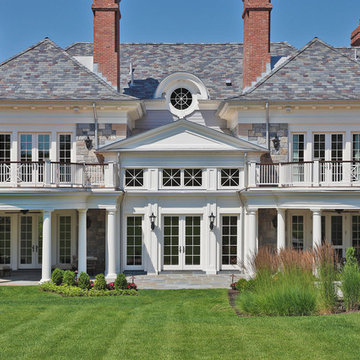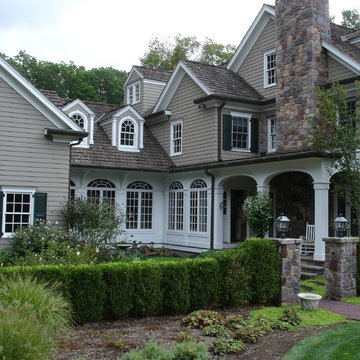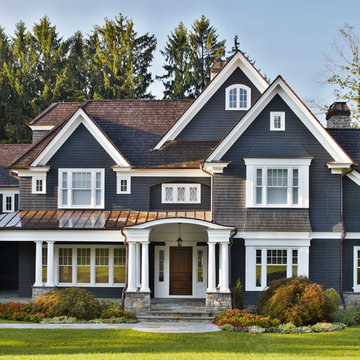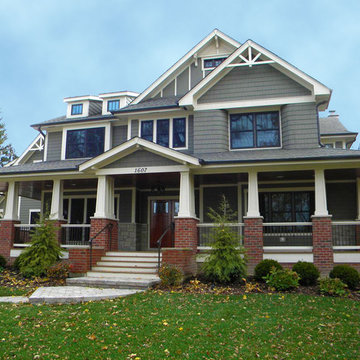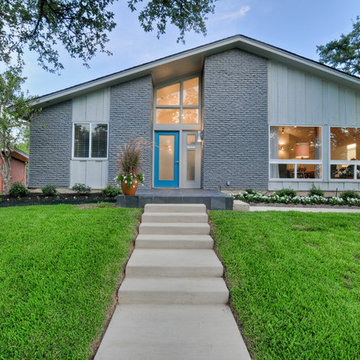18 425 foton på grönt grått hus
Sortera efter:
Budget
Sortera efter:Populärt i dag
41 - 60 av 18 425 foton
Artikel 1 av 3
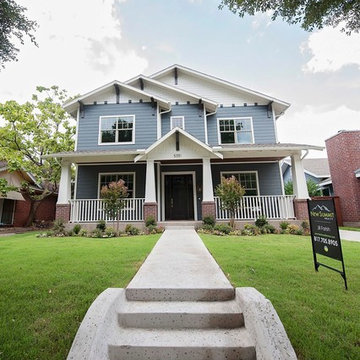
Lauren @ ColorBolt Design
Idéer för att renovera ett stort amerikanskt grått trähus, med två våningar
Idéer för att renovera ett stort amerikanskt grått trähus, med två våningar

Exterior view of home with stucco exterior and metal roof. Clerestory gives the home more street presence.
Inspiration för ett litet funkis grått hus, med allt i ett plan, stuckatur, platt tak och tak i metall
Inspiration för ett litet funkis grått hus, med allt i ett plan, stuckatur, platt tak och tak i metall
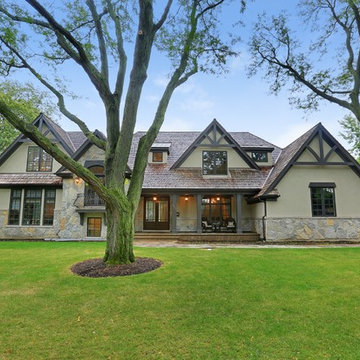
Front elevation with timber gables and an old world inspiration
Foto på ett stort vintage grått stenhus, med två våningar
Foto på ett stort vintage grått stenhus, med två våningar
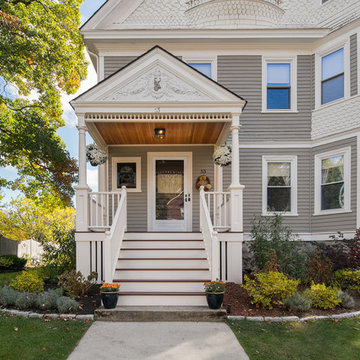
WILLIAM HORNE
Idéer för ett mellanstort klassiskt grått hus, med tre eller fler plan
Idéer för ett mellanstort klassiskt grått hus, med tre eller fler plan

The shape of the angled porch-roof, sets the tone for a truly modern entryway. This protective covering makes a dramatic statement, as it hovers over the front door. The blue-stone terrace conveys even more interest, as it gradually moves upward, morphing into steps, until it reaches the porch.
Porch Detail
The multicolored tan stone, used for the risers and retaining walls, is proportionally carried around the base of the house. Horizontal sustainable-fiber cement board replaces the original vertical wood siding, and widens the appearance of the facade. The color scheme — blue-grey siding, cherry-wood door and roof underside, and varied shades of tan and blue stone — is complimented by the crisp-contrasting black accents of the thin-round metal columns, railing, window sashes, and the roof fascia board and gutters.
This project is a stunning example of an exterior, that is both asymmetrical and symmetrical. Prior to the renovation, the house had a bland 1970s exterior. Now, it is interesting, unique, and inviting.
Photography Credit: Tom Holdsworth Photography
Contractor: Owings Brothers Contracting
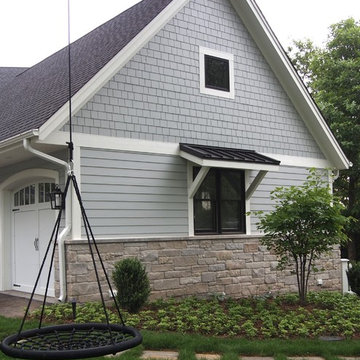
A contemporary chair swing hangs from a large tree in the front yard.
Inspiration för ett stort amerikanskt grått hus, med två våningar och fiberplattor i betong
Inspiration för ett stort amerikanskt grått hus, med två våningar och fiberplattor i betong
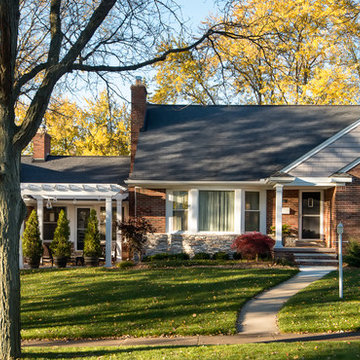
This bungalow features a two-tier roof line to give more dimension to the front face of the home. Columns were added to the new covered front porch, and the stone below the bay window was replaced with new flagstone. A pergola was added at the breezeway area, and a new window was added to the front gable on the garage, with dark green shutters, which was finished in cedar shake siding.
Photo courtesy of Kate Benjamin Photography
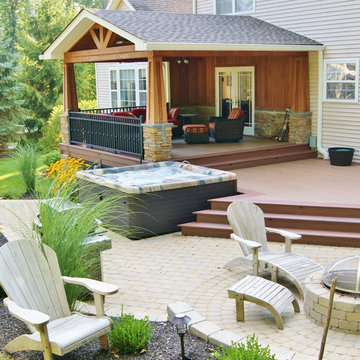
This amazing deck, covered structure and paver patio transformed this Sparta, NJ yard. The rich warm color of the tiger wood ceiling flows seamlessly with the custom ipe columns with stacked stone bases, capped with blue stone. The WOLF PVC decking in rose wood and amber wood and custom aluminum railing not only adds charm, but has the added benefit of being low maintenance. The addition of a custom ceiling fan, as well as heating units, allows these homeowners to enjoy this “room” virtually year round.
Stepping down to the lower deck, you find the inviting hot tub, a lounging area for enjoying the sun and custom stacked stone planter boxes finished with blue stone, ready to explode with colors each season.
Three steps down brings you to the custom designed paver patio, built in curved seating compliment the curved design of the patio and unique fire feature. The attention to detail is evident everywhere you look.
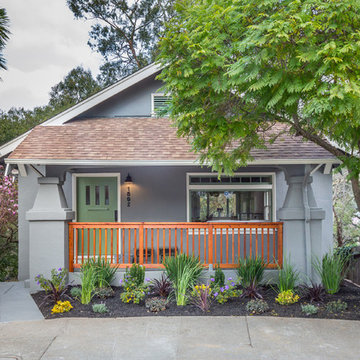
Bright Room SF
Idéer för att renovera ett mellanstort eklektiskt grått hus, med allt i ett plan, sadeltak och stuckatur
Idéer för att renovera ett mellanstort eklektiskt grått hus, med allt i ett plan, sadeltak och stuckatur
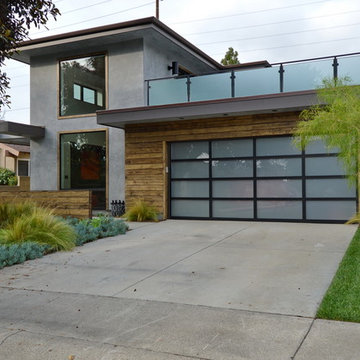
Jeff Jeannette / Jeannette Architects
Bild på ett mellanstort funkis grått hus, med två våningar, blandad fasad och platt tak
Bild på ett mellanstort funkis grått hus, med två våningar, blandad fasad och platt tak
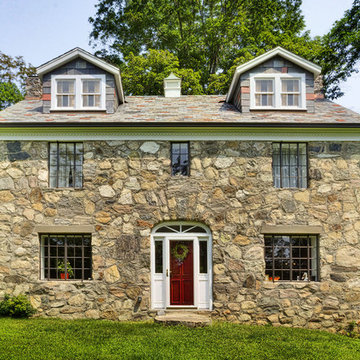
Rustik inredning av ett grått stenhus, med tre eller fler plan och sadeltak

Architect: Blaine Bonadies, Bonadies Architect
Photography By: Jean Allsopp Photography
“Just as described, there is an edgy, irreverent vibe here, but the result has an appropriate stature and seriousness. Love the overscale windows. And the outdoor spaces are so great.”
Situated atop an old Civil War battle site, this new residence was conceived for a couple with southern values and a rock-and-roll attitude. The project consists of a house, a pool with a pool house and a renovated music studio. A marriage of modern and traditional design, this project used a combination of California redwood siding, stone and a slate roof with flat-seam lead overhangs. Intimate and well planned, there is no space wasted in this home. The execution of the detail work, such as handmade railings, metal awnings and custom windows jambs, made this project mesmerizing.
Cues from the client and how they use their space helped inspire and develop the initial floor plan, making it live at a human scale but with dramatic elements. Their varying taste then inspired the theme of traditional with an edge. The lines and rhythm of the house were simplified, and then complemented with some key details that made the house a juxtaposition of styles.
The wood Ultimate Casement windows were all standard sizes. However, there was a desire to make the windows have a “deep pocket” look to create a break in the facade and add a dramatic shadow line. Marvin was able to customize the jambs by extruding them to the exterior. They added a very thin exterior profile, which negated the need for exterior casing. The same detail was in the stone veneers and walls, as well as the horizontal siding walls, with no need for any modification. This resulted in a very sleek look.
MARVIN PRODUCTS USED:
Marvin Ultimate Casement Window
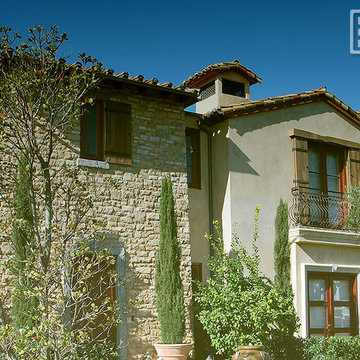
Dynamic Garage Door specializes in Tuscan Architectural beautification in the Newport Beach, CA through our custom designed and hand made architectural shutters, garden gates and garage doors. This Newport-Mesa Tuscan home was exquisitely decorated with a combination of custom gates, decorative shutters and balcony barn door style shutters all handcrafted out of authentic, century-old reclaimed barn wood specifically harvested for this custom project.
Beginning with the balcony shutters which actually slide from side to side like a real barn door we worked a charming rustic shutter design that would typically be seen in the Tuscan Riviera. We opted for sliding shutters as the balcony spacing limited the swing action of even bi-folding shutters. Incorporating real barn door hardware railing and crowing it behind the faux reclaimed wood beam made an excellent statement while adding functional shutters that can be shut close for comfort during the summer morning when the sun beats down into the master suite. The four shutter leafs are decorated with real hand forged dummy straps that were hammered and crafted by hand to achieve that gorgeous rustic charm typical of Tuscan architecture. The reclaimed barn wood from a century-old barn gives off a timeless appearance that increase in characters as the years go by. Because rustic barn wood has already aged beautifully over hundreds of years, the next century will only increase its authentically gorgeous appearance. The culmination of this project has been a meticulous collaborative input of our in-house head designer and the clients themselves. Although the completion of this project is lengthy and intricate, the results speak volumes and the wait simply justifies the outcome.
The rest of thew windows on this Tuscan home have been accessorized with rustic barn wood as well and accentuated with our custom designed and handmade dummy iron hinge straps. Our dummy hardware is so authentically done in the same tradition used for hundreds of years in Europe to create shutter hardware that looks authentic and functional although it is only decorative. The details of our custom shutters is evident in the slightest of details including the bolts used to hold the shutter straps in place. Each of the shutter also has a decorative ring pull with a hand-hammered back plate which enhances the appearance of true functional shutters and defining that authentic Tuscan look.
The beauty of this Tuscan home is visible throughout the entire property including the garden gates, garage doors and entry door. Again, for the garden gates, we went with rustic barn wood carefully crafted to preserve the original surface that has aged over hundreds of years but building the gates on galvanized steel frames that will ensure structural durability for the next few hundred years. The gates are highly secure, sound and can definitely hold back a crowd with authentic rustic charm. Don't be fooled with the simple-looking gate design. It is quite intricate with its 45 degree angle cuts around the perimeter of the trim which deviates water away from crevices that would otherwise make the gates vulnerable to the accumulation of moisture from the elements, sprinkler system or simply air humidity since the home is located near the ocean. Each one of the garden gates is equipped with European style mortise lock mechanisms and roller catches. Dynamic Garage Door gates are not your typical garden gates, they are truly made with quality and durability in mind as well as aesthetic attention to detail. Everything, from the hardware used, the core steel frame and overlay material used is hand selected and approved individually for maximum beauty and timeless appreciation.
At Dynamic Garage Door, we specialize in multiple facet projects that include garden gates, driveway gates as well as barn doors and shutters. It is very important because these are the accessories that can make or break the beauty and continuity of your home's architectural style and authenticity.
Increase your curb appeal and home value with Dynamic Garage Door's gates, shutters and automatic custom garage doors. Our in-house designers would love to speak with you today!
Design Consultation Center: (855) 343-3667
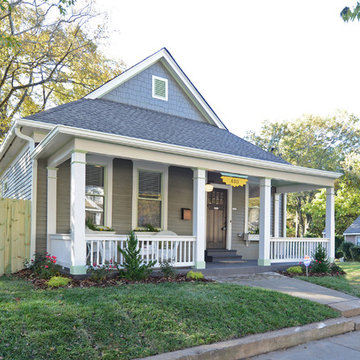
Remodeled exterior of former derelict property in the Grant Park Historic District of Atlanta, GA
Inspiration för små klassiska grå hus, med allt i ett plan, valmat tak och tak i shingel
Inspiration för små klassiska grå hus, med allt i ett plan, valmat tak och tak i shingel
18 425 foton på grönt grått hus
3
