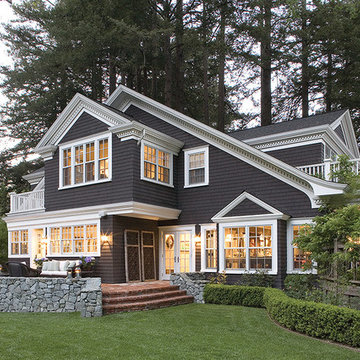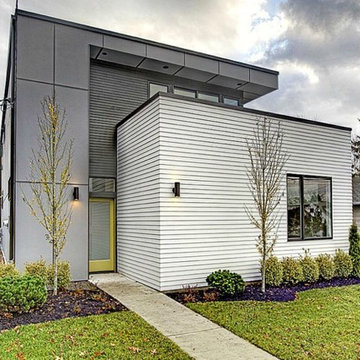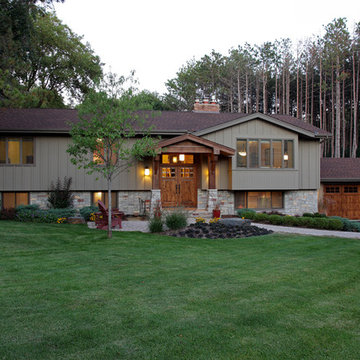18 425 foton på grönt grått hus
Sortera efter:
Budget
Sortera efter:Populärt i dag
141 - 160 av 18 425 foton
Artikel 1 av 3
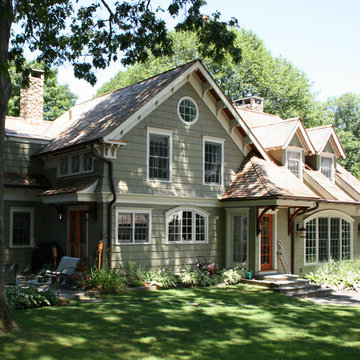
Exterior Facelift - Rear view of home.
Idéer för att renovera ett stort amerikanskt grått trähus, med två våningar och sadeltak
Idéer för att renovera ett stort amerikanskt grått trähus, med två våningar och sadeltak
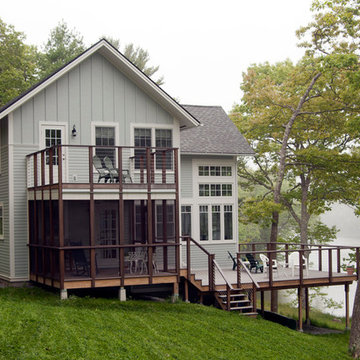
The owners inherited this waterfront family cottage, razed it and rebuilt it. The owner sought a comfortable, four-season cottage retreat that allows for entertaining and privacy. The new construction focused on achieving the best possible view of the river and nearby conservation land. The home features walls of windows, three outdoor decks and a screened in- porch. The exposed wood provides texture that fits with the outdoor surroundings.
The best features in this home are the windows, textured wood, and the multiple decks. Two of the living room walls are completely devoted to windows overlooking the river. Textured wood is present throughout the house from the ceiling beams to the floors. The house also features not one or two, but three decks and a screened in porch to allow for outdoor entertaining and enjoying nature’s beauty.
The space’s livability has been greatly improved with the rebuild. The house now has a second floor with two bedrooms, a half bath, and a fully functional loft. The downstairs has an expanded living room with floor to ceiling windows, the kitchen went from a small galley set up to a full gourmet kitchen, and an additional bedroom and full bath rounds out the first floor living space.
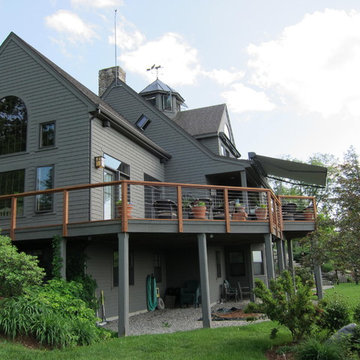
This deck is 12 years old and looking pretty dated, so we gave it a makeover! We used Cumaru decking, mahogany rail caps and posts, and Atlantis Cable-Rail. We added quartzite Deck Stone panels to accent the steps, benches and planters. The decking was installed using the Kreg hidden fastening system and was finished with Wolman EHT-Hardwood sealer. We installed Clear View retractable screen doors to the house and an Otter Creek retractable awning over part of the deck. The sound system includes Bose outdoor speakers and Russound controls. Enjoy!

Scott Chester
Exempel på ett mellanstort klassiskt grått hus, med två våningar, sadeltak och tak i shingel
Exempel på ett mellanstort klassiskt grått hus, med två våningar, sadeltak och tak i shingel

2019 -- Complete re-design and re-build of this 1,600 square foot home including a brand new 600 square foot Guest House located in the Willow Glen neighborhood of San Jose, CA.

This 60's Style Ranch home was recently remodeled to withhold the Barley Pfeiffer standard. This home features large 8' vaulted ceilings, accented with stunning premium white oak wood. The large steel-frame windows and front door allow for the infiltration of natural light; specifically designed to let light in without heating the house. The fireplace is original to the home, but has been resurfaced with hand troweled plaster. Special design features include the rising master bath mirror to allow for additional storage.
Photo By: Alan Barley

Street view of the house, Rob Spring Photography
Inspiration för ett rustikt grått trähus, med två våningar
Inspiration för ett rustikt grått trähus, med två våningar
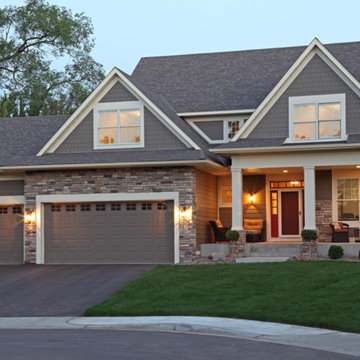
Klassisk inredning av ett grått hus, med vinylfasad, två våningar och sadeltak

Inspiration för ett stort funkis grått hus, med två våningar, sadeltak och tak med takplattor
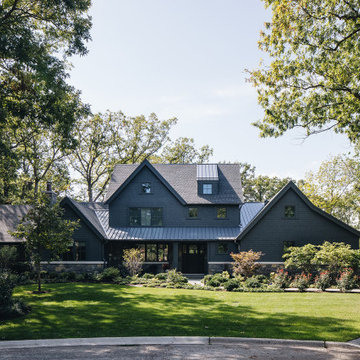
A minimal landscape treatment prioritizes the native plants and trees of the back woods, and a monochromatic color scheme on the exterior camouflage the home into the surroundings, making the home appear to rise right out of the Earth

The rear extension is expressed as a simple gable form. The addition steps out to the full width of the block, and accommodates a second bathroom in addition to a tiny shed accessed on the rear facade.
The remaining 2/3 of the facade is expressed as a recessed opening with sliding doors and a gable window.

The challenge: take a run-of-the mill colonial-style house and turn it into a vibrant, Cape Cod beach home. The creative and resourceful crew at SV Design rose to the occasion and rethought the box. Given a coveted location and cherished ocean view on a challenging lot, SV’s architects looked for the best bang for the buck to expand where possible and open up the home inside and out. Windows were added to take advantage of views and outdoor spaces—also maximizing water-views were added in key locations.
The result: a home that causes the neighbors to stop the new owners and express their appreciation for making such a stunning improvement. A home to accommodate everyone and many years of enjoyment to come.
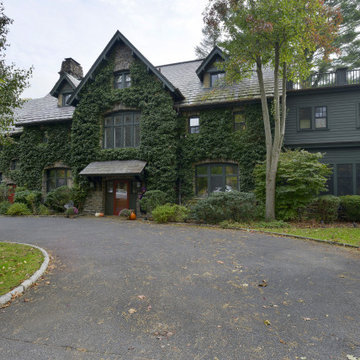
Idéer för ett mycket stort klassiskt grått hus, med två våningar, tak i shingel och sadeltak
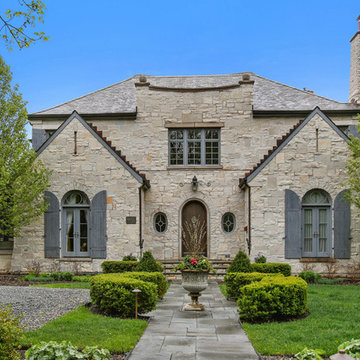
Inredning av ett klassiskt grått hus, med två våningar, tak i shingel och valmat tak
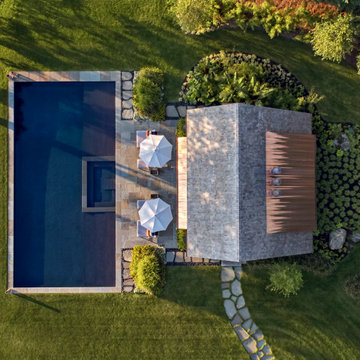
Aerial view of pool house , swimming pool and landscape. Robert Benson Photography.
Inspiration för stora lantliga grå hus, med allt i ett plan, sadeltak och tak i shingel
Inspiration för stora lantliga grå hus, med allt i ett plan, sadeltak och tak i shingel
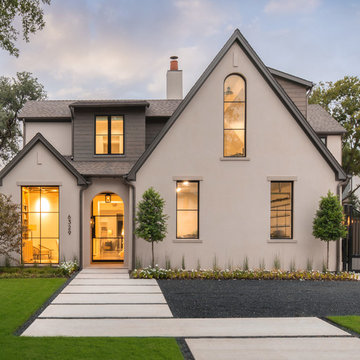
Idéer för ett klassiskt grått hus, med två våningar, sadeltak och tak i shingel
18 425 foton på grönt grått hus
8
