24 012 foton på grönt, gult hus
Sortera efter:
Budget
Sortera efter:Populärt i dag
161 - 180 av 24 012 foton
Artikel 1 av 3
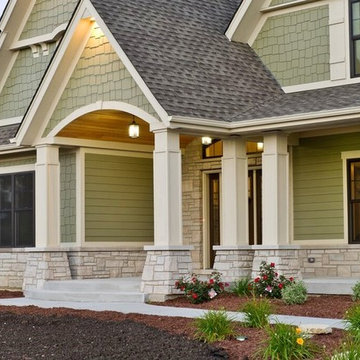
Craftsman entry, Hardi board siding cedar columns.
Photo by Steve Groth
Exempel på ett stort amerikanskt grönt hus, med två våningar och blandad fasad
Exempel på ett stort amerikanskt grönt hus, med två våningar och blandad fasad

Mike Procyk,
Bild på ett mellanstort amerikanskt grönt hus, med två våningar och fiberplattor i betong
Bild på ett mellanstort amerikanskt grönt hus, med två våningar och fiberplattor i betong

Nestled in the hills of Monte Sereno, this family home is a large Spanish Style residence. Designed around a central axis, views to the native oaks and landscape are highlighted by a large entry door and 20’ wide by 10’ tall glass doors facing the rear patio. Inside, custom decorative trusses connect the living and kitchen spaces. Modern amenities in the large kitchen like the double island add a contemporary touch to an otherwise traditional home. The home opens up to the back of the property where an extensive covered patio is ideal for entertaining, cooking, and living.

Architect: Robin McCarthy, Arch Studio, Inc.
Construction: Joe Arena Construction
Photography by Mark Pinkerton
Foto på ett mycket stort lantligt gult hus, med två våningar, stuckatur och halvvalmat sadeltak
Foto på ett mycket stort lantligt gult hus, med två våningar, stuckatur och halvvalmat sadeltak

Foto på ett stort vintage grönt hus, med två våningar, sadeltak och tak i shingel

Glenn Layton Homes, LLC, "Building Your Coastal Lifestyle"
Idéer för ett mellanstort maritimt grönt trähus, med två våningar och valmat tak
Idéer för ett mellanstort maritimt grönt trähus, med två våningar och valmat tak

Bild på ett mellanstort funkis grönt hus, med allt i ett plan, tegel, valmat tak och tak i shingel

LeafGuard® Brand Gutters are custom-made for each home they are installed on. This allows them to be manufactured in the exact sizes needed for a house. This equates to no seams. Unlike seamed systems, LeafGuard® Gutters do not have the worry of cracking and leaking.
Here's a project our craftsmen completed for our client, Cindy.

Exempel på ett mellanstort klassiskt gult hus, med allt i ett plan, vinylfasad, pulpettak och tak i shingel

Side view of a restored Queen Anne Victorian focuses on attached carriage house containing workshop space and 4-car garage, as well as a solarium that encloses an indoor pool. Shows new side entrance and u-shaped addition at the rear of the main house that contains mudroom, bath, laundry, and extended kitchen.

We designed this 3,162 square foot home for empty-nesters who love lake life. Functionally, the home accommodates multiple generations. Elderly in-laws stay for prolonged periods, and the homeowners are thinking ahead to their own aging in place. This required two master suites on the first floor. Accommodations were made for visiting children upstairs. Aside from the functional needs of the occupants, our clients desired a home which maximizes indoor connection to the lake, provides covered outdoor living, and is conducive to entertaining. Our concept celebrates the natural surroundings through materials, views, daylighting, and building massing.
We placed all main public living areas along the rear of the house to capitalize on the lake views while efficiently stacking the bedrooms and bathrooms in a two-story side wing. Secondary support spaces are integrated across the front of the house with the dramatic foyer. The front elevation, with painted green and natural wood siding and soffits, blends harmoniously with wooded surroundings. The lines and contrasting colors of the light granite wall and silver roofline draws attention toward the entry and through the house to the real focus: the water. The one-story roof over the garage and support spaces takes flight at the entry, wraps the two-story wing, turns, and soars again toward the lake as it approaches the rear patio. The granite wall extending from the entry through the interior living space is mirrored along the opposite end of the rear covered patio. These granite bookends direct focus to the lake.
Passive systems contribute to the efficiency. Southeastern exposure of the glassy rear façade is modulated while views are celebrated. Low, northeastern sun angles are largely blocked by the patio’s stone wall and roofline. As the sun rises southward, the exposed façade becomes glassier, but is protected by deep roof overhangs and a trellised awning. These cut out the higher late morning sun angles. In winter, when sun angles are lower, the morning light floods the living spaces, warming the thermal mass of the exposed concrete floor.

Colorful exterior by Color Touch Painting
Idéer för små maritima gula hus, med två våningar, sadeltak och tak i shingel
Idéer för små maritima gula hus, med två våningar, sadeltak och tak i shingel

Inspiration för mellanstora klassiska gröna hus, med två våningar, fiberplattor i betong och tak i shingel

This 800 square foot Accessory Dwelling Unit steps down a lush site in the Portland Hills. The street facing balcony features a sculptural bronze and concrete trough spilling water into a deep basin. The split-level entry divides upper-level living and lower level sleeping areas. Generous south facing decks, visually expand the building's area and connect to a canopy of trees. The mid-century modern details and materials of the main house are continued into the addition. Inside a ribbon of white-washed oak flows from the entry foyer to the lower level, wrapping the stairs and walls with its warmth. Upstairs the wood's texture is seen in stark relief to the polished concrete floors and the crisp white walls of the vaulted space. Downstairs the wood, coupled with the muted tones of moss green walls, lend the sleeping area a tranquil feel.
Contractor: Ricardo Lovett General Contracting
Photographer: David Papazian Photography
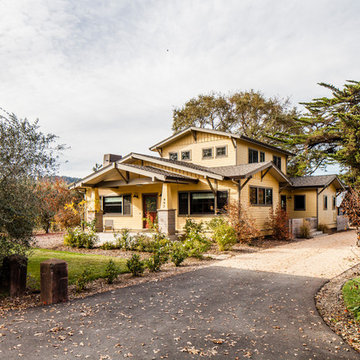
Main House Exterior
Inspiration för mellanstora amerikanska gula hus, med två våningar, valmat tak och tak i shingel
Inspiration för mellanstora amerikanska gula hus, med två våningar, valmat tak och tak i shingel
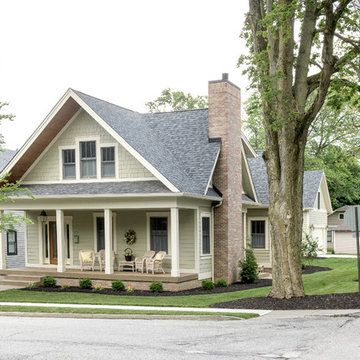
Jon Underwood
Inredning av ett klassiskt grönt hus, med två våningar, blandad fasad, sadeltak och tak i shingel
Inredning av ett klassiskt grönt hus, med två våningar, blandad fasad, sadeltak och tak i shingel
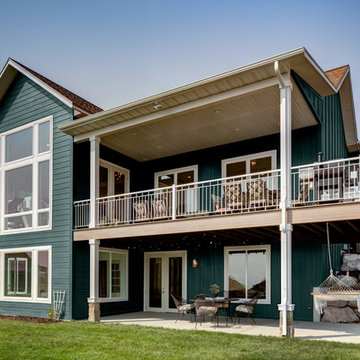
Low Country Style with a very dark green painted brick and board and batten exterior with real stone accents. White trim and a caramel colored shingled roof make this home stand out in any neighborhood.
Interior Designer: Simons Design Studio
Builder: Magleby Construction
Photography: Alan Blakely Photography
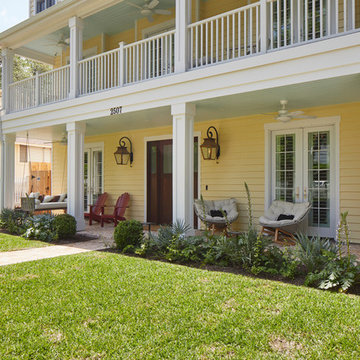
Woodmont Ave. Residence. Construction by RisherMartin Fine Homes. Photography by Andrea Calo. Landscaping by West Shop Design.
Inspiration för stora lantliga gula hus, med två våningar, sadeltak och tak i shingel
Inspiration för stora lantliga gula hus, med två våningar, sadeltak och tak i shingel

www.aaronhphotographer.com
Inspiration för ett rustikt grönt hus, med tre eller fler plan, blandad fasad, sadeltak och tak i shingel
Inspiration för ett rustikt grönt hus, med tre eller fler plan, blandad fasad, sadeltak och tak i shingel
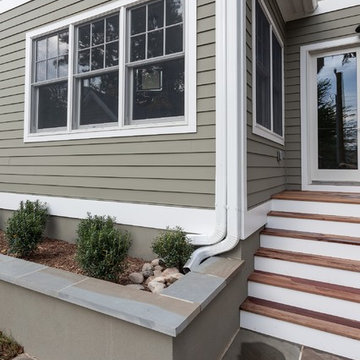
Inredning av ett amerikanskt grönt hus, med tre eller fler plan, fiberplattor i betong och tak i shingel
24 012 foton på grönt, gult hus
9