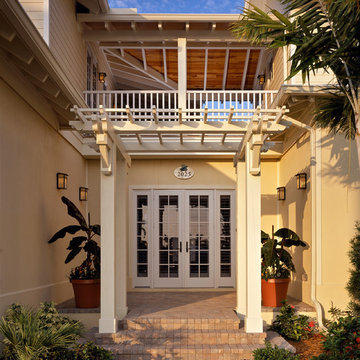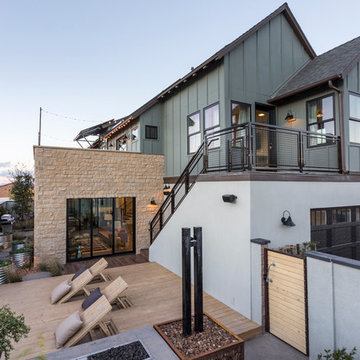24 012 foton på grönt, gult hus
Sortera efter:
Budget
Sortera efter:Populärt i dag
101 - 120 av 24 012 foton
Artikel 1 av 3
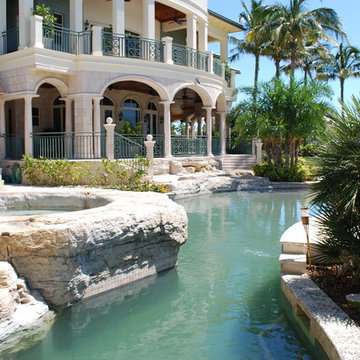
Idéer för att renovera ett mycket stort tropiskt grönt stenhus, med två våningar och sadeltak
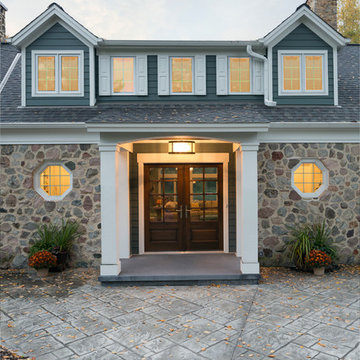
Stone exterior veneer with dark green painted board and batten siding & lap siding offset by weathered wood asphalt shingles. Bedroom addition and whole house remodel of a home built in the 1950s sitting on a private lake. (Ryan Hainey)
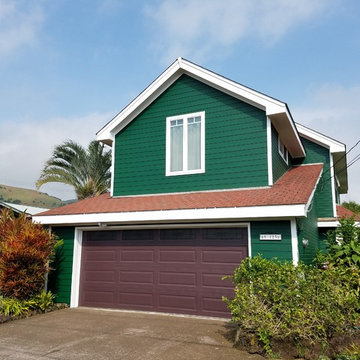
Foto på ett mellanstort amerikanskt grönt hus, med två våningar, sadeltak och tak med takplattor
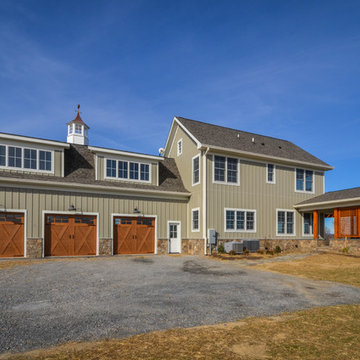
The three-car garage is topped by a copper pergola and shed dormers. Lattice on the lanai will soon be covered with wisteria. James Hardie vertical siding adds to the farmhouse feel of this new home.
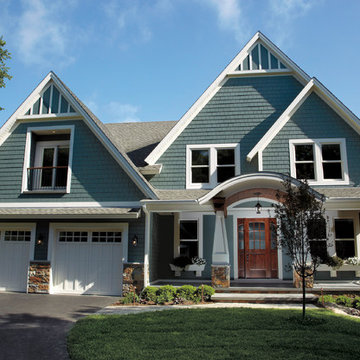
Exempel på ett mellanstort klassiskt grönt hus, med två våningar, tak i shingel och sadeltak
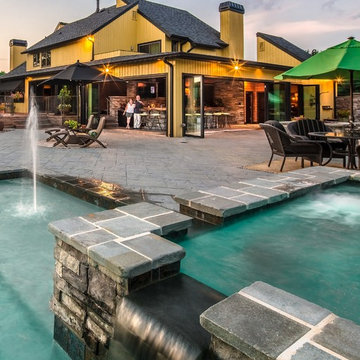
Idéer för att renovera ett mycket stort vintage gult trähus, med allt i ett plan och platt tak
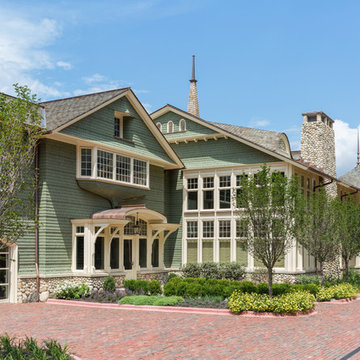
Lowell Custom Homes, Lake Geneva, WI. Lake house in Fontana, Wi. Classic shingle style architecture featuring fine exterior detailing and finished in Benjamin Moore’s Great Barrington Green HC122 with French Vanilla trim. The roof is Cedar Shake with Copper Gutters and Downspouts.

Exterior front entry of the second dwelling beach house in Santa Cruz, California, showing the main front entry. The covered front entry provides weather protection and making the front entry more inviting.
Golden Visions Design
Santa Cruz, CA 95062
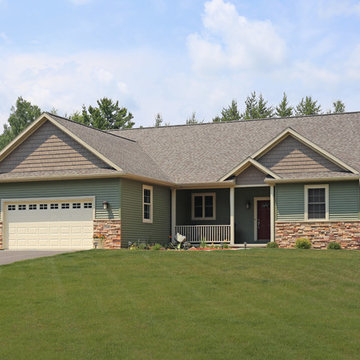
Inspiration för mellanstora klassiska gröna hus, med allt i ett plan, blandad fasad, halvvalmat sadeltak och tak i shingel
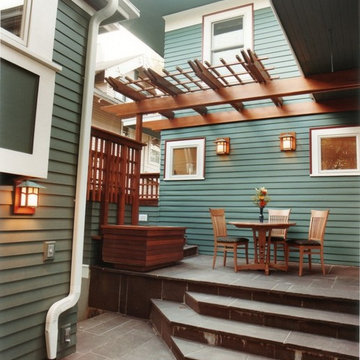
This whole home craftsman renovation had such a fantastic outdoor extension from their kitchen! This cozy outdoor space creates so much warmth and design esthetic to an already stunning home.
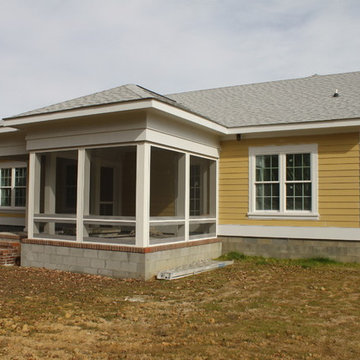
Karen A. Richard
Idéer för mellanstora amerikanska gula hus, med allt i ett plan, fiberplattor i betong och sadeltak
Idéer för mellanstora amerikanska gula hus, med allt i ett plan, fiberplattor i betong och sadeltak
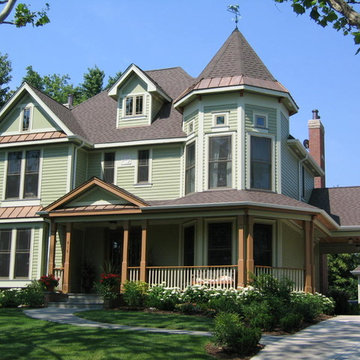
Robin Ridge - The car portico offers a protected utility entrance to the kitchen.
Foto på ett stort vintage grönt hus, med tre eller fler plan, vinylfasad, sadeltak och tak i shingel
Foto på ett stort vintage grönt hus, med tre eller fler plan, vinylfasad, sadeltak och tak i shingel
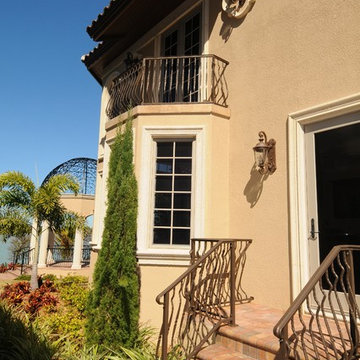
Todd Johnston Homes
Medelhavsstil inredning av ett mycket stort gult hus, med två våningar, stuckatur och valmat tak
Medelhavsstil inredning av ett mycket stort gult hus, med två våningar, stuckatur och valmat tak
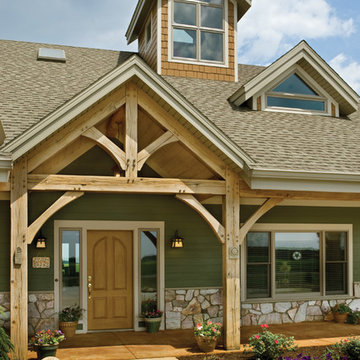
Caramel-stained tiles lead up to a recessed entryway of this timber frame farm house, creating the perfect space for a porch.
Photo Credit: Roger Wade Studios
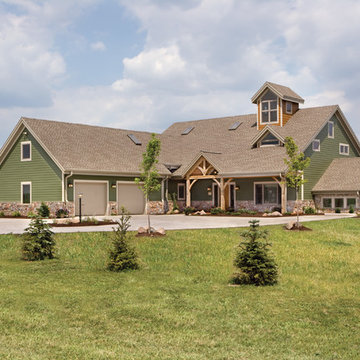
Built on 67-acres of Ohio farmland, this timber frame home's exterior design resembles the barn style look and feel that has influenced generations of dairy farmers in the family's lineage. Photo Credit: Roger Wade Studios
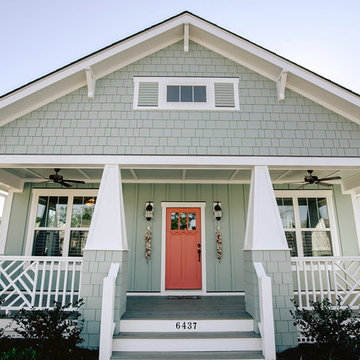
Kristopher Gerner
Inspiration för ett mellanstort maritimt grönt hus, med två våningar, fiberplattor i betong och sadeltak
Inspiration för ett mellanstort maritimt grönt hus, med två våningar, fiberplattor i betong och sadeltak

Bild på ett litet amerikanskt gult hus, med två våningar, fiberplattor i betong, valmat tak och tak i shingel
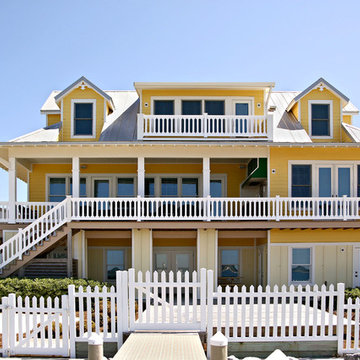
Bethany Brown
Inspiration för ett litet maritimt gult hus, med sadeltak och tre eller fler plan
Inspiration för ett litet maritimt gult hus, med sadeltak och tre eller fler plan
24 012 foton på grönt, gult hus
6
