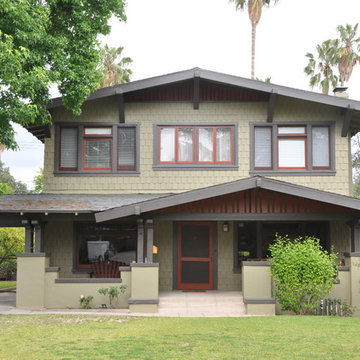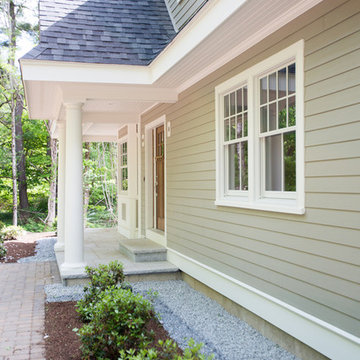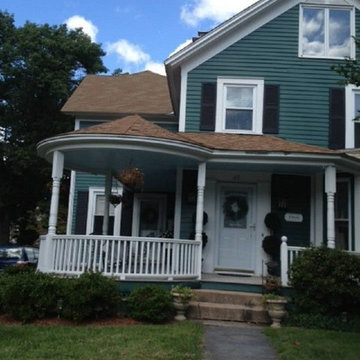24 012 foton på grönt, gult hus
Sortera efter:
Budget
Sortera efter:Populärt i dag
121 - 140 av 24 012 foton
Artikel 1 av 3
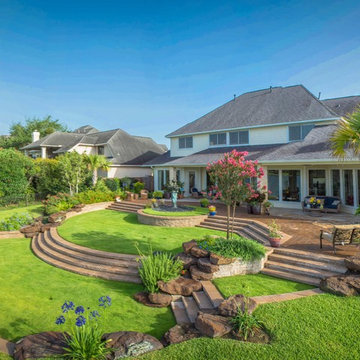
Daniel Kelly Photography
Idéer för ett stort klassiskt gult hus, med två våningar och blandad fasad
Idéer för ett stort klassiskt gult hus, med två våningar och blandad fasad
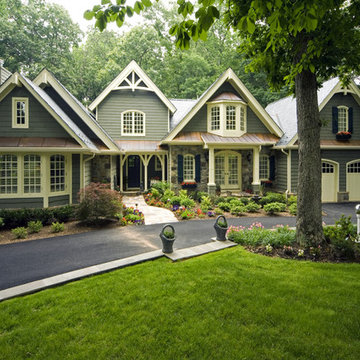
Greg Hadley Photography
Inredning av ett klassiskt grönt hus, med tre eller fler plan och fiberplattor i betong
Inredning av ett klassiskt grönt hus, med tre eller fler plan och fiberplattor i betong
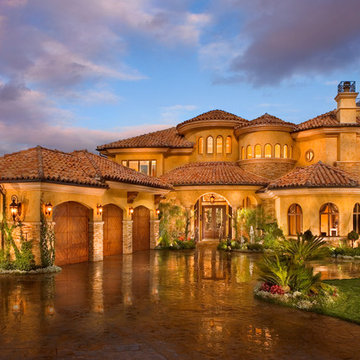
Inredning av ett medelhavsstil mycket stort gult hus, med två våningar, stuckatur, valmat tak och tak med takplattor
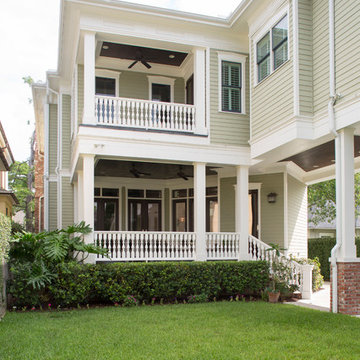
Photographer - www.felixsanchez.com
Inspiration för ett mycket stort vintage grönt hus, med två våningar och tak i shingel
Inspiration för ett mycket stort vintage grönt hus, med två våningar och tak i shingel
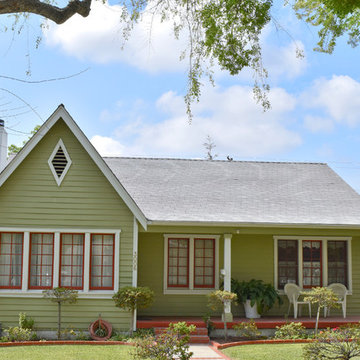
This charming cottage has an updated Craftsman feel with its new siding, front porch, windows and fresh paint.
Photo: Jessica Abler, Los Angeles, CA
Inspiration för mellanstora amerikanska gröna trähus, med allt i ett plan och sadeltak
Inspiration för mellanstora amerikanska gröna trähus, med allt i ett plan och sadeltak
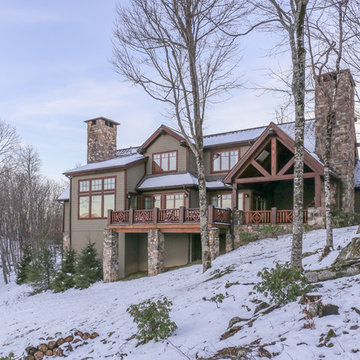
Home is flanked by two stone chimneys with red windows and trim, a soft olive green maintenance-free cement fiberboard placed perfectly on the hillside.
Designed by Melodie Durham of Durham Designs & Consulting, LLC.
Photo by Livengood Photographs [www.livengoodphotographs.com/design].
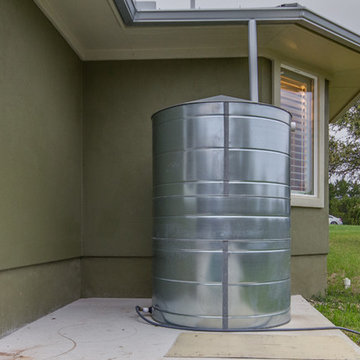
Four Walls Photography
Inspiration för mellanstora klassiska gröna hus, med allt i ett plan, stuckatur, valmat tak och tak i metall
Inspiration för mellanstora klassiska gröna hus, med allt i ett plan, stuckatur, valmat tak och tak i metall
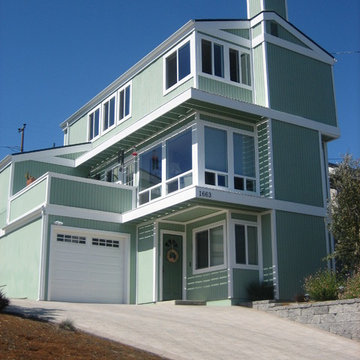
Inspiration för ett stort vintage grönt hus, med tre eller fler plan, vinylfasad och sadeltak
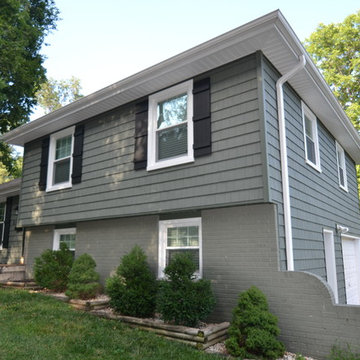
Idéer för ett klassiskt grönt hus i flera nivåer, med vinylfasad
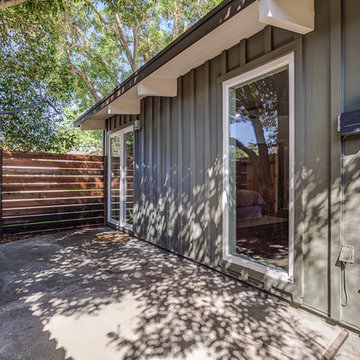
Travis Turner Photography
Inspiration för mellanstora retro gröna trähus, med allt i ett plan
Inspiration för mellanstora retro gröna trähus, med allt i ett plan
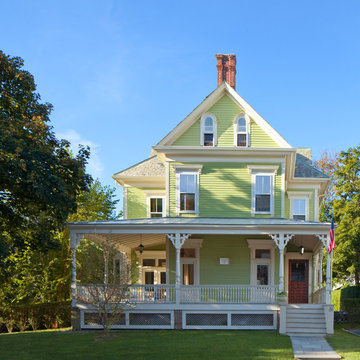
© Anthony Crisafulli 2014
Idéer för ett stort klassiskt grönt hus, med tre eller fler plan och sadeltak
Idéer för ett stort klassiskt grönt hus, med tre eller fler plan och sadeltak
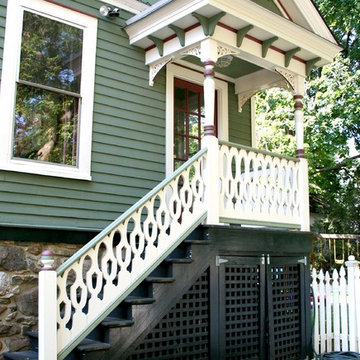
Idéer för mellanstora amerikanska gröna hus, med tre eller fler plan och blandad fasad
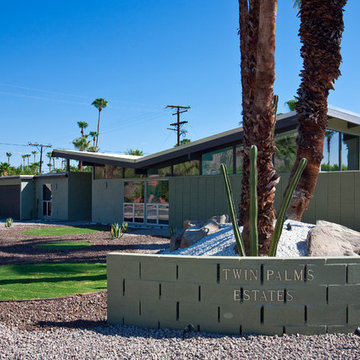
Lance Gerber, Nuvue Interactive, LLC
Inredning av ett 50 tals mycket stort grönt trähus, med allt i ett plan och sadeltak
Inredning av ett 50 tals mycket stort grönt trähus, med allt i ett plan och sadeltak
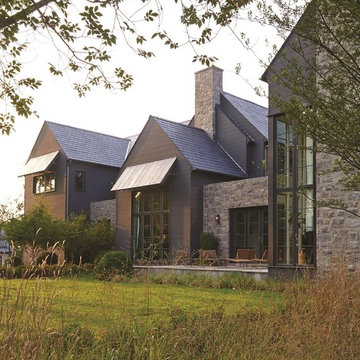
Architect: Blaine Bonadies, Bonadies Architect
Photography By: Jean Allsopp Photography
“Just as described, there is an edgy, irreverent vibe here, but the result has an appropriate stature and seriousness. Love the overscale windows. And the outdoor spaces are so great.”
Situated atop an old Civil War battle site, this new residence was conceived for a couple with southern values and a rock-and-roll attitude. The project consists of a house, a pool with a pool house and a renovated music studio. A marriage of modern and traditional design, this project used a combination of California redwood siding, stone and a slate roof with flat-seam lead overhangs. Intimate and well planned, there is no space wasted in this home. The execution of the detail work, such as handmade railings, metal awnings and custom windows jambs, made this project mesmerizing.
Cues from the client and how they use their space helped inspire and develop the initial floor plan, making it live at a human scale but with dramatic elements. Their varying taste then inspired the theme of traditional with an edge. The lines and rhythm of the house were simplified, and then complemented with some key details that made the house a juxtaposition of styles.
The wood Ultimate Casement windows were all standard sizes. However, there was a desire to make the windows have a “deep pocket” look to create a break in the facade and add a dramatic shadow line. Marvin was able to customize the jambs by extruding them to the exterior. They added a very thin exterior profile, which negated the need for exterior casing. The same detail was in the stone veneers and walls, as well as the horizontal siding walls, with no need for any modification. This resulted in a very sleek look.
MARVIN PRODUCTS USED:
Marvin Ultimate Casement Window
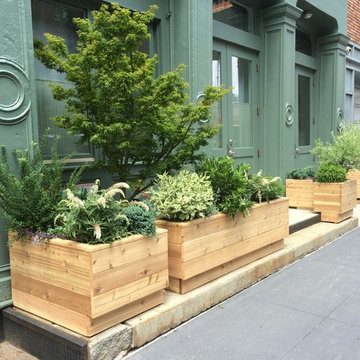
©ToddHaimanLandscapeDesign2014
Inspiration för ett litet industriellt grönt hus, med tre eller fler plan
Inspiration för ett litet industriellt grönt hus, med tre eller fler plan
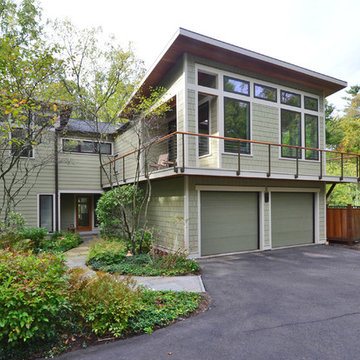
New exterior finishes, included new roof shingles, cement fiber siding, soffit and front door replacement.
A second floor addition above the existing garage accommodates a master bedroom suite with walk-in closet with an exterior deck.
Linda McManus Images
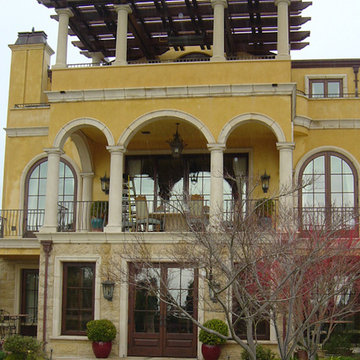
Medelhavsstil inredning av ett mycket stort gult hus, med tre eller fler plan, stuckatur och sadeltak
24 012 foton på grönt, gult hus
7
