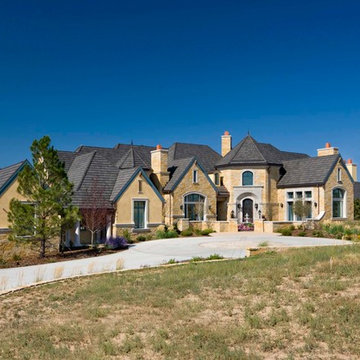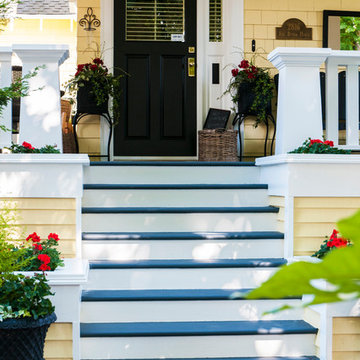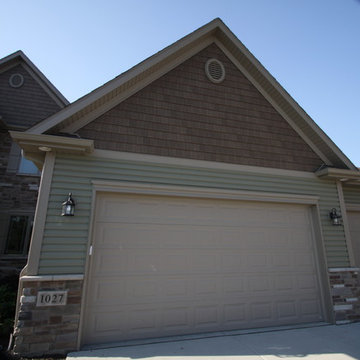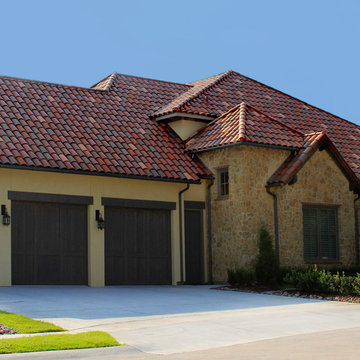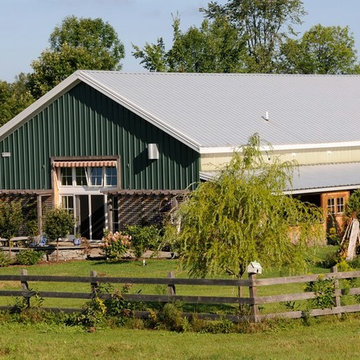24 012 foton på grönt, gult hus
Sortera efter:
Budget
Sortera efter:Populärt i dag
41 - 60 av 24 012 foton
Artikel 1 av 3
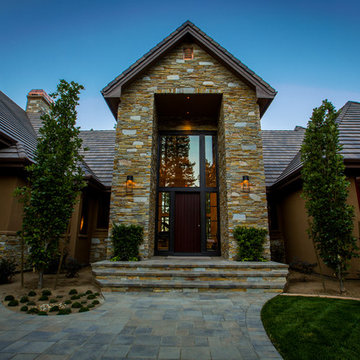
Avian Films
Bild på ett stort rustikt gult stenhus, med två våningar
Bild på ett stort rustikt gult stenhus, med två våningar
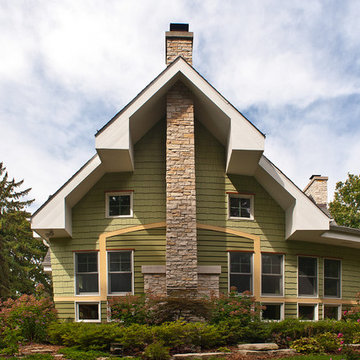
Extensive remodel of a 1940s ranch to expand and modernize the home, create more living space, and maximize home's surrounding property.
Idéer för mellanstora amerikanska gröna trähus, med två våningar och valmat tak
Idéer för mellanstora amerikanska gröna trähus, med två våningar och valmat tak
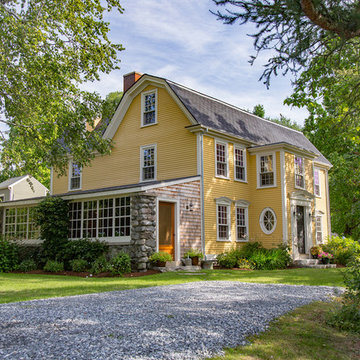
The Johnson-Thompson house is the oldest house in Winchester, MA, dating back to the early 1700s. The addition and renovation expanded the structure and added three full bathrooms including a spacious two-story master bathroom, as well as an additional bedroom for the daughter. The kitchen was moved and expanded into a large open concept kitchen and family room, creating additional mud-room and laundry space. But with all the new improvements, the original historic fabric and details remain. The moldings are copied from original pieces, salvaged bricks make up the kitchen backsplash. Wood from the barn was reclaimed to make sliding barn doors. The wood fireplace mantels were carefully restored and original beams are exposed throughout the house. It's a wonderful example of modern living and historic preservation.
Eric Roth
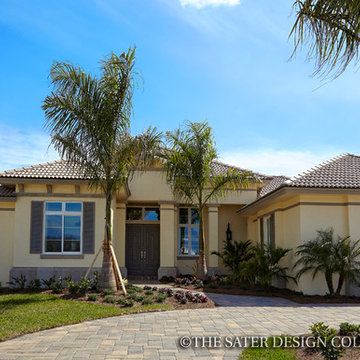
The Sater Design Collection's luxury, British West Indies home "Delvento" (Plan #6579). saterdesign.com
Foto på ett stort tropiskt gult hus, med allt i ett plan och stuckatur
Foto på ett stort tropiskt gult hus, med allt i ett plan och stuckatur
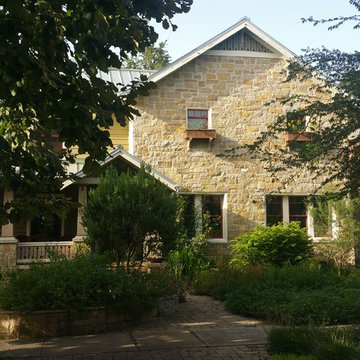
Remodeled with Milgard fiberglass windows. The color is called Cinnamon. We put a grid on the top of the window sash to create a cottage style look. These windows add beauty and efficiency.
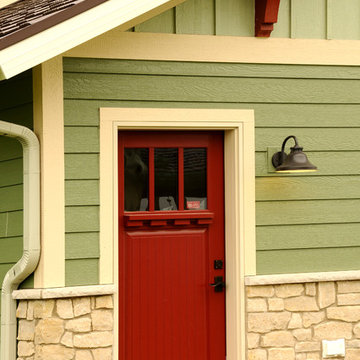
Side entrance to garage/studio space.
Idéer för att renovera ett mellanstort amerikanskt grönt trähus, med två våningar och sadeltak
Idéer för att renovera ett mellanstort amerikanskt grönt trähus, med två våningar och sadeltak
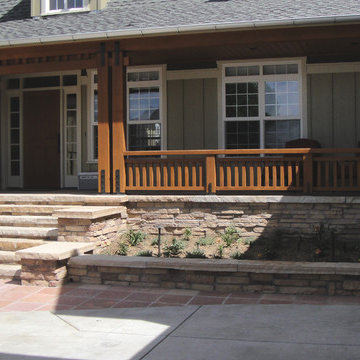
Paul Heller
Idéer för mellanstora amerikanska gröna hus, med två våningar, blandad fasad och sadeltak
Idéer för mellanstora amerikanska gröna hus, med två våningar, blandad fasad och sadeltak
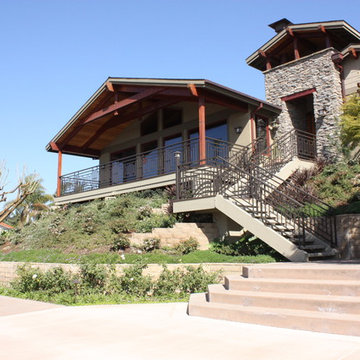
The entry and great room looking from the circular driveway. The entry stairs and great room balcony feature a custom made steel guardrail. Photo: Logan Anderson
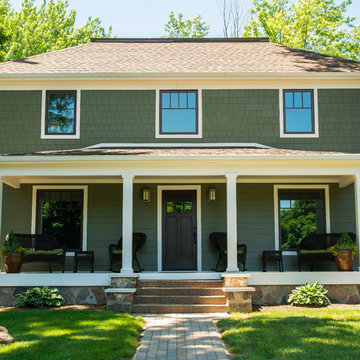
Main entry view of residence from street.
Inredning av ett lantligt grönt hus, med fiberplattor i betong
Inredning av ett lantligt grönt hus, med fiberplattor i betong

This house is adjacent to the first house, and was under construction when I began working with the clients. They had already selected red window frames, and the siding was unfinished, needing to be painted. Sherwin Williams colors were requested by the builder. They wanted it to work with the neighboring house, but have its own character, and to use a darker green in combination with other colors. The light trim is Sherwin Williams, Netsuke, the tan is Basket Beige. The color on the risers on the steps is slightly deeper. Basket Beige is used for the garage door, the indentation on the front columns, the accent in the front peak of the roof, the siding on the front porch, and the back of the house. It also is used for the fascia board above the two columns under the front curving roofline. The fascia and columns are outlined in Netsuke, which is also used for the details on the garage door, and the trim around the red windows. The Hardie shingle is in green, as is the siding on the side of the garage. Linda H. Bassert, Masterworks Window Fashions & Design, LLC
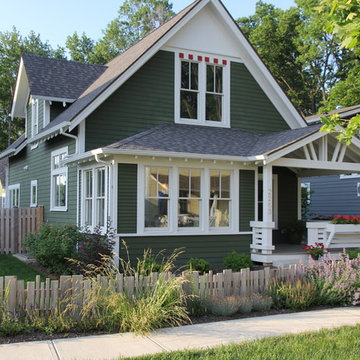
At Inglenook of Carmel, residents share common outdoor courtyards and pedestrian-friendly pathways where they can see one another during the comings and goings of the day, creating meaningful friendships and a true sense of community. Designed by renowned architect Ross Chapin, Inglenook of Carmel offers a range of two-, three-, and four-bedroom Cottage Home designs. From the colorful exterior paint and private flowerboxes to the custom built-ins and detailed design, each home is unique, just like the community.
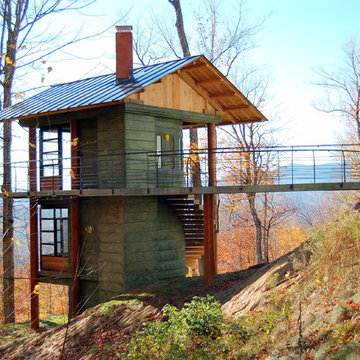
Foto på ett litet rustikt grönt betonghus, med två våningar, sadeltak och tak i metall
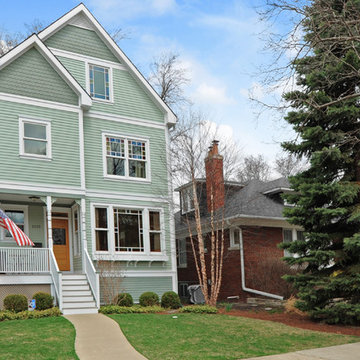
The front elevation of a newly built '1880's' home. The windows are simulated divided lites that have colored film used as window tinting to give it the look of traditional windows from that time period.
Kipnis Architecture + Planning
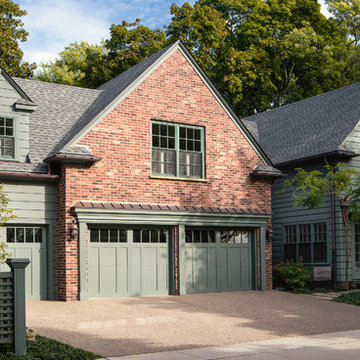
This early 20th century Poppleton Park home was originally 2548 sq ft. with a small kitchen, nook, powder room and dining room on the first floor. The second floor included a single full bath and 3 bedrooms. The client expressed a need for about 1500 additional square feet added to the basement, first floor and second floor. In order to create a fluid addition that seamlessly attached to this home, we tore down the original one car garage, nook and powder room. The addition was added off the northern portion of the home, which allowed for a side entry garage. Plus, a small addition on the Eastern portion of the home enlarged the kitchen, nook and added an exterior covered porch.
Special features of the interior first floor include a beautiful new custom kitchen with island seating, stone countertops, commercial appliances, large nook/gathering with French doors to the covered porch, mud and powder room off of the new four car garage. Most of the 2nd floor was allocated to the master suite. This beautiful new area has views of the park and includes a luxurious master bath with free standing tub and walk-in shower, along with a 2nd floor custom laundry room!
Attention to detail on the exterior was essential to keeping the charm and character of the home. The brick façade from the front view was mimicked along the garage elevation. A small copper cap above the garage doors and 6” half-round copper gutters finish the look.
KateBenjamin Photography
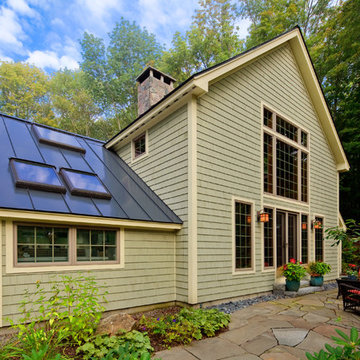
Yankee Barn Homes - The great room wall of windows includes a set of French doors which open onto the patio of this post and beam home.
Inspiration för ett stort vintage grönt trähus, med två våningar och sadeltak
Inspiration för ett stort vintage grönt trähus, med två våningar och sadeltak
24 012 foton på grönt, gult hus
3
