24 012 foton på grönt, gult hus
Sortera efter:
Budget
Sortera efter:Populärt i dag
81 - 100 av 24 012 foton
Artikel 1 av 3

A truly Modern Farmhouse - flows seamlessly from a bright, fresh indoors to outdoor covered porches, patios and garden setting. A blending of natural interior finish that includes natural wood flooring, interior walnut wood siding, walnut stair handrails, Italian calacatta marble, juxtaposed with modern elements of glass, tension- cable rails, concrete pavers, and metal roofing.
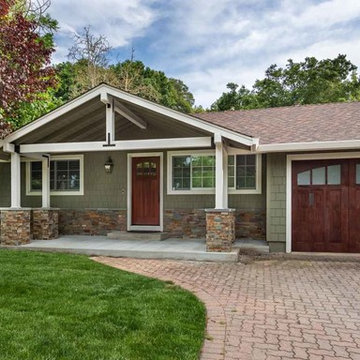
Inspiration för ett mellanstort amerikanskt grönt hus, med allt i ett plan, fiberplattor i betong, sadeltak och tak i shingel

Inspiration för ett mellanstort amerikanskt grönt trähus, med allt i ett plan och sadeltak

Front elevation, highlighting double-gable entry at the front porch with double-column detail at the porch and garage. Exposed rafter tails and cedar brackets are shown, along with gooseneck vintage-style fixtures at the garage doors..
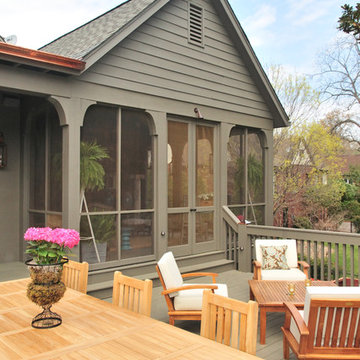
Landscape Design & Parterre Garden by Norman Johnson
Inspiration för stora klassiska gröna hus, med tre eller fler plan
Inspiration för stora klassiska gröna hus, med tre eller fler plan
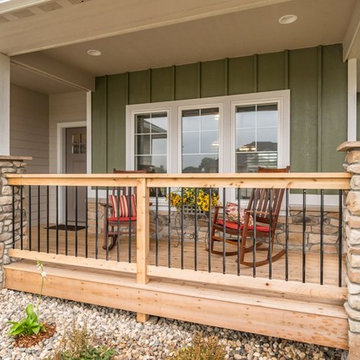
Photo Credit: Tim Hanson Photography
Bild på ett mellanstort vintage grönt hus, med allt i ett plan, blandad fasad, sadeltak och tak i shingel
Bild på ett mellanstort vintage grönt hus, med allt i ett plan, blandad fasad, sadeltak och tak i shingel
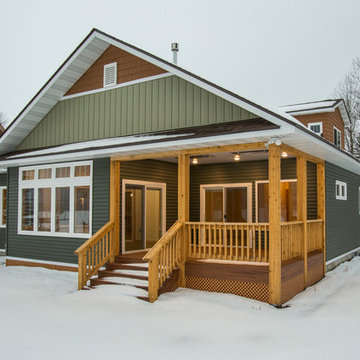
Inspiration för ett vintage grönt hus, med två våningar, sadeltak och tak i shingel
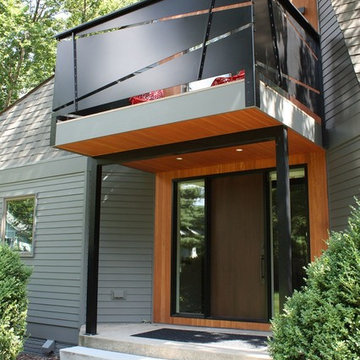
Complete renovation of Mid-Century Modern Home in Iowa City, Iowa.
Exempel på ett mycket stort retro grönt hus, med två våningar, fiberplattor i betong och tak i shingel
Exempel på ett mycket stort retro grönt hus, med två våningar, fiberplattor i betong och tak i shingel

Inspiration för ett mellanstort rustikt grönt hus, med två våningar, sadeltak och tak i shingel

Spruce & Pine Developer
Idéer för ett stort retro grönt hus, med allt i ett plan, valmat tak och tak i shingel
Idéer för ett stort retro grönt hus, med allt i ett plan, valmat tak och tak i shingel
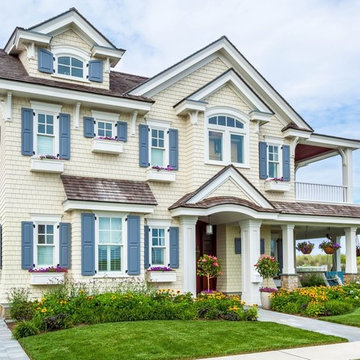
Bild på ett maritimt gult hus, med tre eller fler plan, sadeltak och tak i shingel
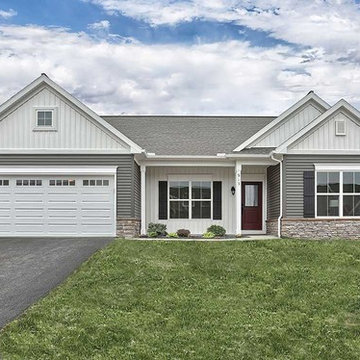
This 1-story home with inviting front porch includes a 2-car garage, 3 bedrooms and 2 full bathrooms. Hardwood flooring in the Foyer extends to the Family Room, Breakfast Area, Kitchen, and Laundry room. The Dining Room in the front of the home is adorned with elegant tray ceiling and craftsman style wainscoting and chair rail. The Family Room is accented by triple windows for plenty of sunlight and a cozy gas fireplace with stone surround. The Breakfast Area provides sliding glass door access to the deck. The Kitchen is well-appointed with HanStone quartz countertops with tile backsplash, an island with raised breakfast bar for eat-in seating, attractive cabinetry with crown molding, and stainless steel appliances. The Owner’s Suite, quietly situated to the back of the home, includes a large closet and a private bathroom with double bowl vanity and 5’ shower.

Exempel på ett stort klassiskt grönt hus, med två våningar, blandad fasad, sadeltak och tak i shingel
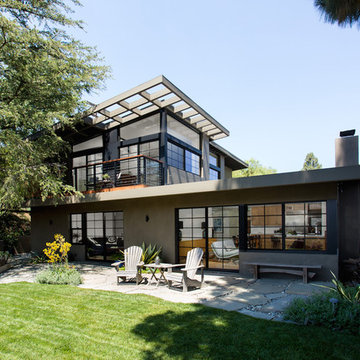
Rear yard from lawn corner. Windows were inspired by Japanese shoji screens and industrial loft window systems. Horizontal alignments of all window muntin bars were fully coordinated throughout. Photo by Clark Dugger
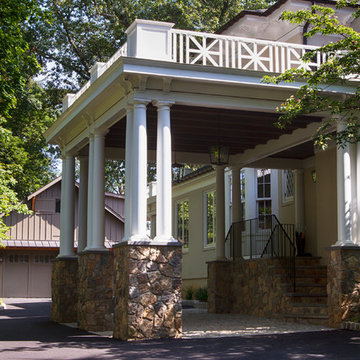
Stucco Italianate Renovation.
Photo by Gerry Wade Photography
Bild på ett mycket stort vintage gult hus, med tre eller fler plan, stuckatur, sadeltak och tak i shingel
Bild på ett mycket stort vintage gult hus, med tre eller fler plan, stuckatur, sadeltak och tak i shingel

Inredning av ett maritimt litet grönt hus, med allt i ett plan, fiberplattor i betong, sadeltak och tak i metall
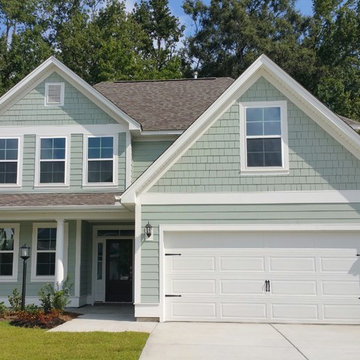
Idéer för mellanstora vintage gröna hus, med två våningar, sadeltak och tak i shingel
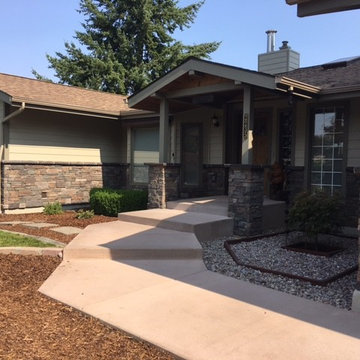
A sweet updated daylight rancher with beautiful custom Selkirk Stone installation
North Idaho Masonry & Hardscape Center, Inc
Inspiration för ett mellanstort rustikt grönt hus, med två våningar, valmat tak och tak i shingel
Inspiration för ett mellanstort rustikt grönt hus, med två våningar, valmat tak och tak i shingel
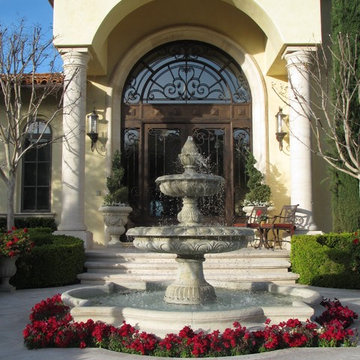
Hand Carved Limestone Fountain from Italy
Custom Fabricated Iron and Glass Entry
Klassisk inredning av ett mycket stort gult hus, med två våningar, stuckatur, valmat tak och tak med takplattor
Klassisk inredning av ett mycket stort gult hus, med två våningar, stuckatur, valmat tak och tak med takplattor
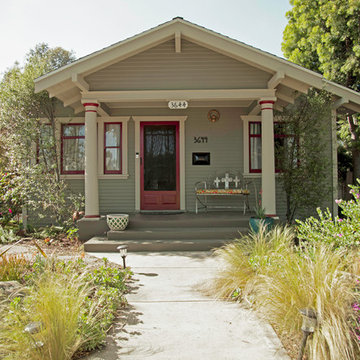
Front yard view of craftsman bungalow in historic California neighborhood featuring sage siding and red accents.
Idéer för små amerikanska gröna hus, med allt i ett plan
Idéer för små amerikanska gröna hus, med allt i ett plan
24 012 foton på grönt, gult hus
5