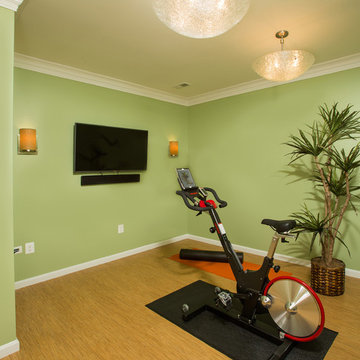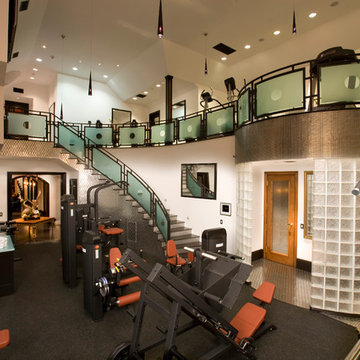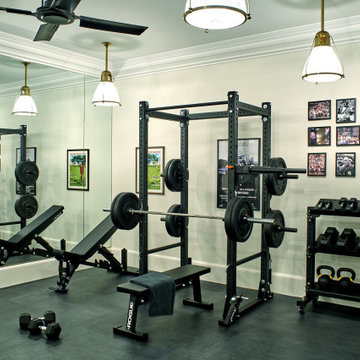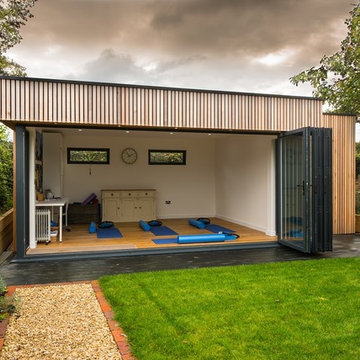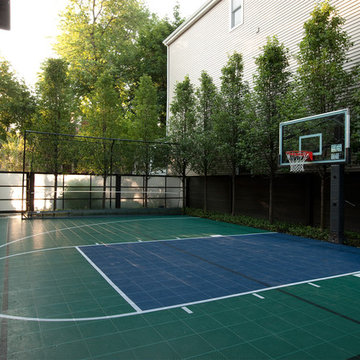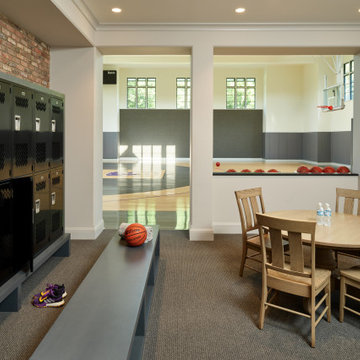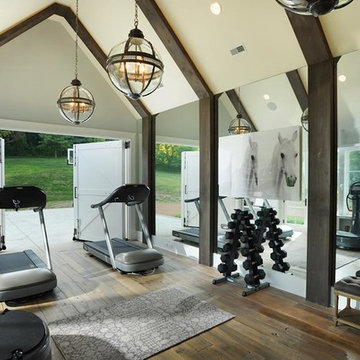892 foton på grönt hemmagym
Sortera efter:
Budget
Sortera efter:Populärt i dag
21 - 40 av 892 foton
Artikel 1 av 2

Cross-Fit Gym for all of your exercise needs.
Photos: Reel Tour Media
Idéer för stora funkis hemmagym med grovkök, med vita väggar, vinylgolv och svart golv
Idéer för stora funkis hemmagym med grovkök, med vita väggar, vinylgolv och svart golv
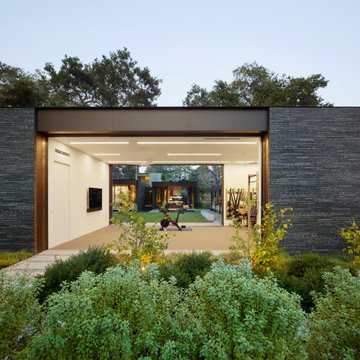
A freestanding structure set deep back into the site is a zen-like fitness/yoga studio as well as a guesthouse with a kitchenette
(Photography by: Matthew Millman)
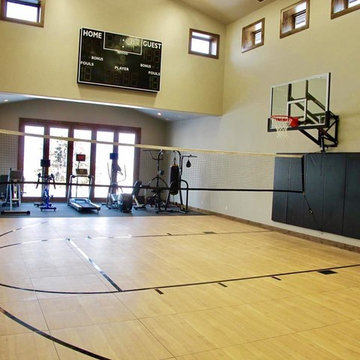
This beautiful indoor home court is built by SnapSports® - the flooring features the patented Maple Pro modular sports surfacing by SnapSports. 100% water-proof, no glues or fasteners, and installs quickly. THe same surface used by AAU, NBA, US Futsal, and many more.
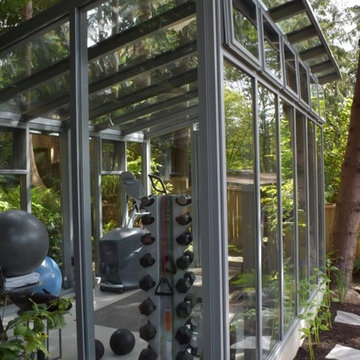
This custom freestanding lean to greenhouse has been converted into an outdoor gym. Rain or shine, the well ventilated space can be an escape to nature but not its elements. 10x14 with luxurious double glass glazing, this structure is a retreat from the everyday.

Customer Paradigm Photography
Modern inredning av ett hemmagym, med beige väggar och ljust trägolv
Modern inredning av ett hemmagym, med beige väggar och ljust trägolv
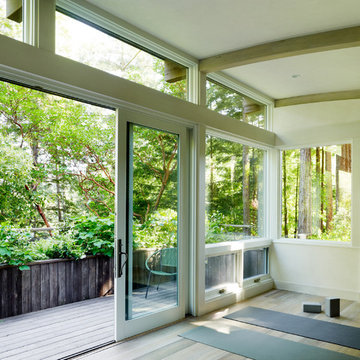
Photo by Joe Fletcher
General Contractor: JP Builders, Inc.
( http://www.houzz.com/pro/jpbuilders/jp-builders-inc)
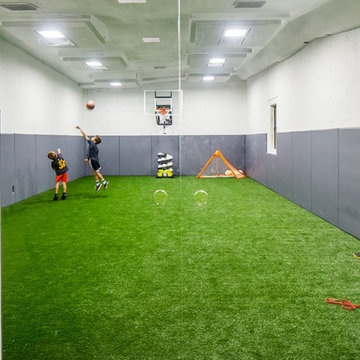
Interior Designer: Rini Kundu
Contractor: RJ Smith
Collaborating Architect: Doug Leach
Landscape: Jones Landscape LA
Photos: Ryan Garvin
Bild på ett funkis hemmagym
Bild på ett funkis hemmagym

Indoor home gymnasium for basketball, batting cage, volleyball and hopscotch. Interlocking Plastic Tiles
Foto på ett mellanstort vintage hemmagym med inomhusplan, med beige väggar och ljust trägolv
Foto på ett mellanstort vintage hemmagym med inomhusplan, med beige väggar och ljust trägolv
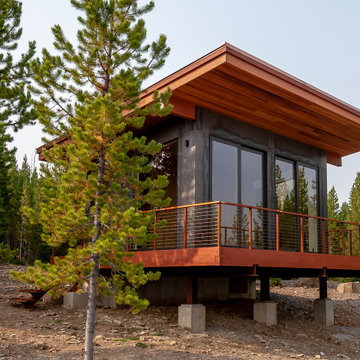
Inspiration för ett litet funkis hemmagym med yogastudio, med vita väggar, korkgolv och brunt golv
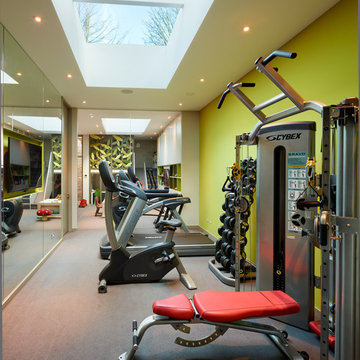
Stylish high performance home gym featuring mirrored wall in front of equipment and glass wall through to children's playroom to keep an eye on youngsters during work-outs.

In the hills of San Anselmo in Marin County, this 5,000 square foot existing multi-story home was enlarged to 6,000 square feet with a new dance studio addition with new master bedroom suite and sitting room for evening entertainment and morning coffee. Sited on a steep hillside one acre lot, the back yard was unusable. New concrete retaining walls and planters were designed to create outdoor play and lounging areas with stairs that cascade down the hill forming a wrap-around walkway. The goal was to make the new addition integrate the disparate design elements of the house and calm it down visually. The scope was not to change everything, just the rear façade and some of the side facades.
The new addition is a long rectangular space inserted into the rear of the building with new up-swooping roof that ties everything together. Clad in red cedar, the exterior reflects the relaxed nature of the one acre wooded hillside site. Fleetwood windows and wood patterned tile complete the exterior color material palate.
The sitting room overlooks a new patio area off of the children’s playroom and features a butt glazed corner window providing views filtered through a grove of bay laurel trees. Inside is a television viewing area with wetbar off to the side that can be closed off with a concealed pocket door to the master bedroom. The bedroom was situated to take advantage of these views of the rear yard and the bed faces a stone tile wall with recessed skylight above. The master bath, a driving force for the project, is large enough to allow both of them to occupy and use at the same time.
The new dance studio and gym was inspired for their two daughters and has become a facility for the whole family. All glass, mirrors and space with cushioned wood sports flooring, views to the new level outdoor area and tree covered side yard make for a dramatic turnaround for a home with little play or usable outdoor space previously.
Photo Credit: Paul Dyer Photography.
892 foton på grönt hemmagym
2
