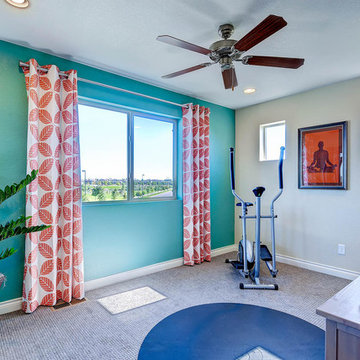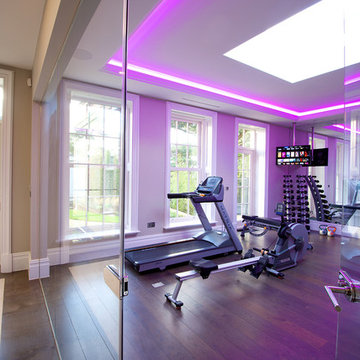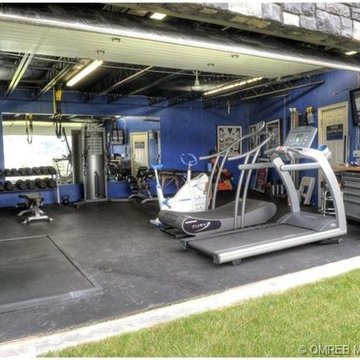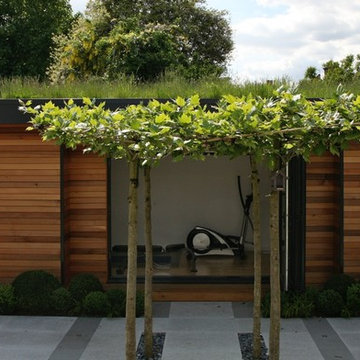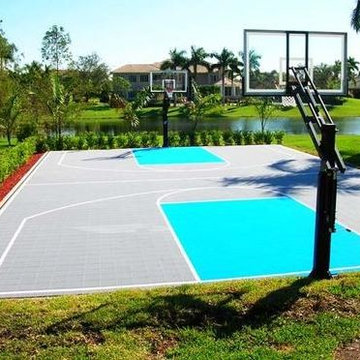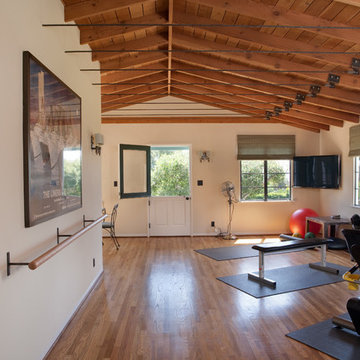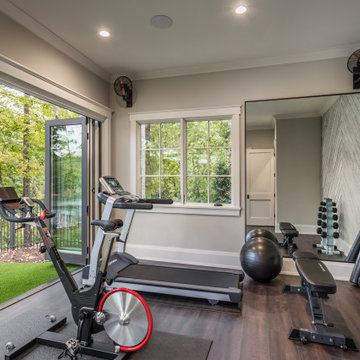890 foton på grönt hemmagym
Sortera efter:
Budget
Sortera efter:Populärt i dag
41 - 60 av 890 foton
Artikel 1 av 2

Bild på ett stort vintage hemmagym, med beige väggar, målat trägolv och svart golv

Modern Farmhouse designed for entertainment and gatherings. French doors leading into the main part of the home and trim details everywhere. Shiplap, board and batten, tray ceiling details, custom barrel tables are all part of this modern farmhouse design.
Half bath with a custom vanity. Clean modern windows. Living room has a fireplace with custom cabinets and custom barn beam mantel with ship lap above. The Master Bath has a beautiful tub for soaking and a spacious walk in shower. Front entry has a beautiful custom ceiling treatment.

Susan Fisher Photography
Bild på ett funkis hemmagym, med vita väggar, mellanmörkt trägolv och brunt golv
Bild på ett funkis hemmagym, med vita väggar, mellanmörkt trägolv och brunt golv
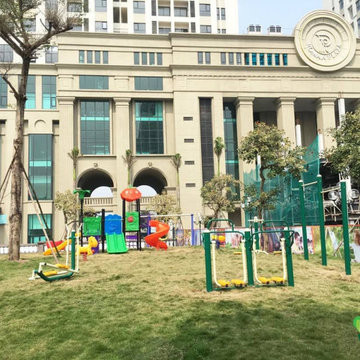
Go Green Play provides customize in the design, supply and installation of outdoor and indoor playground equipment with epdm flooring for children's playground equipment and safety flooring while ensuring creativity, interactive and safety aspects are incorporated in all our designs. Our range of products include integrated play sets, swings, seesaw, various spring riders, slides, water park play equipment, rope play equipment garden playground equipment and outdoor fitness play equipment. We also specialize in safety flooring for playground such as EPDM, interlocking mat and rubber tiles. Our playground equipment come in various pre-design or custom made which are suitable for public parks, residential parks, schools, hotels, shopping malls and various public amenity areas. These are available in various fascinating designs and colors as per the requirements of our client. Contact us for more information at info@gogreenplay.com

Freestanding exercise room off the master retreat separated by a Trellis.
Bild på ett litet vintage hemmagym med grovkök, med grå väggar, korkgolv och flerfärgat golv
Bild på ett litet vintage hemmagym med grovkök, med grå väggar, korkgolv och flerfärgat golv

This modern, industrial basement renovation includes a conversation sitting area and game room, bar, pool table, large movie viewing area, dart board and large, fully equipped exercise room. The design features stained concrete floors, feature walls and bar fronts of reclaimed pallets and reused painted boards, bar tops and counters of reclaimed pine planks and stripped existing steel columns. Decor includes industrial style furniture from Restoration Hardware, track lighting and leather club chairs of different colors. The client added personal touches of favorite album covers displayed on wall shelves, a multicolored Buzz mascott from Georgia Tech and a unique grid of canvases with colors of all colleges attended by family members painted by the family. Photos are by the architect.
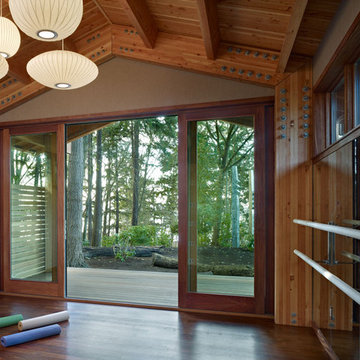
Exposed wood structure and wood finishes provide visual warmth and enrich the quality of the place.
Photo Credit: Benjamin Benschneider
Idéer för funkis hemmagym med yogastudio
Idéer för funkis hemmagym med yogastudio

Stuart Wade, Envision Virtual Tours
The design goal was to produce a corporate or family retreat that could best utilize the uniqueness and seclusion as the only private residence, deep-water hammock directly assessable via concrete bridge in the Southeastern United States.
Little Hawkins Island was seven years in the making from design and permitting through construction and punch out.
The multiple award winning design was inspired by Spanish Colonial architecture with California Mission influences and developed for the corporation or family who entertains. With 5 custom fireplaces, 75+ palm trees, fountain, courtyards, and extensive use of covered outdoor spaces; Little Hawkins Island is truly a Resort Residence that will easily accommodate parties of 250 or more people.
The concept of a “village” was used to promote movement among 4 independent buildings for residents and guests alike to enjoy the year round natural beauty and climate of the Golden Isles.
The architectural scale and attention to detail throughout the campus is exemplary.
From the heavy mud set Spanish barrel tile roof to the monolithic solid concrete portico with its’ custom carved cartouche at the entrance, every opportunity was seized to match the style and grace of the best properties built in a bygone era.
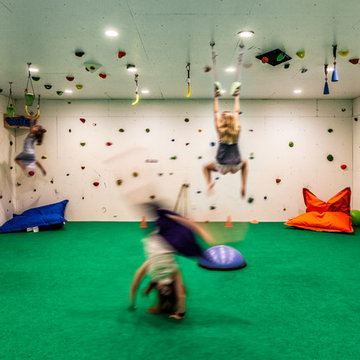
Photography by Rebecca Lehde
Idéer för att renovera ett stort funkis hemmagym med klättervägg, med vita väggar och heltäckningsmatta
Idéer för att renovera ett stort funkis hemmagym med klättervägg, med vita väggar och heltäckningsmatta
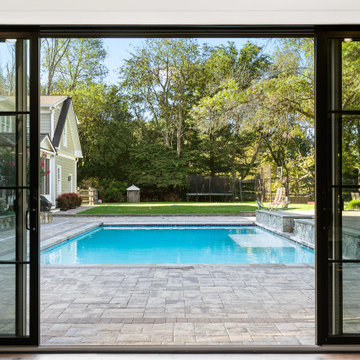
New home gym/pool house built by Makara ADU in Montgomery County MD. This Makara 375 space is the perfect size for a home gym, pool house, guest room and studio apartment. Visit www.makara-adu.com to learn more.

Beautifully designed by Giannetti Architects and skillfully built by Morrow & Morrow Construction in 2006 in the highly coveted guard gated Brentwood Circle. The stunning estate features 5bd/5.5ba including maid quarters, library, and detached pool house.
Designer finishes throughout with wide plank hardwood floors, crown molding, and interior service elevator. Sumptuous master suite and bath with large terrace overlooking pool and yard. 3 additional bedroom suites + dance studio/4th bedroom upstairs.
Spacious family room with custom built-ins, eat-in cook's kitchen with top of the line appliances and butler's pantry & nook. Formal living room w/ french limestone fireplace designed by Steve Gianetti and custom made in France, dining room, and office/library with floor-to ceiling mahogany built-in bookshelves & rolling ladder. Serene backyard with swimmer's pool & spa. Private and secure yet only minutes to the Village. This is a rare offering. Listed with Steven Moritz & Bruno Abisror. Post Rain - Jeff Ong Photos
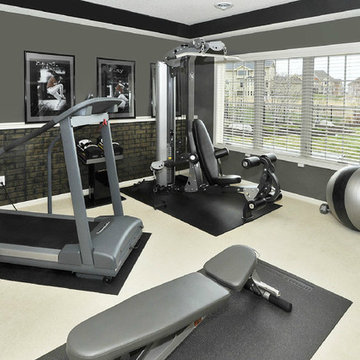
Flat black and pewter suede paint. Faux brick paneling was applied below chair rail and painted and glazed with metallic paint.
Idéer för att renovera ett funkis hemmagym
Idéer för att renovera ett funkis hemmagym
890 foton på grönt hemmagym
3

