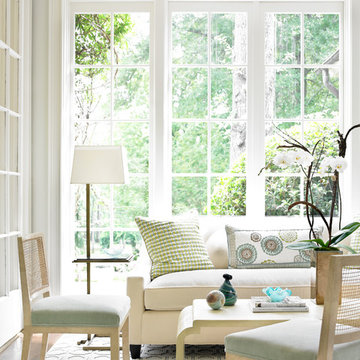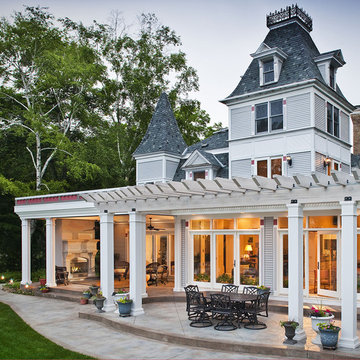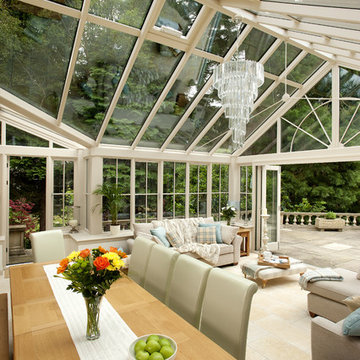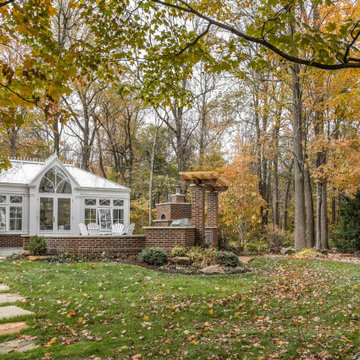253 foton på grönt uterum
Sortera efter:
Budget
Sortera efter:Populärt i dag
21 - 40 av 253 foton
Artikel 1 av 3
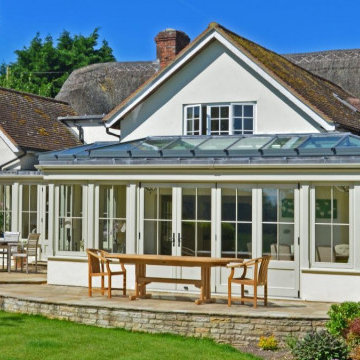
Twin Orangeries & Oak Garden Room for Thatched Family Home
This multi-phase project for this Grade II listed thatched family home in Hampshire has helped to transform this charming house and garden into a luxurious living space, packed full of features for today’s modern lifestyle.
Over several contracts, our customer chose David Salisbury to design and install effectively 3 different extensions: two orangeries and an oak garden room. We will take a look at each of these structures in turn.
Orangery for rear of property to extend kitchen
The first phase involved the design of a substantial orangery measuring just under 7.5 metres across by approximately 3m deep, extending across the main portion of the rear of this cottage.
This created a light-filled open place living space off the existing kitchen, designed to accommodate a large dining area. Whilst the French doors and extensive roof lantern are perhaps the central exterior design features, the basement spiral wine cellar is the most eye-catching design highlight from an interior perspective.
The overall design scheme needed to consider the removal of a couple of existing windows, one of which was a bay window, along with interior access to the utility room and connection to the new oak garden room. The complexity of this design and associated engineering required underline the benefits of choosing an award-winning manufacturer like David Salisbury.
The bespoke timber joinery is finished in the sympathetic shade of Pebble White, from our own unique colour palette.
Oak Garden Room
The separate oak garden room was designed, manufactured and installed in parallel with the main orangery. An interesting design, with a fully tiled roof to complement the rear gables of the original building, it was rounded off with oak weather boarding to complete the look.
Although connected with access to the orangery, this oak framed structure appears like a freestanding building. Combining the practicality of a utility room with a boot room, along with plenty of space for the family dogs, this design is the perfect marriage of form and function.
Re-thinking the existing orangery
Finally, a smaller legacy orangery needed updating, the result of a previous extension, in order to complement the look of the larger new orangery.
A new roof lantern and replacement joinery sides were designed and installed a couple of years after the initial projects. Utilising the same Pebble White paint finish and same design features, this original orangery link has now been updated to create a join-up look across the rear of the main part of the home.
As with every listed building project, the key was to ensure the design was sympathetic to the original building. David Salisbury handled all of the planning permission and listed building consents, with a detailed Heritage Statement, written by our designer Nigel Blake, a key consideration.
With every element of this project now complete, the rear of this property has been truly transformed – with a significantly increased footprint, stylish additional living space and views of the beautifully tended gardens.
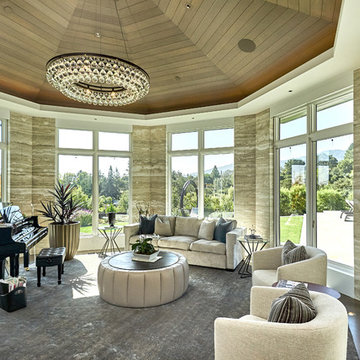
Mark Pinkerton - Vi360 photography
Bild på ett mycket stort maritimt uterum, med mörkt trägolv, tak och brunt golv
Bild på ett mycket stort maritimt uterum, med mörkt trägolv, tak och brunt golv
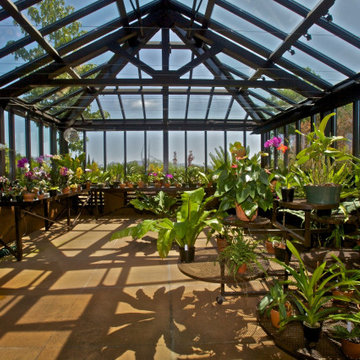
This orchid house offers several different glazing options to maximize orchid growth with UV filters and an automatic shade cloth system.
Bild på ett funkis uterum
Bild på ett funkis uterum
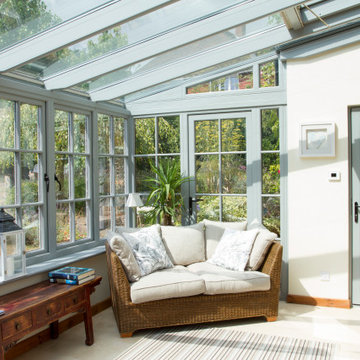
Inside the conservatory is a light and airy room, with our temperature control New Generation Glass installed throughout, to keep the temperature comfortable whatever the weather. The inside has been tastefully decorated with a combination of bare stone where the original external wall connects to the new room, and magnolia paint for the new internal and dwarf walls. The customer chose to include a timber glass panelled door between the conservatory and the property to match the style of the conservatory, which still allows light through while closing the conservatory off from the main home when required. The installation of natural coloured stone tiles helps to keep the room cool in summer while being practical for muddy feet and paws! The addition of a natural striped rug and rattan furniture creates a homely and inviting environment in which to relax, entertain and enjoy the garden and flowering blooms.
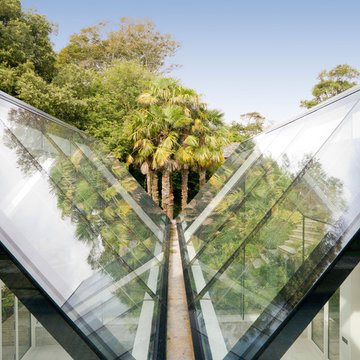
This structural glass addition to a Grade II Listed Arts and Crafts-inspired House built in the 20thC replaced an existing conservatory which had fallen into disrepair.
The replacement conservatory was designed to sit on the footprint of the previous structure, but with a significantly more contemporary composition.
Working closely with conservation officers to produce a design sympathetic to the historically significant home, we developed an innovative yet sensitive addition that used locally quarried granite, natural lead panels and a technologically advanced glazing system to allow a frameless, structurally glazed insertion which perfectly complements the existing house.
The new space is flooded with natural daylight and offers panoramic views of the gardens beyond.
Photograph: Collingwood Photography
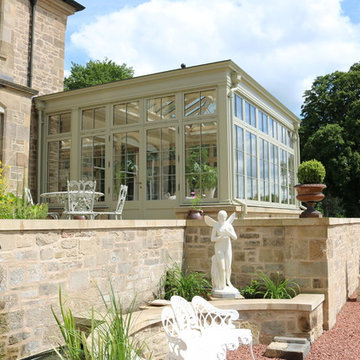
Hampton Conservatories & Orangeries
Exempel på ett mycket stort klassiskt uterum
Exempel på ett mycket stort klassiskt uterum
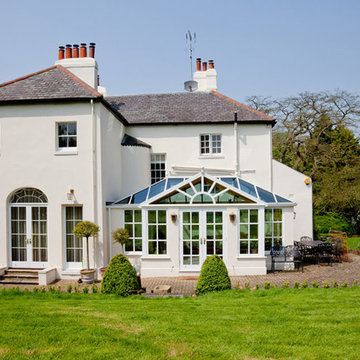
Grade II listed building sunburst gable oak conservatory
http://www.conservatoryphotos.co.uk/virtual-tours/virtual-tour-colbert/
http://www.fitzgeraldphotographic.co.uk/
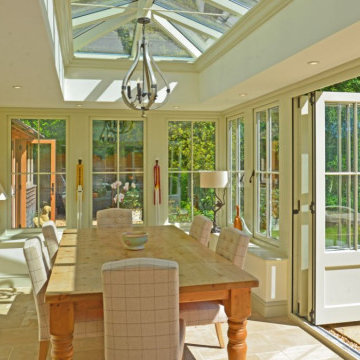
Twin Orangeries & Oak Garden Room for Thatched Family Home
This multi-phase project for this Grade II listed thatched family home in Hampshire has helped to transform this charming house and garden into a luxurious living space, packed full of features for today’s modern lifestyle.
Over several contracts, our customer chose David Salisbury to design and install effectively 3 different extensions: two orangeries and an oak garden room. We will take a look at each of these structures in turn.
Orangery for rear of property to extend kitchen
The first phase involved the design of a substantial orangery measuring just under 7.5 metres across by approximately 3m deep, extending across the main portion of the rear of this cottage.
This created a light-filled open place living space off the existing kitchen, designed to accommodate a large dining area. Whilst the French doors and extensive roof lantern are perhaps the central exterior design features, the basement spiral wine cellar is the most eye-catching design highlight from an interior perspective.
The overall design scheme needed to consider the removal of a couple of existing windows, one of which was a bay window, along with interior access to the utility room and connection to the new oak garden room. The complexity of this design and associated engineering required underline the benefits of choosing an award-winning manufacturer like David Salisbury.
The bespoke timber joinery is finished in the sympathetic shade of Pebble White, from our own unique colour palette.
Oak Garden Room
The separate oak garden room was designed, manufactured and installed in parallel with the main orangery. An interesting design, with a fully tiled roof to complement the rear gables of the original building, it was rounded off with oak weather boarding to complete the look.
Although connected with access to the orangery, this oak framed structure appears like a freestanding building. Combining the practicality of a utility room with a boot room, along with plenty of space for the family dogs, this design is the perfect marriage of form and function.
Re-thinking the existing orangery
Finally, a smaller legacy orangery needed updating, the result of a previous extension, in order to complement the look of the larger new orangery.
A new roof lantern and replacement joinery sides were designed and installed a couple of years after the initial projects. Utilising the same Pebble White paint finish and same design features, this original orangery link has now been updated to create a join-up look across the rear of the main part of the home.
As with every listed building project, the key was to ensure the design was sympathetic to the original building. David Salisbury handled all of the planning permission and listed building consents, with a detailed Heritage Statement, written by our designer Nigel Blake, a key consideration.
With every element of this project now complete, the rear of this property has been truly transformed – with a significantly increased footprint, stylish additional living space and views of the beautifully tended gardens.
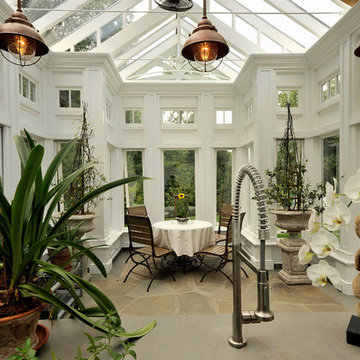
Architecture as a Backdrop for Living™
©2015 Carol Kurth Architecture, PC
www.carolkurtharchitects.com
(914) 234-2595 | Bedford, NY
Westchester Architect and Interior Designer
Photography by Peter Krupenye
Construction by Legacy Construction Northeast
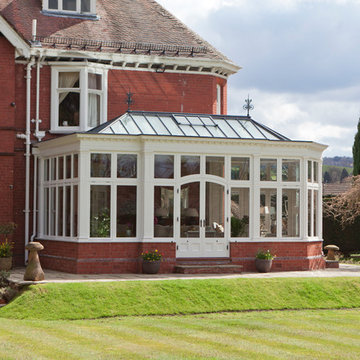
The design for this orangery took inspiration from architectural detail on the main house to produce a unique yet perfectly inclusive look.
The clerestory and curved detail to the door set match those on the house and the design required shaped corner columns to the facets.
Vale Paint Colour- Lighthouse
Size- 6.9M X 4.5 M
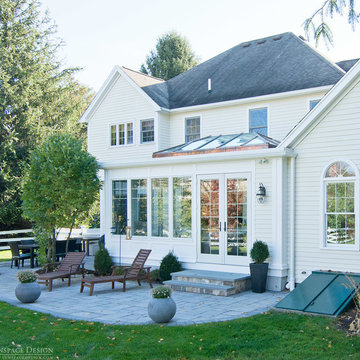
In 2014, these clients came to Sunspace with a sketch and a dream of enlarging their kitchen. The goal was to create a much larger, open room flooded with natural light. Sunspace worked with the clients to design a space that would meet their goals, and the results are presented here.
The most important facet of this project was the design and inclusion of a large double hip skylight centered in the ceiling of the new space. The size of the skylight required a concealed steel frame to carry the long spans and provide the desired levels of natural lighting.
Sunspace coordinated the entire project from design to kitchen renovation to completion. The space is open and light. Because the kitchen work area became part of the unified space, the client was left with a great place for family and friends to gather. Additional customization throughout the kitchen and the introduction of elegant wood flooring added to the appeal and warmth of this truly magnificent family space.
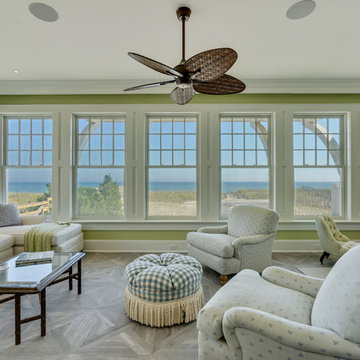
Motion City Media
Inspiration för mellanstora maritima uterum, med klinkergolv i keramik, tak och grått golv
Inspiration för mellanstora maritima uterum, med klinkergolv i keramik, tak och grått golv
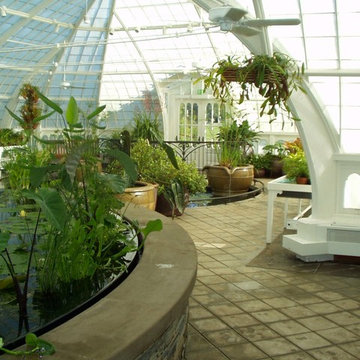
The original conservatory was built back in the 1880's, this reconstruction project had to try and use the same craftsmanship that was used back in that time so the new conservatory had the look of old but the structure of new engineering…. this was a great project to be involved in.

This structural glass addition to a Grade II Listed Arts and Crafts-inspired House built in the 20thC replaced an existing conservatory which had fallen into disrepair.
The replacement conservatory was designed to sit on the footprint of the previous structure, but with a significantly more contemporary composition.
Working closely with conservation officers to produce a design sympathetic to the historically significant home, we developed an innovative yet sensitive addition that used locally quarried granite, natural lead panels and a technologically advanced glazing system to allow a frameless, structurally glazed insertion which perfectly complements the existing house.
The new space is flooded with natural daylight and offers panoramic views of the gardens beyond.
Photograph: Collingwood Photography
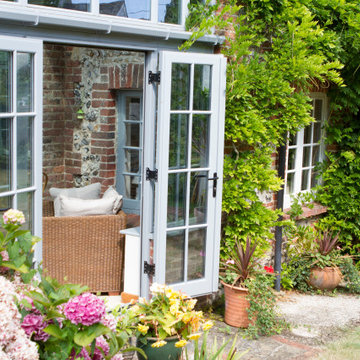
Inside the conservatory is a light and airy room, with our temperature control New Generation Glass installed throughout, to keep the temperature comfortable whatever the weather. The inside has been tastefully decorated with a combination of bare stone where the original external wall connects to the new room, and magnolia paint for the new internal and dwarf walls. The customer chose to include a timber glass panelled door between the conservatory and the property to match the style of the conservatory, which still allows light through while closing the conservatory off from the main home when required. The installation of natural coloured stone tiles helps to keep the room cool in summer while being practical for muddy feet and paws! The addition of a natural striped rug and rattan furniture creates a homely and inviting environment in which to relax, entertain and enjoy the garden and flowering blooms.
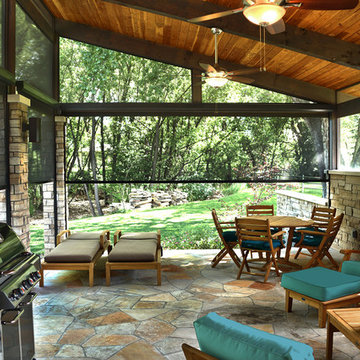
Gorgeous insect-proof sheer shades makes sure that your investment in a beautiful outdoor space will never be wasted due to insects. Stop those No See Ums and mosquitoes and reclaim your outdoor space!
253 foton på grönt uterum
2
