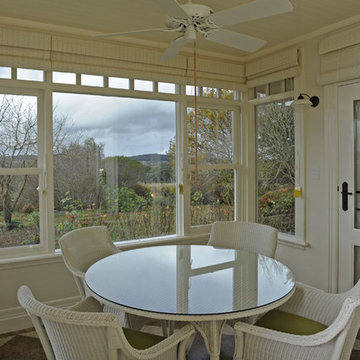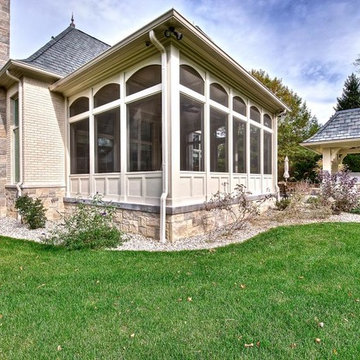253 foton på grönt uterum
Sortera efter:
Budget
Sortera efter:Populärt i dag
41 - 60 av 253 foton
Artikel 1 av 3
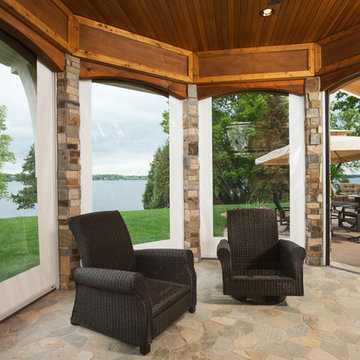
Phantom Retractable Vinyl and Mesh Partnering On Another Porch On The Point. Vinyl partnering with mesh makes for a year around porch possible.
Inredning av ett klassiskt stort uterum, med skiffergolv, tak och grått golv
Inredning av ett klassiskt stort uterum, med skiffergolv, tak och grått golv
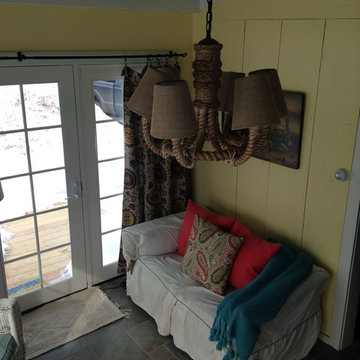
Hello bright, open spaces!! For such a small room it sure packs in the sunshine and comfort!
Idéer för små lantliga uterum, med skiffergolv, en öppen vedspis och tak
Idéer för små lantliga uterum, med skiffergolv, en öppen vedspis och tak
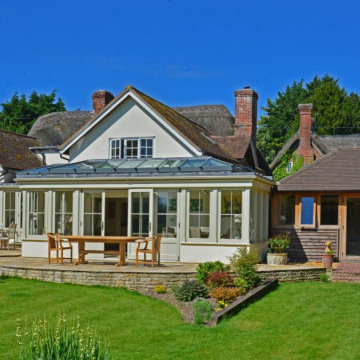
Twin Orangeries & Oak Garden Room for Thatched Family Home
This multi-phase project for this Grade II listed thatched family home in Hampshire has helped to transform this charming house and garden into a luxurious living space, packed full of features for today’s modern lifestyle.
Over several contracts, our customer chose David Salisbury to design and install effectively 3 different extensions: two orangeries and an oak garden room. We will take a look at each of these structures in turn.
Orangery for rear of property to extend kitchen
The first phase involved the design of a substantial orangery measuring just under 7.5 metres across by approximately 3m deep, extending across the main portion of the rear of this cottage.
This created a light-filled open place living space off the existing kitchen, designed to accommodate a large dining area. Whilst the French doors and extensive roof lantern are perhaps the central exterior design features, the basement spiral wine cellar is the most eye-catching design highlight from an interior perspective.
The overall design scheme needed to consider the removal of a couple of existing windows, one of which was a bay window, along with interior access to the utility room and connection to the new oak garden room. The complexity of this design and associated engineering required underline the benefits of choosing an award-winning manufacturer like David Salisbury.
The bespoke timber joinery is finished in the sympathetic shade of Pebble White, from our own unique colour palette.
Oak Garden Room
The separate oak garden room was designed, manufactured and installed in parallel with the main orangery. An interesting design, with a fully tiled roof to complement the rear gables of the original building, it was rounded off with oak weather boarding to complete the look.
Although connected with access to the orangery, this oak framed structure appears like a freestanding building. Combining the practicality of a utility room with a boot room, along with plenty of space for the family dogs, this design is the perfect marriage of form and function.
Re-thinking the existing orangery
Finally, a smaller legacy orangery needed updating, the result of a previous extension, in order to complement the look of the larger new orangery.
A new roof lantern and replacement joinery sides were designed and installed a couple of years after the initial projects. Utilising the same Pebble White paint finish and same design features, this original orangery link has now been updated to create a join-up look across the rear of the main part of the home.
As with every listed building project, the key was to ensure the design was sympathetic to the original building. David Salisbury handled all of the planning permission and listed building consents, with a detailed Heritage Statement, written by our designer Nigel Blake, a key consideration.
With every element of this project now complete, the rear of this property has been truly transformed – with a significantly increased footprint, stylish additional living space and views of the beautifully tended gardens.
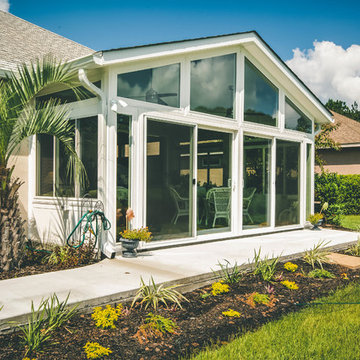
Custom built cathedral room in warm climate.
Foto på ett mellanstort funkis uterum
Foto på ett mellanstort funkis uterum
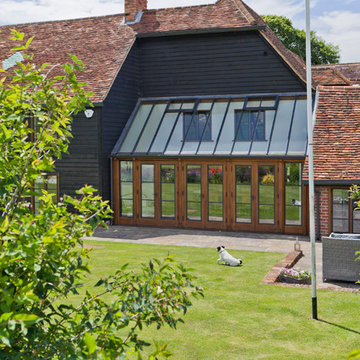
Impressive oak conservatory housing the dining area.
Exempel på ett stort klassiskt uterum
Exempel på ett stort klassiskt uterum
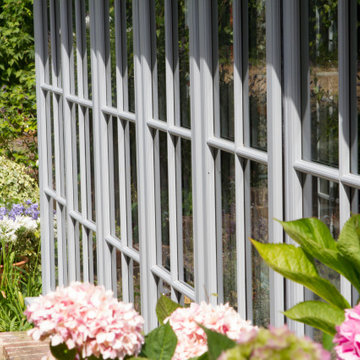
The frames have been expertly crafted from quality hardwood timber painted in a subtle grey tone, obtained from naturally sustainable sources to create an elegant and traditional structure, which echoes the styles of the period home. Even down to the smallest details like the carved corner frames that add a delicate bevelled line design, and the ironmongery on door handles and window fasteners and stays that reflect the traditional home’s style, show the quality and attention to detail in this build. The window style and fenestration chosen is a Georgian Barred design, which creates smaller individual glass panes, intersected by the timber frames. This helps to create an aesthetic that is complementary to the original windows and doors of the customers home and makes for a stunning feature when viewed from the inside and the end of the garden.
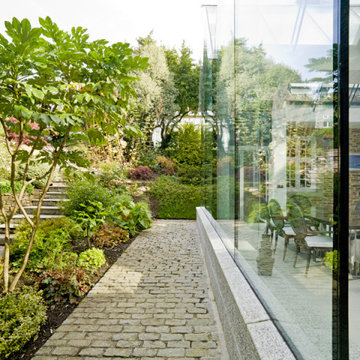
This structural glass addition to a Grade II Listed Arts and Crafts-inspired House built in the 20thC replaced an existing conservatory which had fallen into disrepair.
The replacement conservatory was designed to sit on the footprint of the previous structure, but with a significantly more contemporary composition.
Working closely with conservation officers to produce a design sympathetic to the historically significant home, we developed an innovative yet sensitive addition that used locally quarried granite, natural lead panels and a technologically advanced glazing system to allow a frameless, structurally glazed insertion which perfectly complements the existing house.
The new space is flooded with natural daylight and offers panoramic views of the gardens beyond.
Photograph: Collingwood Photography
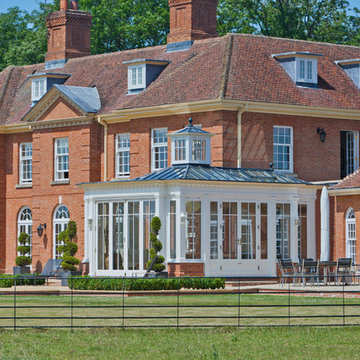
The design incorporates a feature lantern and a large flat roof section linking the conservatory to the main house and adjacent buildings.
Our conservatory site team worked closely with the client's builder in the construction of this orangery which links two buildings. It incorporates a decorative lantern providing an interesting roof and decorative feature to the inside, and giving height to the structure from the outside.
Folding doors open the conservatory onto spectacular views of the surrounding parkland.
Vale Paint Colour-Exterior Vale White, Interior Taylor Cream
Size- 6.6M X 4.9M

Mural of the Apparitions at Fatima. Since photos this summer, mural has been professionally framed. Time lapse of entire week-long process found on youtube and on my artist website: soniajacksonsummers.weebly.com
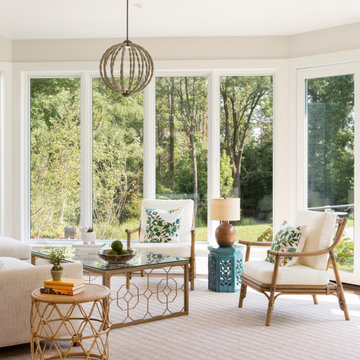
The sunroom addition was designed to be a quiet respite to enjoy the garden views.
Idéer för ett mycket stort klassiskt uterum, med mellanmörkt trägolv, tak och brunt golv
Idéer för ett mycket stort klassiskt uterum, med mellanmörkt trägolv, tak och brunt golv
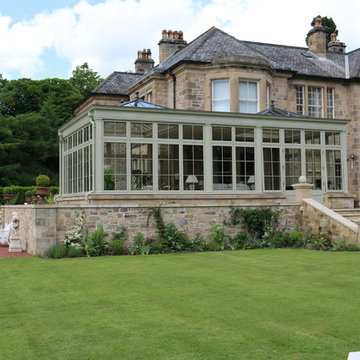
Hampton Conservatories & Orangeries
Idéer för ett mycket stort klassiskt uterum
Idéer för ett mycket stort klassiskt uterum
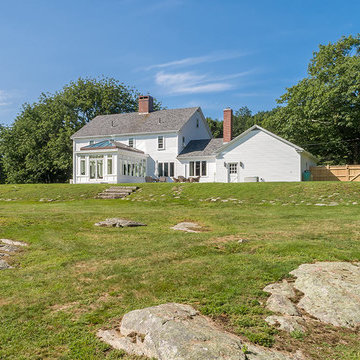
Every now and again we have the good fortune to provide our services in a location with stunningly gorgeous scenery. This Cape Neddick, Maine project represents one of those occasions. Nestled in the client’s backyard, the custom glass conservatory we designed and built offers breathtaking views of the Cape Neddick River flowing nearby. The picturesque result is a great example of how our custom glass enclosures can enhance your daily experience of the natural beauty that already surrounds your home.
This conservatory is iconic in its form, designed and styled to match the existing look of the client’s residence, and built to withstand the full brunt of a New England winter. Positioned to maximize views of the river, the glass addition is completed by an adjacent outdoor patio area which provides additional seating and room to entertain. The new space is annexed directly to the home via a steel-reinforced opening into the kitchen in order to provide a convenient access path between the home’s interior and exterior.
The mahogany glass roof frame was engineered in our workshop and then transported to the job site and positioned via crane in order to speed construction time without sacrificing quality. The conservatory’s exterior has been painted white to match the home. The floor frame sits atop helical piers and we used wide pine boards for the interior floor. As always, we selected some of the best US-made insulated glass on the market to complete the project. Low-e and argon gas-filled, these panes will provide the R values that make this a true four-season structure.
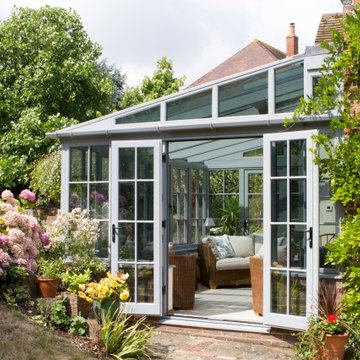
The frames have been expertly crafted from quality hardwood timber painted in a subtle grey tone, obtained from naturally sustainable sources to create an elegant and traditional structure, which echoes the styles of the period home. Even down to the smallest details like the carved corner frames that add a delicate bevelled line design, and the ironmongery on door handles and window fasteners and stays that reflect the traditional home’s style, show the quality and attention to detail in this build. The window style and fenestration chosen is a Georgian Barred design, which creates smaller individual glass panes, intersected by the timber frames. This helps to create an aesthetic that is complementary to the original windows and doors of the customers home and makes for a stunning feature when viewed from the inside and the end of the garden.
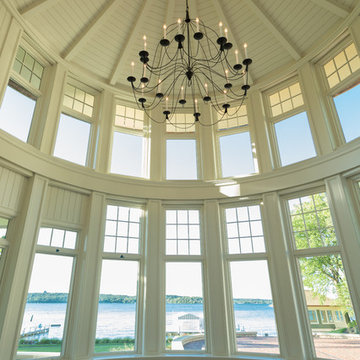
Lowell Custom Homes, Lake Geneva, WI. Lake house in Fontana, Wi. Rotunda sunroom overlooking Geneva Lake with boat docks and boathouse. Two story windows and transoms with grids, white paneled ceiling and iron chandelier
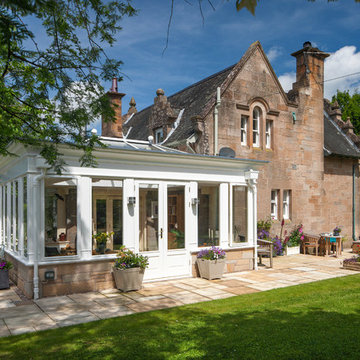
This lovely bright orangery captures the light from the sunniest part of the garden and throws it into the house. A wood burning stove keeps it cosy at night and travertine flooring keeps it airy during long summer days.
Heavy fluting externally give this bespoke hardwood orangery a real sense of belonging.
Photo by Colin Bell
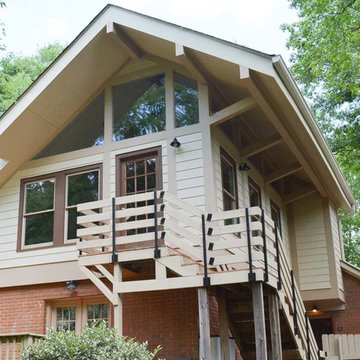
Rear shot showing the glass work under the structural ridge beam.
Eklektisk inredning av ett mellanstort uterum, med mellanmörkt trägolv och takfönster
Eklektisk inredning av ett mellanstort uterum, med mellanmörkt trägolv och takfönster
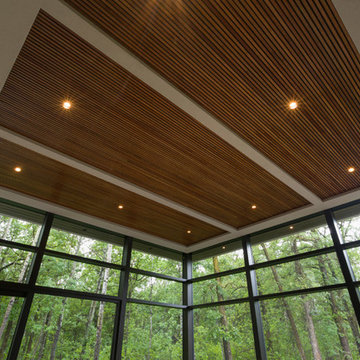
This ceiling detail shows up in multiple rooms of this home. It's made of 1" x 1" oak on a black background. In this case it's framed with acrylic stucco.
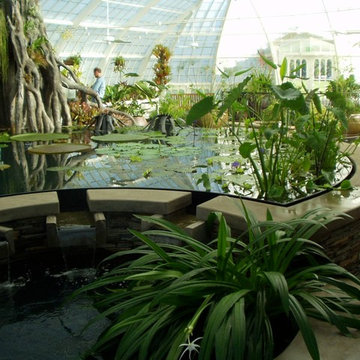
There were several levels of pools that were all part of the main pool. Every detail had to be considered from flow rates to capacity of pools to volume of over all water. Water in motion is so important in designing and planning a feature like this.
253 foton på grönt uterum
3
