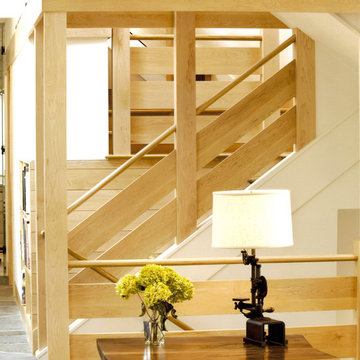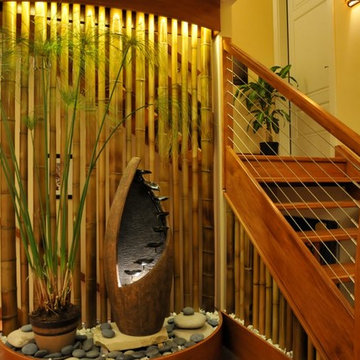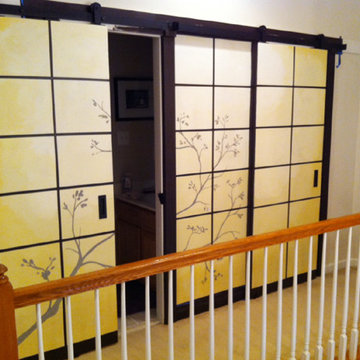169 foton på gul trappa
Sortera efter:
Budget
Sortera efter:Populärt i dag
21 - 40 av 169 foton
Artikel 1 av 3
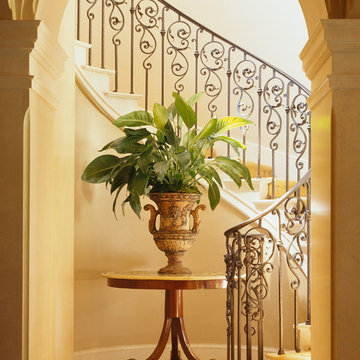
Inspiration för en mellanstor vintage svängd trappa i kalk, med sättsteg i kalk och räcke i metall
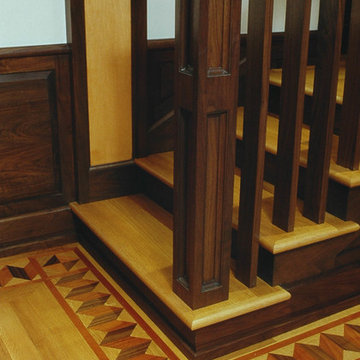
Inspiration för en mellanstor amerikansk rak trappa i trä, med sättsteg i målat trä och räcke i trä

The Stair is open to the Entry, Den, Hall, and the entire second floor Hall. The base of the stair includes a built-in lift-up bench for storage and seating. Wood risers, treads, ballusters, newel posts, railings and wainscoting make for a stunning focal point of both levels of the home. A large transom window over the Stair lets in ample natural light and will soon be home to a custom stained glass window designed and made by the homeowner.
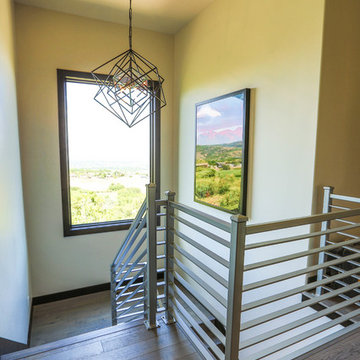
Inredning av en modern stor u-trappa i trä, med sättsteg i trä och räcke i metall
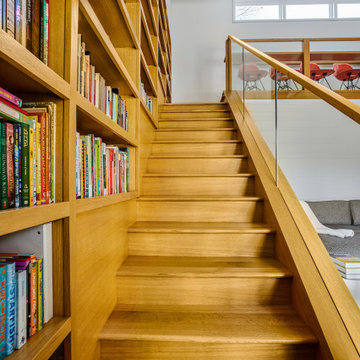
A great room with clerestory windows and a unique loft area is perfect for both relaxing and working/studying from home. Design and construction by Meadowlark Design + Build in Ann Arbor, Michigan. Professional photography by Sean Carter.
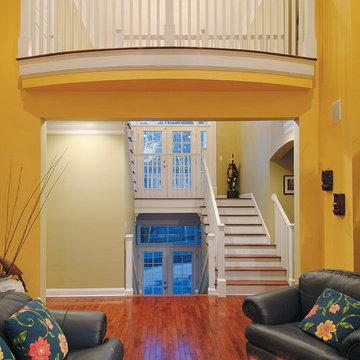
Staircase and Loft. The Sater Design Collection's luxury, cottage home plan "Santa Rosa" (Plan #6808). saterdesign.com
Maritim inredning av en stor l-trappa i trä, med sättsteg i målat trä
Maritim inredning av en stor l-trappa i trä, med sättsteg i målat trä
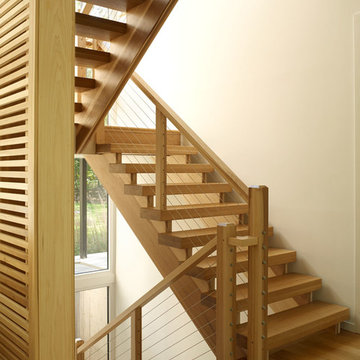
Living Wood Design collaborated on a custom live edge black walnut dining table with Allison Babcock, a Sag Harbor, NY designer with an elegant approach to interior design. This live edge black walnut table was handcrafted in Living Wood Design's Muskoka, Ontario studio, with custom made modern white steel base and shipped to Sag Harbor. This contemporary dining table perfectly complements the interior in this beautiful renovation.
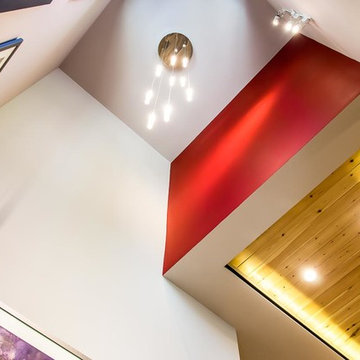
A warm contemporary plan, with a distinctive stairwell tower. They chose us because of the variety of styles we’ve built in the past, the other satisfied clients they spoke with, and our transparent financial reporting throughout the building process. Positioned on the site for privacy and to protect the natural vegetation, it was important that all the details—including disability access throughout.
A professional lighting designer specified all-LED lighting. Energy-efficient geothermal HVAC, expansive windows, and clean, finely finished details. Built on a sloped lot, the 3,300-sq.-ft. home appears modest in size from the driveway, but the expansive, finished lower level, with ample windows, offers several useful spaces, for everyday living and guest quarters.
Contemporary exterior features a custom milled front entry & nickel gap vertical siding. Unique, 17'-tall stairwell tower, with plunging 9-light LED pendant fixture. Custom, handcrafted concrete hearth spans the entire fireplace. Lower level includes an exercise room, outfitted for an Endless Pool.
Parade of Homes Tour Silver Medal award winner.
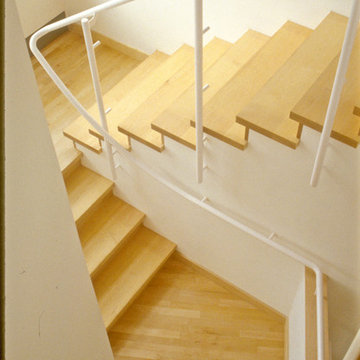
New interior stairs with multiple landings for ease of use at any age. Generous width, well lit, and with a continuous railing from floor to floor for safety & code compliance. Railing was custom fabricated by a yacht supplier and powder coated for great looks & a long life in a marine environment: i.e. front row at the beach. Awaiting the laminated shoji glass infill panel for the upper flight of stairs. ©2014 felix day pretsch
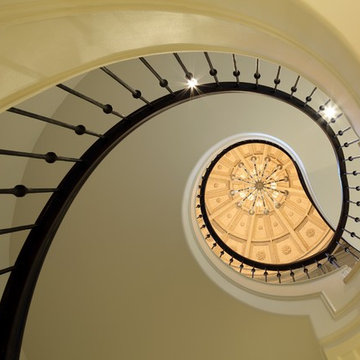
Idéer för en stor klassisk spiraltrappa i trä, med sättsteg i målat trä och räcke i flera material
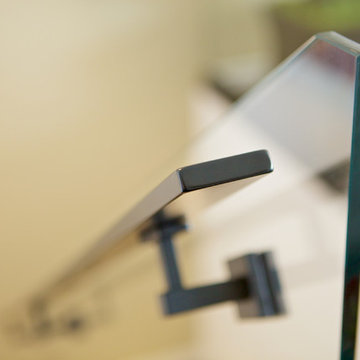
New staircase links the original art deco main floor to the new modern ground floor. Detail of the custom powder coated steel handrail.
Inspiration för mellanstora moderna u-trappor i trä, med sättsteg i trä och räcke i glas
Inspiration för mellanstora moderna u-trappor i trä, med sättsteg i trä och räcke i glas
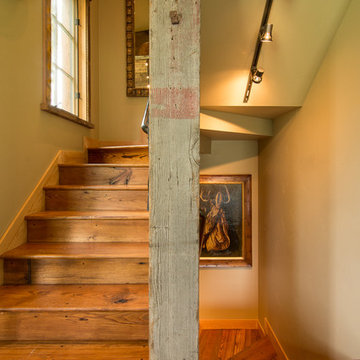
Inspiration för en mellanstor rustik u-trappa i trä, med sättsteg i trä och räcke i metall
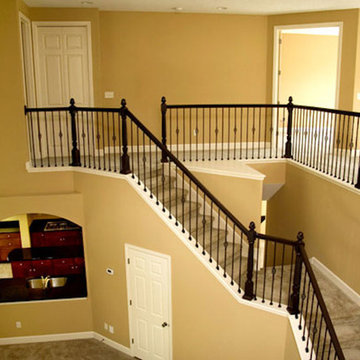
Inspiration för en mellanstor vintage svängd trappa, med heltäckningsmatta, sättsteg med heltäckningsmatta och räcke i trä
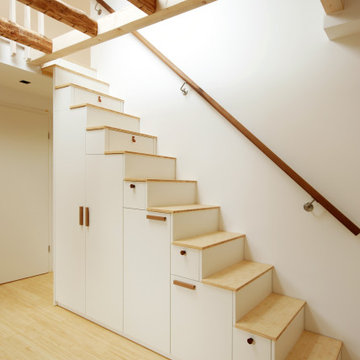
Ein Treppenschrank verbindet das Kinderzimmer mit der neu geschaffenen Ebene.
Inspiration för mellanstora moderna trappor
Inspiration för mellanstora moderna trappor
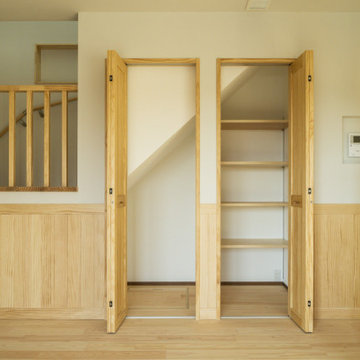
北海道基準以上の断熱性能の暖かい家に住みたい。
素足が気持ちいい桧の床。漆喰のようなエコフリース。
タモやパインなどたくさんの木をつかい、ぬくもり溢れるつくりに。
日々の掃除が楽になるように、家族みんなが健康でいられるように。
私たち家族のためだけの動線を考え、たったひとつ間取りにたどり着いた。
暮らしの中で光や風を取り入れ、心地よく通り抜ける。
家族の想いが、またひとつカタチになりました。
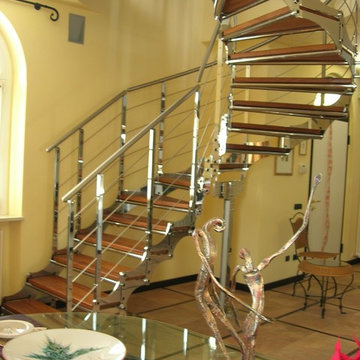
Realizzazione di nuova abitazione su tre piani con ampia taverna al piano interrato, per un totale di circa 240mq.
Al piano terra è stata realizzata la zona giorno con un ulteriore appartamento di servizio totalmente autonomo; al piano primo invece si accede alla zona notte.
Il piano seminterrato è stato adibito a taverna con SPA.
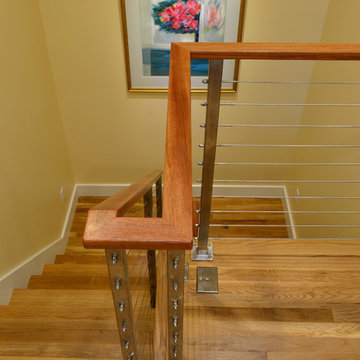
Architecture: Velocipede Architects.
Interiors & Build: Jackson Design Build.
Photography: Krogstad Photography
Inspiration för en mellanstor vintage u-trappa i trä, med sättsteg i trä och kabelräcke
Inspiration för en mellanstor vintage u-trappa i trä, med sättsteg i trä och kabelräcke
169 foton på gul trappa
2
