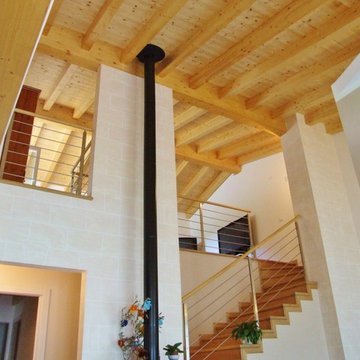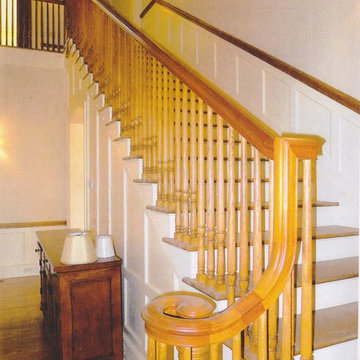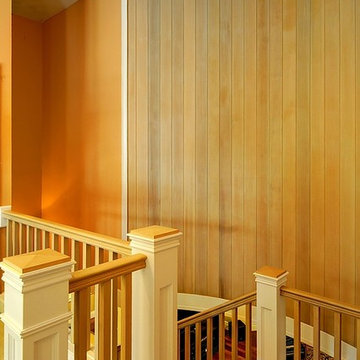169 foton på gul trappa
Sortera efter:
Budget
Sortera efter:Populärt i dag
101 - 120 av 169 foton
Artikel 1 av 3
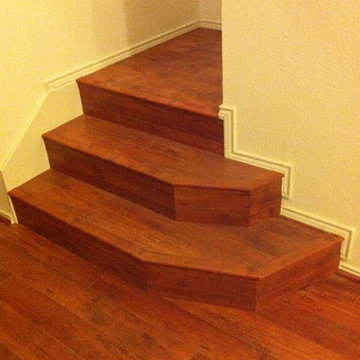
Inspiration för mellanstora klassiska svängda trappor i trä, med sättsteg i trä och räcke i trä
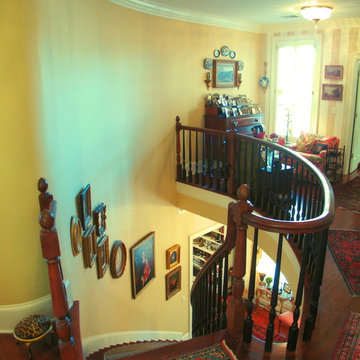
Sweet Bottom Plantation No. The Battery
Greg Mix - Architect
Idéer för en stor klassisk svängd trappa i trä, med sättsteg i målat trä
Idéer för en stor klassisk svängd trappa i trä, med sättsteg i målat trä
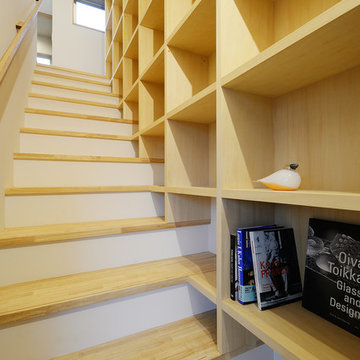
階段の右手は天井いっぱいまでつくられた本棚。雑貨を飾るスペースにも使えそうです。階段の横には造りつけの大きな本棚があります。階段に本棚を設けることで、1階と2階両方からのアクセスがしやすくなっています。
Inspiration för en mellanstor nordisk rak trappa i trä, med räcke i trä
Inspiration för en mellanstor nordisk rak trappa i trä, med räcke i trä
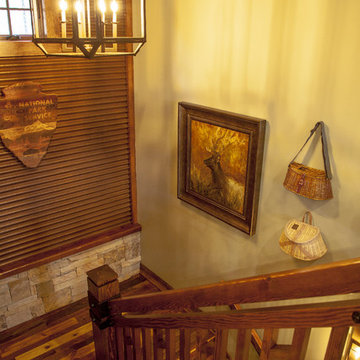
The owners of this beautiful home have a strong interest in the classic lodges of the National Parks. MossCreek worked with them on designing a home that paid homage to these majestic structures while at the same time providing a modern space for family gatherings and relaxed lakefront living. With large-scale exterior elements, and soaring interior timber frame work featuring handmade iron work, this home is a fitting tribute to a uniquely American architectural heritage.
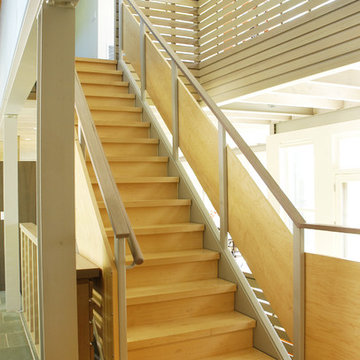
photography: Mark Samu
Inspiration för stora lantliga flytande trappor i trä, med sättsteg i trä
Inspiration för stora lantliga flytande trappor i trä, med sättsteg i trä
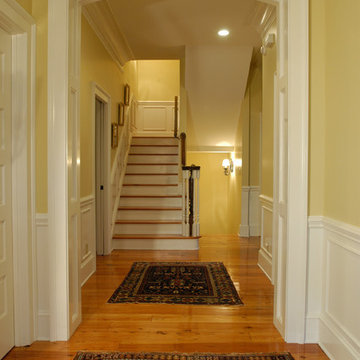
Sam Holland
Inspiration för en stor vintage u-trappa i trä, med sättsteg i trä och räcke i trä
Inspiration för en stor vintage u-trappa i trä, med sättsteg i trä och räcke i trä
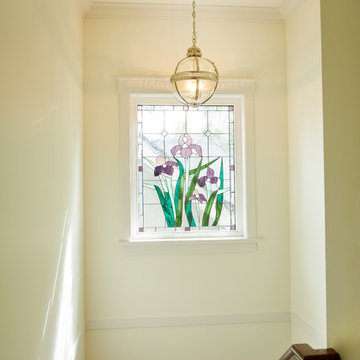
Photographer: Erich Saide
Idéer för att renovera en mellanstor vintage trappa i trä, med sättsteg i trä
Idéer för att renovera en mellanstor vintage trappa i trä, med sättsteg i trä
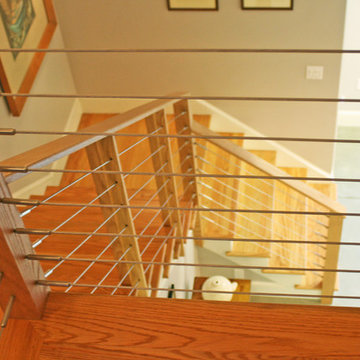
Photos by A4 Architecture. For more information about A4 Architecture + Planning and the Brown University Carriage House visit www.A4arch.com
Idéer för att renovera en mellanstor funkis l-trappa i trä, med sättsteg i målat trä
Idéer för att renovera en mellanstor funkis l-trappa i trä, med sättsteg i målat trä
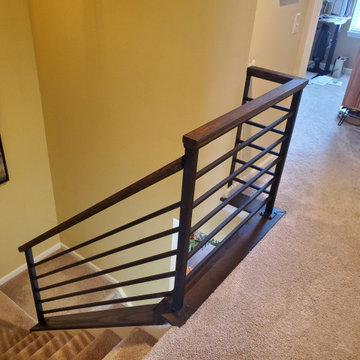
We took basic wood railing and handcrafted this wood topped steel rail. Now this tri-level home has a modern farmhouse feel. With a lot more light this home has a much more open feel.
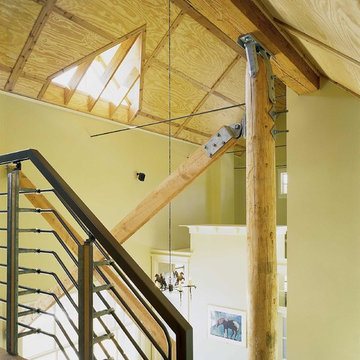
The regional vernacular of south central Montana is changing rapidly. “This place” that we call the Big Sky Country is defined by the open spaces, the natural environment long with its agricultural roots, and the simple quality of life and the people who shape that.
J.K. Lawrence Photography
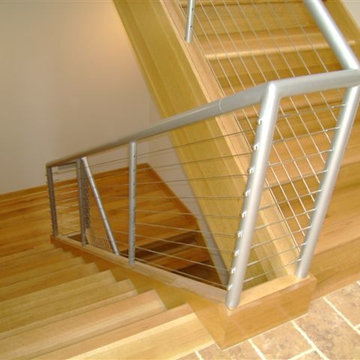
Wooden handrail system and newels combined with delicate and strong metal cables and freestanding stringers, make this staircase a showpiece int this beautiful and modern home. CSC 1976-2020 © Century Stair Company ® All rights reserved
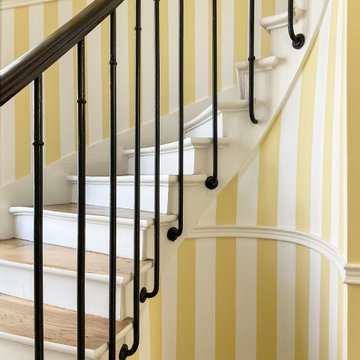
Couleur solaire par excellence, ce jaune citron apporte du peps et une décoration vitaminée à cette entrée ! Le choix du papier peint rayé vintage rappelle le style des maisons de vacances, et contribue à ce sentiment de fraîcheur. Seul le garde corps en bois foncé vient contraster avec ce décor.
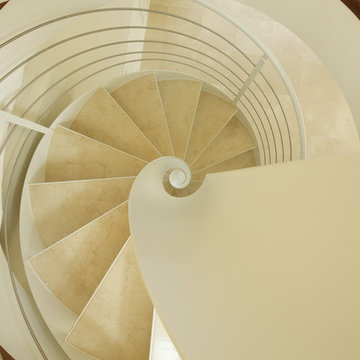
Винтовая лестница на третий этаж. Дизайн проект выполнен Екатериной Ялалтыновой
Inspiration för en mellanstor vintage trappa, med sättsteg i trä
Inspiration för en mellanstor vintage trappa, med sättsteg i trä
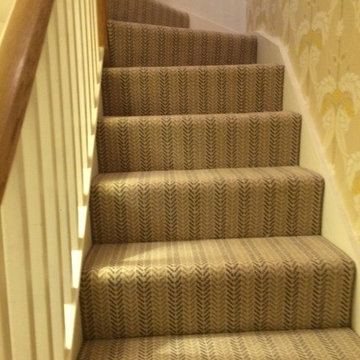
Ulster Boho Collection Hemingway Carpet , fitted in Worsley, Manchester
Inspiration för mellanstora moderna trappor
Inspiration för mellanstora moderna trappor
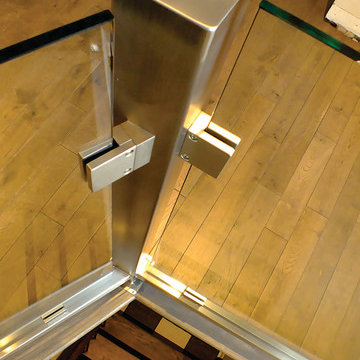
To match the opposing vertical post we custom machined a mirrored angle wedge that matched the angle of the flooring as well.
Bild på en mellanstor funkis l-trappa i trä, med sättsteg i trä och räcke i glas
Bild på en mellanstor funkis l-trappa i trä, med sättsteg i trä och räcke i glas
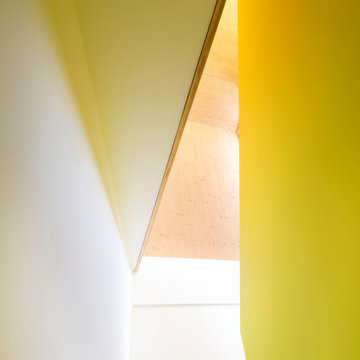
The project brief was for the addition of a rooftop living space on a refurbished postwar building in the heart of the Bermondsey Street Conservation Area, London Bridge.
The scope of the project included both the architecture and the interior design. The project utilised Cross Laminated Timber as a lightweight solution for the main structure, leaving it exposed internally, offering a warmth and contrast to the planes created by the white plastered walls and green rubber floor.
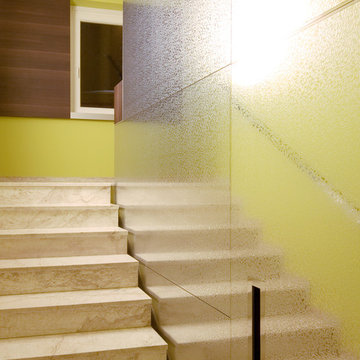
Anstelle des alten Stahlgeländers wurde eine über alle Geschosse durchgehende silberne Wandscheibe durch das offene Treppenauge geführt. Die Laminatoberfläche erinnert an das früher häufig verwendete Silberpapier einer Tafel Schokolade. Das Treppenspiegelbild wird durch das Ornament weich gebrochen und das Licht bekommt eine duftige Anmutung. Ein ganz neues Treppenhaus ist entstanden, das als privater Durchgangsraum alle Geschosse auf angenehme Art miteinander verbindet.
169 foton på gul trappa
6
