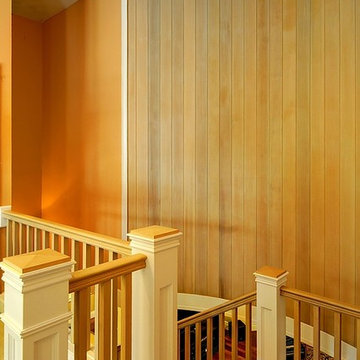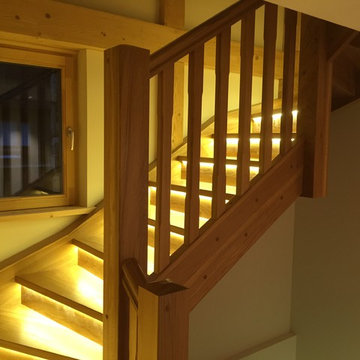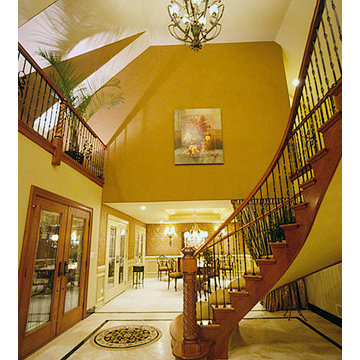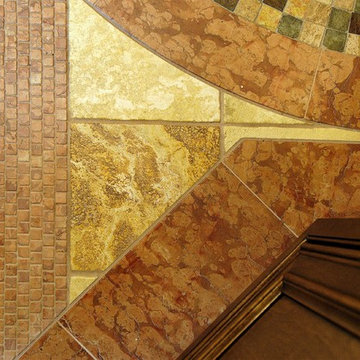169 foton på gul trappa
Sortera efter:
Budget
Sortera efter:Populärt i dag
81 - 100 av 169 foton
Artikel 1 av 3
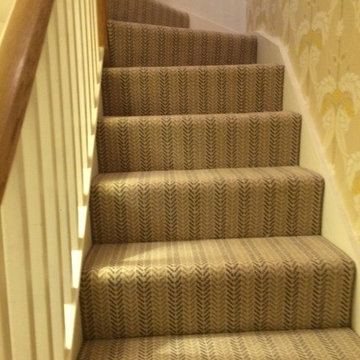
Ulster Boho Collection Hemingway Carpet , fitted in Worsley, Manchester
Inspiration för mellanstora moderna trappor
Inspiration för mellanstora moderna trappor
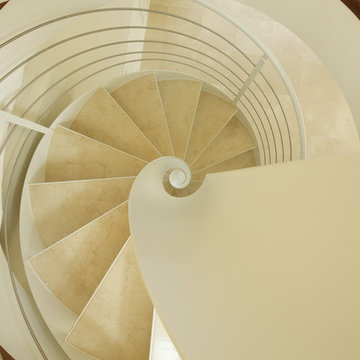
Винтовая лестница на третий этаж. Дизайн проект выполнен Екатериной Ялалтыновой
Inspiration för en mellanstor vintage trappa, med sättsteg i trä
Inspiration för en mellanstor vintage trappa, med sättsteg i trä
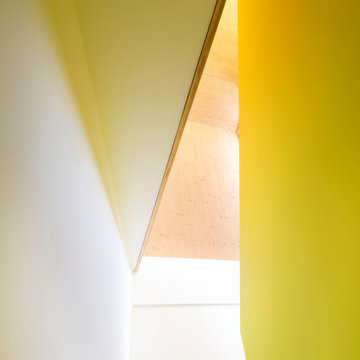
The project brief was for the addition of a rooftop living space on a refurbished postwar building in the heart of the Bermondsey Street Conservation Area, London Bridge.
The scope of the project included both the architecture and the interior design. The project utilised Cross Laminated Timber as a lightweight solution for the main structure, leaving it exposed internally, offering a warmth and contrast to the planes created by the white plastered walls and green rubber floor.
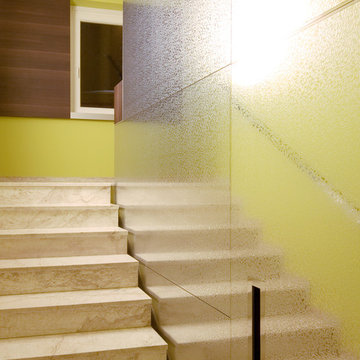
Anstelle des alten Stahlgeländers wurde eine über alle Geschosse durchgehende silberne Wandscheibe durch das offene Treppenauge geführt. Die Laminatoberfläche erinnert an das früher häufig verwendete Silberpapier einer Tafel Schokolade. Das Treppenspiegelbild wird durch das Ornament weich gebrochen und das Licht bekommt eine duftige Anmutung. Ein ganz neues Treppenhaus ist entstanden, das als privater Durchgangsraum alle Geschosse auf angenehme Art miteinander verbindet.
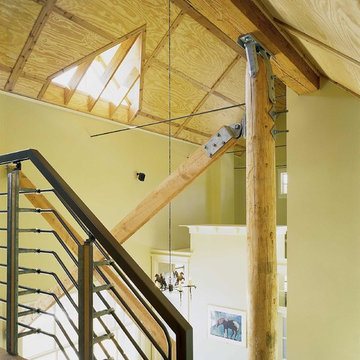
The regional vernacular of south central Montana is changing rapidly. “This place” that we call the Big Sky Country is defined by the open spaces, the natural environment long with its agricultural roots, and the simple quality of life and the people who shape that.
J.K. Lawrence Photography
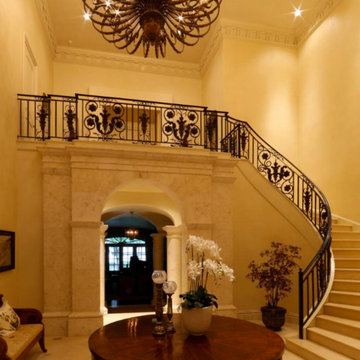
Inspiration för mellanstora klassiska svängda trappor, med klinker, sättsteg i kakel och räcke i metall
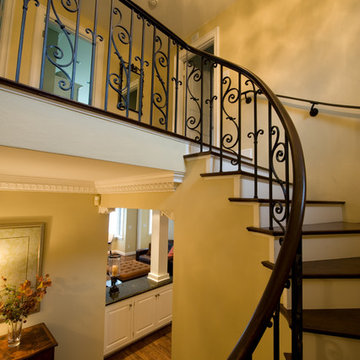
Bild på en mellanstor vintage svängd trappa i trä, med sättsteg i målat trä
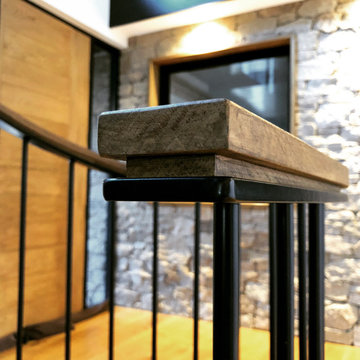
Mid Century design Open Rise staircase with curved continuous hand railing. American Oak feature treads suspended from round pins of the dual timber stringers.
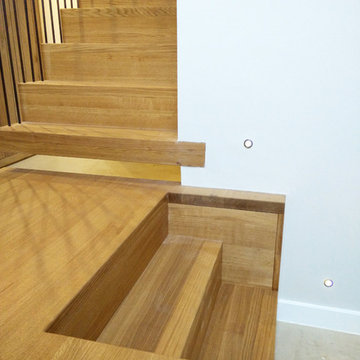
Proyecto de extensión del salón al exterior de vivienda ubicada en United Kingdom. Incorporamos una escalera suspendida mediante railes de cobre; y revestimos pared y techo, tanto interior como exterior, con madera natural tratada creando continuidad visual.
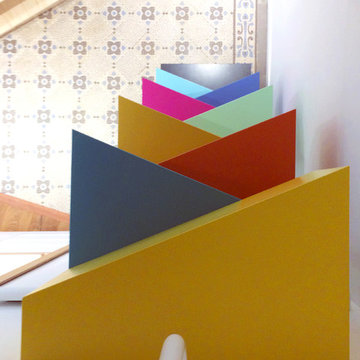
Foto på en liten funkis rak trappa i målat trä, med sättsteg i målat trä och räcke i metall
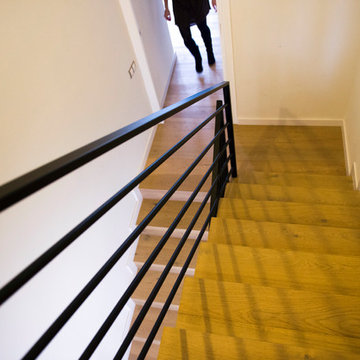
Raquel Abulaila Nuestros clientes necesitan que demos un giro a su casa empezando por los baños y cocina .Por la ubicación de la casa, la luz y las necesidades que requiere el proyecto , proponemos abrir huecos en baños y cocina , cambiamos distribuciones creando espacios con ventilación , luz natural y vistas a zonas verdes Nos encontramos la cocina , con una mala ventilación , de espaldas a la luz y muy poco funcional y la convertimos en un espacio luminoso y perfecto para trabajar
Reutilizamos los azulejos persistentes en el baño principal , y subimos el suelo por la pared , creando un espacio mucho mas luminoso .Elegimos colores neutros en los baños infantiles dejando un hueco de ventana de grandes dimensiones , y arriesgamos con un azulejo de ultima colección de Vives en el baño de cortesía dando un toque divertido a la casa.
Utilizamos los tonos blancos y el suelo de madera para unificar el restos de los espacios.
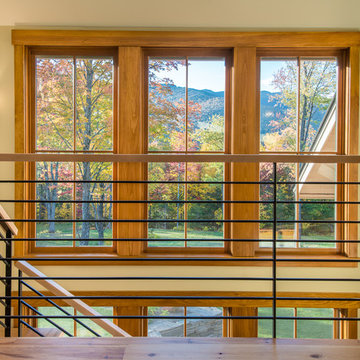
Paul Rogers
Rustik inredning av en mellanstor l-trappa i trä, med öppna sättsteg
Rustik inredning av en mellanstor l-trappa i trä, med öppna sättsteg
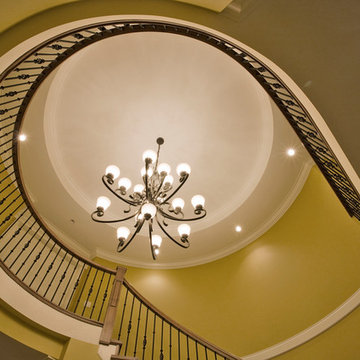
Impressive ceiling treatment over top of circular landing. Photo by Stevenson Design Works
Idéer för att renovera en stor vintage trappa
Idéer för att renovera en stor vintage trappa
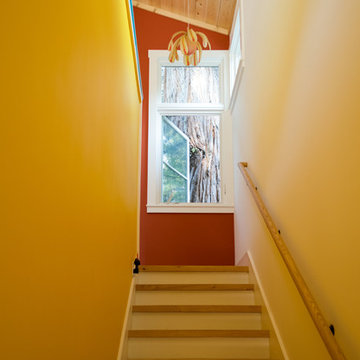
This home is situated on an uphill wooded lot. The owner loving her location , wanted to enlarge her one bedroom 700 SF home and maximize the feeling of being in the woods. The new 700 SF two story addition opens her kitchen to a small but airy eating space with a view of her hillside. The new lower floor workroom opens up onto a small deck. A window at the top of the stairs leading up to her new “treehouse bedroom” centers on a large redwood tree.
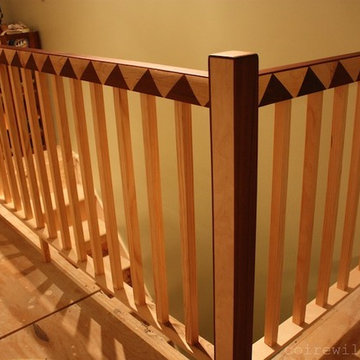
Scratch is a great starting point for Going Big! My client and I conceived of something that would be timeless for his home renovation. This is actually the first of many projects that I ended up taking on at his home. The railings are made out of Ipe and Maple.
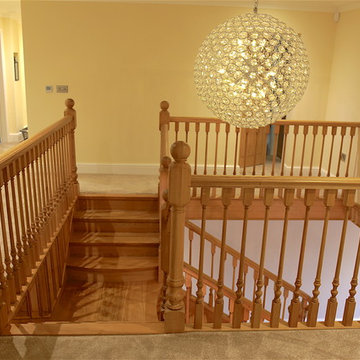
Pascal Silvestre
Bild på en mellanstor vintage rak trappa i trä, med sättsteg i trä
Bild på en mellanstor vintage rak trappa i trä, med sättsteg i trä
169 foton på gul trappa
5
